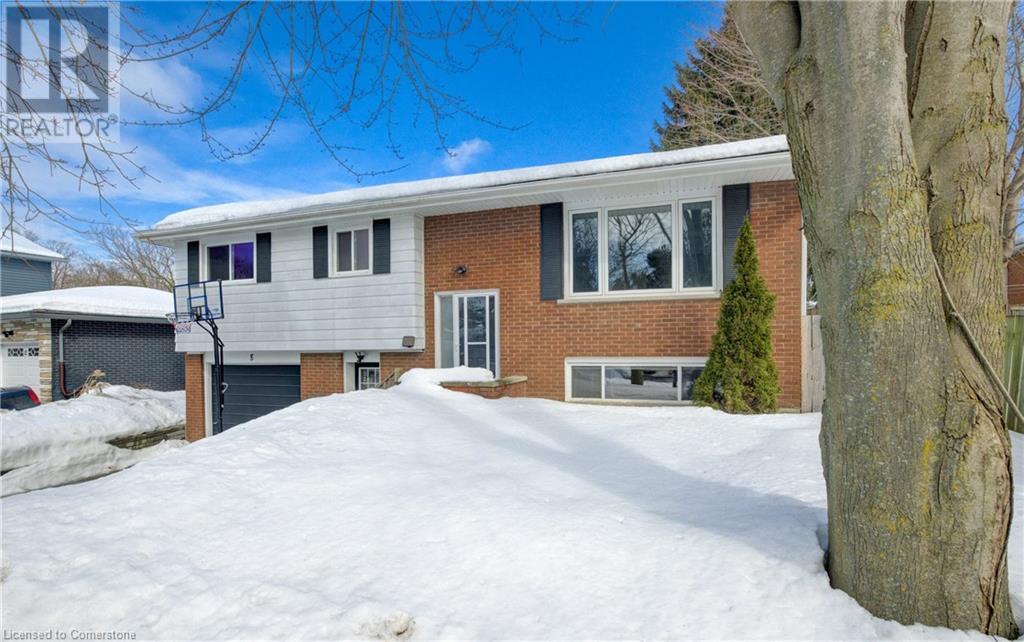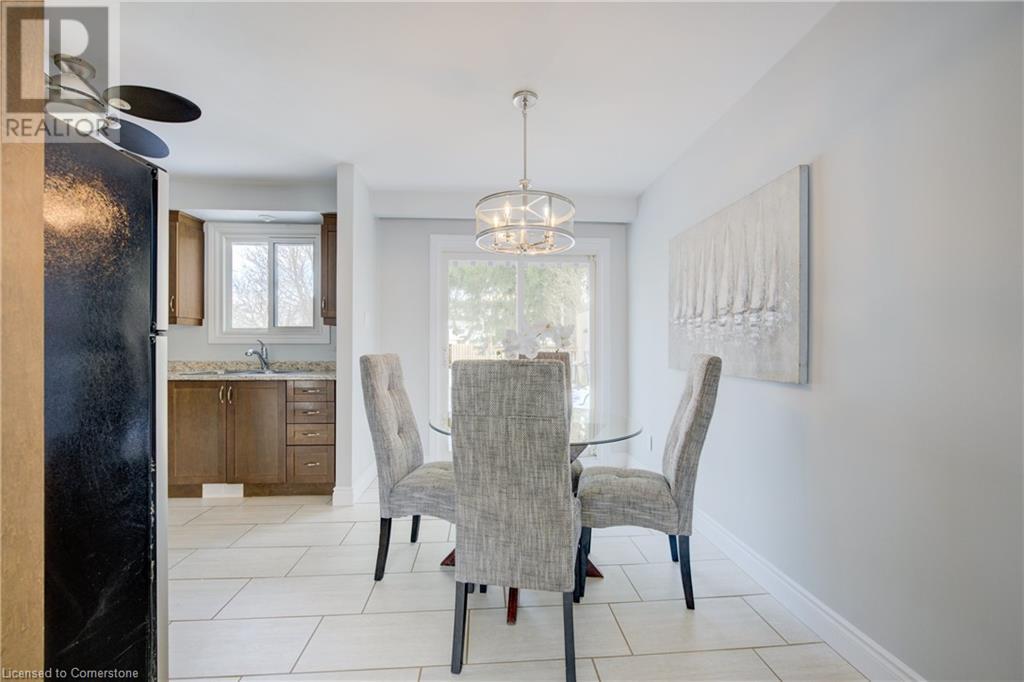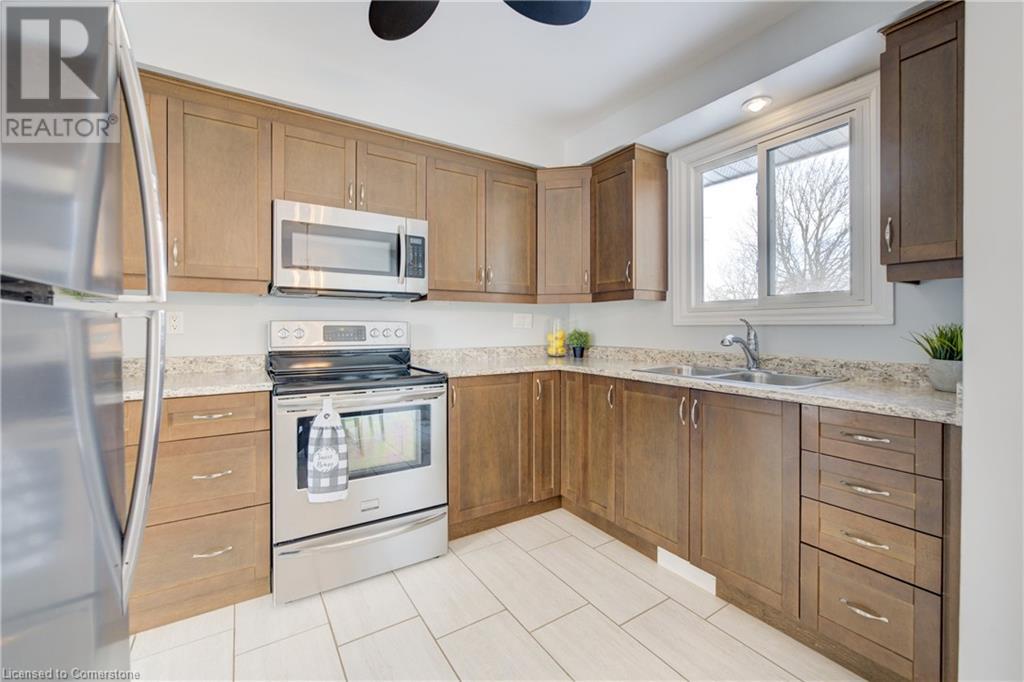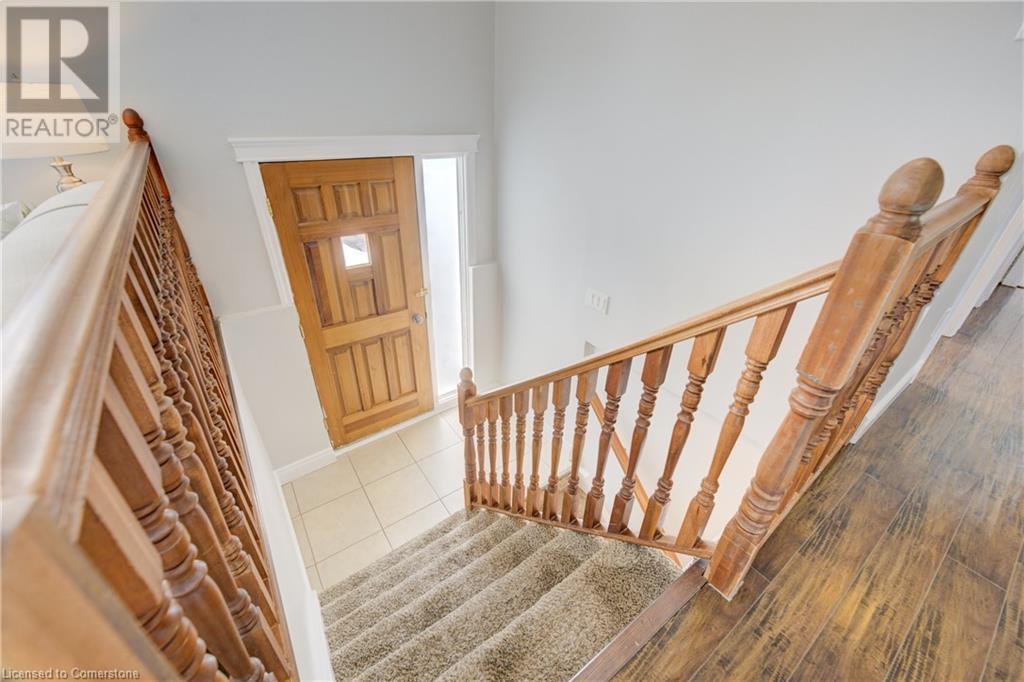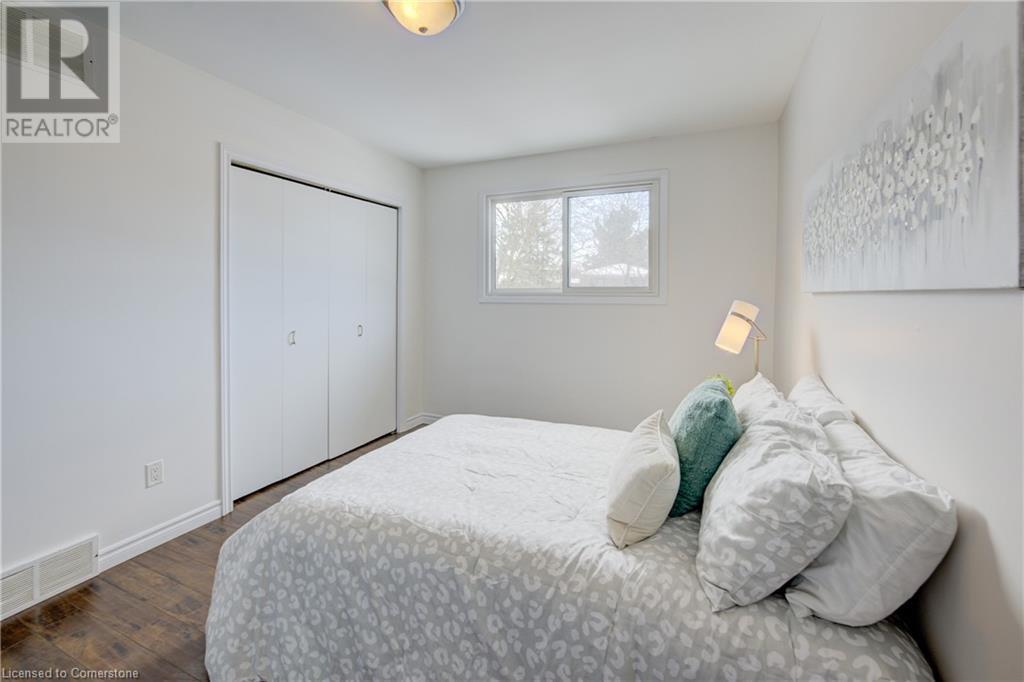3 Bedroom
2 Bathroom
1807 sqft
Raised Bungalow
Central Air Conditioning
Forced Air
$699,900
Charming Updated Raised Bungalow in Prime Kitchener Location perfect for Blended or Multigenerational families! Tucked away on a quiet, mature court near the prestigious Westmount Golf Course, this beautifully updated 3-bedroom, 2-bathroom raised bungalow with a double driveway offers a perfect blend of comfort, style, and versatility. Freshly repainted from top to bottom, the home features laminate flooring throughout the upper level, complemented by a neutral, updated kitchen with ceramic tile flooring. The main floor 5-piece bathroom boasts a double sink, adding to the home's thoughtful design. The lower level is bright and spacious, offering a large rec room that can serve as a lounge, bedroom, or home office as needed. A convenient 3-piece bath sits just off the oversized laundry room. The garage has been converted into a bonus/office room, but can easily be reverted for those who prefer the additional parking or storage space. Step outside to the fully fenced private backyard, where you'll find a well-built, expansive deck—perfect for entertaining—alongside a cozy firepit area and a playground for the kids. With plenty of natural light on both levels, this home is a true gem, offering flexibility and charm in a sought-after location. Close to Great Schools, shopping and bus routes make this Home an attractive option within the city. Don’t miss out—schedule your private viewing today! (id:41954)
Property Details
|
MLS® Number
|
40701409 |
|
Property Type
|
Single Family |
|
Amenities Near By
|
Shopping |
|
Equipment Type
|
Water Heater |
|
Features
|
Cul-de-sac, Paved Driveway |
|
Parking Space Total
|
2 |
|
Rental Equipment Type
|
Water Heater |
Building
|
Bathroom Total
|
2 |
|
Bedrooms Above Ground
|
3 |
|
Bedrooms Total
|
3 |
|
Appliances
|
Dishwasher, Dryer, Refrigerator, Stove, Washer |
|
Architectural Style
|
Raised Bungalow |
|
Basement Development
|
Finished |
|
Basement Type
|
Full (finished) |
|
Constructed Date
|
1972 |
|
Construction Style Attachment
|
Detached |
|
Cooling Type
|
Central Air Conditioning |
|
Exterior Finish
|
Aluminum Siding, Brick |
|
Foundation Type
|
Poured Concrete |
|
Heating Fuel
|
Natural Gas |
|
Heating Type
|
Forced Air |
|
Stories Total
|
1 |
|
Size Interior
|
1807 Sqft |
|
Type
|
House |
|
Utility Water
|
Municipal Water |
Parking
Land
|
Acreage
|
No |
|
Land Amenities
|
Shopping |
|
Sewer
|
Municipal Sewage System |
|
Size Depth
|
135 Ft |
|
Size Frontage
|
51 Ft |
|
Size Total
|
0|under 1/2 Acre |
|
Size Total Text
|
0|under 1/2 Acre |
|
Zoning Description
|
Res 2 |
Rooms
| Level |
Type |
Length |
Width |
Dimensions |
|
Basement |
Utility Room |
|
|
5'8'' x 5'2'' |
|
Basement |
Laundry Room |
|
|
10'6'' x 9'3'' |
|
Basement |
Bonus Room |
|
|
21'7'' x 12'8'' |
|
Basement |
3pc Bathroom |
|
|
Measurements not available |
|
Basement |
Recreation Room |
|
|
21'5'' x 10'1'' |
|
Main Level |
Dinette |
|
|
10'6'' x 7'10'' |
|
Main Level |
Bedroom |
|
|
10'11'' x 8'8'' |
|
Main Level |
Bedroom |
|
|
12'5'' x 9'7'' |
|
Main Level |
Primary Bedroom |
|
|
14'8'' x 10'11'' |
|
Main Level |
5pc Bathroom |
|
|
Measurements not available |
|
Main Level |
Kitchen |
|
|
10'6'' x 7'8'' |
|
Main Level |
Living Room |
|
|
13'11'' x 11'5'' |
https://www.realtor.ca/real-estate/27953794/8-inadale-court-kitchener



