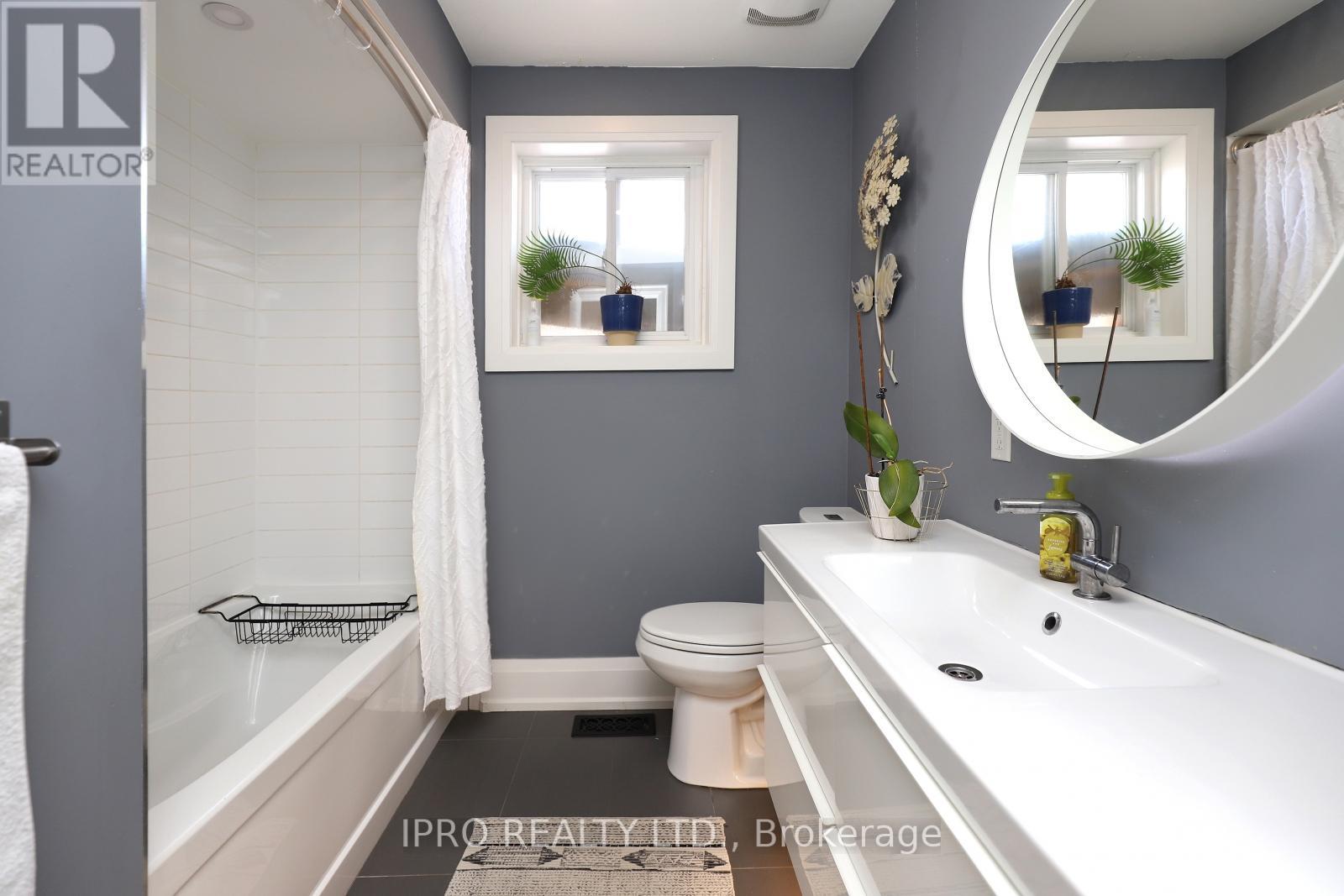4 Bedroom
4 Bathroom
Fireplace
Central Air Conditioning
Forced Air
$1,197,000
This stunning executive detached family home is situated on a spectacular lot in Etobicoke. The property features a high-end custom kitchen equipped with a two-stage wine cooler, marble countertops, and a marble backsplash. The home offers four bedrooms and three and a half bathrooms, along with a finished basement that includes a bar and a movie room, making it an entertainer's delight.For outdoor enthusiasts, this property is a must-see. It boasts a heated patio and a built-in outdoor kitchen and bar with a beer draft system, providing all the fun for the whole family. Additional outdoor amenities include a table tennis area, a fire pit, and a separate workout room in your backyard. The automated sprinkler system ensures the backyard remains lush and green without requiring manual watering.Conveniently located close to the Humber River, Humber College, Highway 27, Fortinos, Woodbine Casino, LCBO, Winners, and many more amenities, thisbacksplit offers both luxury and convenience. Book your appointment today.... **EXTRAS** All window blinds ,fridge, stove ,washer, dryer, 3 outdoor tv and outdoor furniture, tennis table (id:41954)
Property Details
|
MLS® Number
|
W11934282 |
|
Property Type
|
Single Family |
|
Community Name
|
West Humber-Clairville |
|
Parking Space Total
|
2 |
|
Structure
|
Shed |
Building
|
Bathroom Total
|
4 |
|
Bedrooms Above Ground
|
4 |
|
Bedrooms Total
|
4 |
|
Amenities
|
Fireplace(s) |
|
Appliances
|
Water Heater |
|
Basement Development
|
Finished |
|
Basement Features
|
Walk Out |
|
Basement Type
|
N/a (finished) |
|
Construction Style Attachment
|
Detached |
|
Construction Style Split Level
|
Backsplit |
|
Cooling Type
|
Central Air Conditioning |
|
Exterior Finish
|
Brick |
|
Fireplace Present
|
Yes |
|
Flooring Type
|
Hardwood, Carpeted, Tile |
|
Foundation Type
|
Concrete |
|
Half Bath Total
|
1 |
|
Heating Fuel
|
Natural Gas |
|
Heating Type
|
Forced Air |
|
Type
|
House |
|
Utility Water
|
Municipal Water |
Land
|
Acreage
|
No |
|
Sewer
|
Sanitary Sewer |
|
Size Depth
|
140 Ft ,5 In |
|
Size Frontage
|
45 Ft |
|
Size Irregular
|
45.06 X 140.45 Ft |
|
Size Total Text
|
45.06 X 140.45 Ft |
Rooms
| Level |
Type |
Length |
Width |
Dimensions |
|
Basement |
Family Room |
8.83 m |
3.05 m |
8.83 m x 3.05 m |
|
Basement |
Media |
3.5 m |
3.05 m |
3.5 m x 3.05 m |
|
Main Level |
Living Room |
7.77 m |
3.48 m |
7.77 m x 3.48 m |
|
Main Level |
Dining Room |
3.05 m |
2.43 m |
3.05 m x 2.43 m |
|
Main Level |
Kitchen |
6.09 m |
2.6 m |
6.09 m x 2.6 m |
|
Main Level |
Foyer |
5.6 m |
2.59 m |
5.6 m x 2.59 m |
|
Upper Level |
Primary Bedroom |
4.75 m |
3.25 m |
4.75 m x 3.25 m |
|
Upper Level |
Bedroom 2 |
3.25 m |
2.49 m |
3.25 m x 2.49 m |
|
Upper Level |
Bedroom 3 |
3.25 m |
2.6 m |
3.25 m x 2.6 m |
|
Upper Level |
Bedroom 4 |
3.66 m |
2.14 m |
3.66 m x 2.14 m |
https://www.realtor.ca/real-estate/27827200/8-humheller-road-toronto-west-humber-clairville-west-humber-clairville

























