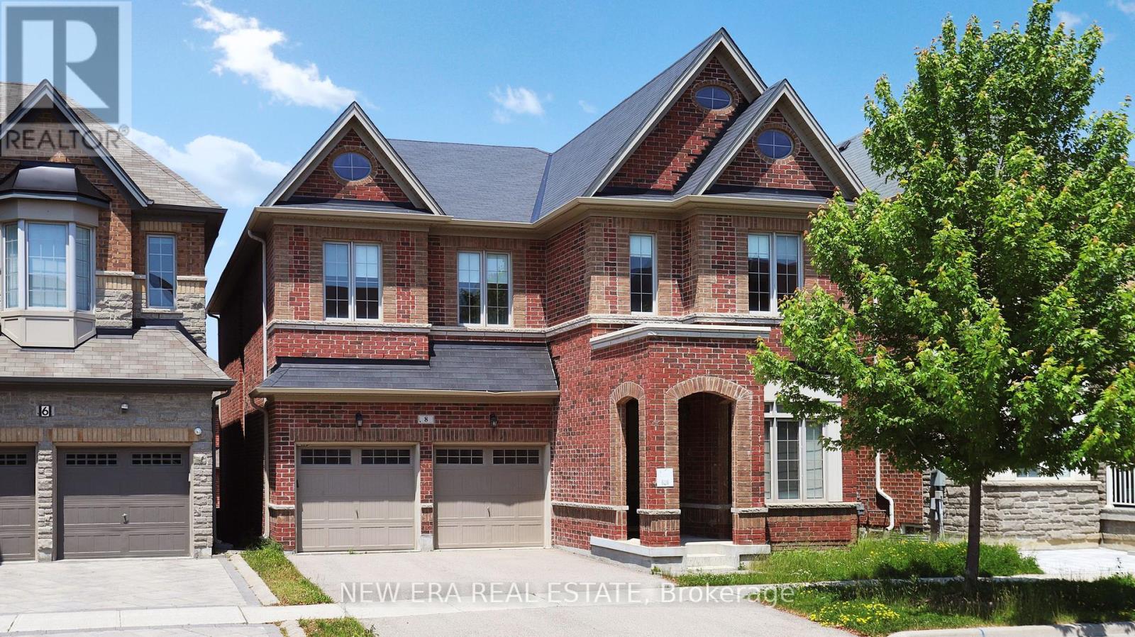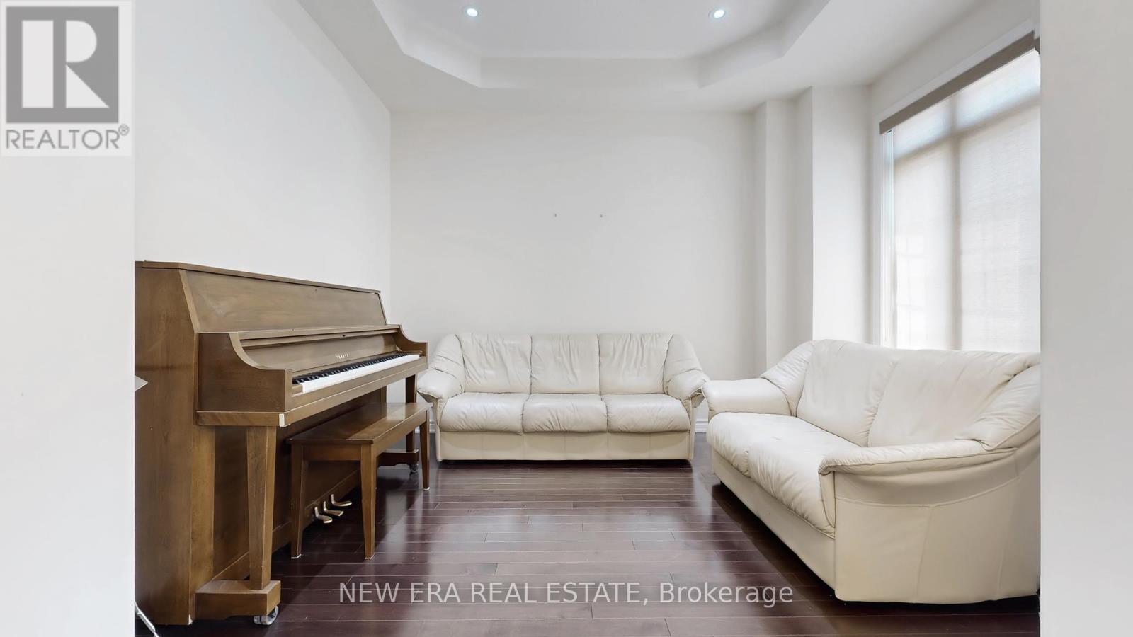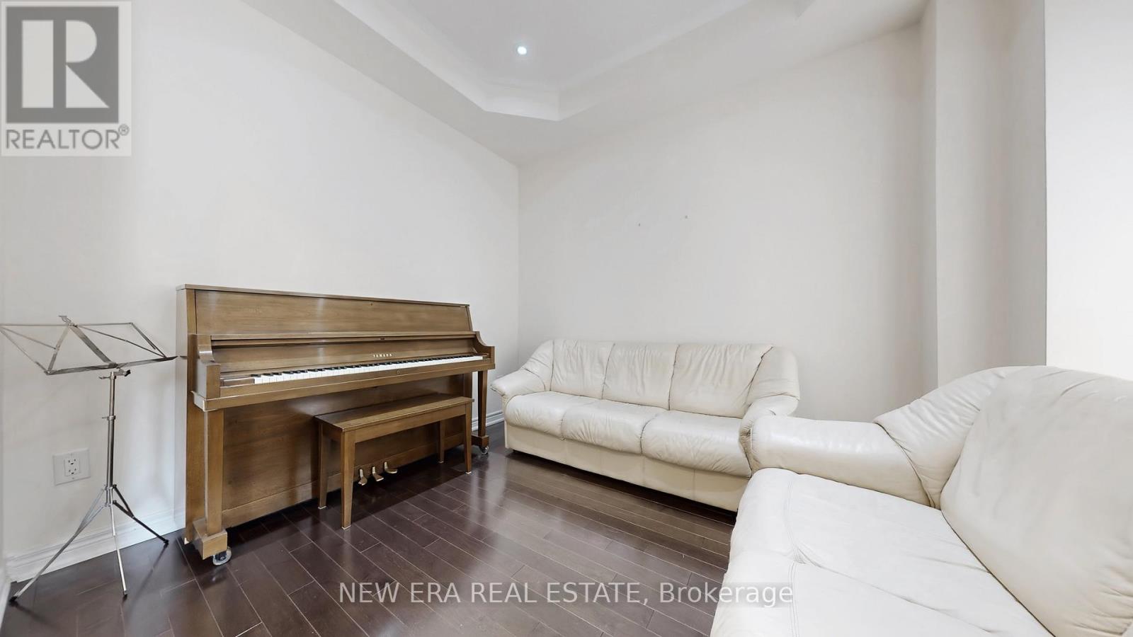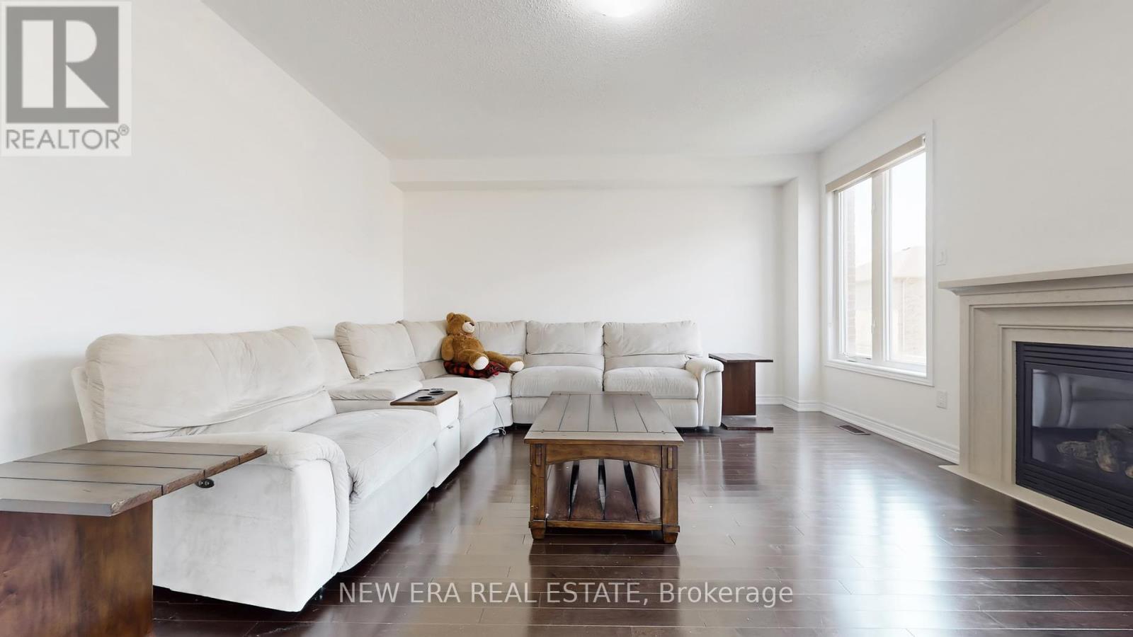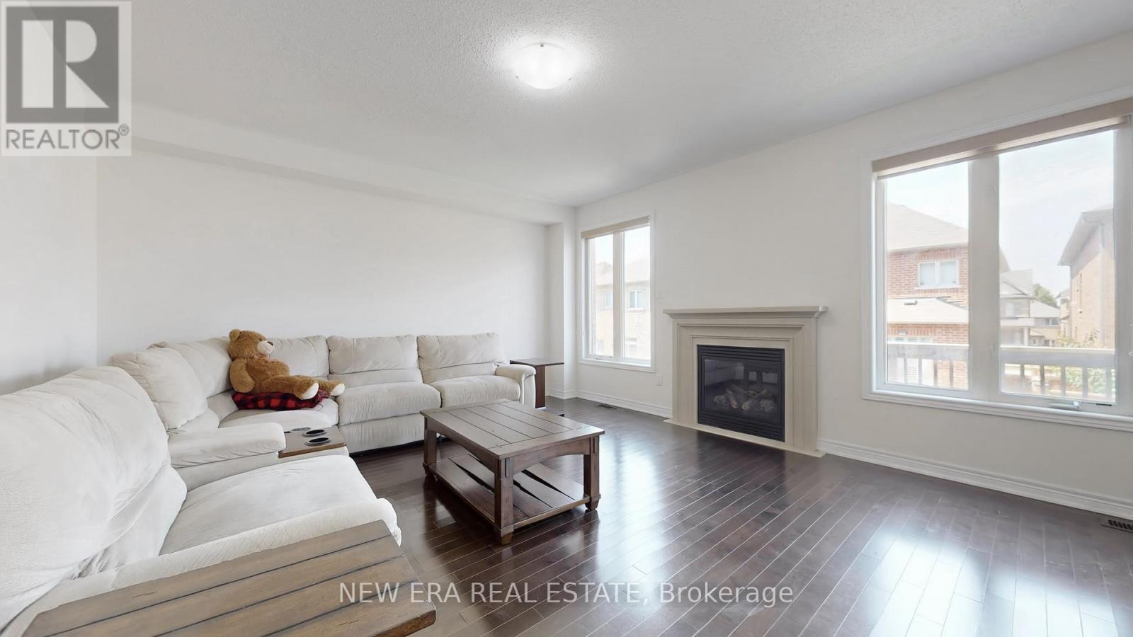5 Bedroom
4 Bathroom
3000 - 3500 sqft
Fireplace
Central Air Conditioning
Forced Air
$2,288,888
Welcome to 8 Hubner, a stunning detached home offering over 3,325 sq. ft. of elegant living space in the prestigious Upper Unionville community. This beautifully designed 5-bedroom, 4- bathroom residence features a thoughtfully laid-out second floor with a private ensuite in the primary bedroom, and two additional full bathrooms shared between the remaining bedrooms perfect for family living. Both the main and second floors feature 9 ft. ceilings, with elegant coffered ceilings in the formal living and dining rooms. A sunken library provides a quiet space ideal for a home office. The gourmet kitchen opens to a bright dinette and a spacious family room with a gas fireplace perfect for everyday living and entertaining. Additional highlights include upper-level laundry, hardwood flooring, direct garage access, and a double-car garage. (id:41954)
Property Details
|
MLS® Number
|
N12235482 |
|
Property Type
|
Single Family |
|
Community Name
|
Berczy |
|
Parking Space Total
|
4 |
Building
|
Bathroom Total
|
4 |
|
Bedrooms Above Ground
|
5 |
|
Bedrooms Total
|
5 |
|
Age
|
6 To 15 Years |
|
Appliances
|
Washer, Refrigerator |
|
Basement Development
|
Unfinished |
|
Basement Type
|
N/a (unfinished) |
|
Construction Style Attachment
|
Detached |
|
Cooling Type
|
Central Air Conditioning |
|
Exterior Finish
|
Brick |
|
Fireplace Present
|
Yes |
|
Foundation Type
|
Unknown |
|
Half Bath Total
|
1 |
|
Heating Fuel
|
Natural Gas |
|
Heating Type
|
Forced Air |
|
Stories Total
|
2 |
|
Size Interior
|
3000 - 3500 Sqft |
|
Type
|
House |
|
Utility Water
|
Municipal Water |
Parking
Land
|
Acreage
|
No |
|
Sewer
|
Sanitary Sewer |
|
Size Depth
|
90 Ft ,2 In |
|
Size Frontage
|
42 Ft |
|
Size Irregular
|
42 X 90.2 Ft |
|
Size Total Text
|
42 X 90.2 Ft |
Rooms
| Level |
Type |
Length |
Width |
Dimensions |
|
Second Level |
Primary Bedroom |
6.09 m |
4.27 m |
6.09 m x 4.27 m |
|
Second Level |
Bedroom 2 |
4.27 m |
3.45 m |
4.27 m x 3.45 m |
|
Second Level |
Bedroom 3 |
4.42 m |
3.81 m |
4.42 m x 3.81 m |
|
Second Level |
Bedroom 4 |
3.51 m |
3.81 m |
3.51 m x 3.81 m |
|
Main Level |
Dining Room |
4.11 m |
3.35 m |
4.11 m x 3.35 m |
|
Main Level |
Kitchen |
4.72 m |
3.35 m |
4.72 m x 3.35 m |
|
Main Level |
Living Room |
2.74 m |
3.48 m |
2.74 m x 3.48 m |
|
Main Level |
Family Room |
5.36 m |
4.57 m |
5.36 m x 4.57 m |
|
Main Level |
Eating Area |
4.72 m |
3.33 m |
4.72 m x 3.33 m |
|
Main Level |
Library |
3.35 m |
4.06 m |
3.35 m x 4.06 m |
https://www.realtor.ca/real-estate/28499833/8-hubner-avenue-markham-berczy-berczy
