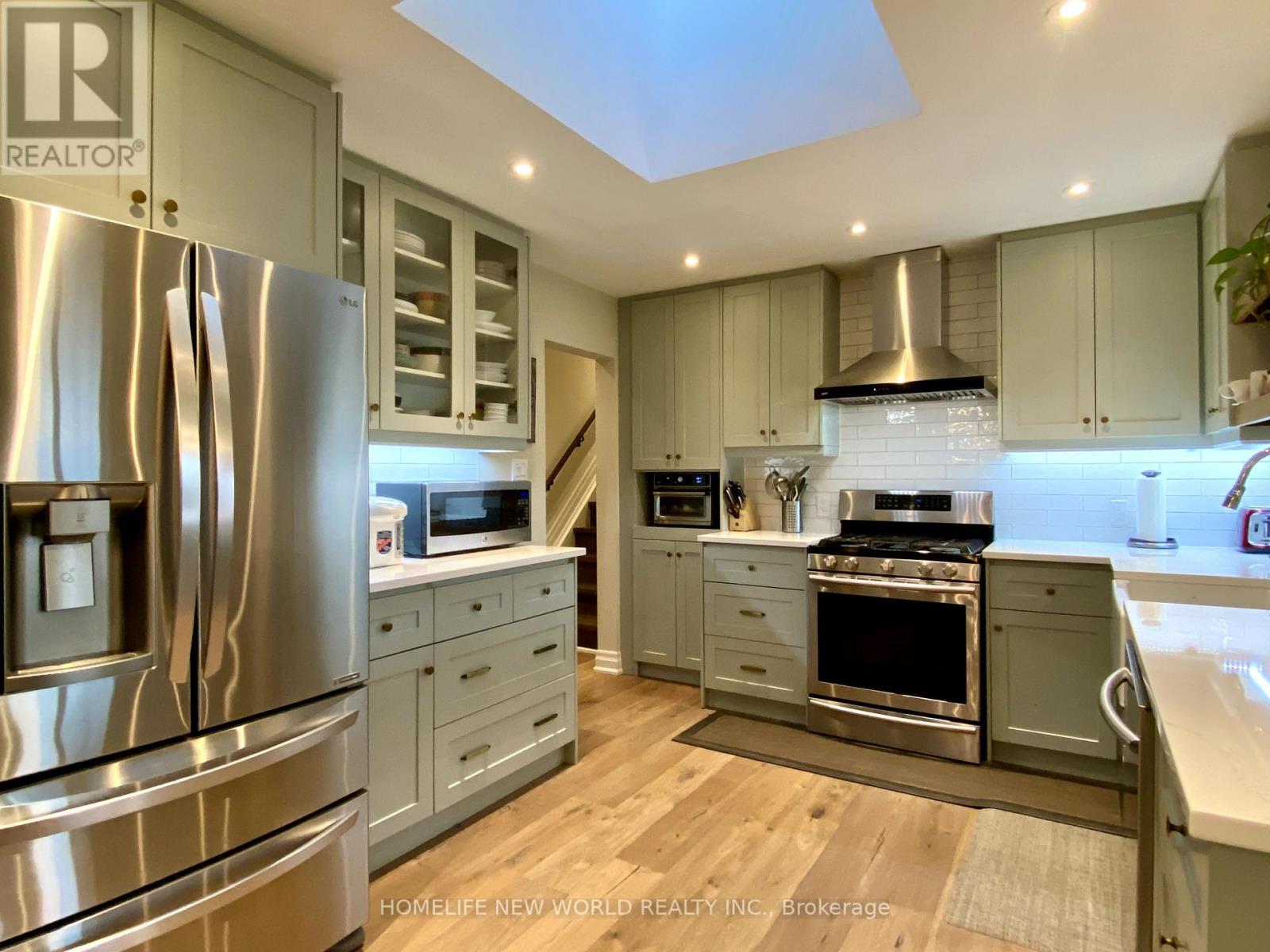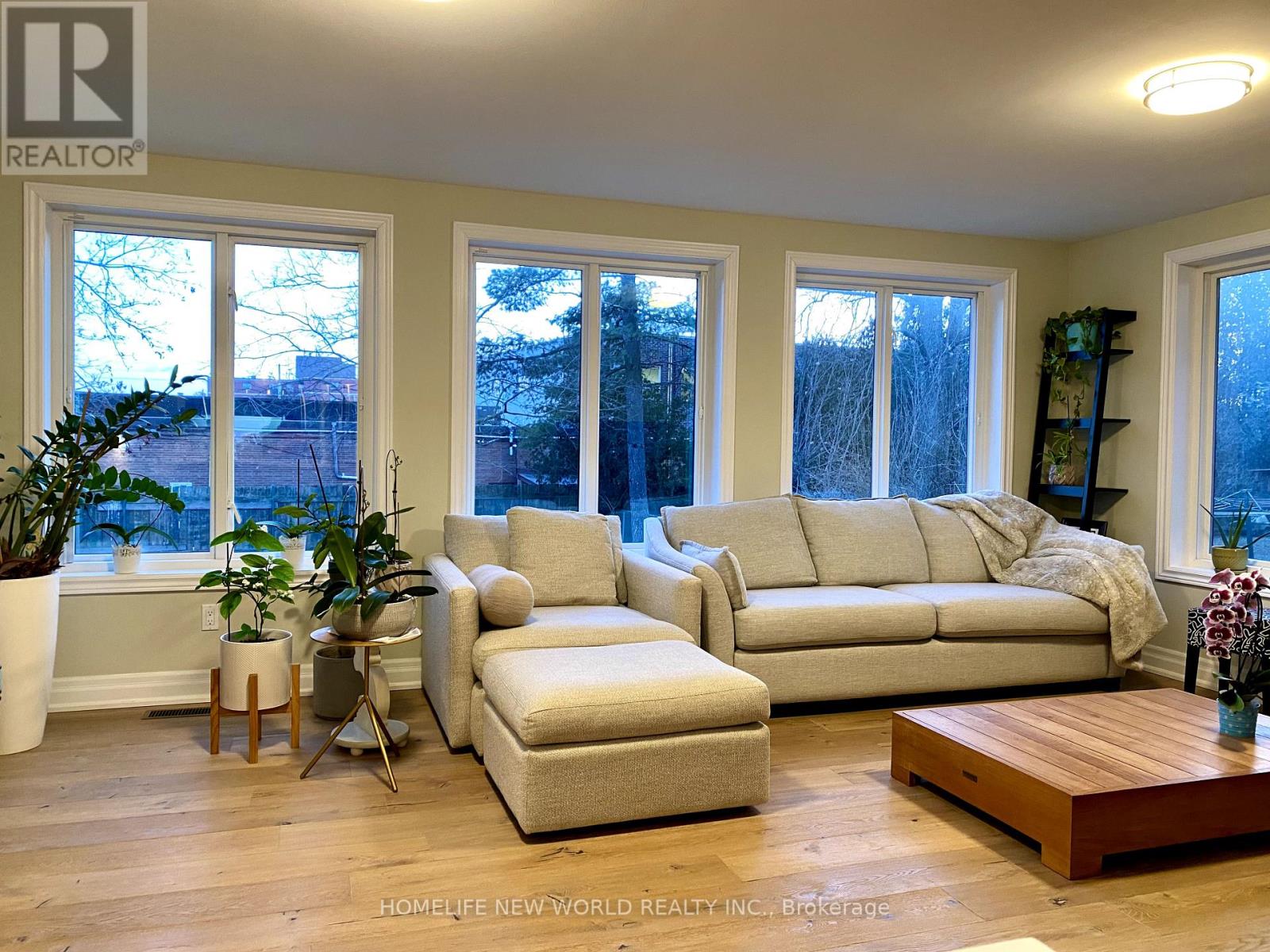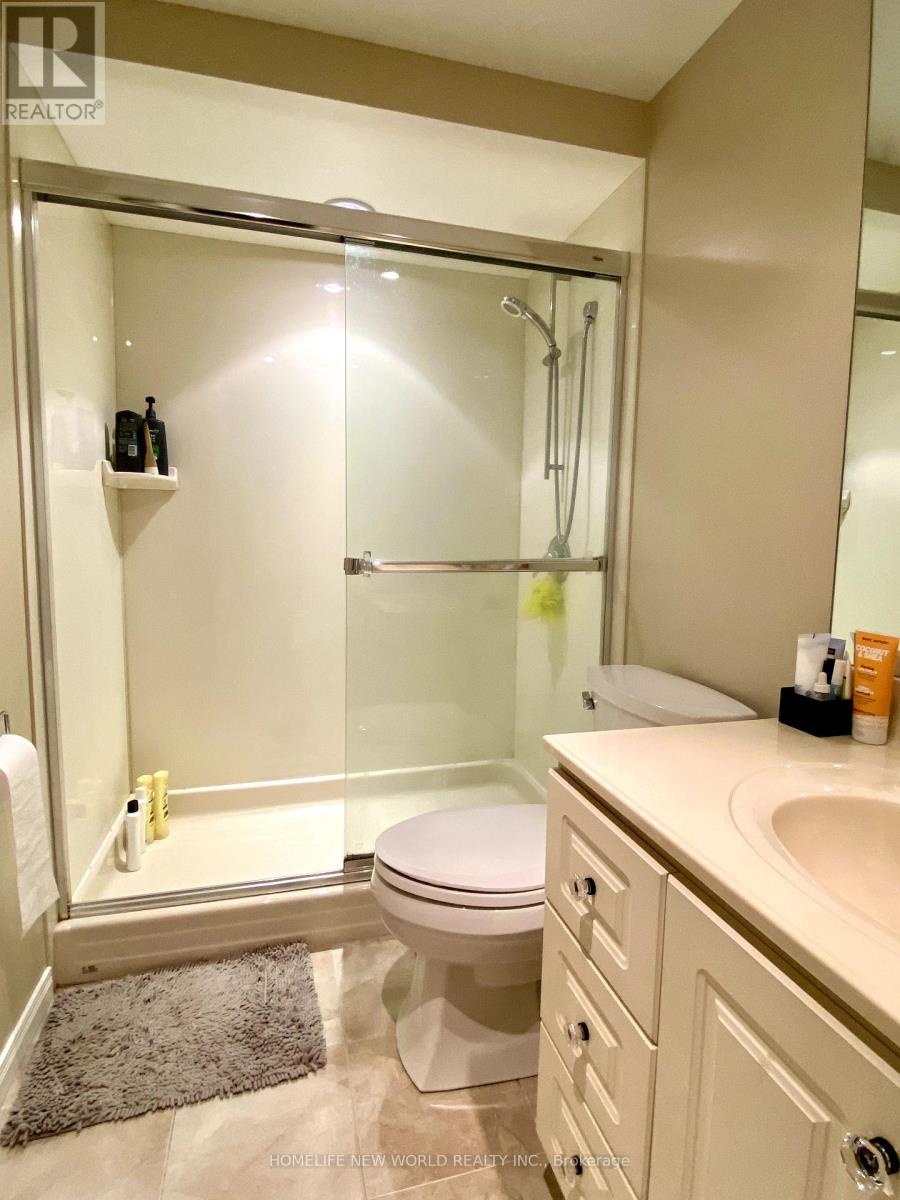4 Bedroom
3 Bathroom
Fireplace
Central Air Conditioning
Forced Air
$1,850,000
Beautifully Upgraded and Well Maintained Home on a Large Builder Lot among the Multi-Million Dollars Custom-Built Homes in the Heart of Markham. Bright and Spacious Main Level Featuring Open Concept Living and Dining Area. Large Sky Light in Kitchen. Sun-Filled Family Room Overlooks Hugh Backyard. 3 Full Washrooms. Separate Side Entrance to Lower Level with Bedroom and Exercise Room. Extra Long Driveway Can Park 8 Cars. Most Convenient Location. Walk to No Frills, Shoppers, Shops, Restaurants, Public Transit, Short Distance To Markville Mall, 2 Go Stations, Easy Access To Hwys. **** EXTRAS **** S/S Gas Stove, Fridge, Dishwasher, Hood Fan, Washer & Dryer, Under Sink Water Filter System, All Light Fixtures, All Existing Window Coverings, GDO, Furnace & A/C, Security Cameras, Shed in Backyard (AS IS). (id:41954)
Property Details
|
MLS® Number
|
N11911860 |
|
Property Type
|
Single Family |
|
Community Name
|
Bullock |
|
Parking Space Total
|
10 |
|
Structure
|
Shed |
Building
|
Bathroom Total
|
3 |
|
Bedrooms Above Ground
|
3 |
|
Bedrooms Below Ground
|
1 |
|
Bedrooms Total
|
4 |
|
Amenities
|
Fireplace(s) |
|
Basement Development
|
Finished |
|
Basement Features
|
Separate Entrance |
|
Basement Type
|
N/a (finished) |
|
Construction Style Attachment
|
Detached |
|
Construction Style Split Level
|
Sidesplit |
|
Cooling Type
|
Central Air Conditioning |
|
Exterior Finish
|
Aluminum Siding, Brick |
|
Fireplace Present
|
Yes |
|
Flooring Type
|
Hardwood, Laminate |
|
Foundation Type
|
Concrete |
|
Heating Fuel
|
Natural Gas |
|
Heating Type
|
Forced Air |
|
Type
|
House |
|
Utility Water
|
Municipal Water |
Parking
Land
|
Acreage
|
No |
|
Sewer
|
Sanitary Sewer |
|
Size Depth
|
161 Ft |
|
Size Frontage
|
68 Ft |
|
Size Irregular
|
68 X 161 Ft |
|
Size Total Text
|
68 X 161 Ft |
Rooms
| Level |
Type |
Length |
Width |
Dimensions |
|
Lower Level |
Bedroom |
|
|
Measurements not available |
|
Lower Level |
Exercise Room |
|
|
Measurements not available |
|
Main Level |
Living Room |
|
|
Measurements not available |
|
Main Level |
Dining Room |
|
|
Measurements not available |
|
Main Level |
Kitchen |
|
|
Measurements not available |
|
Main Level |
Family Room |
|
|
Measurements not available |
|
Upper Level |
Primary Bedroom |
|
|
Measurements not available |
|
Upper Level |
Bedroom 2 |
|
|
Measurements not available |
|
Upper Level |
Bedroom 3 |
|
|
-8.0 |
https://www.realtor.ca/real-estate/27776031/8-honeybourne-crescent-markham-bullock-bullock

























