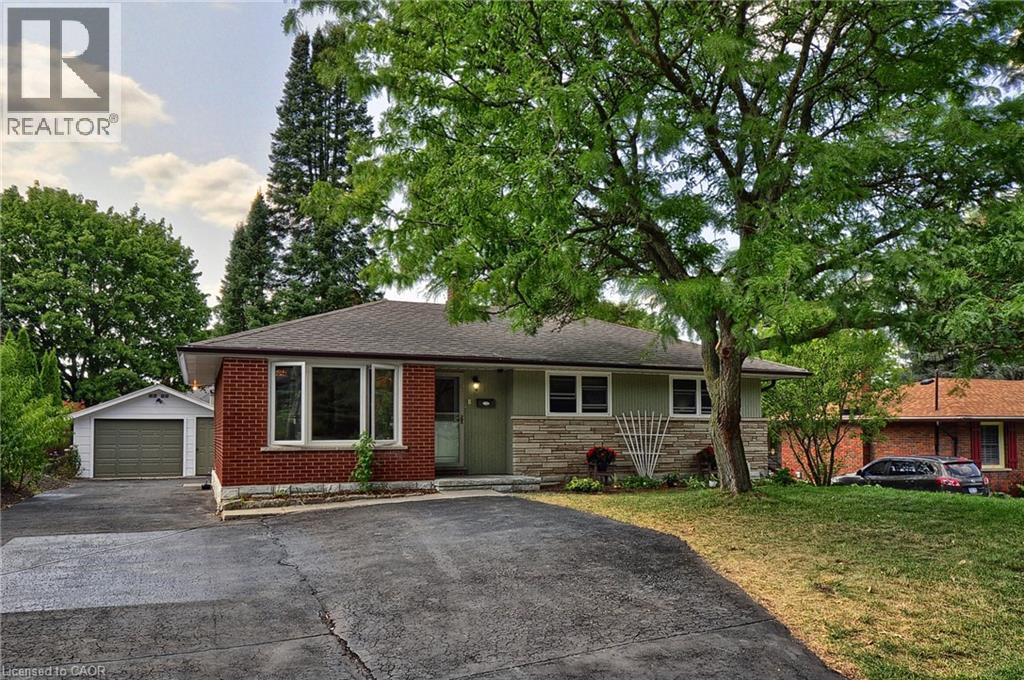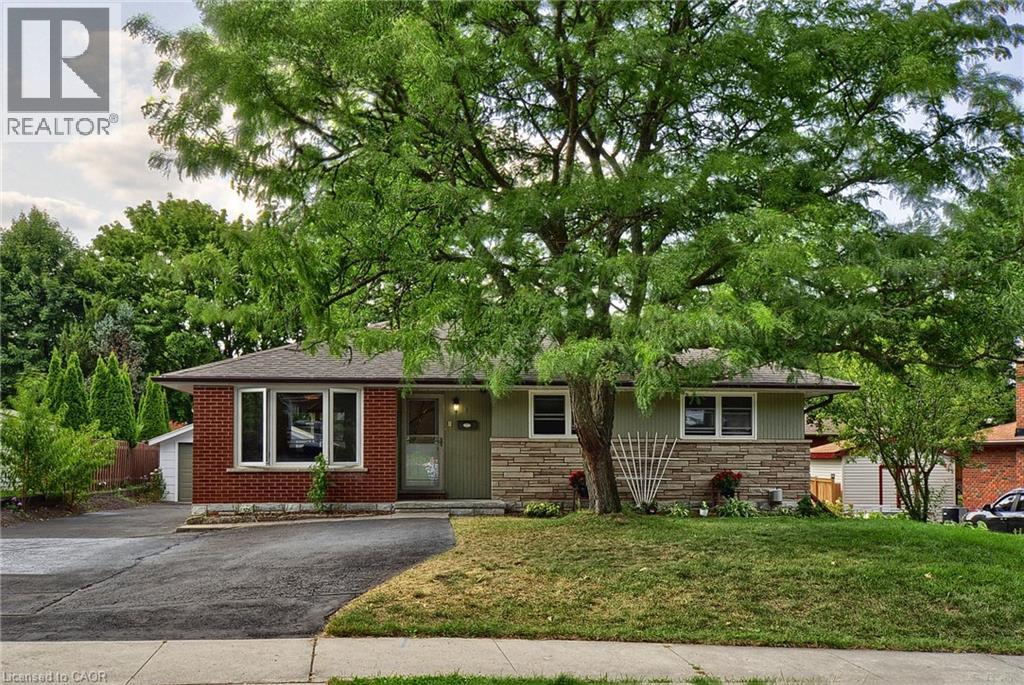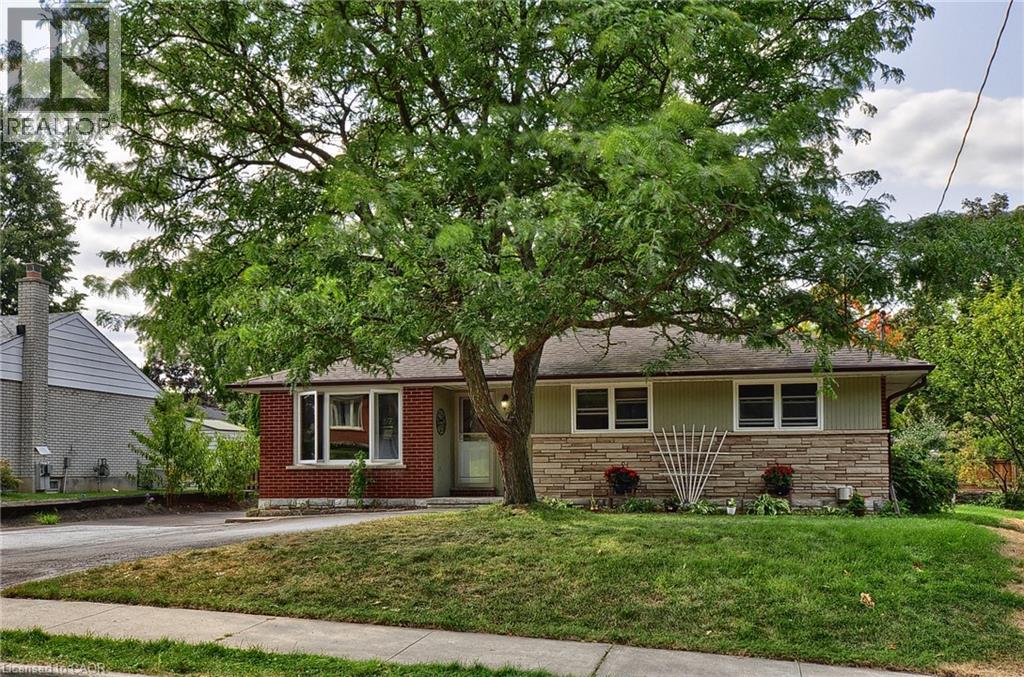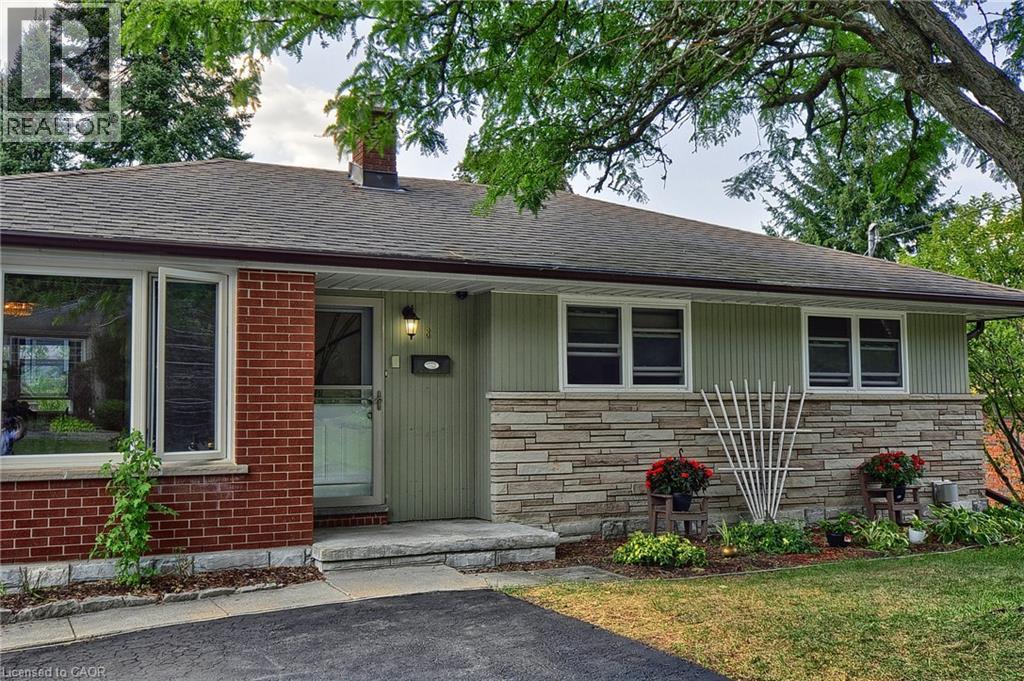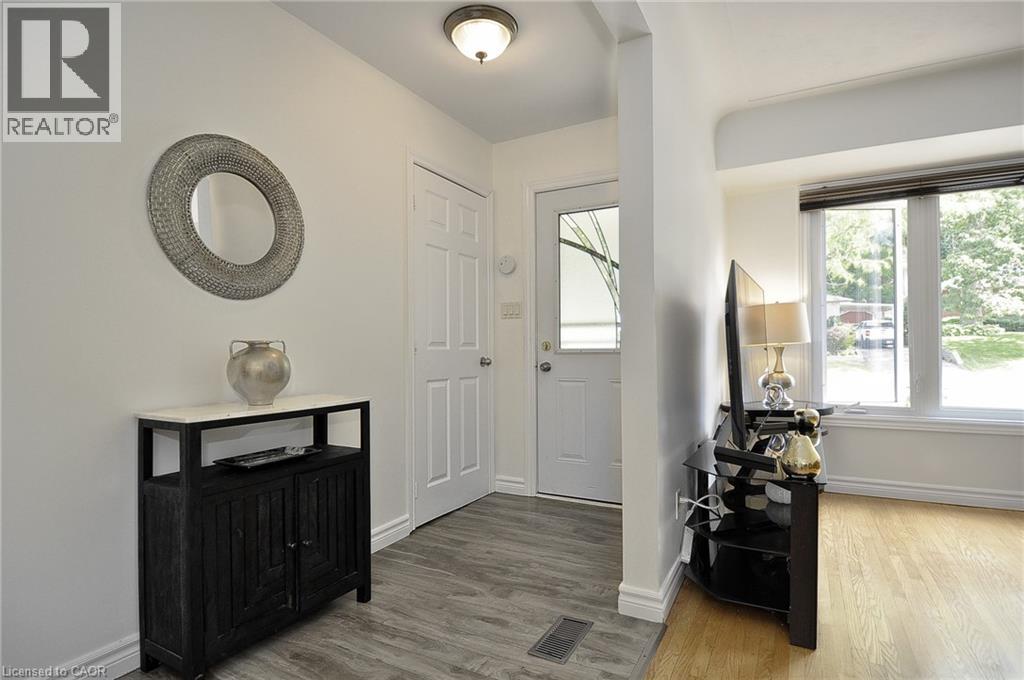8 Heather Avenue Cambridge, Ontario N3C 1X1
$699,900
Welcome to this charming 3+1 bedroom brick bungalow, tucked away on a quiet street in Hespeler. Perfectly located just minutes from schools, shopping, downtown amenities, and quick access to the 401, this home offers both convenience and comfort. The main floor features a bright living room, a separate dining room, a quaint kitchen, three bedrooms, and a 4-piece bathroom ideal for family living. The finished basement provides exceptional versatility with a spacious recreation room, an additional bedroom, and a second bathroom. With its own eat-in kitchen, this lower level is perfect for in-laws, extended family, or generating rental income. An enclosed porch at the back of the home offers a private entrance to the suite or a cozy sitting area to enjoy year-round. Outside, a detached single-car garage, plenty of parking, and a large backyard filled with gardens create the perfect setting for outdoor living and entertaining. This well-loved bungalow presents a wonderful opportunity for families, investors, or those looking for a multi-generational home in a highly desirable Hespeler location. (id:41954)
Open House
This property has open houses!
1:00 pm
Ends at:3:00 pm
Property Details
| MLS® Number | 40767307 |
| Property Type | Single Family |
| Amenities Near By | Golf Nearby, Park, Place Of Worship, Playground, Public Transit, Schools, Shopping |
| Community Features | Quiet Area |
| Equipment Type | Water Heater |
| Features | In-law Suite |
| Parking Space Total | 5 |
| Rental Equipment Type | Water Heater |
Building
| Bathroom Total | 2 |
| Bedrooms Above Ground | 3 |
| Bedrooms Below Ground | 1 |
| Bedrooms Total | 4 |
| Appliances | Dishwasher, Dryer, Refrigerator, Stove, Washer |
| Architectural Style | Bungalow |
| Basement Development | Finished |
| Basement Type | Full (finished) |
| Construction Style Attachment | Detached |
| Cooling Type | Central Air Conditioning |
| Exterior Finish | Brick |
| Foundation Type | Poured Concrete |
| Heating Fuel | Natural Gas |
| Heating Type | Forced Air |
| Stories Total | 1 |
| Size Interior | 1061 Sqft |
| Type | House |
| Utility Water | Municipal Water |
Parking
| Detached Garage |
Land
| Acreage | No |
| Land Amenities | Golf Nearby, Park, Place Of Worship, Playground, Public Transit, Schools, Shopping |
| Sewer | Municipal Sewage System |
| Size Frontage | 59 Ft |
| Size Total Text | Under 1/2 Acre |
| Zoning Description | R4 |
Rooms
| Level | Type | Length | Width | Dimensions |
|---|---|---|---|---|
| Basement | Bedroom | 10'1'' x 9'0'' | ||
| Basement | 4pc Bathroom | Measurements not available | ||
| Basement | Kitchen | 10'3'' x 11'3'' | ||
| Basement | Recreation Room | 39'8'' x 11'4'' | ||
| Main Level | 4pc Bathroom | Measurements not available | ||
| Main Level | Bedroom | 9'6'' x 10'0'' | ||
| Main Level | Bedroom | 9'4'' x 10'0'' | ||
| Main Level | Primary Bedroom | 11'0'' x 11'3'' | ||
| Main Level | Kitchen | 7'1'' x 12'1'' | ||
| Main Level | Dining Room | 8'6'' x 8'6'' | ||
| Main Level | Living Room | 11'4'' x 10'1'' |
https://www.realtor.ca/real-estate/28842119/8-heather-avenue-cambridge
Interested?
Contact us for more information
