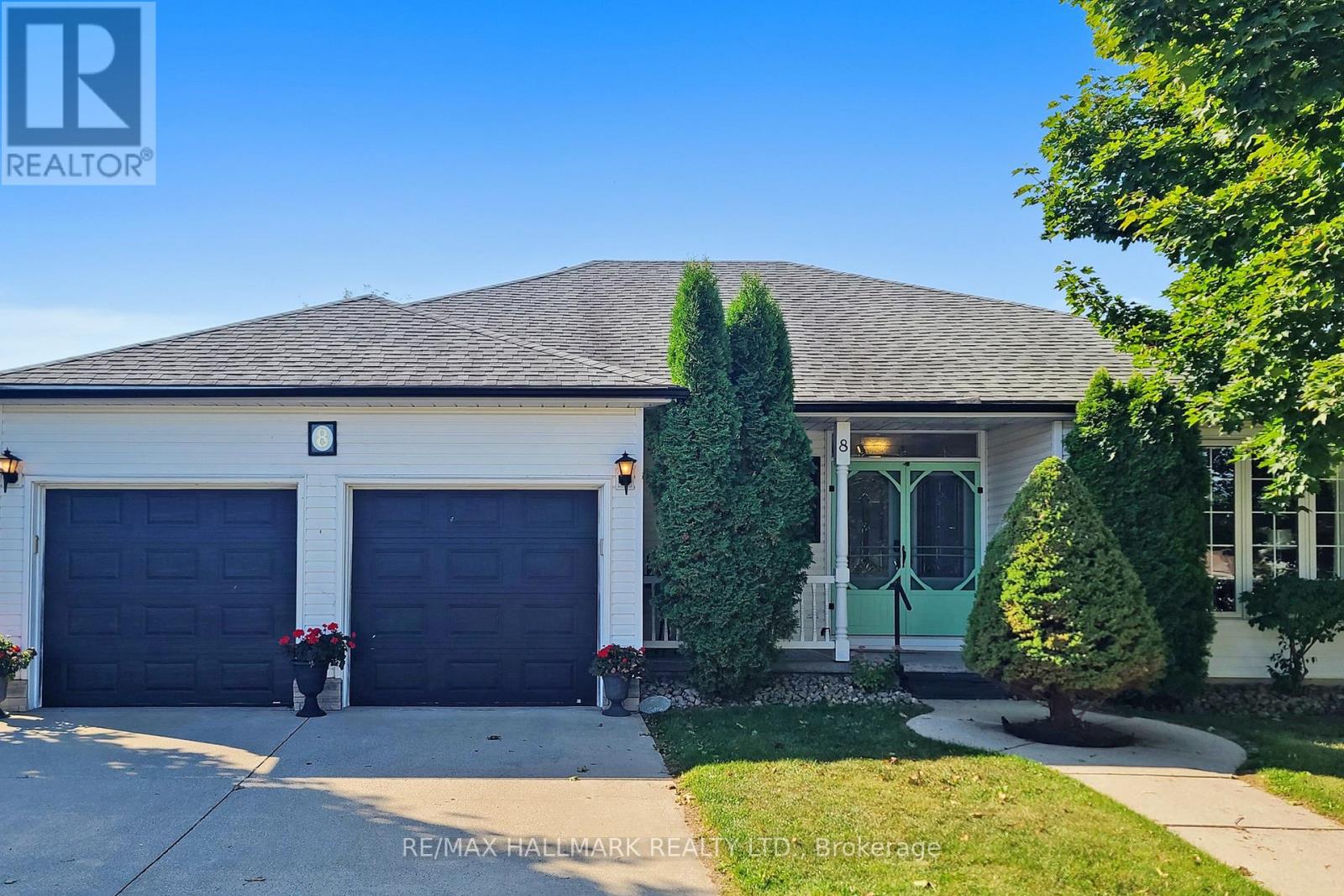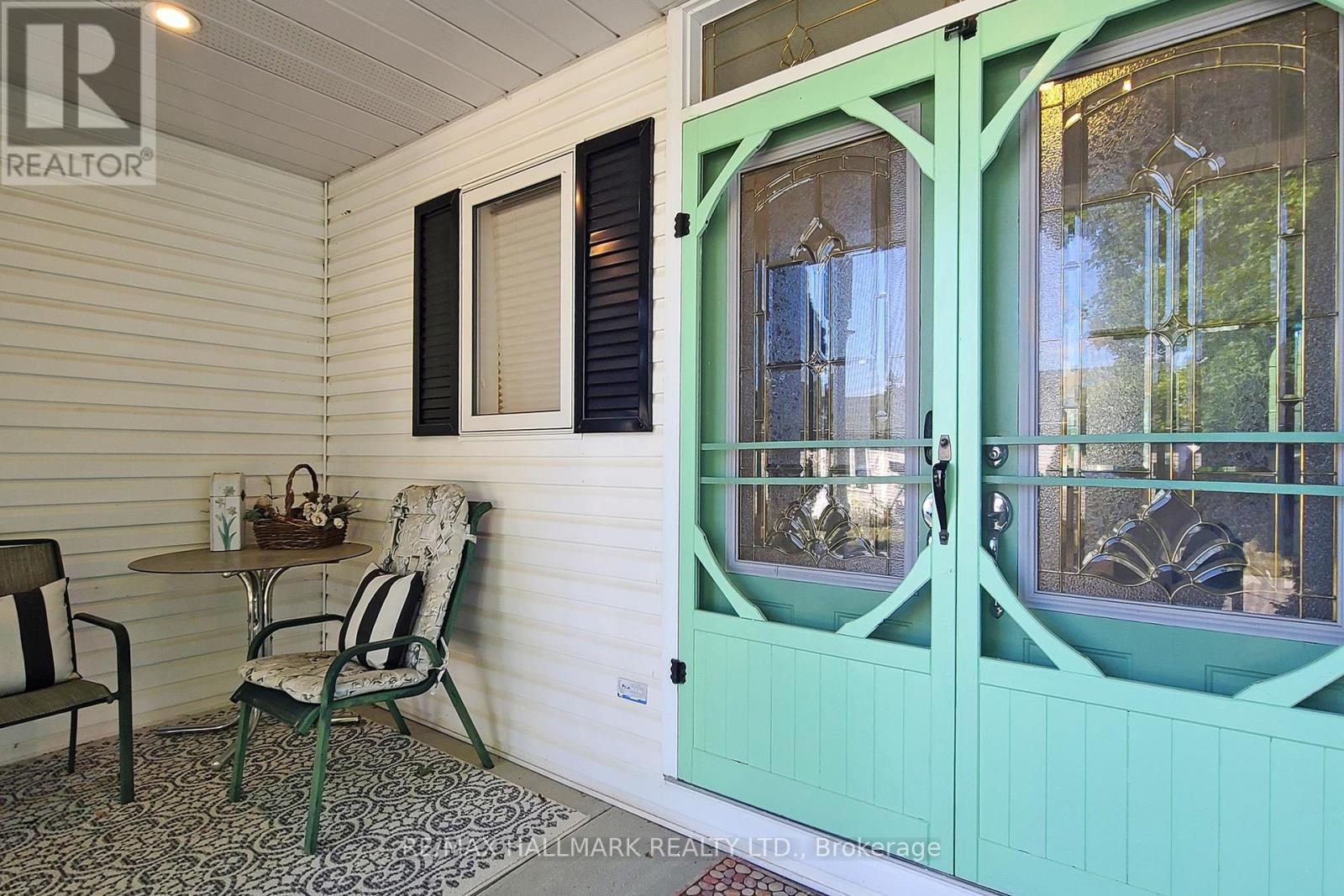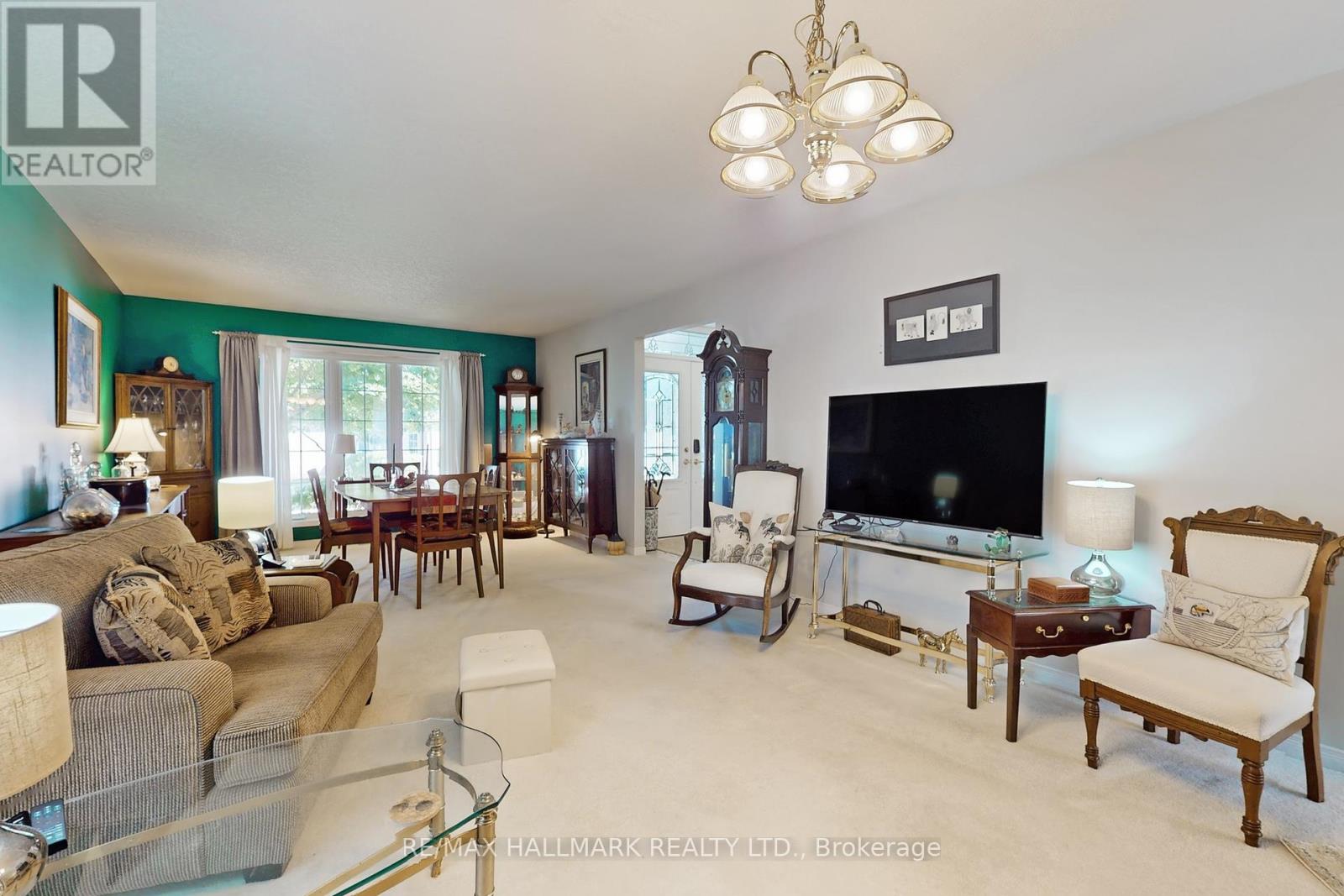2 Bedroom
2 Bathroom
1500 - 2000 sqft
Bungalow
Central Air Conditioning
Forced Air
Landscaped
$715,000
S-P-R-E-A-D OUT in rarely offered, largest bungalow model in Morningside community 1533 square foot "Kent model" with unique double car garage and full basement with 8 ft. ceilings.Senior living personified in low maintenance, vibrant over 50 community. Downsizing made easy with lots of space for everything only 1hr. to 1 hr. 40min. from Toronto area, in Wilmot, New Hamburg area.Impressive double entrance doors with transom window above brings natural light into main entrance area, with main floor laundry and linen closet conveniently tucked away. Steps to huge living room with formal dining area and strategic, unobstructed view of the street.Open concept light filled kitchen with center island, breakfast area, and Florida sun room with 2 skylites, floor to ceiling windows making perfect for entertaining in style.Bonus from the sun room, step out to private deck with s/e exposure + retractable awning - perfect for enjoying morning coffee or evening relaxation on the front sitting area with manicured landscaping- great curb appeal.Designed for comfort with 2 large bedrooms with 3pc. Bath close by or primary with 4 pc.Ensuite, walk-in closet and large wall closet for most lavish wardrobes.Easy entrance to basement thru the garage with walkdown steps to unfinished bsmt. Tons of potential for private gym, workshop, craft room, wine cellar, or playroom for grandchildren. R/I plumbing for bathroom.Morningside community lies on over 120 acres of tall trees, and sweeping lawns, homes nestled on winding streets. Residents enjoy extensive amenities from indoor pool, fitness room, woodworking, huge library, shuffleboard, horseshoes, gardening plots, billiards, yoga, etc.Walking trails beside the Nith River which runs along the property.Close to Hwy#8 - Kit-Waterloo, Stratford nearby. Shopping in town of New Hamburg. Close to Mennonite community with fresh produce markets. (id:41954)
Property Details
|
MLS® Number
|
X12400801 |
|
Property Type
|
Single Family |
|
Amenities Near By
|
Park |
|
Community Features
|
Community Centre |
|
Features
|
Wooded Area, Sump Pump |
|
Parking Space Total
|
4 |
|
Structure
|
Deck, Patio(s), Porch |
|
Water Front Name
|
Nith River |
Building
|
Bathroom Total
|
2 |
|
Bedrooms Above Ground
|
2 |
|
Bedrooms Total
|
2 |
|
Age
|
6 To 15 Years |
|
Appliances
|
Garage Door Opener Remote(s), Water Heater, Water Softener, Blinds, Dishwasher, Dryer, Freezer, Microwave, Stove, Washer, Window Coverings |
|
Architectural Style
|
Bungalow |
|
Basement Type
|
Full |
|
Construction Style Attachment
|
Detached |
|
Cooling Type
|
Central Air Conditioning |
|
Exterior Finish
|
Vinyl Siding |
|
Fire Protection
|
Alarm System |
|
Foundation Type
|
Poured Concrete |
|
Heating Fuel
|
Natural Gas |
|
Heating Type
|
Forced Air |
|
Stories Total
|
1 |
|
Size Interior
|
1500 - 2000 Sqft |
|
Type
|
House |
|
Utility Water
|
Municipal Water |
Parking
Land
|
Acreage
|
No |
|
Land Amenities
|
Park |
|
Landscape Features
|
Landscaped |
|
Sewer
|
Sanitary Sewer |
|
Surface Water
|
River/stream |
|
Zoning Description
|
Res |
Rooms
| Level |
Type |
Length |
Width |
Dimensions |
|
Basement |
Recreational, Games Room |
|
|
Measurements not available |
|
Main Level |
Living Room |
3.97 m |
4.58 m |
3.97 m x 4.58 m |
|
Main Level |
Dining Room |
3.97 m |
3.97 m |
3.97 m x 3.97 m |
|
Main Level |
Eating Area |
3.05 m |
2.75 m |
3.05 m x 2.75 m |
|
Main Level |
Kitchen |
3.84 m |
4.12 m |
3.84 m x 4.12 m |
|
Main Level |
Sunroom |
3.84 m |
2.75 m |
3.84 m x 2.75 m |
|
Main Level |
Primary Bedroom |
4.15 m |
4.45 m |
4.15 m x 4.45 m |
|
Main Level |
Bedroom 2 |
3.05 m |
4.15 m |
3.05 m x 4.15 m |
|
Main Level |
Foyer |
3.97 m |
2.44 m |
3.97 m x 2.44 m |
Utilities
|
Cable
|
Available |
|
Electricity
|
Installed |
|
Sewer
|
Installed |
https://www.realtor.ca/real-estate/28856842/8-greenfield-place-wilmot











































