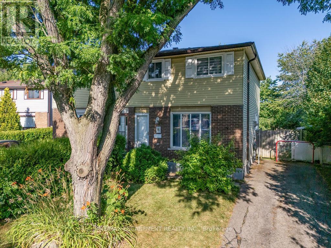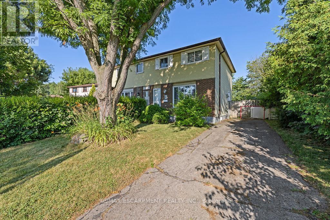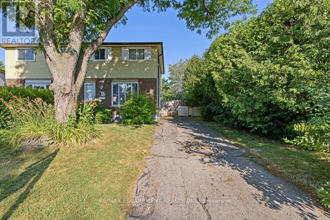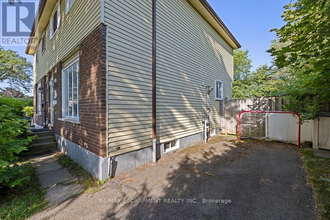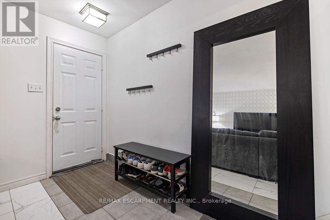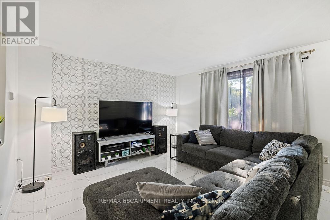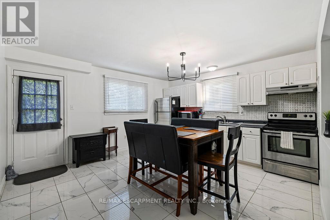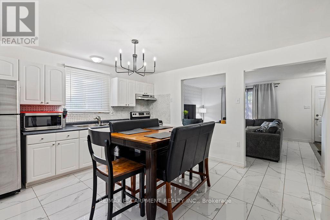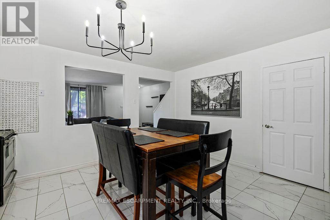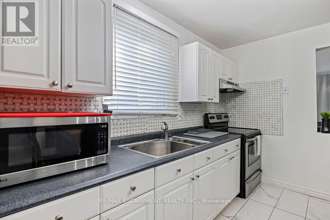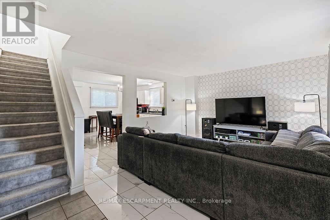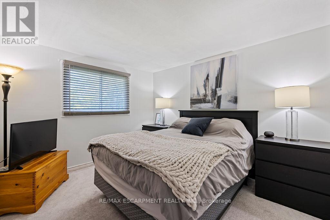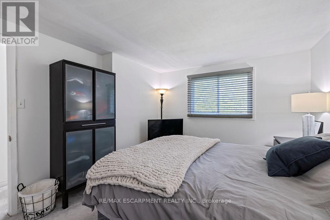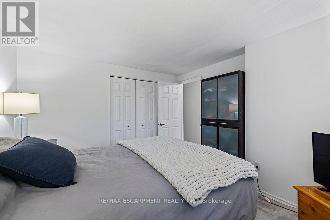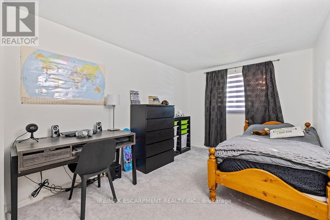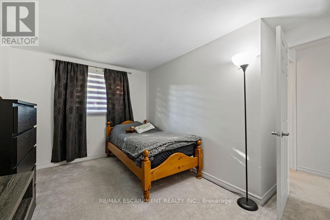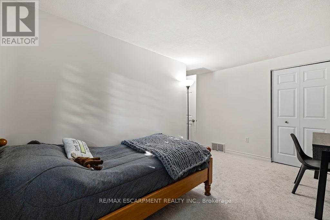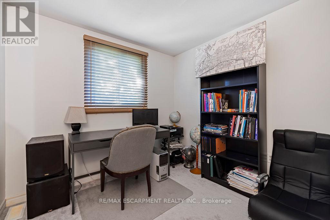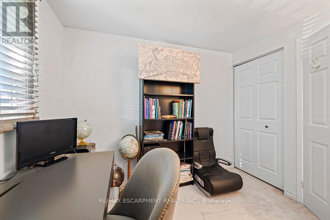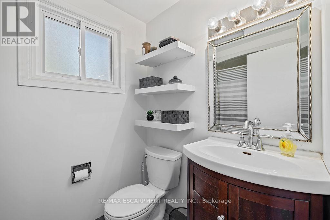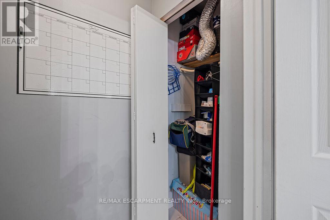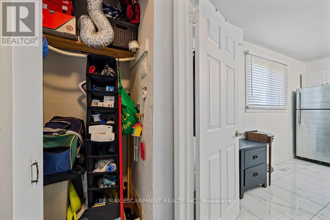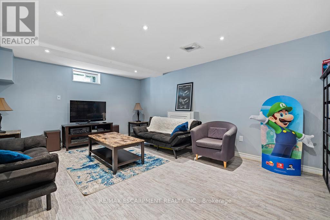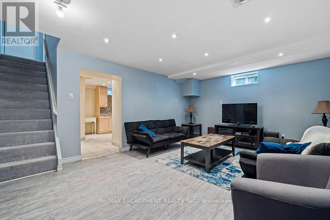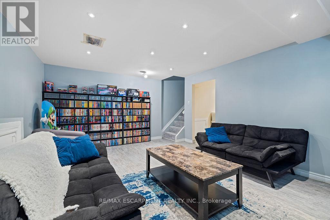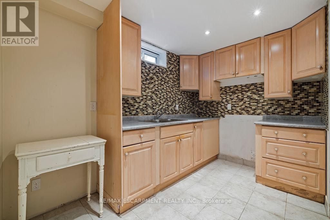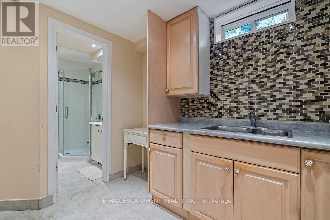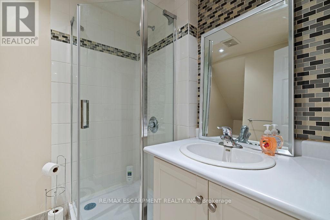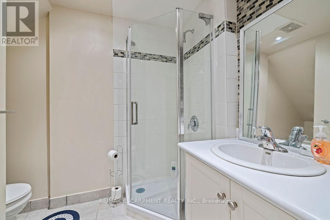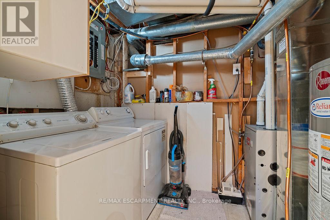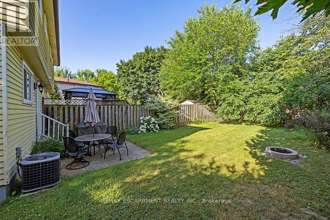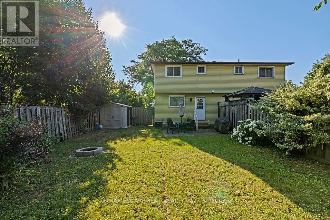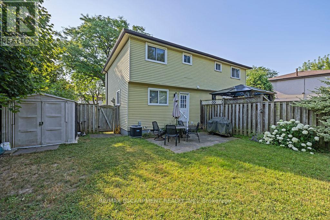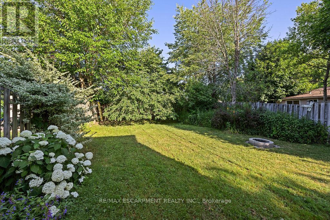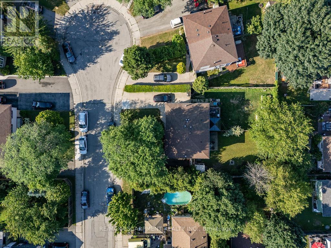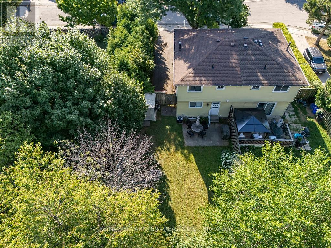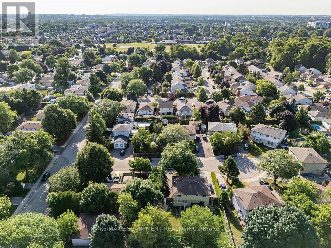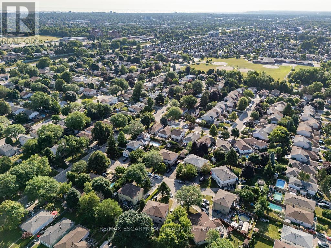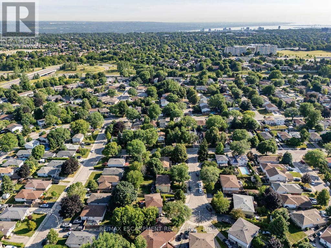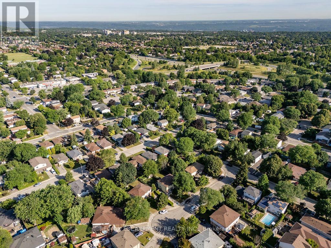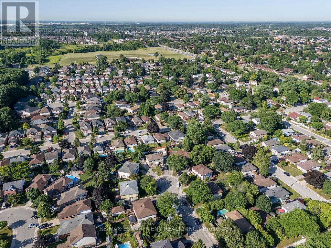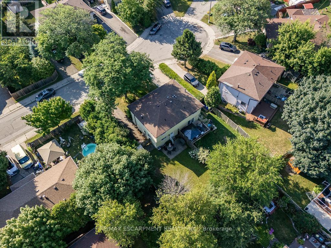8 Gerrick Court Hamilton (Gourley), Ontario L9C 6H2
3 Bedroom
2 Bathroom
700 - 1100 sqft
Central Air Conditioning
Forced Air
$649,900
Prime west mountain court location. This three bedroom home has been renovated tastefully. Fully finished basement. AC & Furnace replaced in 2023. Most windows replaced between 2023-2024. Freshly painted Main & 2nd floor in July 2025. 2nd Laundry hookup available on main floor, 2 kitchens, open concept main floor, stainless steel appliances. Potential to set up for separate in-law suite. Move in ready. Quick closing available. Don't miss out on one of the most desired neighbourhoods on the west Hamilton Mountain! (id:41954)
Property Details
| MLS® Number | X12298878 |
| Property Type | Single Family |
| Community Name | Gourley |
| Amenities Near By | Park, Schools |
| Equipment Type | Water Heater |
| Parking Space Total | 3 |
| Rental Equipment Type | Water Heater |
| Structure | Shed |
Building
| Bathroom Total | 2 |
| Bedrooms Above Ground | 3 |
| Bedrooms Total | 3 |
| Age | 31 To 50 Years |
| Appliances | Water Heater, Dryer, Hood Fan, Stove, Washer, Window Coverings, Refrigerator |
| Basement Development | Finished |
| Basement Type | Full (finished) |
| Construction Style Attachment | Semi-detached |
| Cooling Type | Central Air Conditioning |
| Exterior Finish | Brick, Vinyl Siding |
| Foundation Type | Poured Concrete |
| Heating Fuel | Natural Gas |
| Heating Type | Forced Air |
| Stories Total | 2 |
| Size Interior | 700 - 1100 Sqft |
| Type | House |
| Utility Water | Municipal Water |
Parking
| No Garage |
Land
| Acreage | No |
| Fence Type | Fenced Yard |
| Land Amenities | Park, Schools |
| Sewer | Sanitary Sewer |
| Size Depth | 105 Ft |
| Size Frontage | 36 Ft |
| Size Irregular | 36 X 105 Ft |
| Size Total Text | 36 X 105 Ft|under 1/2 Acre |
| Zoning Description | D/s-263 |
Rooms
| Level | Type | Length | Width | Dimensions |
|---|---|---|---|---|
| Second Level | Bathroom | Measurements not available | ||
| Second Level | Primary Bedroom | 4.06 m | 2.67 m | 4.06 m x 2.67 m |
| Second Level | Bedroom | 2.82 m | 2.54 m | 2.82 m x 2.54 m |
| Second Level | Bedroom | 5.03 m | 3.84 m | 5.03 m x 3.84 m |
| Basement | Utility Room | Measurements not available | ||
| Basement | Recreational, Games Room | 5.03 m | 3.84 m | 5.03 m x 3.84 m |
| Basement | Kitchen | 3.12 m | 2.06 m | 3.12 m x 2.06 m |
| Basement | Bathroom | Measurements not available | ||
| Main Level | Living Room | 5.36 m | 3.96 m | 5.36 m x 3.96 m |
| Main Level | Kitchen | 3.12 m | 2.06 m | 3.12 m x 2.06 m |
| Main Level | Laundry Room | Measurements not available |
https://www.realtor.ca/real-estate/28635609/8-gerrick-court-hamilton-gourley-gourley
Interested?
Contact us for more information
