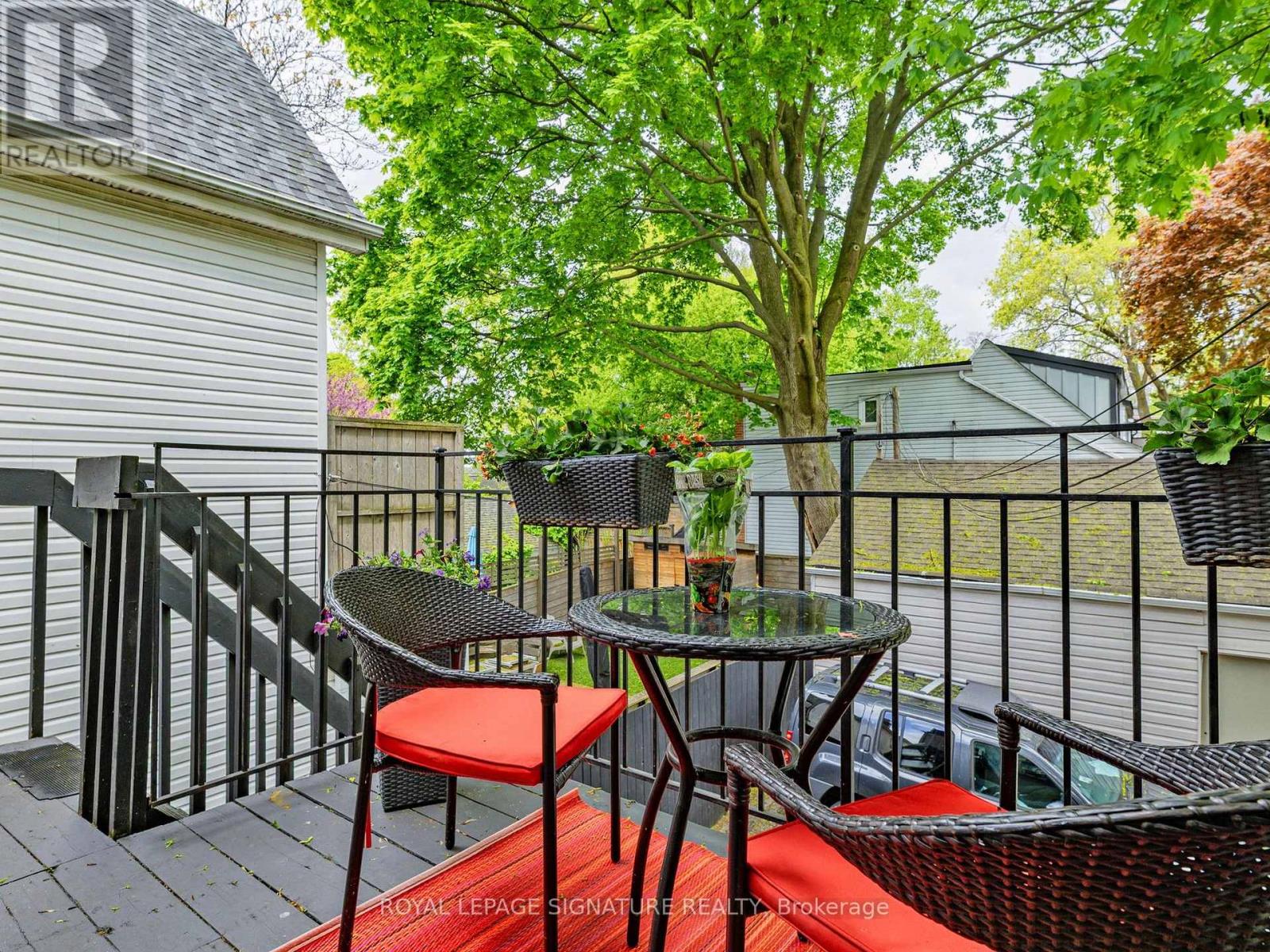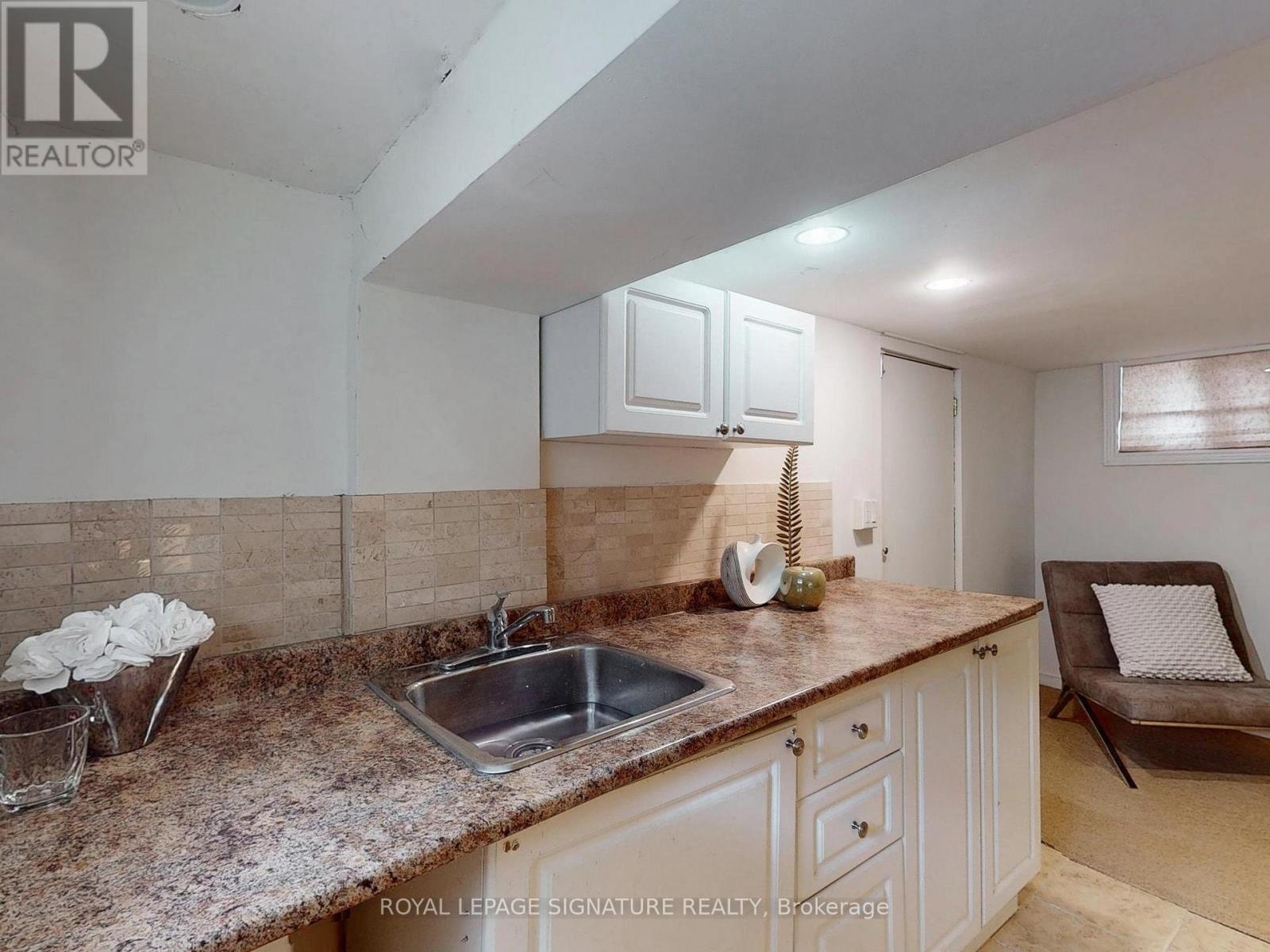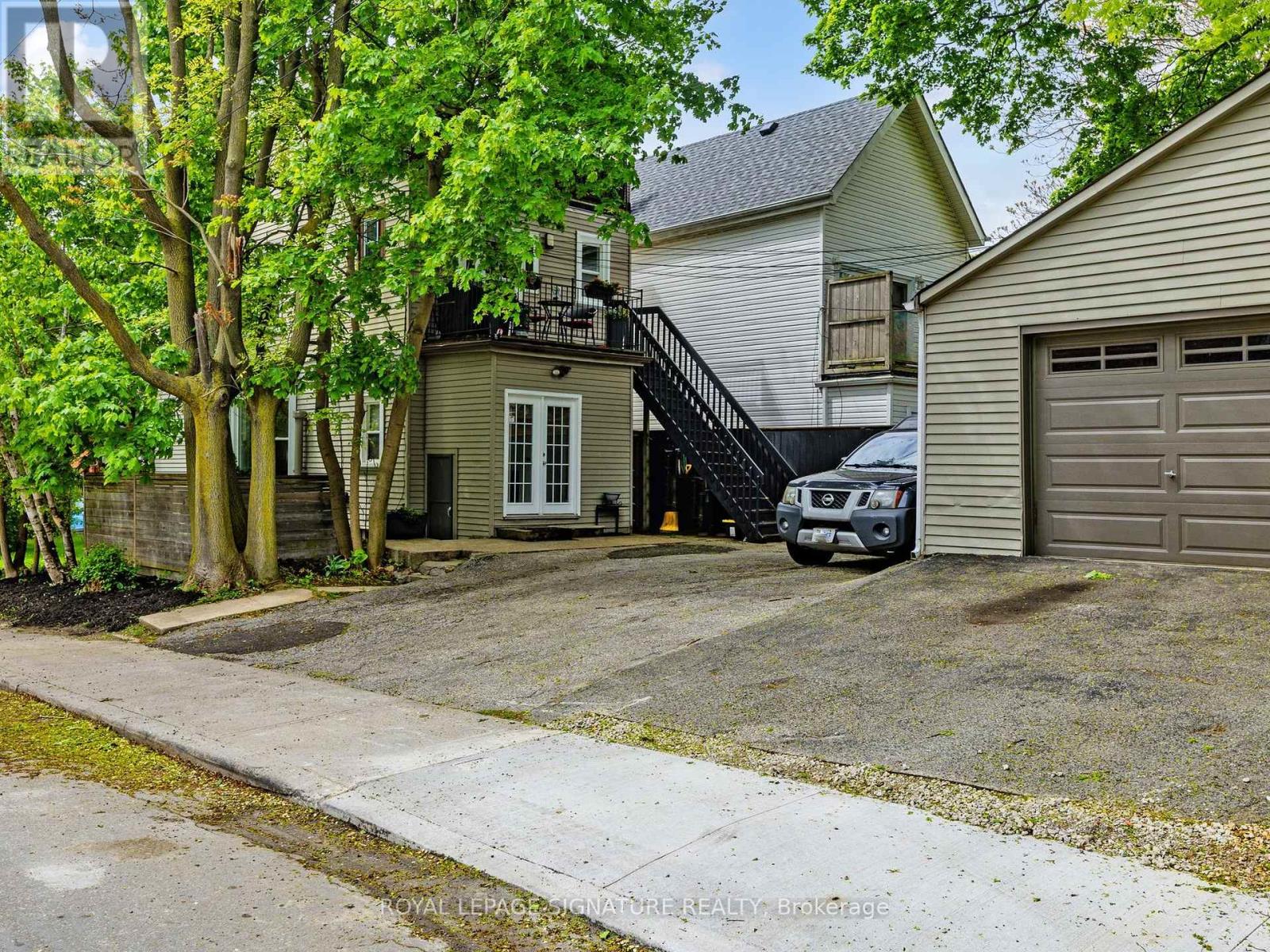4 Bedroom
3 Bathroom
1500 - 2000 sqft
Radiant Heat
$1,299,999
A Rare Gem in a Thriving Neighbourhood! 3+ Bedroom, 3-Storey Home of Endless Possibilities Set on a great lot with a commanding presence, this property offers great living spaces(including a finished walk-out basement), and 4 distinct outdoor spaces, perfect for every season and occasion. With 6 car parking, incl. a dbl garage, & the potential for a laneway suite, this home truly is a rare find.The open concept main floor is perfect!. It features a spacious kitchen ideal for 2 cooks,lots of counter space, a breakfast bar for quick and easy meals. A bright lrg dining room overlooks the kitchen for great entertaining. The warm and welcoming living room flows seamlessly into the dining area and sunroom. A mn flr bthrm, cozy sunroom, and a mudroom w. directaccess to the rear yard & prkng complete the main level. Upstairs, the home continues to impress with its flexible floor plan and sun-drenched rooms. The primary bdrm, bright & spacious, offers a quiet sanctuary and a private balcony, perfect for enjoying your evening tea. The 2nd flr kitchen is another standout feature. A fully functional, great space that has its own private breakfast balcony. Whether used as a 2nd kitchen for multigenerational living,a morning coffee bar, or converted into a 4th bedroom, the possibilities are endless. Ascending to the 3rd floor, there is majestic bedroom, or living area with lots of light, double closets and walk out to large deck. The large finished basement With walk-out, is ideal, as an inlaw/nanny or guest suite. Parking is always a challenge, not here! Dbl Garage + 4 car prkg sp. Potential for laneway house as well. Whether you want to live in the entire home, create income-generating suites, or enjoy a multi-generational family lifestyle, this property offers unmatched flexibility Its a home that evolves with you accommodating growing families,changing needs, or future plans. Steps to restaurants, schools, transit and the Beach. Don't Miss This Opportunity. (id:41954)
Property Details
|
MLS® Number
|
E12181464 |
|
Property Type
|
Single Family |
|
Community Name
|
Greenwood-Coxwell |
|
Amenities Near By
|
Park, Place Of Worship, Public Transit, Schools |
|
Features
|
Guest Suite, In-law Suite |
|
Parking Space Total
|
6 |
Building
|
Bathroom Total
|
3 |
|
Bedrooms Above Ground
|
3 |
|
Bedrooms Below Ground
|
1 |
|
Bedrooms Total
|
4 |
|
Appliances
|
Dishwasher, Dryer, Microwave, Two Stoves, Washer, Window Coverings, Two Refrigerators |
|
Basement Development
|
Finished |
|
Basement Features
|
Walk Out |
|
Basement Type
|
N/a (finished) |
|
Construction Style Attachment
|
Detached |
|
Exterior Finish
|
Brick |
|
Flooring Type
|
Laminate, Tile |
|
Foundation Type
|
Unknown |
|
Heating Fuel
|
Natural Gas |
|
Heating Type
|
Radiant Heat |
|
Stories Total
|
3 |
|
Size Interior
|
1500 - 2000 Sqft |
|
Type
|
House |
|
Utility Water
|
Municipal Water |
Parking
Land
|
Acreage
|
No |
|
Land Amenities
|
Park, Place Of Worship, Public Transit, Schools |
|
Sewer
|
Sanitary Sewer |
|
Size Depth
|
100 Ft |
|
Size Frontage
|
22 Ft |
|
Size Irregular
|
22 X 100 Ft |
|
Size Total Text
|
22 X 100 Ft |
Rooms
| Level |
Type |
Length |
Width |
Dimensions |
|
Second Level |
Kitchen |
3.05 m |
3.53 m |
3.05 m x 3.53 m |
|
Second Level |
Primary Bedroom |
4.7 m |
3.33 m |
4.7 m x 3.33 m |
|
Second Level |
Bedroom 2 |
2.87 m |
3.35 m |
2.87 m x 3.35 m |
|
Third Level |
Bedroom 3 |
4.72 m |
4.95 m |
4.72 m x 4.95 m |
|
Flat |
Kitchen |
3.05 m |
3.53 m |
3.05 m x 3.53 m |
|
Flat |
Living Room |
3.25 m |
3.61 m |
3.25 m x 3.61 m |
|
Flat |
Dining Room |
4.09 m |
4.29 m |
4.09 m x 4.29 m |
|
Flat |
Sunroom |
3.1 m |
1.55 m |
3.1 m x 1.55 m |
|
Flat |
Mud Room |
2.62 m |
1.78 m |
2.62 m x 1.78 m |
|
Lower Level |
Bedroom |
4.47 m |
7.16 m |
4.47 m x 7.16 m |
https://www.realtor.ca/real-estate/28384718/8-fairford-avenue-toronto-greenwood-coxwell-greenwood-coxwell


















































