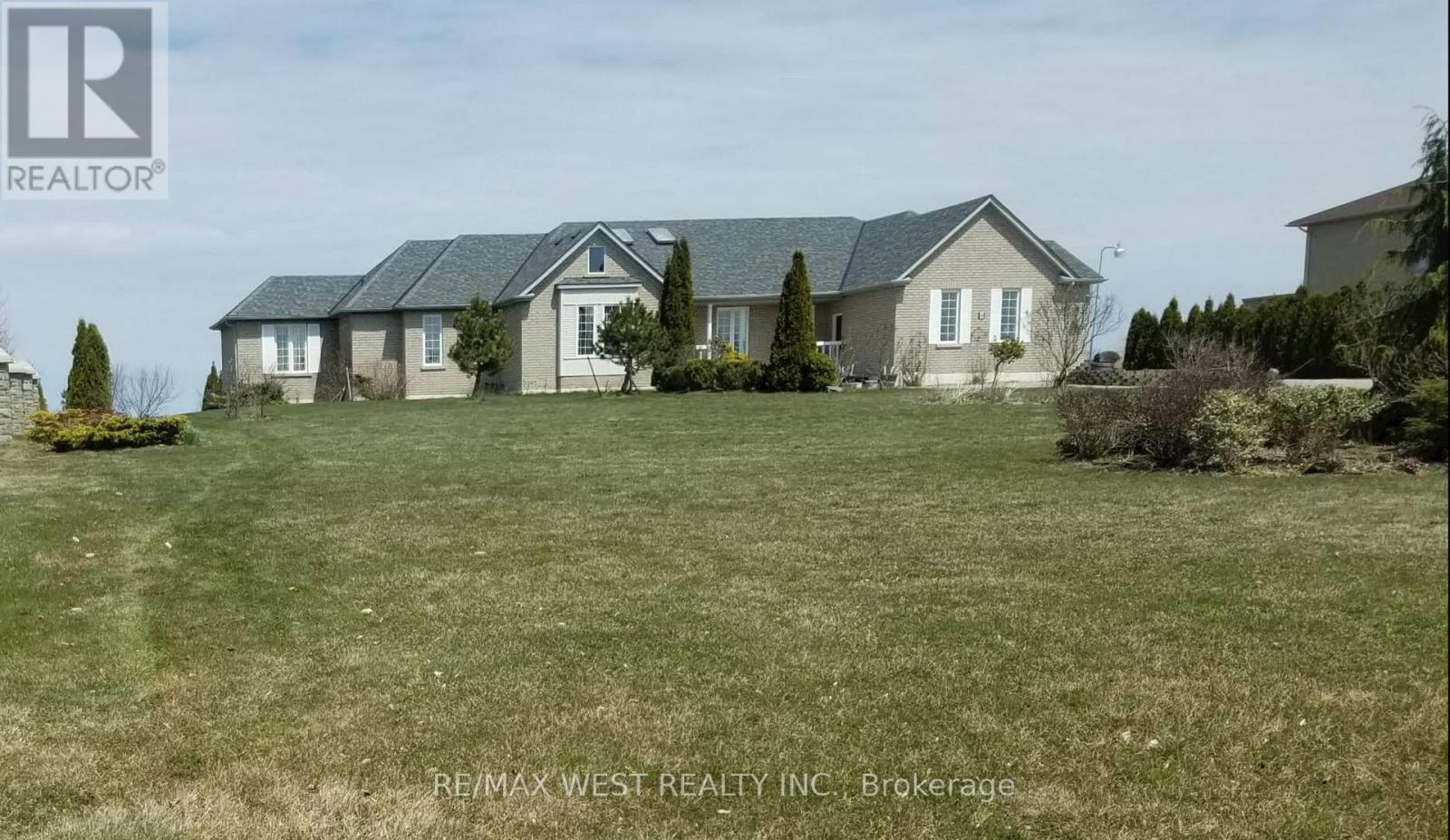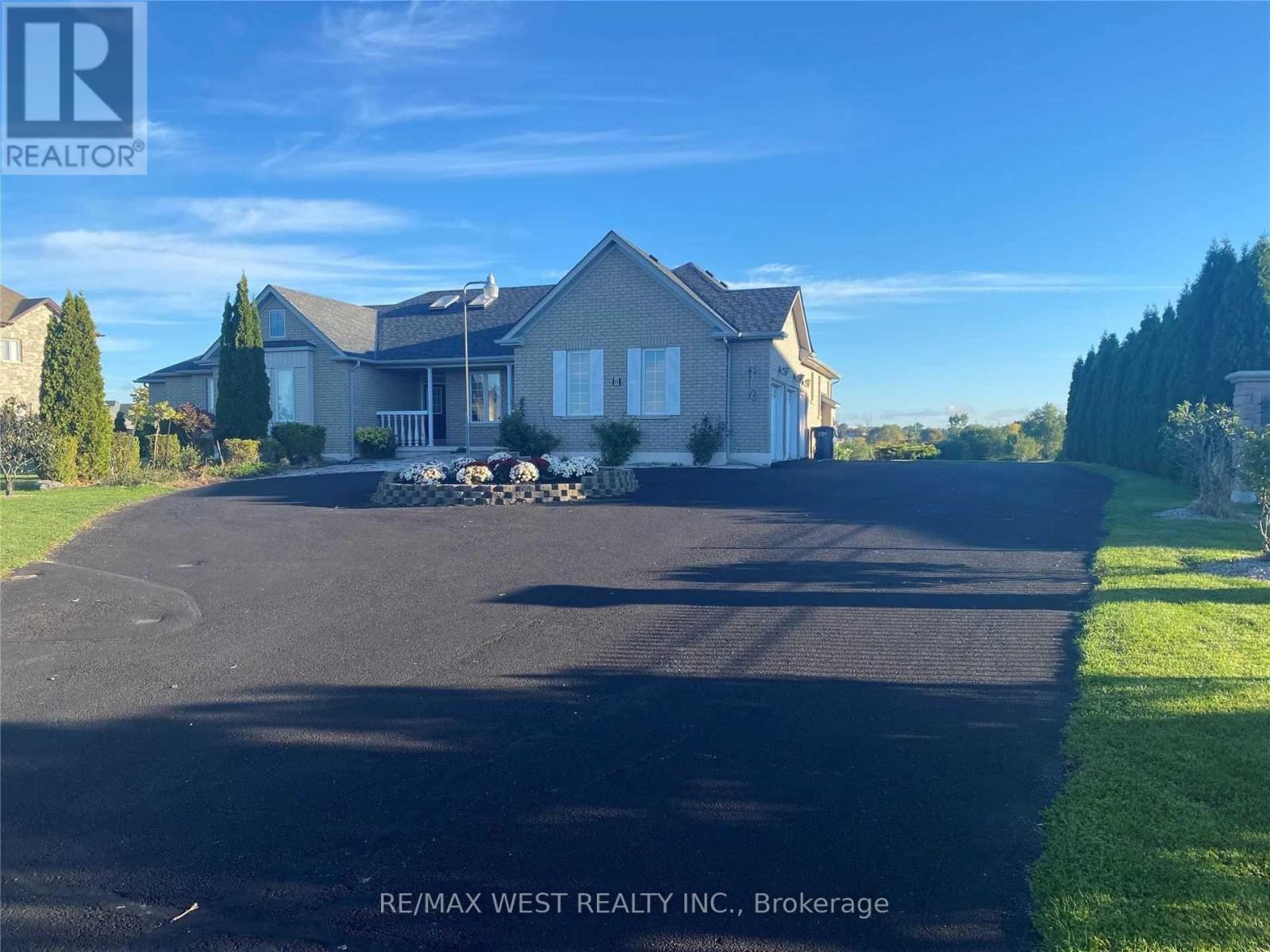5 Bedroom
5 Bathroom
3000 - 3500 sqft
Bungalow
Fireplace
Central Air Conditioning
Forced Air
$3,299,000
Welcome to 8 Everglade Drive, a rare opportunity to own a stunning executive bungalow nestled on an extraordinary 2 Acre ravine lot in the prestigious Toronto Gore Rural Estate. This meticulously maintained home offers over 3,000 sq ft of luxurious main floor living, featuring 4 spacious bedrooms, 5 well-appointed bathrooms, and a walk-out basement with an additional bedroom and full bath. The expansive layout is ideal for both everyday living and entertaining, highlighted by elegant finishes, a gourmet kitchen, a cozy fireplace, and abundant natural light throughout. Enjoy the serenity of nature right in your backyard with breathtaking ravine views and unmatched privacy. Complete with a triple-car garage and an extended driveway providing ample parking, this home combines estate-style living with suburban convenience. A truly exceptional property not to be missed! (id:41954)
Property Details
|
MLS® Number
|
W12442825 |
|
Property Type
|
Single Family |
|
Community Name
|
Toronto Gore Rural Estate |
|
Amenities Near By
|
Park, Place Of Worship |
|
Community Features
|
Community Centre |
|
Features
|
Ravine, Conservation/green Belt, Carpet Free |
|
Parking Space Total
|
15 |
|
View Type
|
View |
Building
|
Bathroom Total
|
5 |
|
Bedrooms Above Ground
|
4 |
|
Bedrooms Below Ground
|
1 |
|
Bedrooms Total
|
5 |
|
Architectural Style
|
Bungalow |
|
Basement Development
|
Partially Finished |
|
Basement Features
|
Walk Out |
|
Basement Type
|
N/a (partially Finished) |
|
Construction Style Attachment
|
Detached |
|
Cooling Type
|
Central Air Conditioning |
|
Exterior Finish
|
Brick |
|
Fireplace Present
|
Yes |
|
Foundation Type
|
Concrete |
|
Half Bath Total
|
1 |
|
Heating Fuel
|
Natural Gas |
|
Heating Type
|
Forced Air |
|
Stories Total
|
1 |
|
Size Interior
|
3000 - 3500 Sqft |
|
Type
|
House |
|
Utility Water
|
Municipal Water |
Parking
Land
|
Acreage
|
No |
|
Land Amenities
|
Park, Place Of Worship |
|
Sewer
|
Septic System |
|
Size Depth
|
604 Ft ,9 In |
|
Size Frontage
|
149 Ft |
|
Size Irregular
|
149 X 604.8 Ft |
|
Size Total Text
|
149 X 604.8 Ft |
Rooms
| Level |
Type |
Length |
Width |
Dimensions |
|
Main Level |
Kitchen |
3.5 m |
3.7 m |
3.5 m x 3.7 m |
|
Main Level |
Dining Room |
3.48 m |
3.6 m |
3.48 m x 3.6 m |
|
Main Level |
Living Room |
3.5 m |
3.7 m |
3.5 m x 3.7 m |
|
Main Level |
Primary Bedroom |
4.2 m |
5 m |
4.2 m x 5 m |
|
Main Level |
Bedroom 2 |
4.2 m |
4 m |
4.2 m x 4 m |
|
Main Level |
Bedroom 3 |
4.3 m |
4.1 m |
4.3 m x 4.1 m |
|
Main Level |
Bedroom 4 |
4.1 m |
3.98 m |
4.1 m x 3.98 m |
Utilities
|
Cable
|
Installed |
|
Electricity
|
Installed |
https://www.realtor.ca/real-estate/28947409/8-everglade-drive-brampton-toronto-gore-rural-estate-toronto-gore-rural-estate



