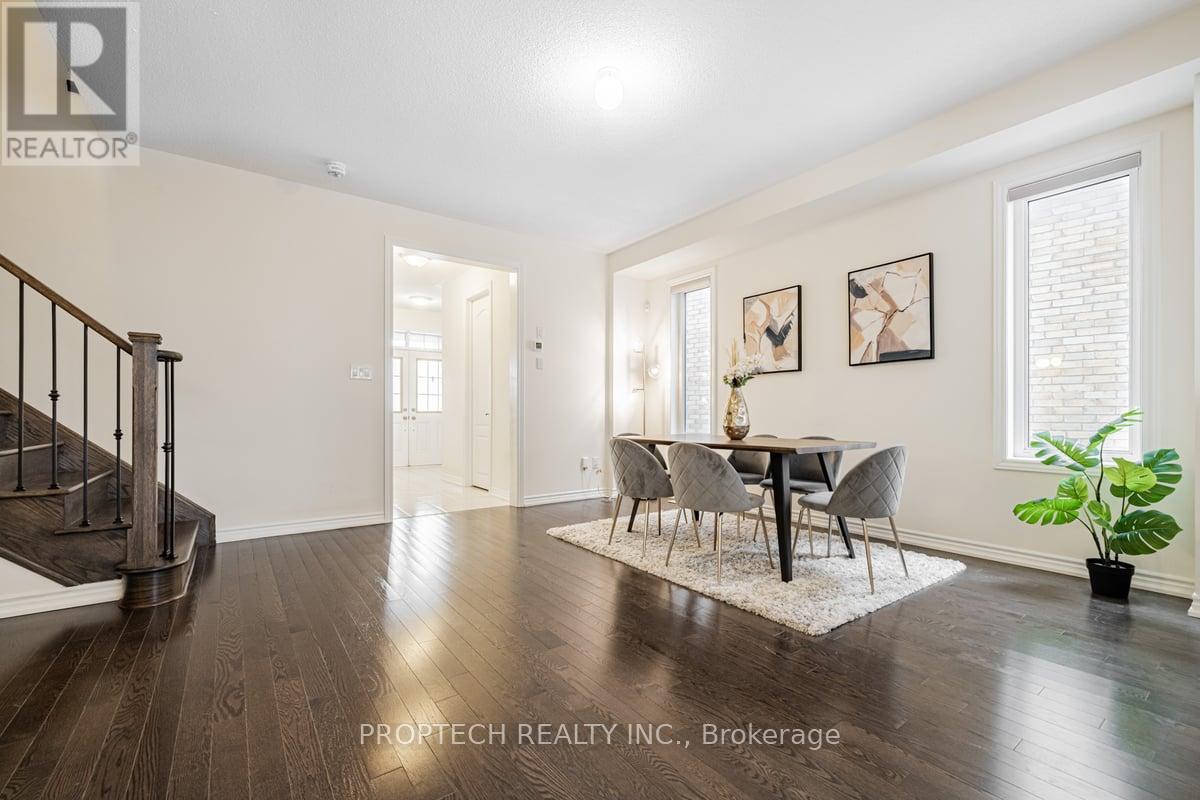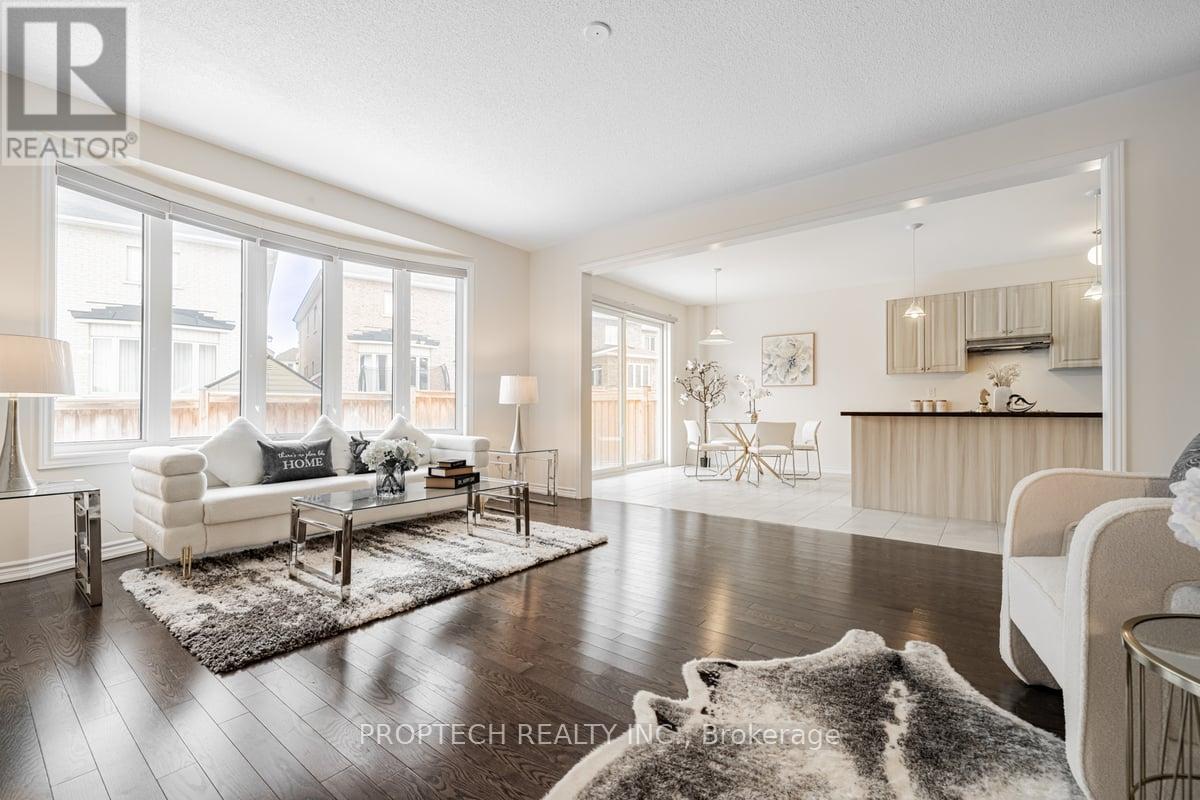8 Deepwood Crescent East Gwillimbury (Sharon), Ontario L9N 0P8
$1,428,000
Luck number 8! Welcome to 8 Deepwood Crescent, an exceptional home in the highly desirable Sharon community. This beautifully designed 4-bedroom, 4-bathroom home, built in 2017, offers a bright and spacious layout ideal for modern living. The gourmet chefs kitchen is a standout feature, complete with branded stainless steel appliances, quartz countertops, a large island, and ample cabinetry. The adjacent family room is warm and inviting, highlighted by a cozy fireplace. Hardwood flooring flows throughout the main level, enhancing the homes elegant appeal. The luxurious primary suite includes a 5-piece ensuite with a deep soaking tub, walk-in shower, and generous walk-in closets, 2nd bedroom offers a 3-piece ensuite as well, Two additional bedrooms share a semi-ensuite bathroom for added convenience. Located just minutes from Highway 404, the new Sharon Public School, 10 mins to Costco and Walmart, and the Upper Canada Mall, this home blends comfort, convenience, and style in a prime location. Don't miss the opportunity to own this exceptional property! (id:41954)
Open House
This property has open houses!
2:00 pm
Ends at:4:00 pm
2:00 pm
Ends at:4:00 pm
Property Details
| MLS® Number | N11913113 |
| Property Type | Single Family |
| Community Name | Sharon |
| Parking Space Total | 6 |
Building
| Bathroom Total | 4 |
| Bedrooms Above Ground | 4 |
| Bedrooms Total | 4 |
| Appliances | Dishwasher, Dryer, Range, Refrigerator, Stove, Washer |
| Basement Development | Unfinished |
| Basement Type | N/a (unfinished) |
| Construction Style Attachment | Detached |
| Cooling Type | Central Air Conditioning |
| Exterior Finish | Brick |
| Fireplace Present | Yes |
| Foundation Type | Block |
| Half Bath Total | 1 |
| Heating Fuel | Natural Gas |
| Heating Type | Forced Air |
| Stories Total | 2 |
| Type | House |
| Utility Water | Municipal Water |
Parking
| Attached Garage |
Land
| Acreage | No |
| Sewer | Sanitary Sewer |
| Size Depth | 114 Ft ,7 In |
| Size Frontage | 33 Ft ,6 In |
| Size Irregular | 33.5 X 114.59 Ft ; 106.52 Ft X 49.00ft X 114.59ft X 33.51ft |
| Size Total Text | 33.5 X 114.59 Ft ; 106.52 Ft X 49.00ft X 114.59ft X 33.51ft |
https://www.realtor.ca/real-estate/27778520/8-deepwood-crescent-east-gwillimbury-sharon-sharon
Interested?
Contact us for more information







































