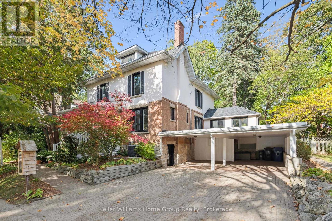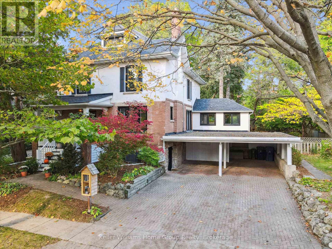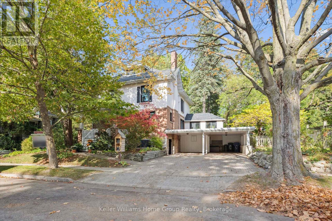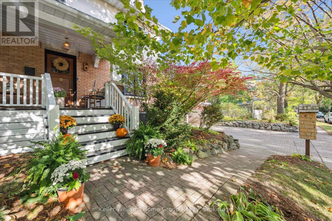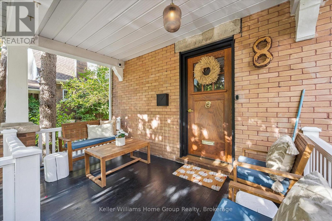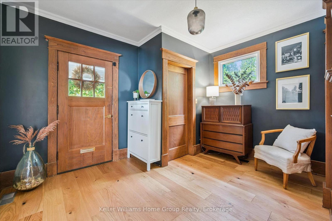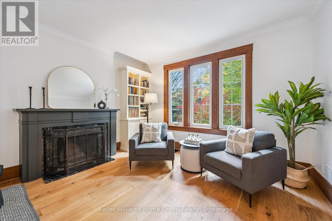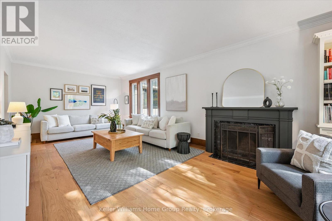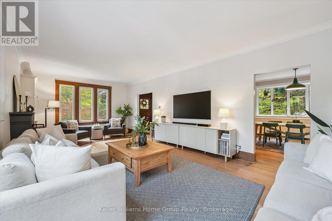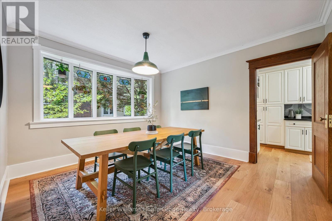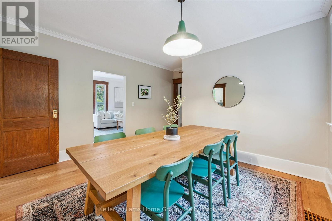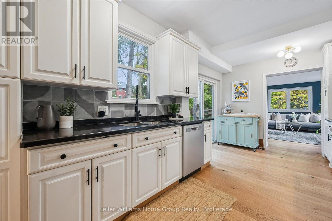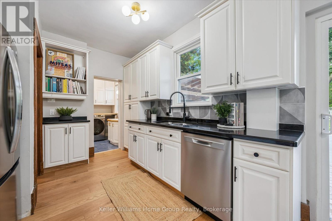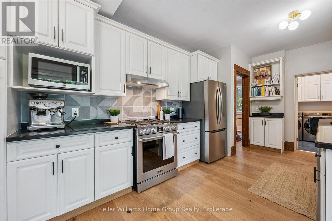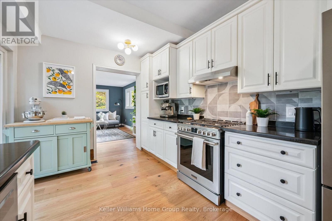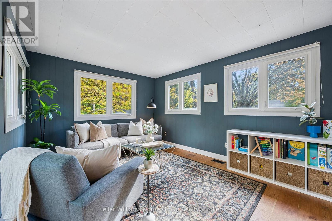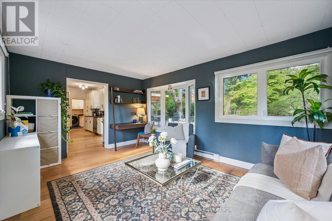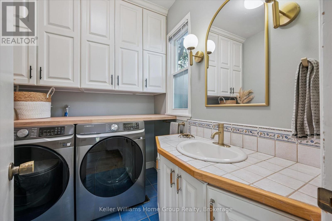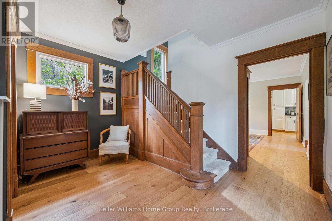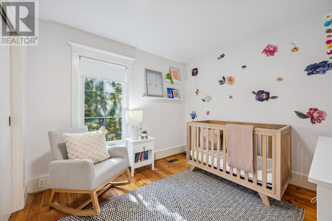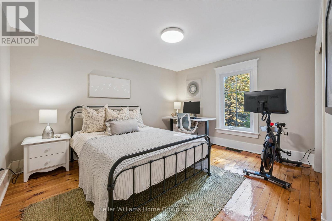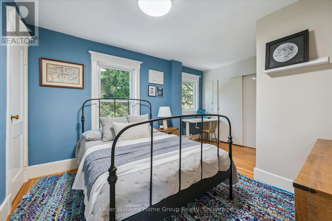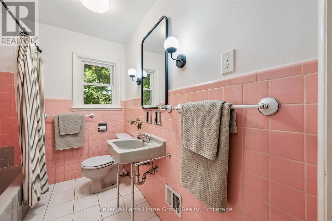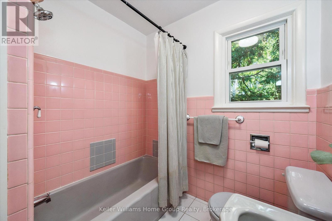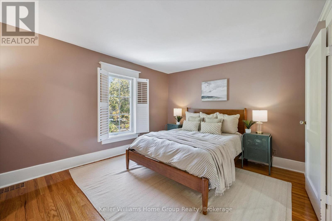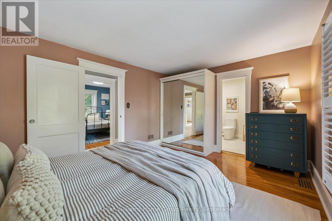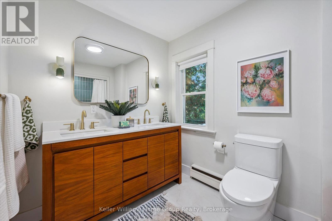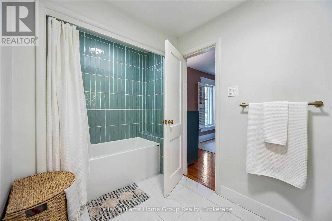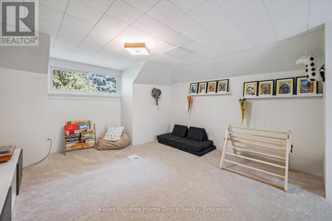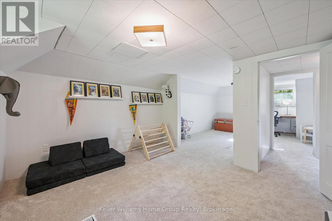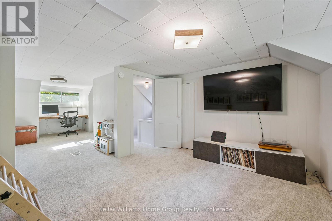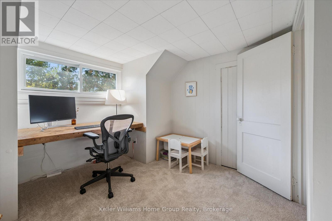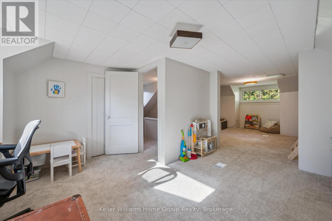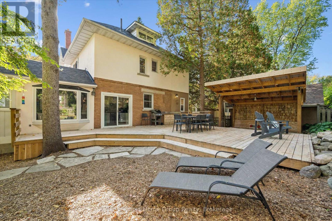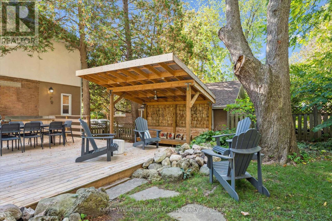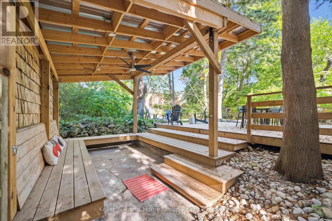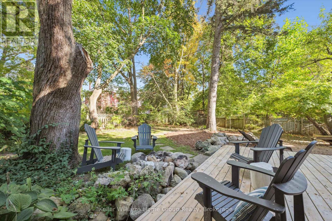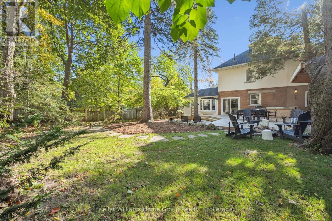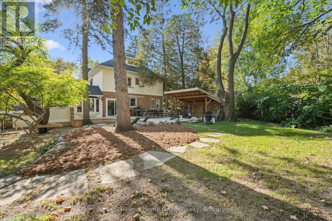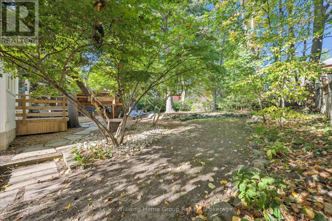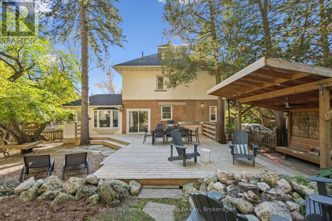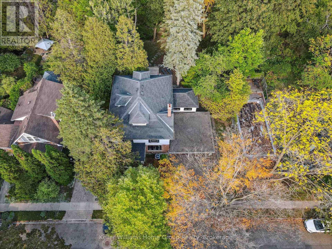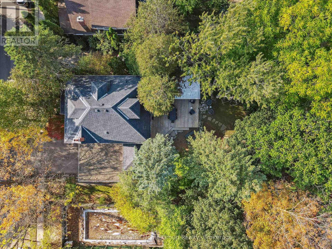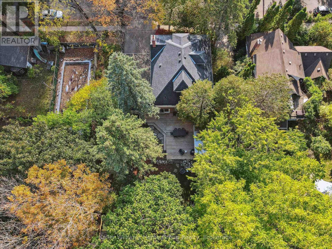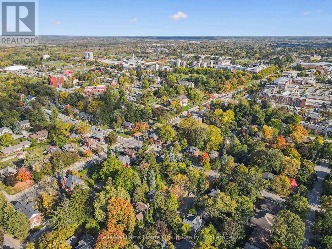5 Bedroom
3 Bathroom
2500 - 3000 sqft
Fireplace
Central Air Conditioning
Forced Air
$1,449,900
A RARE OPPORTUNITY IN DESIRABLE OLD UNIVERSITY! Located in one of Guelph's most sought-after areas, you'll find a true gem at 8 Crawford St. This 2801sq ft, 2.5 storey home has had numerous updates over the past few years that blend modern charm and classic features. Inside the grand foyer you'll find a beautiful chestnut staircase with a convenient coat closet. The main level has all new hardwood flooring providing a wonderful flow throughout. The large living room, featuring a classic wood burning fireplace offers tons of natural light through the entire space. Enjoy family dinners in the dining room with beautiful bay window, offering easy access to both the kitchen and living room areas. At the back of the home you'll find a large kitchen with new appliances and backsplash, as well as ample counter and cabinet space. The kitchen includes sliders that lead you out onto a massive backyard for family gatherings. The main level also features a 2pc powder room and laundry. On the other side of the kitchen is an addition that offers space for an office, playroom or TV room. Upstairs, the 2nd floor has 4 spacious bedrooms as well as a 4pc bathroom and 5pc ensuite (renovated 2024), a rarity in an older home. And if that's not enough space, the 3rd floor offers a 5th bedroom and office space and that were re-insulated in 2024! The unfinished basement is high and dry with storage space with workshop. There is additional access here from the 2 car carport. One of the main selling features of this home is the beautiful, large private yard with new deck and pergola (2024), which offers an urban retreat you won't find often in these older neighbourhoods. You can even make your own maple syrup by tapping the many mature trees. Additionally, many new windows replaced in 2024, new front steps/carpet 2024, furnace 2025. 8 Crawford is within walking distance to the UofG, downtown Guelph, many trails, amenities and within the desired John McCrae elementary school catchment! (id:41954)
Property Details
|
MLS® Number
|
X12448990 |
|
Property Type
|
Single Family |
|
Community Name
|
Dovercliffe Park/Old University |
|
Parking Space Total
|
4 |
Building
|
Bathroom Total
|
3 |
|
Bedrooms Above Ground
|
5 |
|
Bedrooms Total
|
5 |
|
Appliances
|
Water Softener, Blinds, Dishwasher, Dryer, Water Heater, Stove, Washer, Window Coverings, Refrigerator |
|
Basement Development
|
Unfinished |
|
Basement Type
|
Full (unfinished) |
|
Construction Style Attachment
|
Detached |
|
Cooling Type
|
Central Air Conditioning |
|
Exterior Finish
|
Brick |
|
Fireplace Present
|
Yes |
|
Fireplace Type
|
Woodstove |
|
Foundation Type
|
Stone |
|
Half Bath Total
|
1 |
|
Heating Fuel
|
Natural Gas |
|
Heating Type
|
Forced Air |
|
Stories Total
|
3 |
|
Size Interior
|
2500 - 3000 Sqft |
|
Type
|
House |
|
Utility Water
|
Municipal Water |
Parking
Land
|
Acreage
|
No |
|
Sewer
|
Sanitary Sewer |
|
Size Depth
|
98 Ft |
|
Size Frontage
|
73 Ft |
|
Size Irregular
|
73 X 98 Ft |
|
Size Total Text
|
73 X 98 Ft |
Rooms
| Level |
Type |
Length |
Width |
Dimensions |
|
Second Level |
Bedroom 4 |
3.38 m |
4.33 m |
3.38 m x 4.33 m |
|
Second Level |
Primary Bedroom |
3.49 m |
4.41 m |
3.49 m x 4.41 m |
|
Second Level |
Bathroom |
1.96 m |
2.57 m |
1.96 m x 2.57 m |
|
Second Level |
Bathroom |
3.44 m |
2.06 m |
3.44 m x 2.06 m |
|
Second Level |
Bedroom 2 |
3.49 m |
4.12 m |
3.49 m x 4.12 m |
|
Second Level |
Bedroom 3 |
3.06 m |
2.9 m |
3.06 m x 2.9 m |
|
Third Level |
Bedroom 5 |
4.02 m |
3.85 m |
4.02 m x 3.85 m |
|
Third Level |
Office |
4.63 m |
3.85 m |
4.63 m x 3.85 m |
|
Main Level |
Bathroom |
2.25 m |
1.96 m |
2.25 m x 1.96 m |
|
Main Level |
Dining Room |
3.89 m |
4.57 m |
3.89 m x 4.57 m |
|
Main Level |
Family Room |
4.04 m |
7.79 m |
4.04 m x 7.79 m |
|
Main Level |
Foyer |
3.89 m |
3.94 m |
3.89 m x 3.94 m |
|
Main Level |
Kitchen |
5.64 m |
2.9 m |
5.64 m x 2.9 m |
|
Main Level |
Living Room |
4.74 m |
3.36 m |
4.74 m x 3.36 m |
https://www.realtor.ca/real-estate/28960197/8-crawford-street-guelph-dovercliffe-parkold-university-dovercliffe-parkold-university
