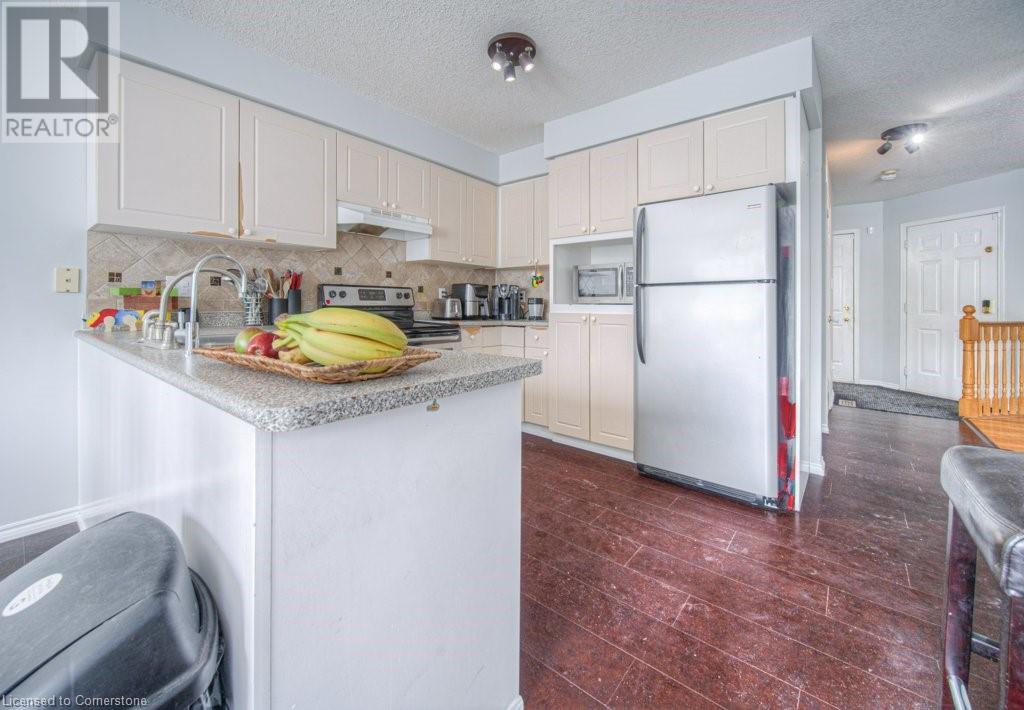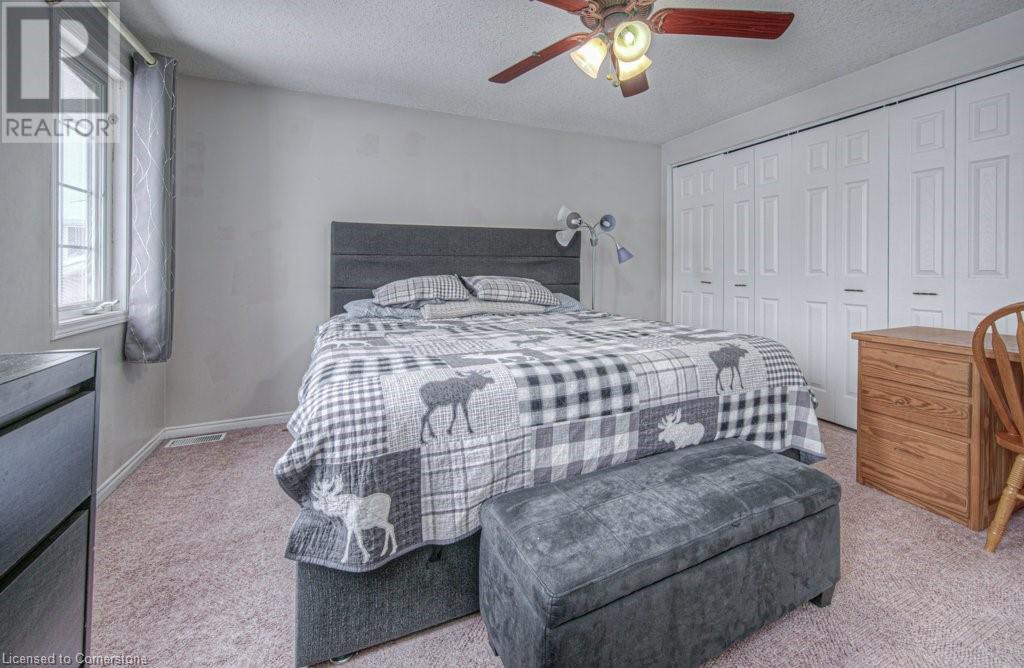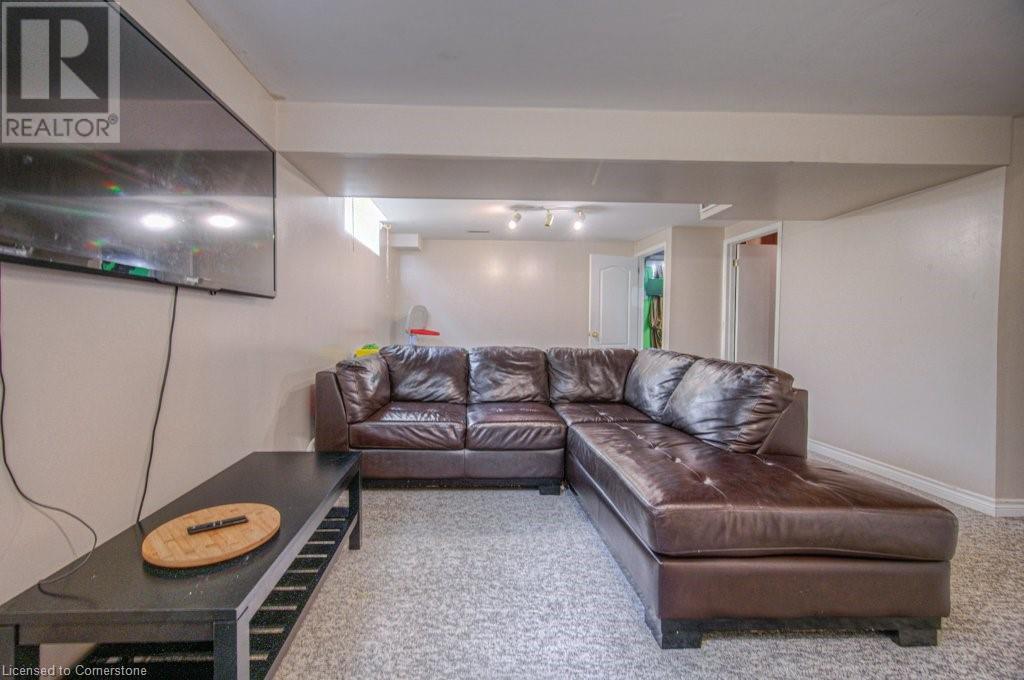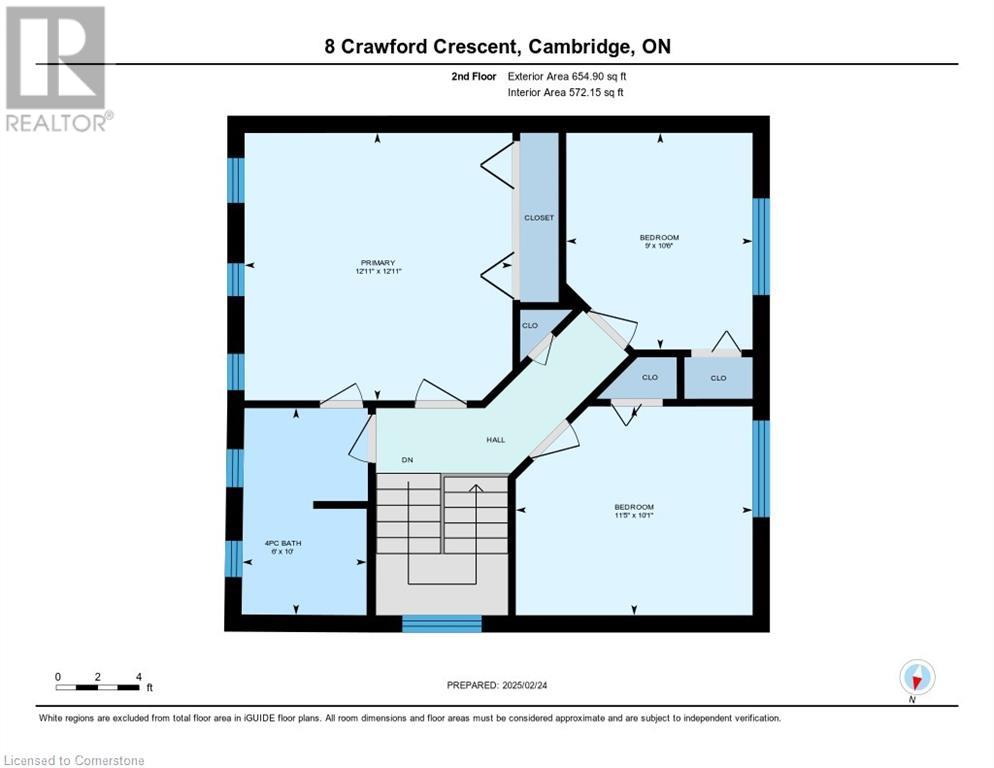8 Crawford Crescent Cambridge, Ontario N1T 1X7
$699,900
Welcome to this stunning home in a highly desirable, quiet neighborhood filled with mature trees and fantastic curb appeal. The spacious front veranda provides a warm and inviting entrance with plenty of room for seating, perfect for enjoying your morning coffee. Inside, large windows flood the home with natural light, enhancing the neutral color scheme and creating an airy, welcoming atmosphere. The kitchen is a true standout, boasting stainless steel appliances, vaulted ceilings, and oversized windows that showcase beautiful backyard views and provide easy outdoor access—ideal for entertaining or family gatherings. Generous bedrooms, modern lighting throughout, and a finished basement with large windows add to the home’s charm and functionality. The basement also features an additional room, perfect for a playroom, home office, or extra storage space. The location is unbeatable—just minutes from the highway for easy commuting, and within walking distance to grocery stores, restaurants, and entertainment. Nestled in a fantastic family-friendly neighborhood, this home offers the perfect balance of tranquility and convenience. Don’t miss out on this incredible opportunity! (id:41954)
Open House
This property has open houses!
11:00 am
Ends at:1:00 pm
2:00 pm
Ends at:4:00 pm
11:00 am
Ends at:1:00 pm
2:00 pm
Ends at:4:00 pm
Property Details
| MLS® Number | 40700286 |
| Property Type | Single Family |
| Amenities Near By | Airport, Hospital, Park, Place Of Worship, Public Transit, Schools |
| Equipment Type | Rental Water Softener, Water Heater |
| Features | Sump Pump, Automatic Garage Door Opener |
| Parking Space Total | 3 |
| Rental Equipment Type | Rental Water Softener, Water Heater |
Building
| Bathroom Total | 2 |
| Bedrooms Above Ground | 3 |
| Bedrooms Total | 3 |
| Appliances | Dryer, Stove, Water Softener, Washer |
| Architectural Style | 2 Level |
| Basement Development | Partially Finished |
| Basement Type | Full (partially Finished) |
| Constructed Date | 1998 |
| Construction Style Attachment | Detached |
| Cooling Type | Central Air Conditioning |
| Exterior Finish | Vinyl Siding |
| Foundation Type | Poured Concrete |
| Half Bath Total | 1 |
| Heating Type | Forced Air |
| Stories Total | 2 |
| Size Interior | 1394 Sqft |
| Type | House |
| Utility Water | Municipal Water |
Parking
| Attached Garage |
Land
| Access Type | Highway Access, Highway Nearby |
| Acreage | No |
| Land Amenities | Airport, Hospital, Park, Place Of Worship, Public Transit, Schools |
| Sewer | Municipal Sewage System |
| Size Depth | 134 Ft |
| Size Frontage | 33 Ft |
| Size Total Text | Under 1/2 Acre |
| Zoning Description | R6 |
Rooms
| Level | Type | Length | Width | Dimensions |
|---|---|---|---|---|
| Second Level | Primary Bedroom | 12'11'' x 12'11'' | ||
| Second Level | Bedroom | 10'1'' x 11'5'' | ||
| Second Level | Bedroom | 10'6'' x 9'0'' | ||
| Second Level | 4pc Bathroom | 10'0'' x 6'0'' | ||
| Basement | Storage | 10'1'' x 5'2'' | ||
| Basement | Recreation Room | 14'6'' x 23'4'' | ||
| Basement | Office | 10'6'' x 10'3'' | ||
| Main Level | Office | 10'11'' x 7'6'' | ||
| Main Level | Living Room | 11'0'' x 17'1'' | ||
| Main Level | Kitchen | 12'0'' x 10'11'' | ||
| Main Level | Dining Room | 11'9'' x 8'3'' | ||
| Main Level | 2pc Bathroom | 4'10'' x 5'8'' |
https://www.realtor.ca/real-estate/27949098/8-crawford-crescent-cambridge
Interested?
Contact us for more information





























