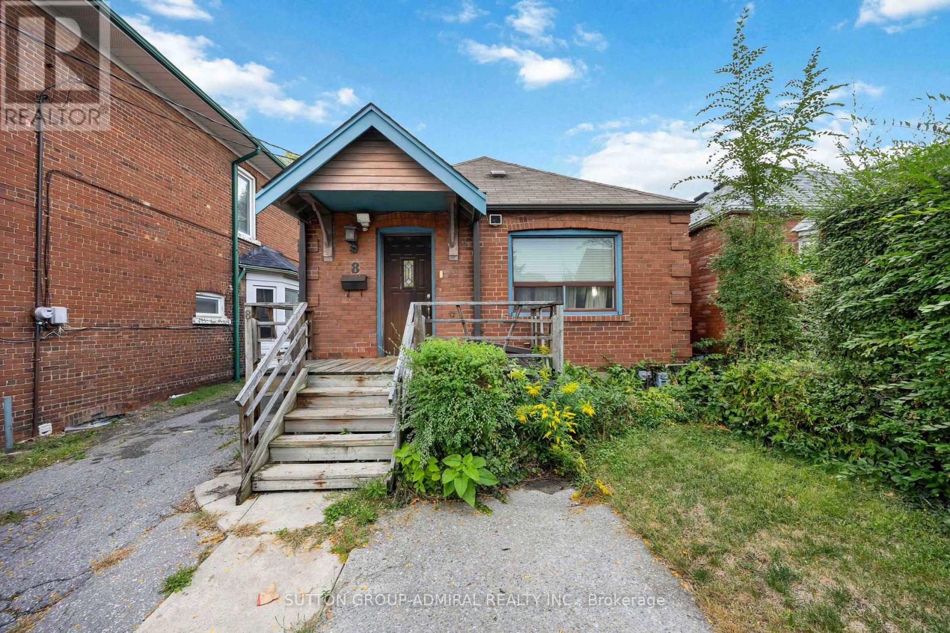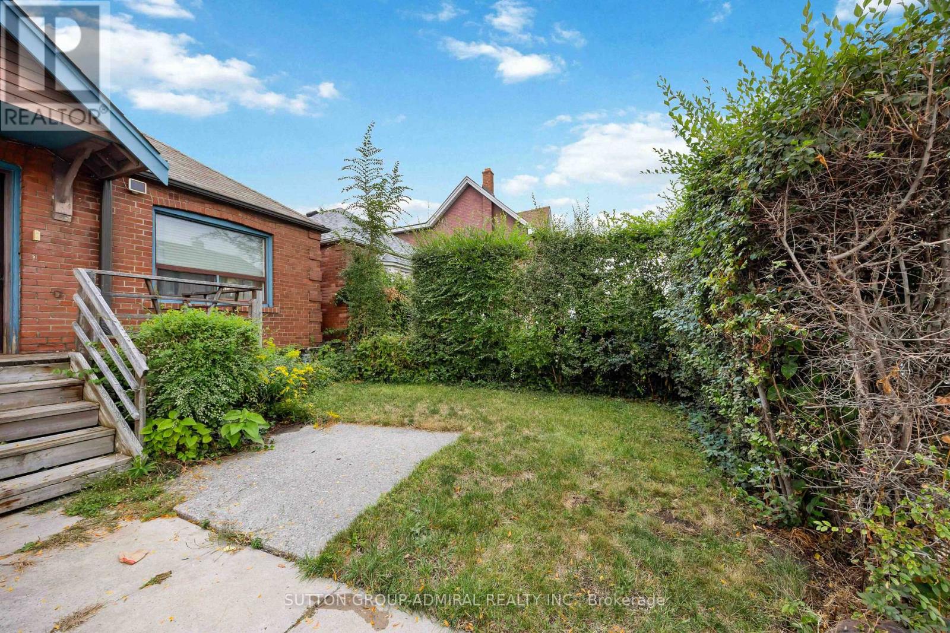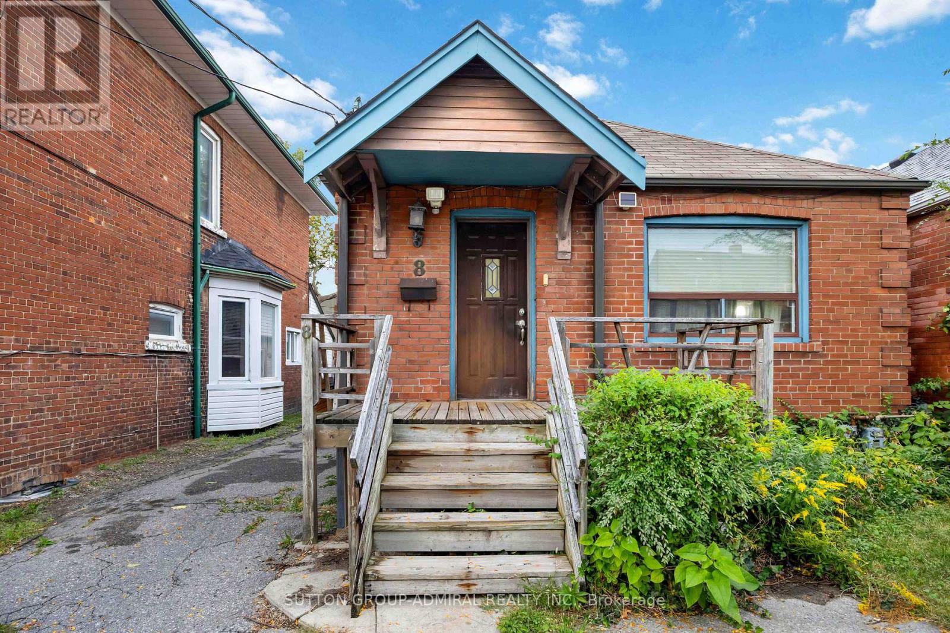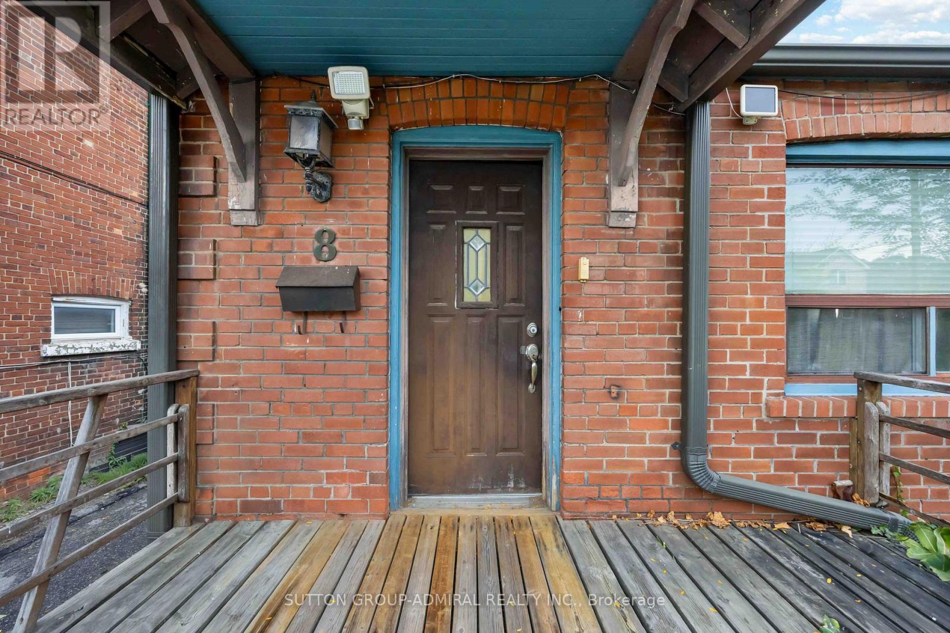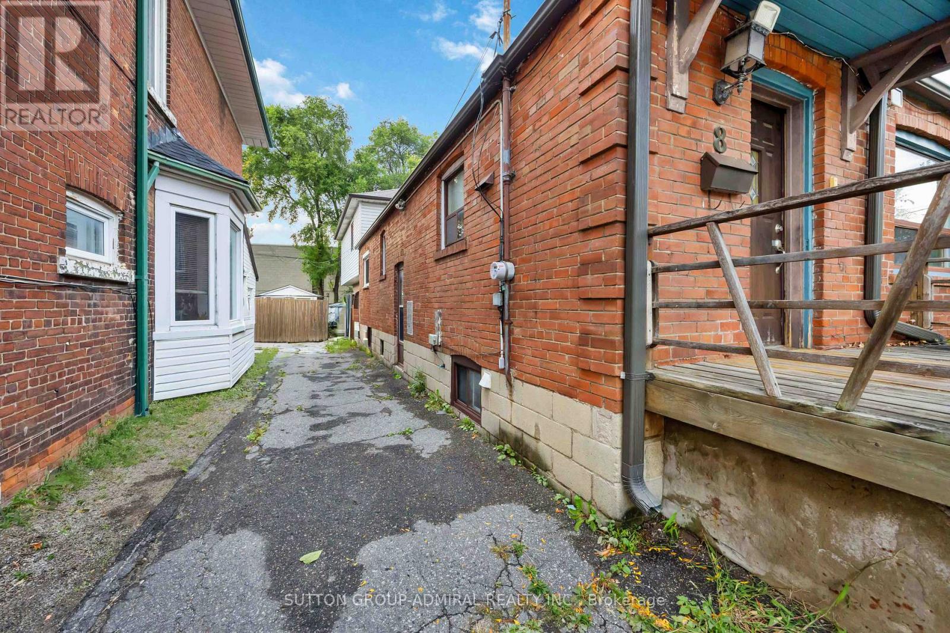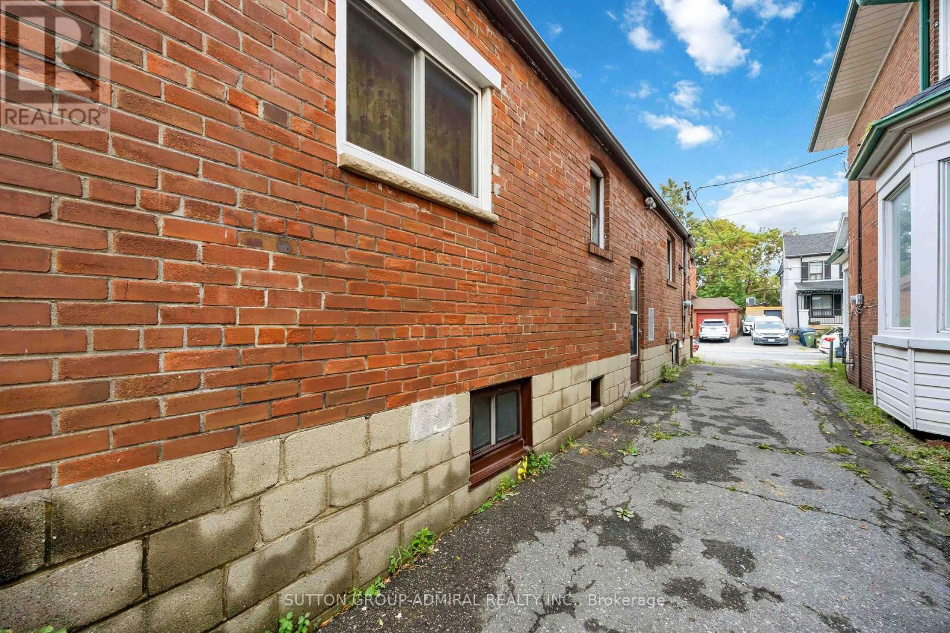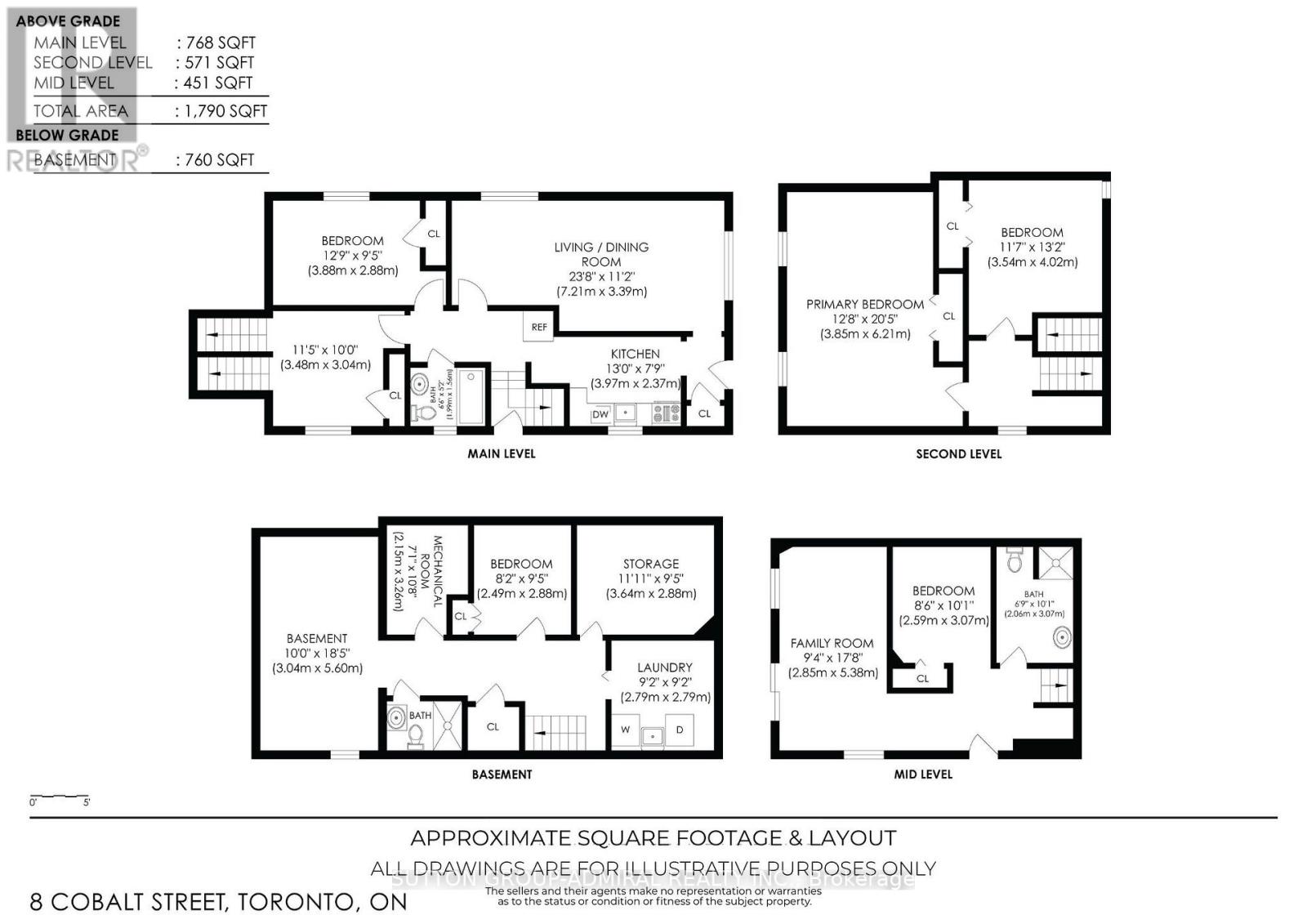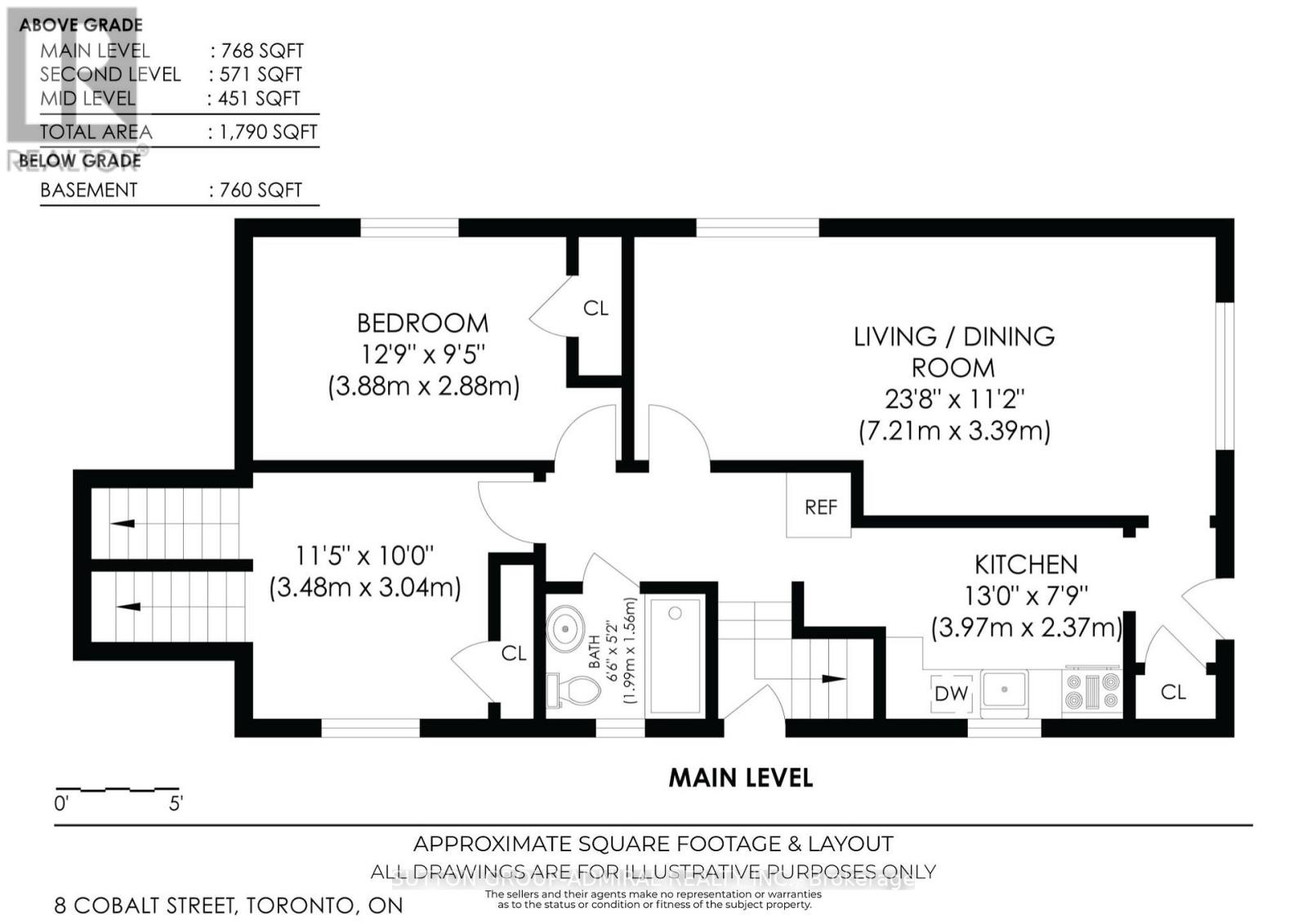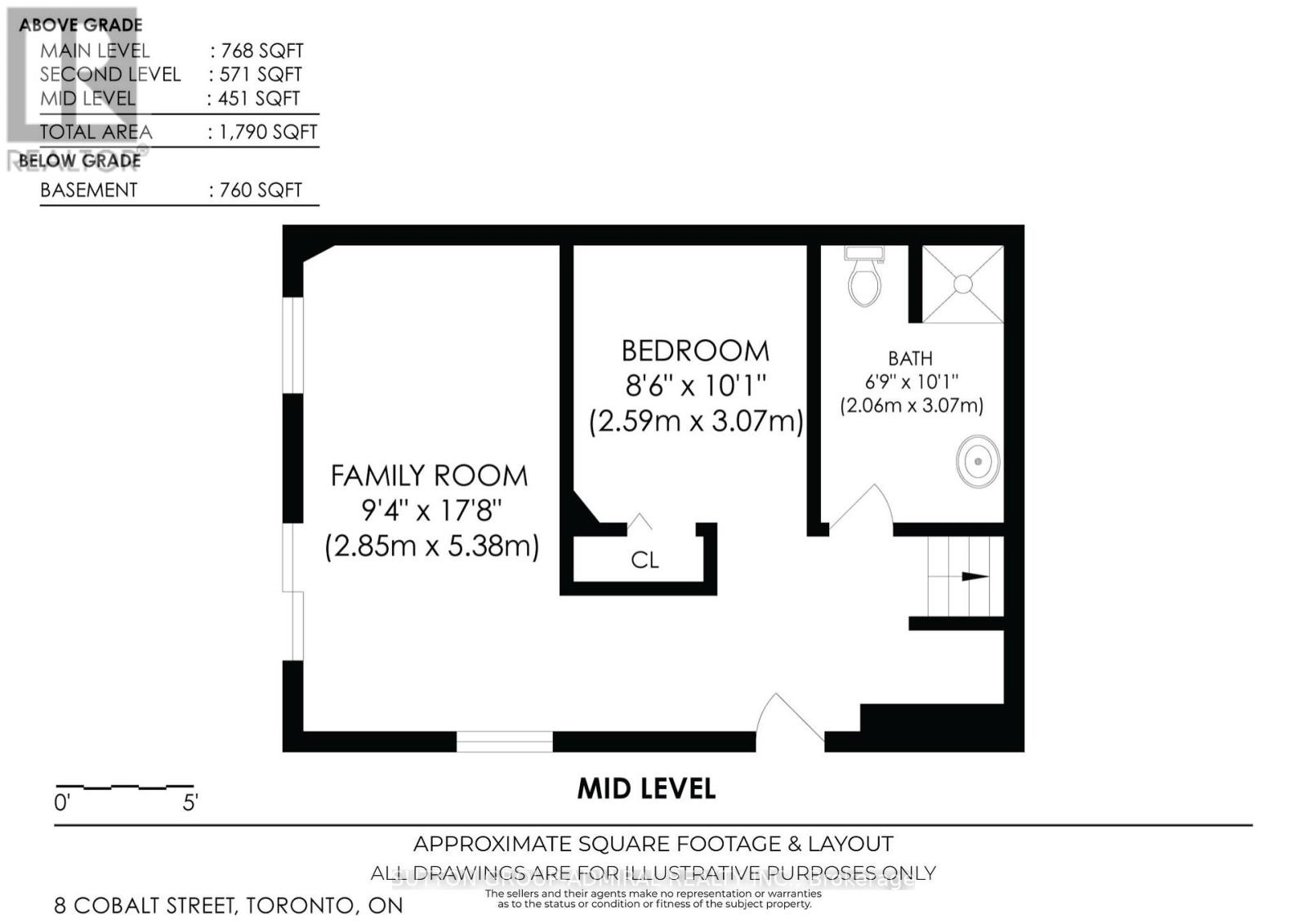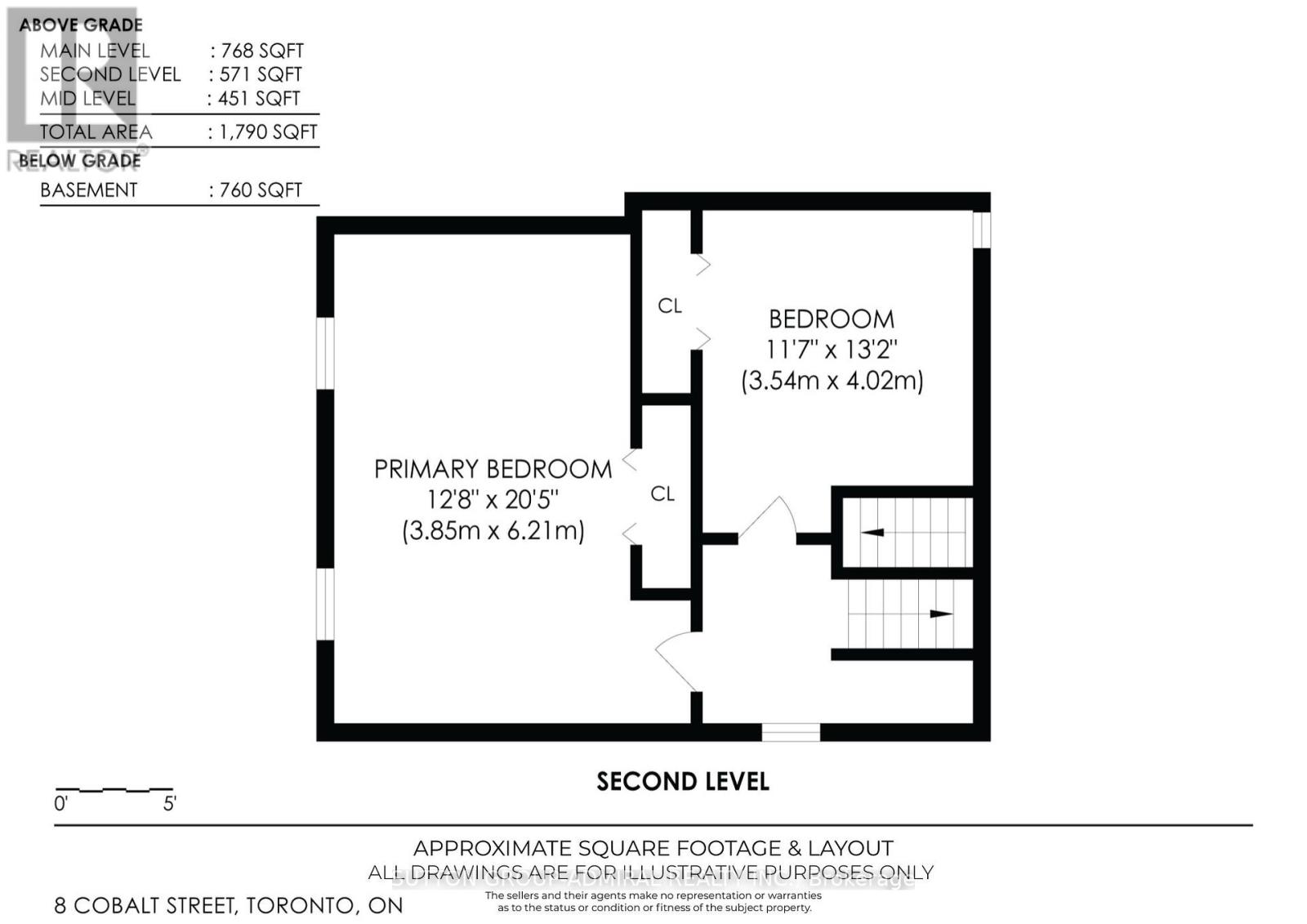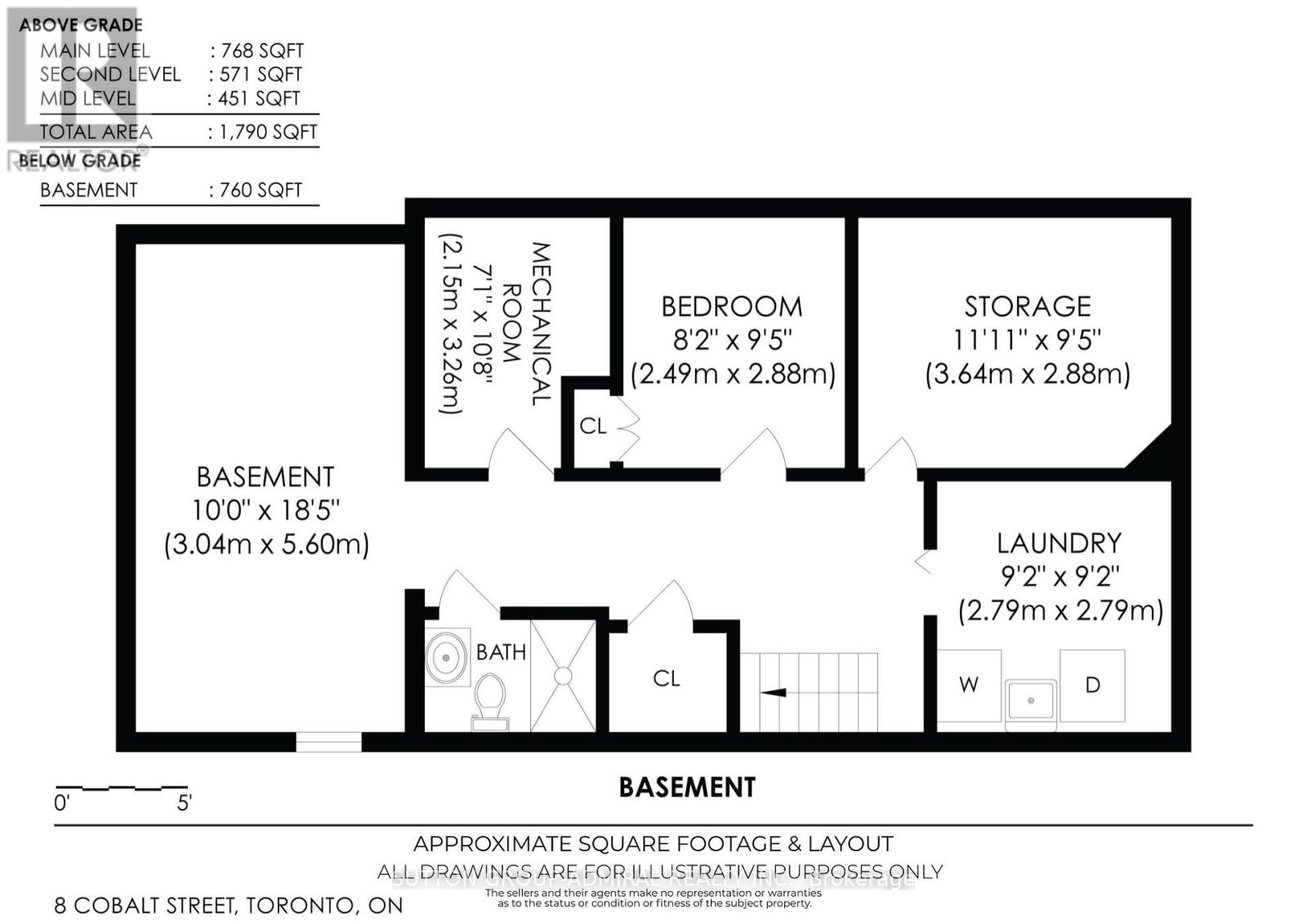5 Bedroom
3 Bathroom
1500 - 2000 sqft
Central Air Conditioning
Forced Air
$799,999
Exceptional opportunity in the heart of Toronto's historic neighbourhood. This beautiful property sits on a 26 ft x 115 ft lot and offers incredible potential for renovation, recently done roof and recent two-storey addition at rear. With an estimated total possible living space area of approximately 2,550 sq. ft., the property features 4 + 1 bedrooms, 3 bathrooms, a spacious family room and living room, and ample storage space, making it an ideal project for renovators seeking generous square footage to work with. Wonderful opportunity for a multiple-family home, separate entrance for the basement, potential for an in-law suite. The existing rear addition offers further flexibility to reconfigure or redesign the layout to suit modern needs. Located just steps from Jane Street & Weston Road, this home is surrounded by a vibrant community. Enjoy proximity to the GO Train station, Lions Park, the scenic Humber River, schools, local shopping, and convenient access to major highways and transit. A fantastic investment opportunity in a renovator-friendly neighbourhood full of charm, history, and growth potential. (id:41954)
Property Details
|
MLS® Number
|
W12425136 |
|
Property Type
|
Single Family |
|
Community Name
|
Mount Dennis |
|
Equipment Type
|
Water Heater |
|
Rental Equipment Type
|
Water Heater |
Building
|
Bathroom Total
|
3 |
|
Bedrooms Above Ground
|
4 |
|
Bedrooms Below Ground
|
1 |
|
Bedrooms Total
|
5 |
|
Age
|
51 To 99 Years |
|
Appliances
|
Window Coverings |
|
Basement Features
|
Separate Entrance |
|
Basement Type
|
Full |
|
Construction Style Attachment
|
Detached |
|
Construction Style Split Level
|
Backsplit |
|
Cooling Type
|
Central Air Conditioning |
|
Exterior Finish
|
Brick |
|
Heating Fuel
|
Natural Gas |
|
Heating Type
|
Forced Air |
|
Size Interior
|
1500 - 2000 Sqft |
|
Type
|
House |
|
Utility Water
|
Municipal Water |
Parking
Land
|
Acreage
|
No |
|
Sewer
|
Sanitary Sewer |
|
Size Depth
|
115 Ft ,2 In |
|
Size Frontage
|
26 Ft |
|
Size Irregular
|
26 X 115.2 Ft |
|
Size Total Text
|
26 X 115.2 Ft |
Rooms
| Level |
Type |
Length |
Width |
Dimensions |
|
Second Level |
Primary Bedroom |
3.85 m |
6.21 m |
3.85 m x 6.21 m |
|
Second Level |
Bedroom |
3.54 m |
4.02 m |
3.54 m x 4.02 m |
|
Basement |
Bedroom |
2.49 m |
2.88 m |
2.49 m x 2.88 m |
|
Basement |
Laundry Room |
2.79 m |
2.79 m |
2.79 m x 2.79 m |
|
Main Level |
Living Room |
7.21 m |
3.39 m |
7.21 m x 3.39 m |
|
Main Level |
Kitchen |
3.97 m |
2.37 m |
3.97 m x 2.37 m |
|
Main Level |
Bedroom |
3.88 m |
2.88 m |
3.88 m x 2.88 m |
|
In Between |
Family Room |
2.85 m |
5.38 m |
2.85 m x 5.38 m |
|
In Between |
Bedroom |
2.59 m |
3.07 m |
2.59 m x 3.07 m |
https://www.realtor.ca/real-estate/28909697/8-cobalt-street-toronto-mount-dennis-mount-dennis
