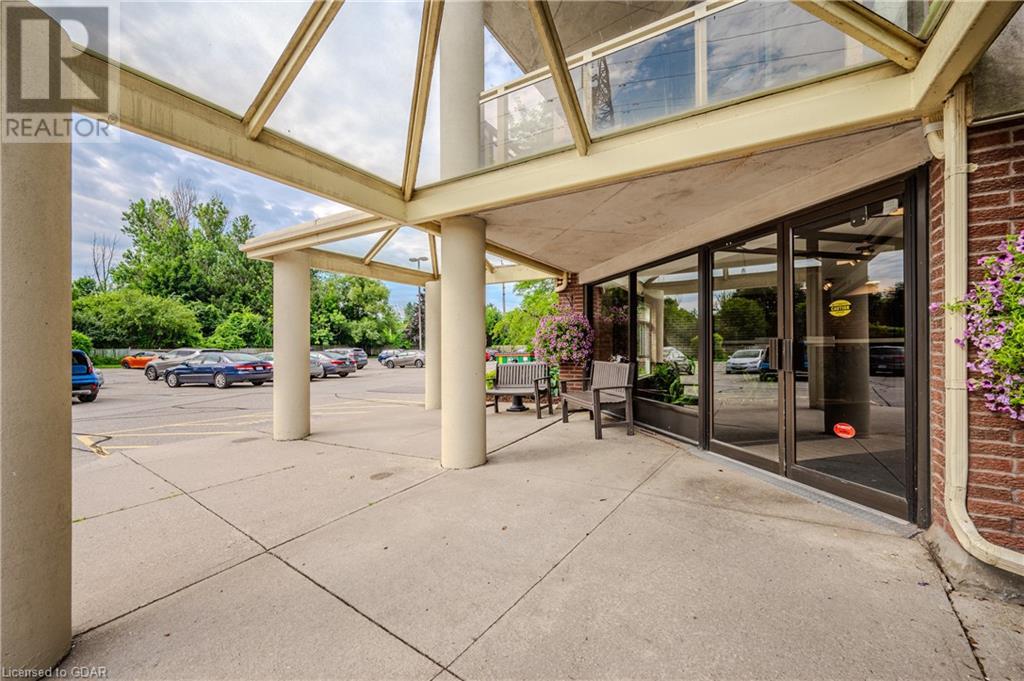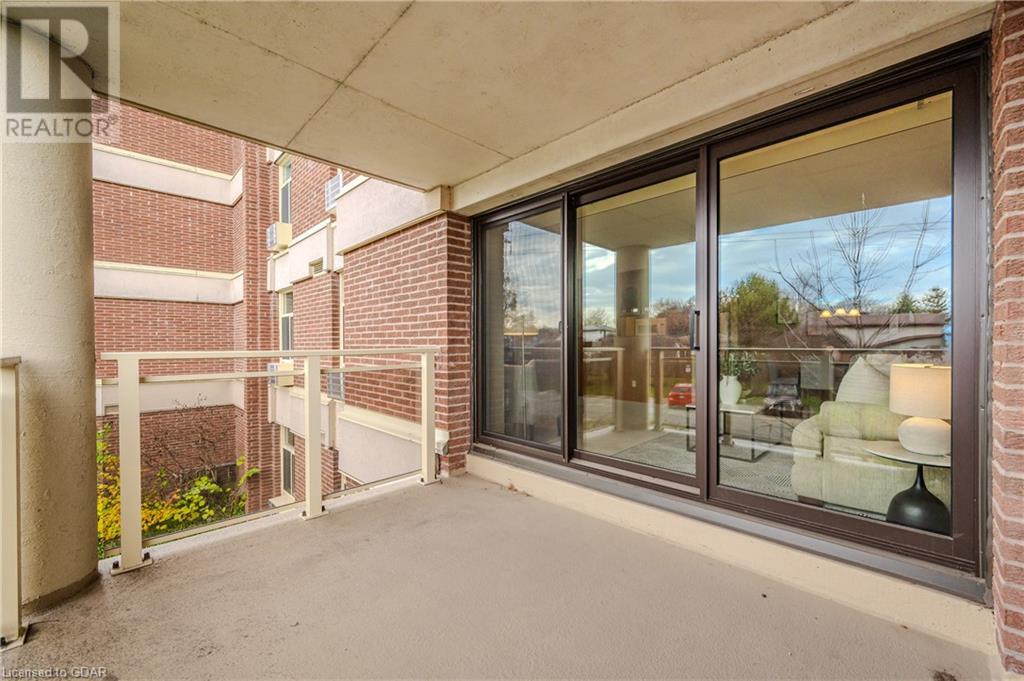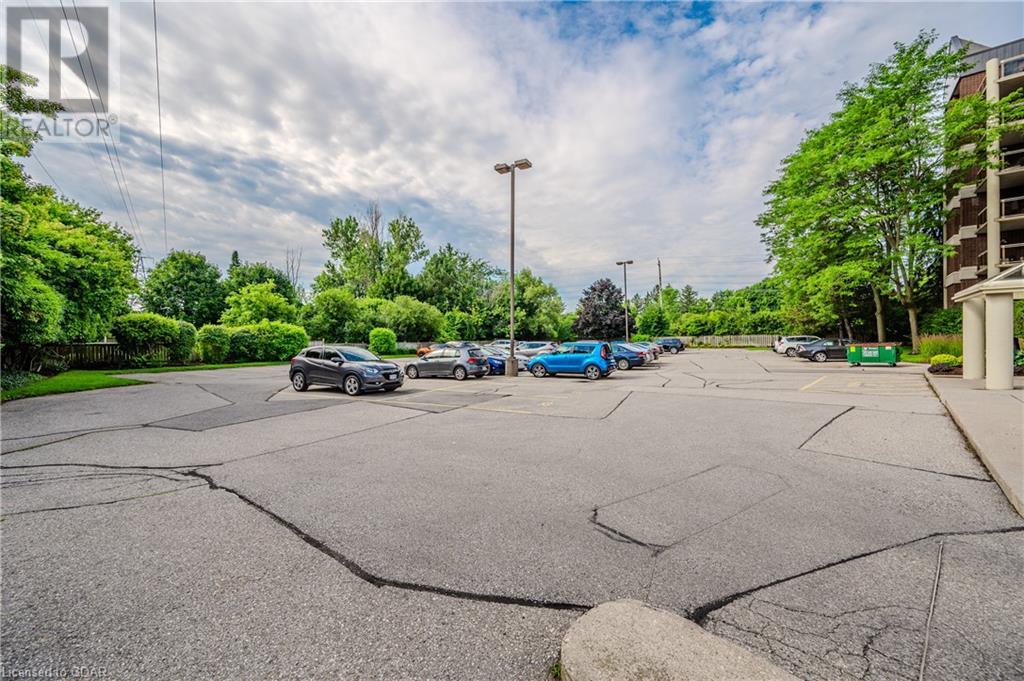8 Christopher Court Unit# 207 Guelph, Ontario N1G 4N7
$424,900Maintenance, Insurance, Landscaping, Property Management, Water
$763 Monthly
Maintenance, Insurance, Landscaping, Property Management, Water
$763 MonthlyNestled in a serene yet convenient location, this charming 2-bedroom, 2-bathroom condo offers 1,227 square feet of thoughtfully designed living space—a perfect blend of comfort and practicality. From the inviting entryway, step into a sunlit living area, where natural light streams through a large window and a three-panel sliding glass door. The spacious layout is perfect for relaxing with loved ones while having enough room to create a cozy home office or hobby space, while the private balcony offers a peaceful retreat for morning coffee or evening unwinding. The galley-style kitchen, with a passthrough to the living area, is both stylish and functional, featuring showcase cabinets and ample storage. A generous dining area provides the ideal setting for hosting family & friends or intimate meals. The primary bedroom includes a large walk-in closet and three-piece ensuite, offering privacy and convenience. Plush carpeting, in-unit laundry, and abundant storage—including a basement locker—make daily living effortless. Enjoy a range of community amenities, including a sauna, games room, and community space, all designed to elevate your lifestyle. Located just steps from Stone Road Mall, restaurants, grocery stores, public transit, and the Royal Recreational Trail, this home provides unmatched convenience. For those seeking a low-maintenance lifestyle with space and connection to nature, this quiet and welcoming retreat is ready to impress. Schedule your private showing today! (id:41954)
Property Details
| MLS® Number | 40679333 |
| Property Type | Single Family |
| Amenities Near By | Hospital, Park, Place Of Worship, Playground, Public Transit, Schools, Shopping |
| Features | Cul-de-sac, Balcony, Paved Driveway |
| Parking Space Total | 1 |
| Storage Type | Locker |
Building
| Bathroom Total | 2 |
| Bedrooms Above Ground | 2 |
| Bedrooms Total | 2 |
| Amenities | Party Room |
| Appliances | Dishwasher, Dryer, Refrigerator, Water Meter, Washer, Microwave Built-in |
| Basement Type | None |
| Construction Style Attachment | Attached |
| Cooling Type | Window Air Conditioner |
| Exterior Finish | Brick Veneer, Stucco |
| Fixture | Ceiling Fans |
| Heating Fuel | Electric |
| Heating Type | Baseboard Heaters |
| Stories Total | 1 |
| Size Interior | 1227 Sqft |
| Type | Apartment |
| Utility Water | Municipal Water |
Parking
| Visitor Parking |
Land
| Access Type | Highway Access |
| Acreage | No |
| Land Amenities | Hospital, Park, Place Of Worship, Playground, Public Transit, Schools, Shopping |
| Sewer | Municipal Sewage System |
| Size Total Text | Unknown |
| Zoning Description | R.4a |
Rooms
| Level | Type | Length | Width | Dimensions |
|---|---|---|---|---|
| Main Level | Living Room | 14'6'' x 21'9'' | ||
| Main Level | Kitchen | 8'6'' x 7'7'' | ||
| Main Level | Dining Room | 14'0'' x 9'10'' | ||
| Main Level | Bedroom | 15'6'' x 10'5'' | ||
| Main Level | 4pc Bathroom | 4'11'' x 7'6'' | ||
| Main Level | Primary Bedroom | 13'2'' x 11'0'' | ||
| Main Level | 3pc Bathroom | 7'11'' x 7'0'' |
https://www.realtor.ca/real-estate/27672561/8-christopher-court-unit-207-guelph
Interested?
Contact us for more information

















































