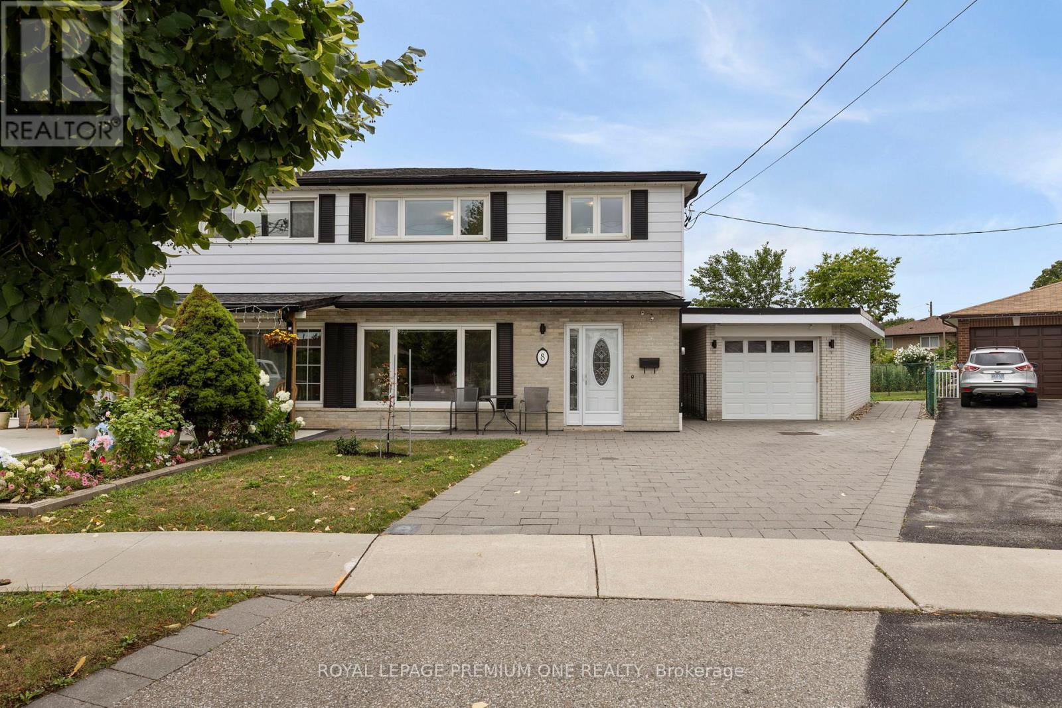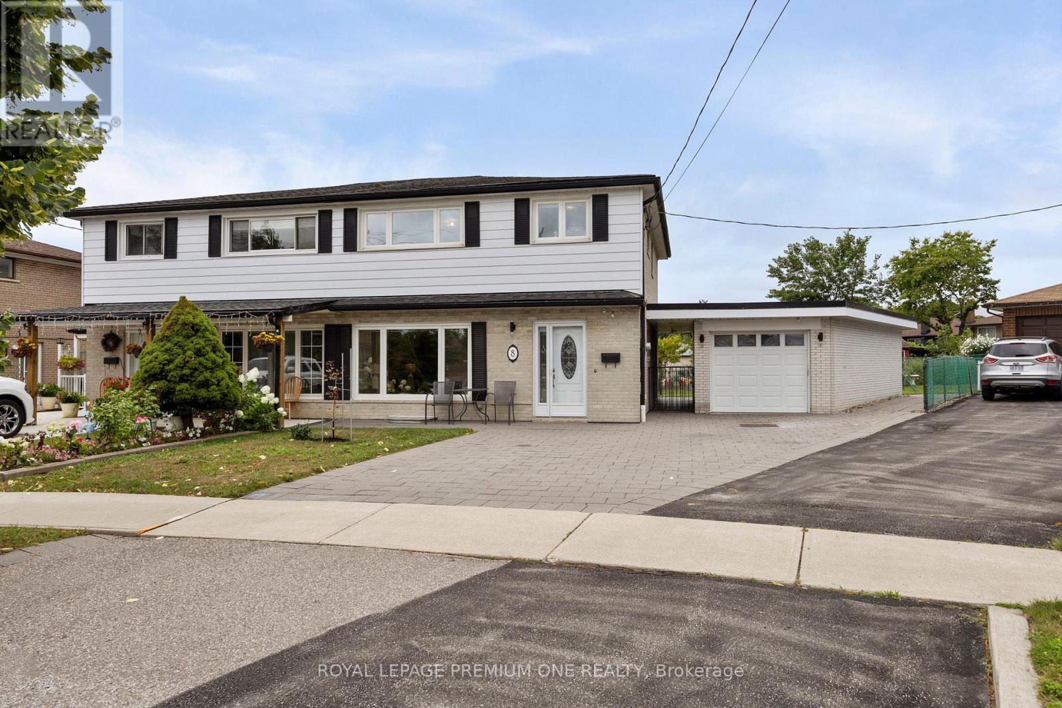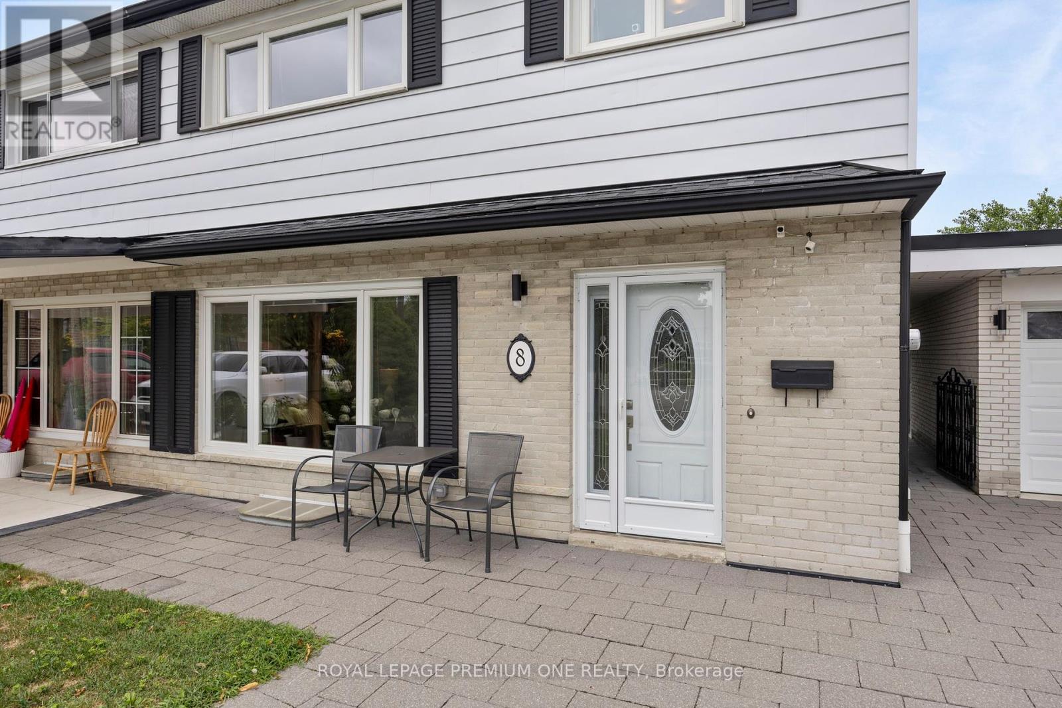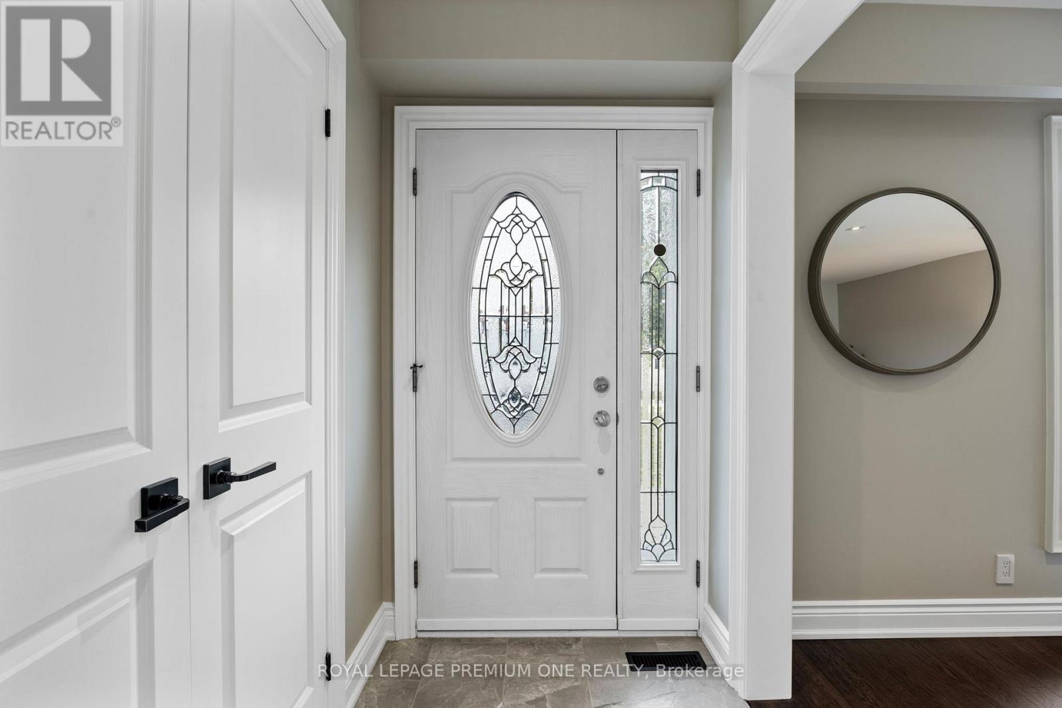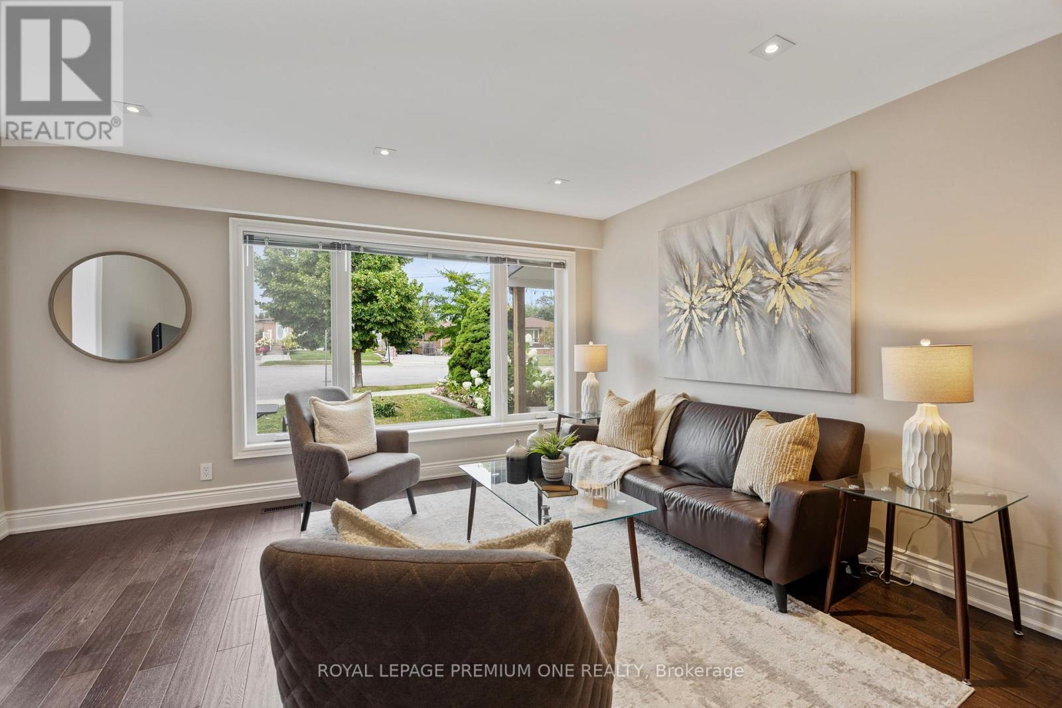4 Bedroom
3 Bathroom
1500 - 2000 sqft
Central Air Conditioning
Forced Air
$999,999
Welcome to 8 Butter Cup in Toronto A Beautifully Upgraded Home with Timeless Style and Modern Comforts! This meticulously maintained residence offers exceptional value with thoughtful upgrades throughout. From the moment you arrive, youll notice the interlocking stone driveway and pathways leading to a rare 1.5-car separate garage, providing convenience and curb appeal. Step inside to find high-end hardwood flooring on the main and second floors, paired with Italian ceramic tile in the bathrooms and main level, blending elegance with durability. The home has been extensively upgraded, featuring a newer Trevisana kitchen with sleek finishes, stainless steel fridge and dishwasher, and quality craftsmanship that inspires culinary creativity. Both style and substance shine through with high-end Riobel bathroom fixtures, new interior doors, and modern updates that bring lasting comfort. Major mechanicals and exterior updates provide peace of mind: roof replacement and insulation, newer windows, new downspouts, fascia, and gutters, complete waterproofing, and a drain backflow preventor for extra protection. All diecast transitions have been professionally replaced with ABS for long-term durability. Additional highlights include a separate entrance, owned hot water heater, and a replaced furnace ensuring efficient performance. Every detail has been carefully considered, making this home a perfect blend of style, functionality, and reliability. Whether you're entertaining guests or enjoying family time, this home offers a warm, welcoming space that has been thoughtfully modernized for today's lifestyle. Don't miss your opportunity to own this upgraded gem in one of Torontos desirable neighborhoods! (id:41954)
Property Details
|
MLS® Number
|
W12357978 |
|
Property Type
|
Single Family |
|
Community Name
|
Humber Summit |
|
Features
|
Carpet Free |
|
Parking Space Total
|
3 |
|
Structure
|
Patio(s) |
Building
|
Bathroom Total
|
3 |
|
Bedrooms Above Ground
|
4 |
|
Bedrooms Total
|
4 |
|
Amenities
|
Canopy |
|
Appliances
|
Garage Door Opener Remote(s), Central Vacuum, Dishwasher, Dryer, Garage Door Opener, Hood Fan, Water Heater, Range, Washer, Window Coverings, Refrigerator |
|
Basement Development
|
Partially Finished |
|
Basement Type
|
N/a (partially Finished) |
|
Construction Status
|
Insulation Upgraded |
|
Construction Style Attachment
|
Semi-detached |
|
Cooling Type
|
Central Air Conditioning |
|
Exterior Finish
|
Brick |
|
Flooring Type
|
Hardwood, Ceramic |
|
Foundation Type
|
Concrete |
|
Half Bath Total
|
1 |
|
Heating Fuel
|
Natural Gas |
|
Heating Type
|
Forced Air |
|
Stories Total
|
2 |
|
Size Interior
|
1500 - 2000 Sqft |
|
Type
|
House |
|
Utility Water
|
Municipal Water |
Parking
Land
|
Acreage
|
No |
|
Sewer
|
Septic System |
|
Size Depth
|
86 Ft ,3 In |
|
Size Frontage
|
26 Ft ,9 In |
|
Size Irregular
|
26.8 X 86.3 Ft ; 69.91 In The Back 94.92 On The Side |
|
Size Total Text
|
26.8 X 86.3 Ft ; 69.91 In The Back 94.92 On The Side |
Rooms
| Level |
Type |
Length |
Width |
Dimensions |
|
Second Level |
Primary Bedroom |
4.73 m |
3.14 m |
4.73 m x 3.14 m |
|
Second Level |
Bedroom 2 |
4.04 m |
3.14 m |
4.04 m x 3.14 m |
|
Second Level |
Bedroom 3 |
2.95 m |
3.37 m |
2.95 m x 3.37 m |
|
Second Level |
Bedroom 4 |
2.28 m |
3.28 m |
2.28 m x 3.28 m |
|
Ground Level |
Living Room |
3.53 m |
4.38 m |
3.53 m x 4.38 m |
|
Ground Level |
Dining Room |
3.08 m |
3.14 m |
3.08 m x 3.14 m |
|
Ground Level |
Kitchen |
3 m |
3.2 m |
3 m x 3.2 m |
|
Ground Level |
Eating Area |
3 m |
2.83 m |
3 m x 2.83 m |
https://www.realtor.ca/real-estate/28763004/8-buttercup-crescent-toronto-humber-summit-humber-summit
