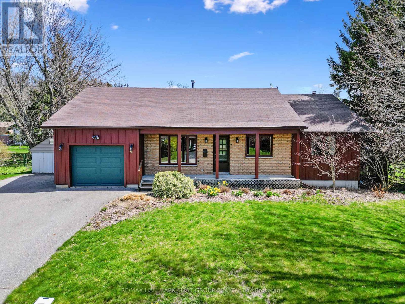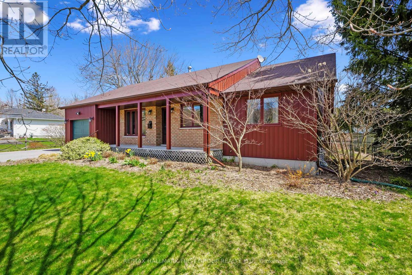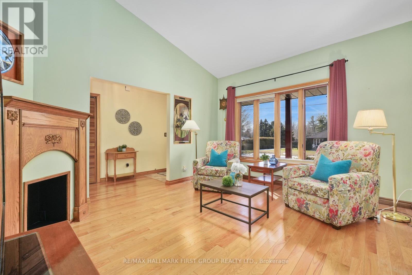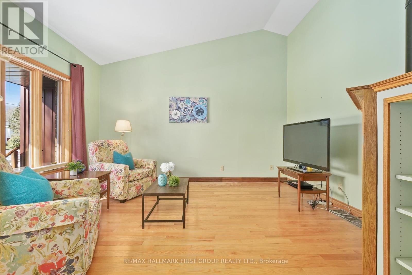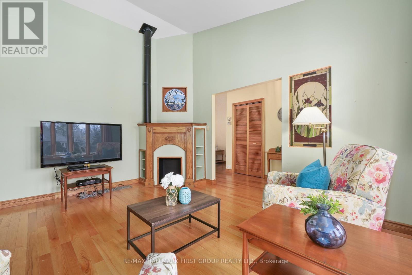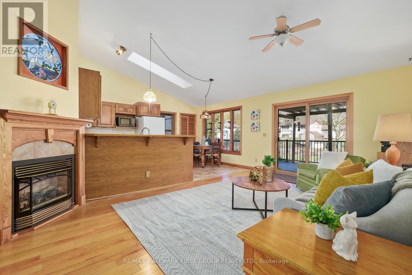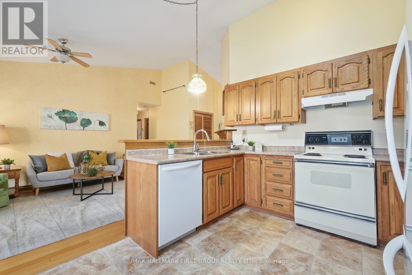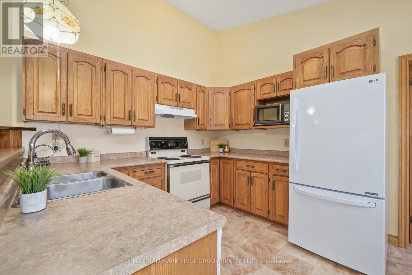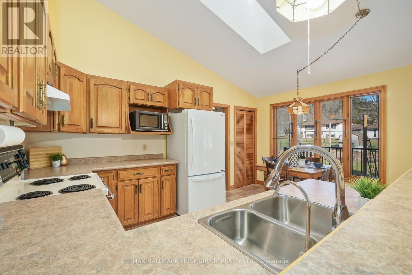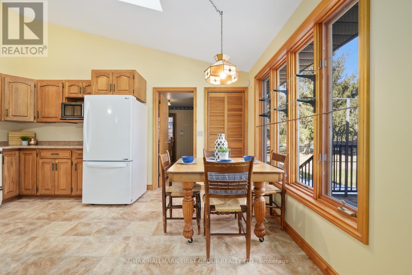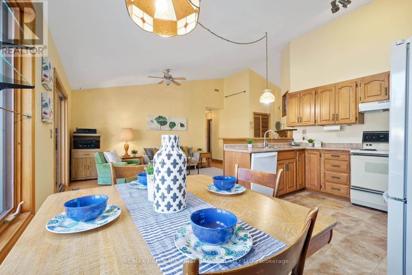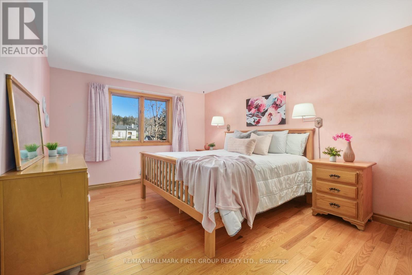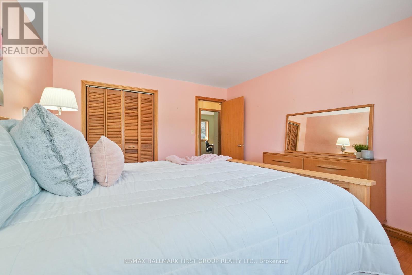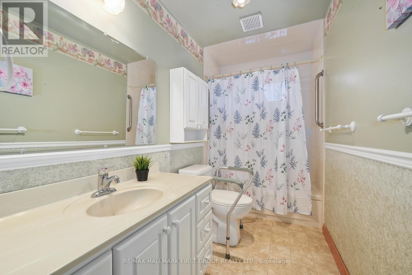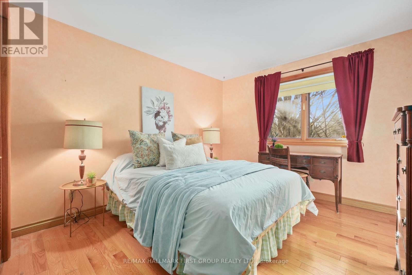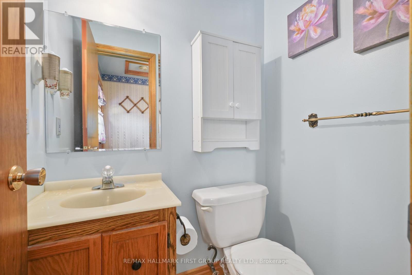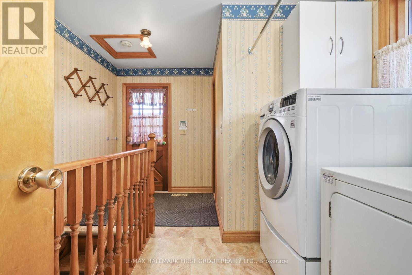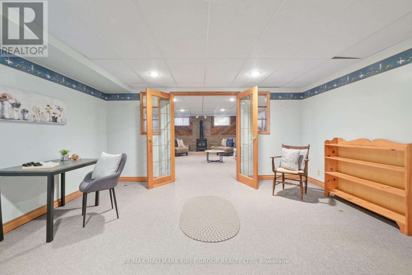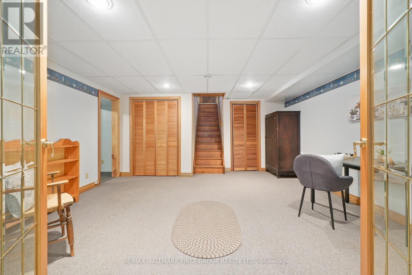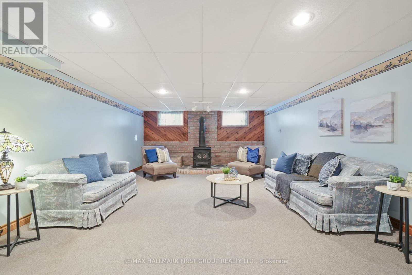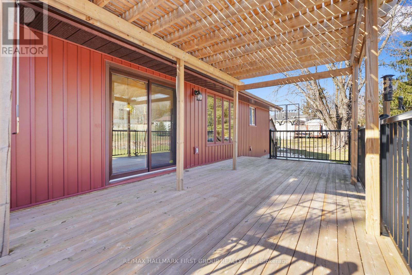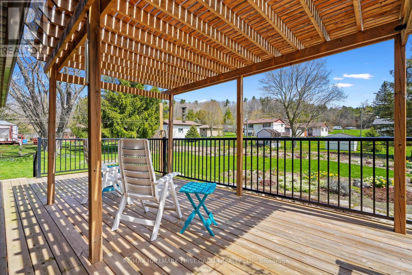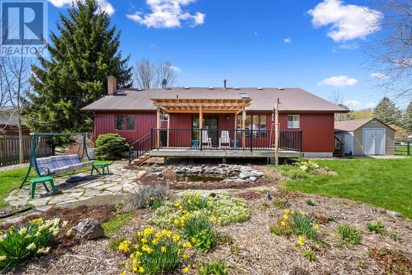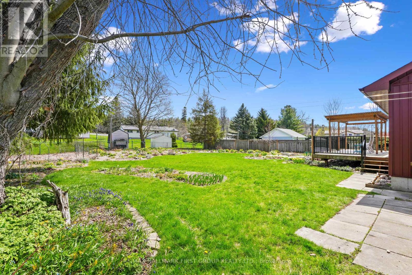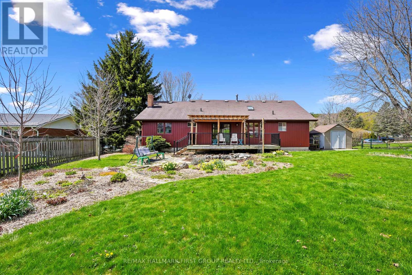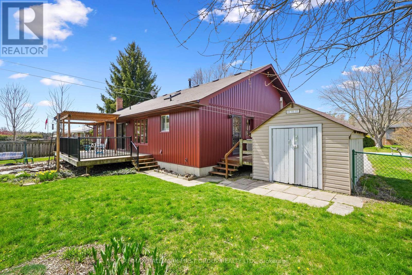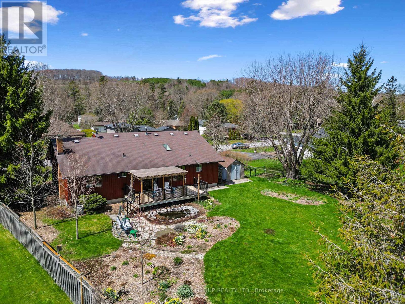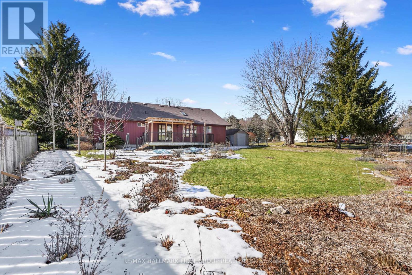3 Bedroom
2 Bathroom
Bungalow
Fireplace
Central Air Conditioning
Forced Air
$779,900
Nestled in a picturesque area just north of Cobourg, this charming bungalow epitomizes curb appeal & comfort. The front living room has abundant natural light streaming through its windows, complementing the hardwood flooring. The adjacent open eat-in kitchen boasts a skylight in its vaulted ceiling, a breakfast bar, & overlooks the family room, complete with a cozy fireplace & walkout to the covered deck. The main floor features three well-appointed bedrooms, including a serene primary retreat, full bathroom, guest bath, & a convenient laundry room. Downstairs, discover a versatile space showcasing a spacious office or play area, a cozy rec room, & ample storage. Step outside to the expansive fully fenced yard, where a generous back deck beckons for outdoor entertaining amidst meticulously landscaped grounds & mature trees offering privacy. With its proximity to town amenities & direct access to the 401, this property seamlessly combines suburban tranquillity with convenience. (id:41954)
Property Details
|
MLS® Number
|
X8051080 |
|
Property Type
|
Single Family |
|
Community Name
|
Rural Hamilton |
|
Amenities Near By
|
Park, Schools |
|
Parking Space Total
|
5 |
Building
|
Bathroom Total
|
2 |
|
Bedrooms Above Ground
|
3 |
|
Bedrooms Total
|
3 |
|
Architectural Style
|
Bungalow |
|
Basement Development
|
Finished |
|
Basement Type
|
Full (finished) |
|
Construction Style Attachment
|
Detached |
|
Cooling Type
|
Central Air Conditioning |
|
Exterior Finish
|
Brick, Vinyl Siding |
|
Fireplace Present
|
Yes |
|
Heating Fuel
|
Natural Gas |
|
Heating Type
|
Forced Air |
|
Stories Total
|
1 |
|
Type
|
House |
Parking
Land
|
Acreage
|
No |
|
Land Amenities
|
Park, Schools |
|
Sewer
|
Septic System |
|
Size Irregular
|
103.2 X 167.59 Ft |
|
Size Total Text
|
103.2 X 167.59 Ft |
Rooms
| Level |
Type |
Length |
Width |
Dimensions |
|
Basement |
Other |
5.02 m |
4.92 m |
5.02 m x 4.92 m |
|
Basement |
Den |
5.19 m |
4.51 m |
5.19 m x 4.51 m |
|
Basement |
Recreational, Games Room |
6.52 m |
4.92 m |
6.52 m x 4.92 m |
|
Basement |
Utility Room |
6.52 m |
4.51 m |
6.52 m x 4.51 m |
|
Main Level |
Dining Room |
3.11 m |
2.01 m |
3.11 m x 2.01 m |
|
Main Level |
Kitchen |
3.01 m |
2.66 m |
3.01 m x 2.66 m |
|
Main Level |
Living Room |
3.54 m |
5.52 m |
3.54 m x 5.52 m |
|
Main Level |
Family Room |
3.74 m |
4.76 m |
3.74 m x 4.76 m |
|
Main Level |
Bedroom 3 |
3.06 m |
3.56 m |
3.06 m x 3.56 m |
|
Main Level |
Bedroom 2 |
3.36 m |
3.56 m |
3.36 m x 3.56 m |
|
Main Level |
Primary Bedroom |
3.47 m |
4.39 m |
3.47 m x 4.39 m |
Utilities
|
Natural Gas
|
Installed |
|
Electricity
|
Installed |
|
Cable
|
Available |
https://www.realtor.ca/real-estate/26490259/8-burgess-cres-hamilton-township
