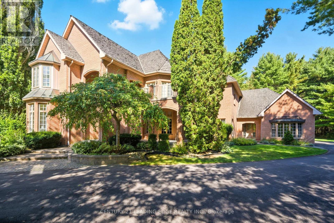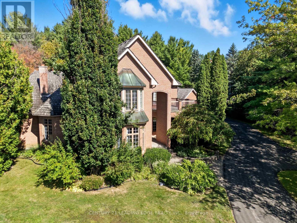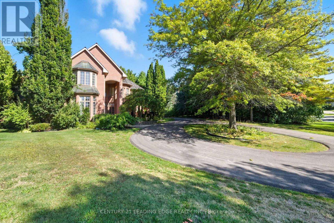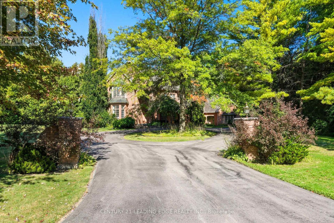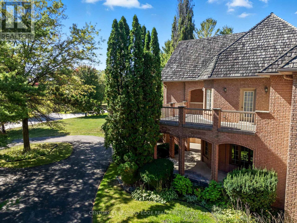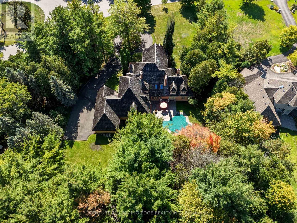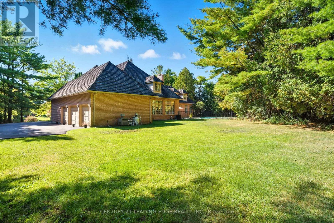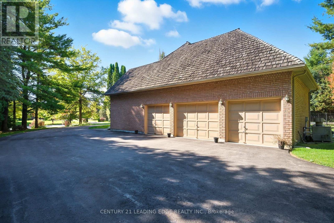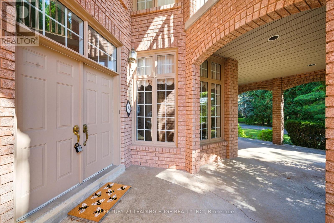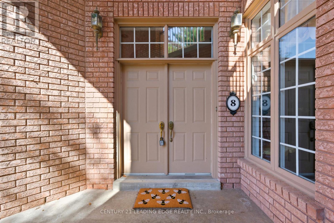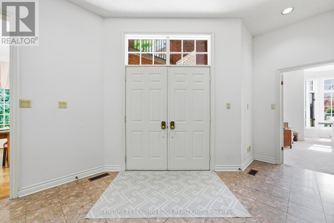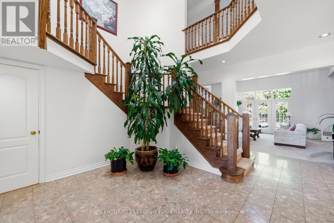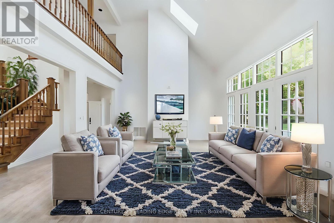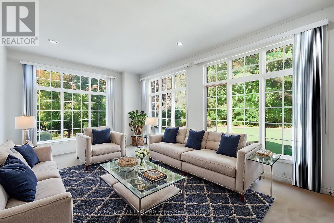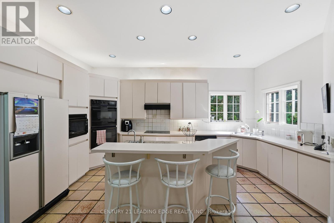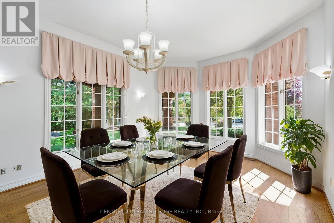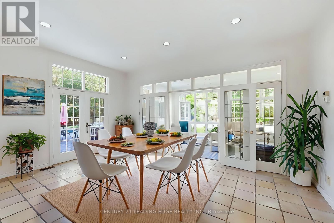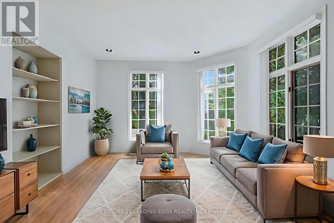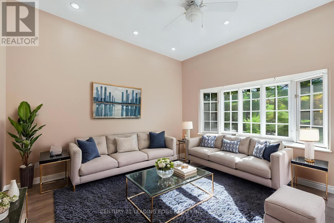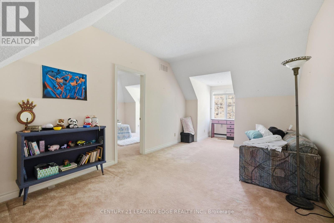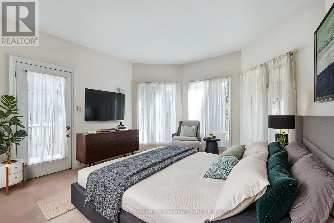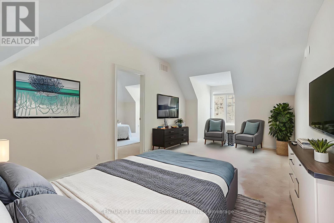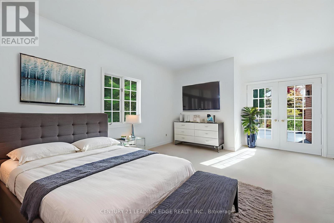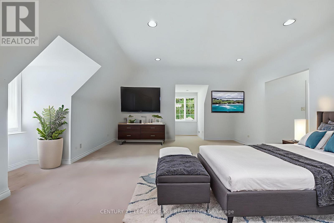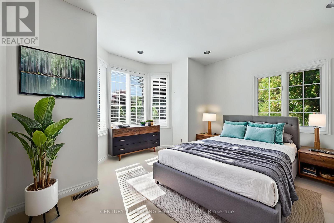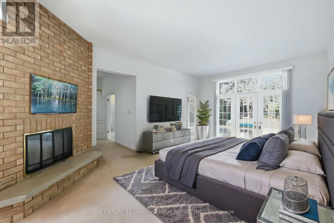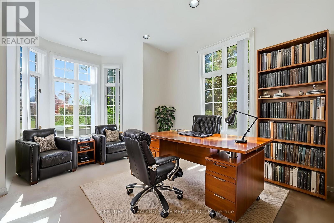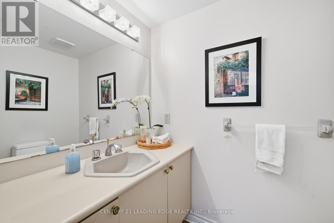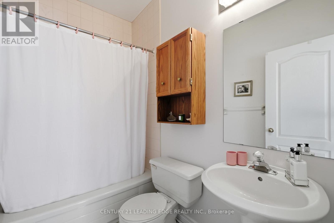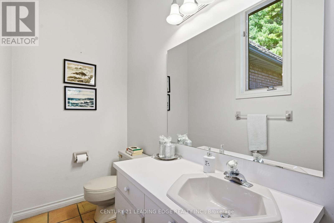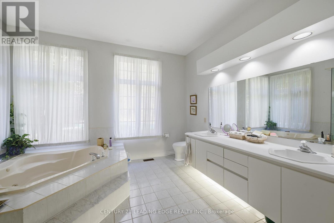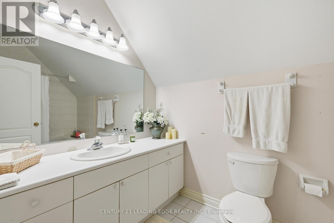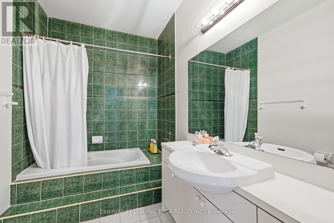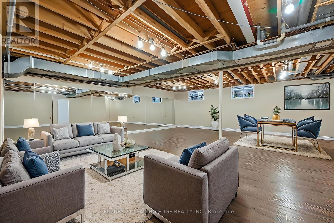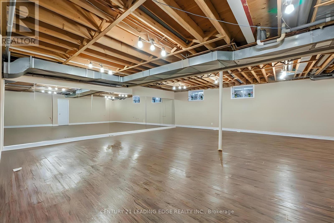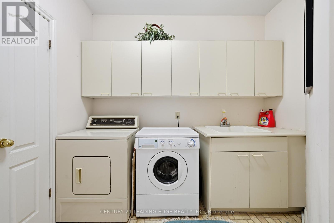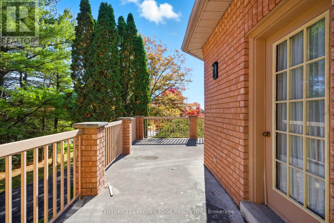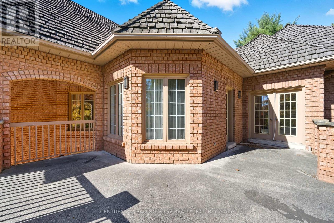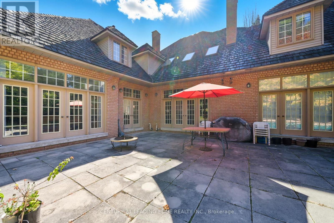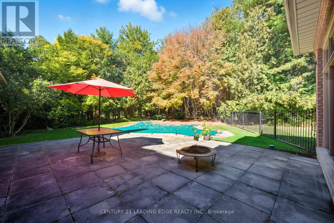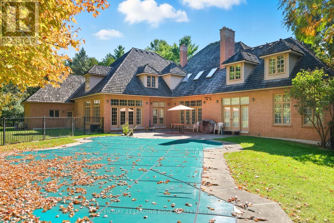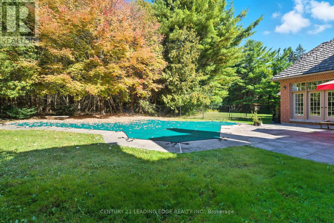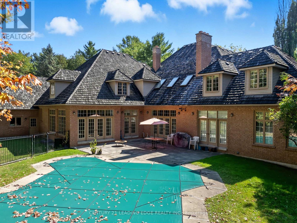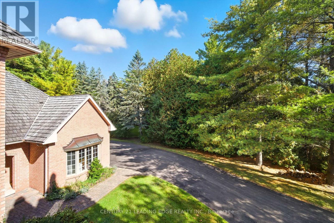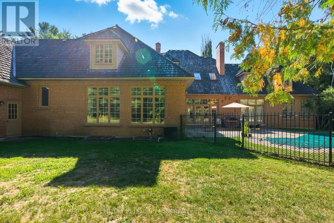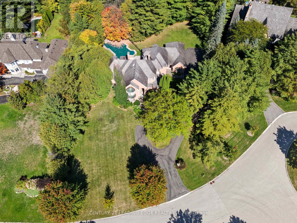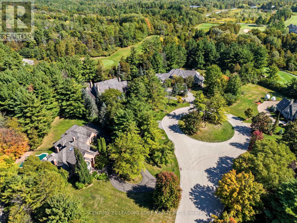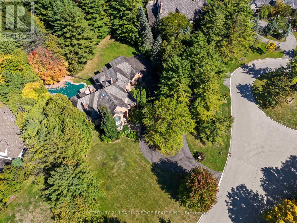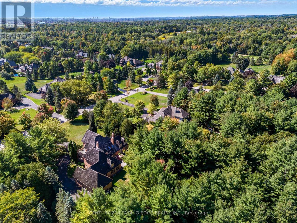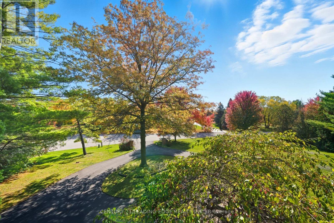8 Bunhill Court Ajax (Northeast Ajax), Ontario L1Z 1X5
$2,699,000
Welcome To 8 Bunhill Court, An Exquisite Custom-Built Estate Home Nestled On Over 1.4 Acres In Northeast Ajax, Backing Directly Onto The Prestigious Deer Creek Golf Course. This One-Of-A Kind Residence Combines Privacy, Luxury, And Breathtaking Natural Surroundings. Offering Over 6,500 Sq. Ft. Of Finished Living Space, This Home Boasts Elegant Principal Rooms, Soaring Ceilings, And An Open, Flowing Layout Ideal For Both Entertaining And Family Living. The Main-Floor Primary Suite Provides A Private Retreat With A Luxurious Ensuite, While Five Additional Bedrooms Upstairs Offer Comfort And Versatility For Family Or Guests. The All-Season Sunroom Seamlessly Blends Indoor And Outdoor Living With Panoramic Views Of The Backyard Oasis - Complete With An In-Ground Pool, Relaxing Spa, And Beautifully Landscaped Grounds Surrounded By Mature Trees. From The Grand Foyer To The Serene Outdoor Spaces, Every Detail Has Been Thoughtfully Designed For Refined Living. Quiet, Private, And Surrounded By Nature, 8 Bunhill Court Is More Than A Home - Its A Lifestyle In One Of Ajax's Most Prestigious Enclaves. (id:41954)
Open House
This property has open houses!
2:00 pm
Ends at:4:00 pm
2:00 pm
Ends at:4:00 pm
Property Details
| MLS® Number | E12464876 |
| Property Type | Single Family |
| Community Name | Northeast Ajax |
| Equipment Type | Water Heater |
| Parking Space Total | 18 |
| Pool Type | Inground Pool |
| Rental Equipment Type | Water Heater |
Building
| Bathroom Total | 7 |
| Bedrooms Above Ground | 6 |
| Bedrooms Total | 6 |
| Appliances | Central Vacuum, All, Cooktop, Dishwasher, Dryer, Garage Door Opener, Hood Fan, Microwave, Oven, Washer, Window Coverings, Refrigerator |
| Basement Development | Partially Finished |
| Basement Type | N/a (partially Finished) |
| Construction Style Attachment | Detached |
| Cooling Type | Central Air Conditioning |
| Exterior Finish | Brick |
| Fireplace Present | Yes |
| Fireplace Total | 2 |
| Flooring Type | Tile, Carpeted |
| Foundation Type | Concrete |
| Half Bath Total | 2 |
| Heating Fuel | Natural Gas |
| Heating Type | Forced Air |
| Stories Total | 2 |
| Size Interior | 5000 - 100000 Sqft |
| Type | House |
| Utility Water | Municipal Water |
Parking
| Attached Garage | |
| Garage |
Land
| Acreage | No |
| Sewer | Septic System |
| Size Depth | 352 Ft ,10 In |
| Size Frontage | 145 Ft ,9 In |
| Size Irregular | 145.8 X 352.9 Ft |
| Size Total Text | 145.8 X 352.9 Ft |
Rooms
| Level | Type | Length | Width | Dimensions |
|---|---|---|---|---|
| Second Level | Bedroom 4 | 8.34 m | 7.66 m | 8.34 m x 7.66 m |
| Second Level | Bedroom 5 | 5.6 m | 4.37 m | 5.6 m x 4.37 m |
| Second Level | Bedroom 2 | 4.4 m | 4.21 m | 4.4 m x 4.21 m |
| Second Level | Bedroom 3 | 4.04 m | 4 m | 4.04 m x 4 m |
| Main Level | Living Room | 7.06 m | 4.91 m | 7.06 m x 4.91 m |
| Main Level | Dining Room | 6.74 m | 4.17 m | 6.74 m x 4.17 m |
| Main Level | Kitchen | 8.05 m | 8.12 m | 8.05 m x 8.12 m |
| Main Level | Eating Area | Measurements not available | ||
| Main Level | Family Room | 6.8 m | 4.32 m | 6.8 m x 4.32 m |
| Main Level | Office | Measurements not available | ||
| Main Level | Primary Bedroom | 7.84 m | 6.48 m | 7.84 m x 6.48 m |
| Main Level | Office | Measurements not available |
https://www.realtor.ca/real-estate/28995254/8-bunhill-court-ajax-northeast-ajax-northeast-ajax
Interested?
Contact us for more information
