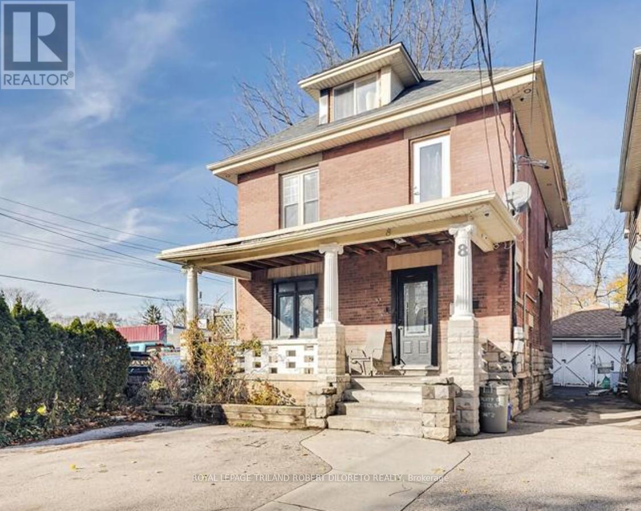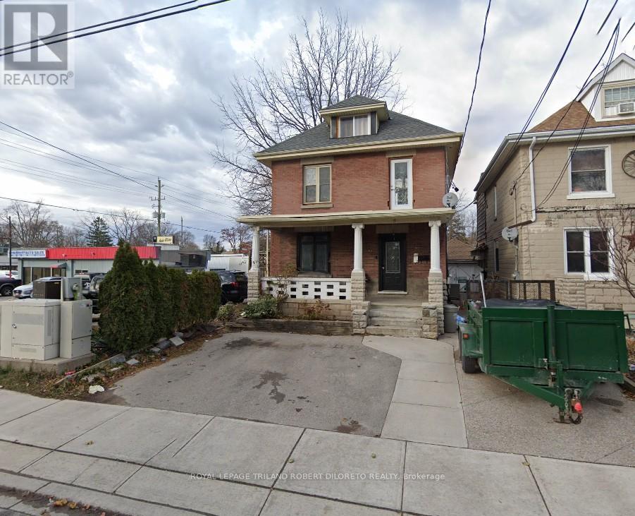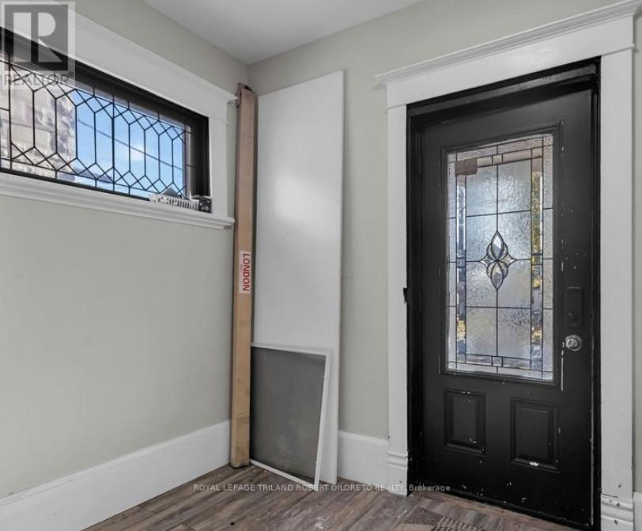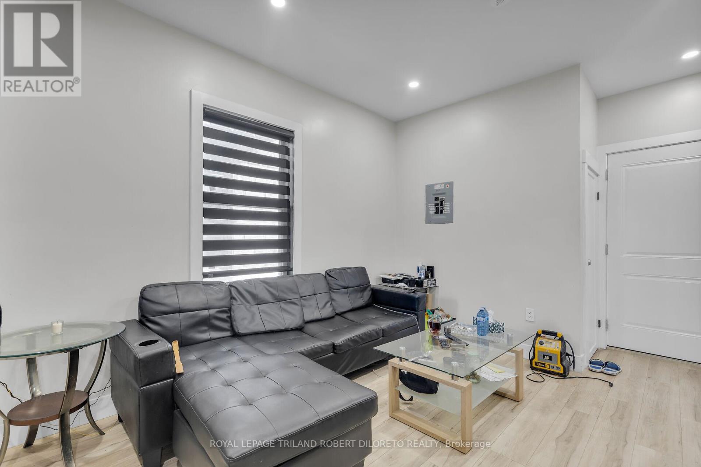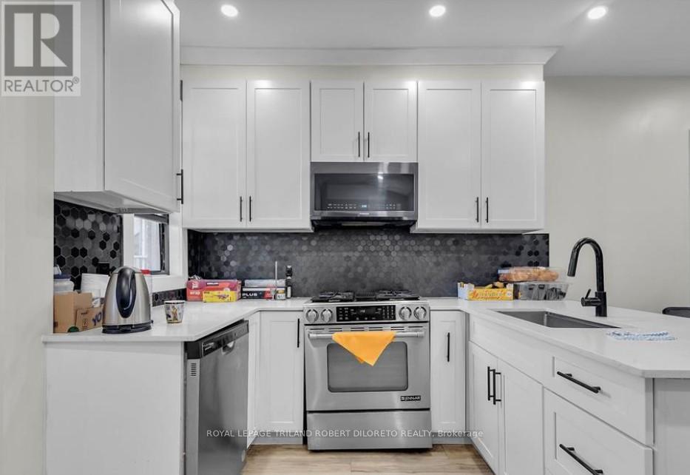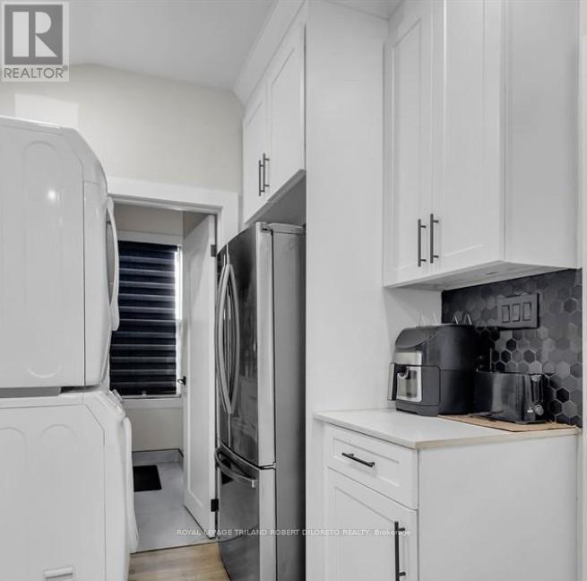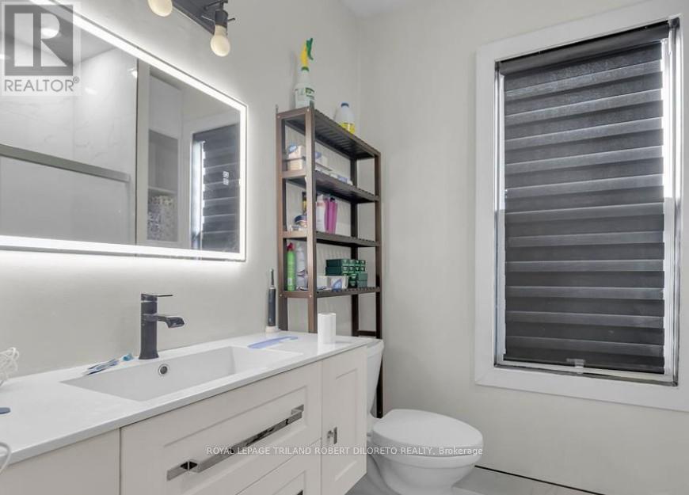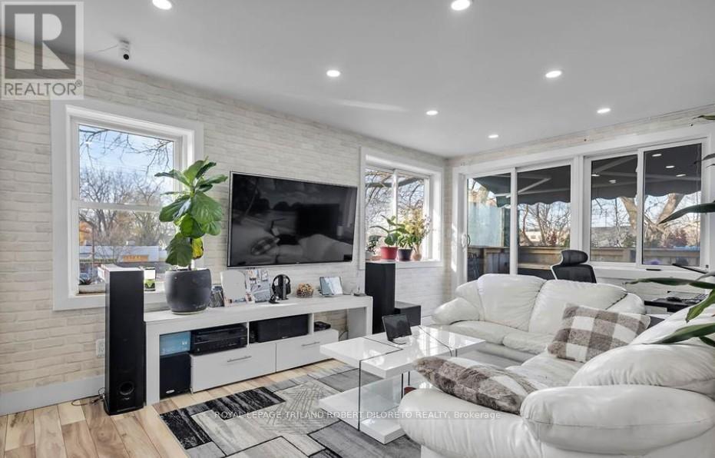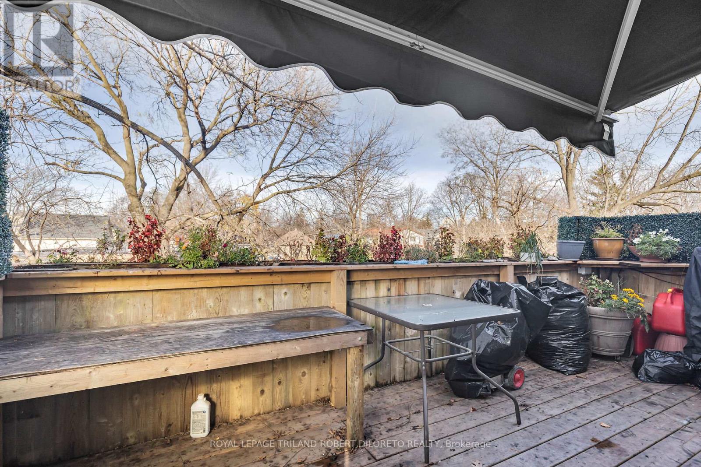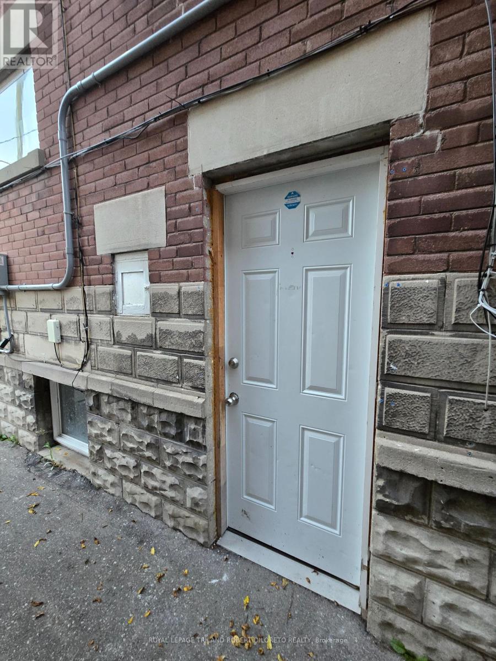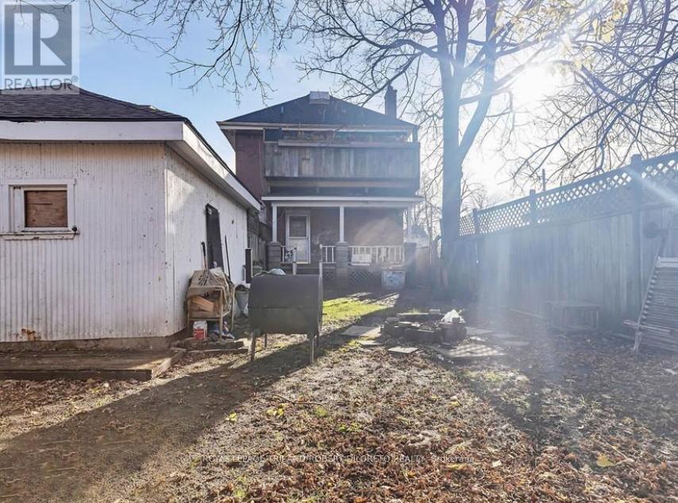8 Bruce Street London South (South F), Ontario N6C 1G4
4 Bedroom
3 Bathroom
1500 - 2000 sqft
Central Air Conditioning
Forced Air
$644,900
Very spacious up/down duplex with updates in desirable Old South community. Prime location within walking distance to public transit, shopping & short drive to downtown, Western University plus many amenities along Wharncliffe Road corridor. Excellent investment opportunity. Main level unit has 2 bedrooms, 4pc bath, kitchen; upper level unit has 2 bedrooms, 4pc bath, kitchen + its own deck + 3rd level loft area; both units have laundry facilities. The exterior yard is partially fenced. More information is available. (id:41954)
Property Details
| MLS® Number | X12414583 |
| Property Type | Multi-family |
| Community Name | South F |
| Amenities Near By | Public Transit |
| Equipment Type | Water Heater |
| Parking Space Total | 2 |
| Rental Equipment Type | Water Heater |
Building
| Bathroom Total | 3 |
| Bedrooms Above Ground | 4 |
| Bedrooms Total | 4 |
| Age | 100+ Years |
| Amenities | Separate Electricity Meters |
| Basement Development | Partially Finished |
| Basement Type | Full, N/a (partially Finished) |
| Cooling Type | Central Air Conditioning |
| Exterior Finish | Brick |
| Foundation Type | Unknown |
| Heating Fuel | Natural Gas |
| Heating Type | Forced Air |
| Stories Total | 2 |
| Size Interior | 1500 - 2000 Sqft |
| Type | Duplex |
| Utility Water | Municipal Water |
Parking
| No Garage |
Land
| Acreage | No |
| Land Amenities | Public Transit |
| Sewer | Sanitary Sewer |
| Size Irregular | 30 X 106.8 Acre |
| Size Total Text | 30 X 106.8 Acre |
| Zoning Description | R2-2 |
Rooms
| Level | Type | Length | Width | Dimensions |
|---|---|---|---|---|
| Second Level | Living Room | 5.3 m | 3.2 m | 5.3 m x 3.2 m |
| Second Level | Kitchen | 3.2 m | 3.2 m | 3.2 m x 3.2 m |
| Second Level | Bedroom | 5.5 m | 2.6 m | 5.5 m x 2.6 m |
| Third Level | Bedroom | 3.2 m | 4.9 m | 3.2 m x 4.9 m |
| Third Level | Den | 4.4 m | 3.6 m | 4.4 m x 3.6 m |
| Basement | Kitchen | 2.9 m | 3.1 m | 2.9 m x 3.1 m |
| Basement | Den | 2.9 m | 5.2 m | 2.9 m x 5.2 m |
| Basement | Recreational, Games Room | 2.9 m | 3.8 m | 2.9 m x 3.8 m |
| Main Level | Living Room | 3.4 m | 3.4 m | 3.4 m x 3.4 m |
| Main Level | Kitchen | 4.3 m | 2.9 m | 4.3 m x 2.9 m |
| Main Level | Bedroom | 3.2 m | 2.9 m | 3.2 m x 2.9 m |
| Main Level | Bedroom | 3.4 m | 3.4 m | 3.4 m x 3.4 m |
https://www.realtor.ca/real-estate/28886473/8-bruce-street-london-south-south-f-south-f
Interested?
Contact us for more information
