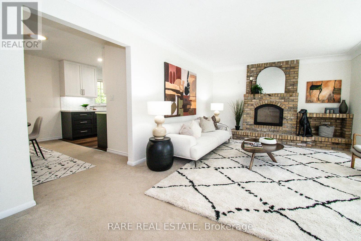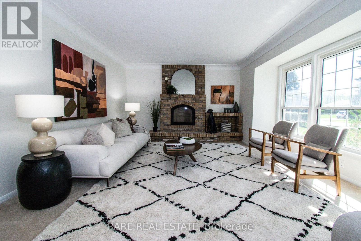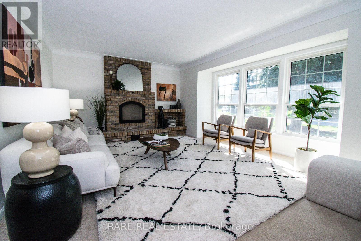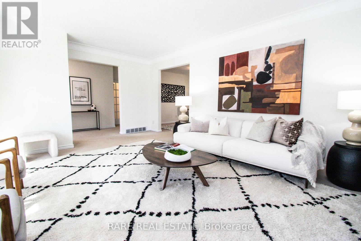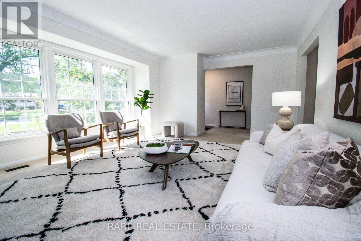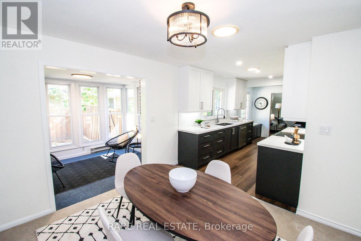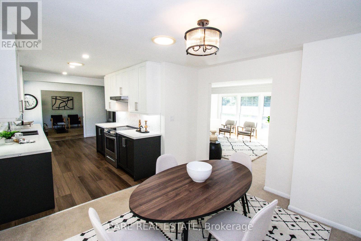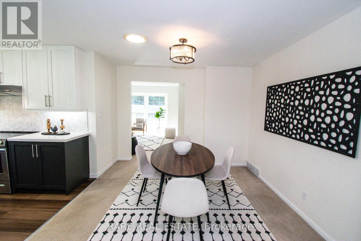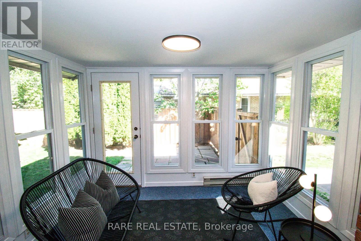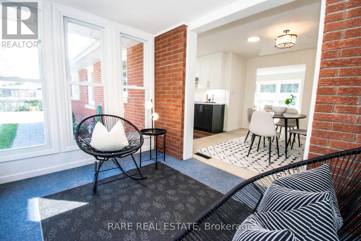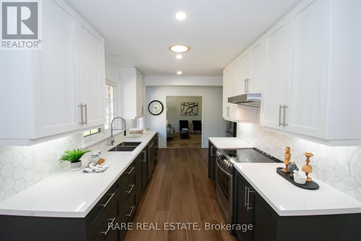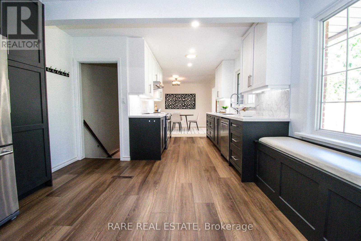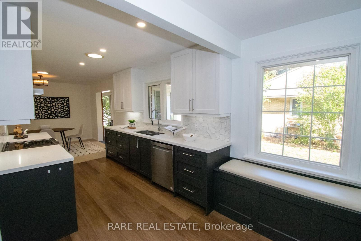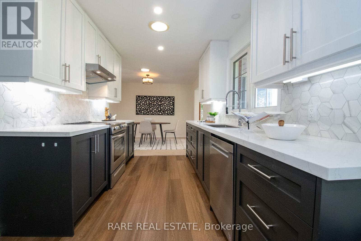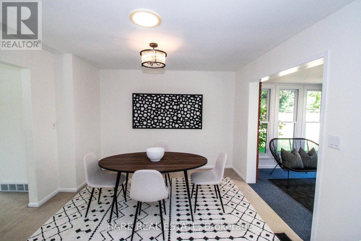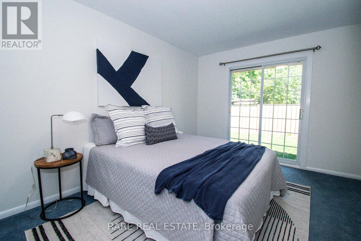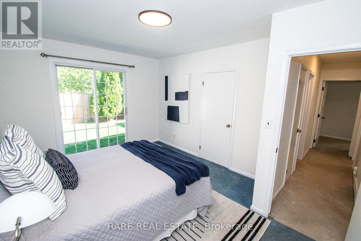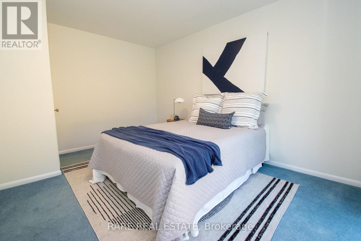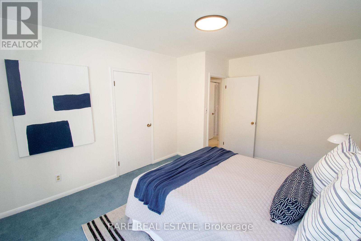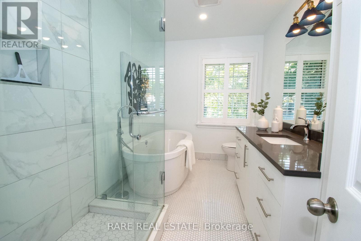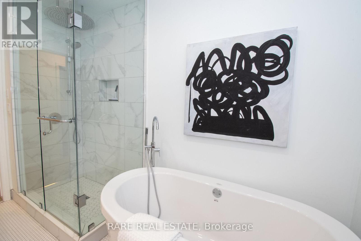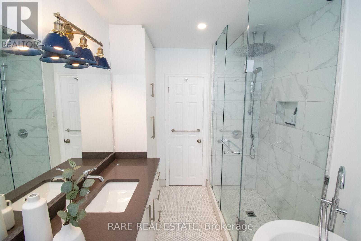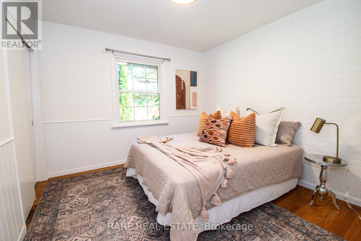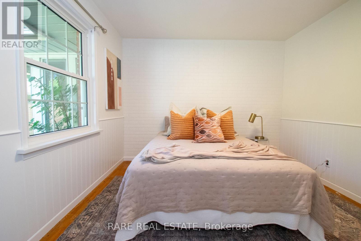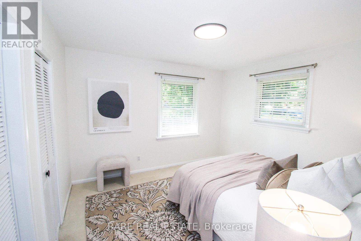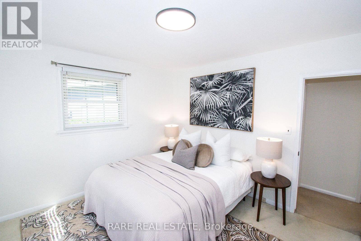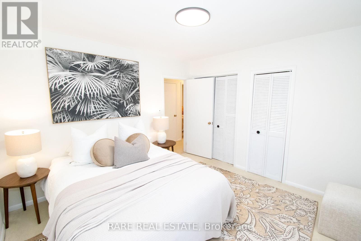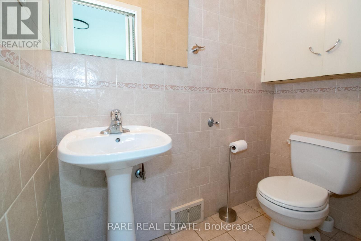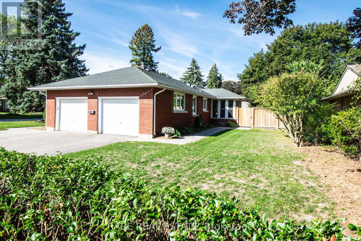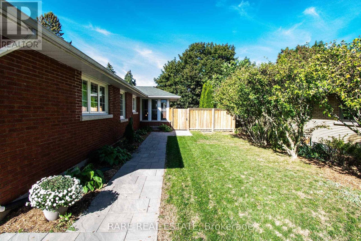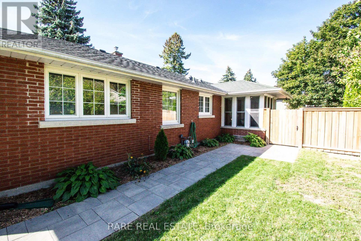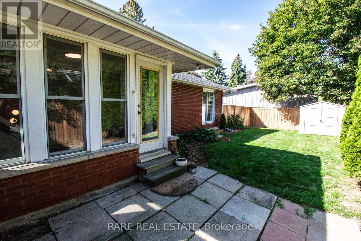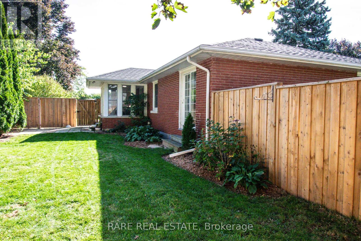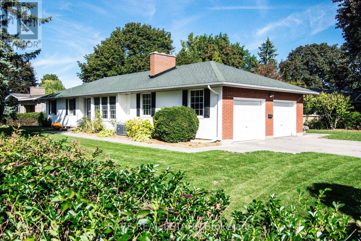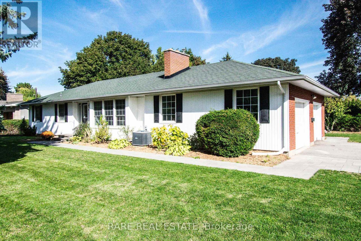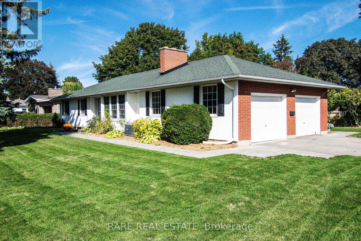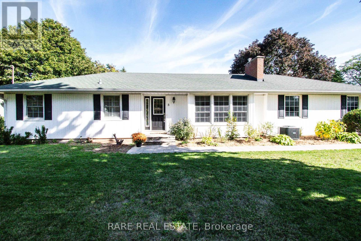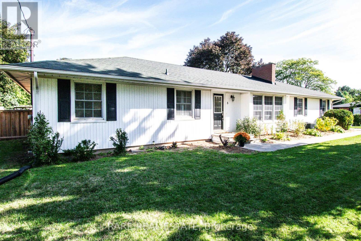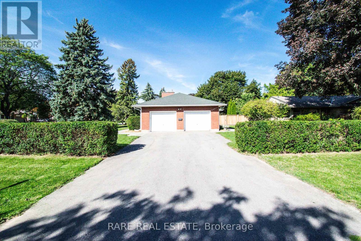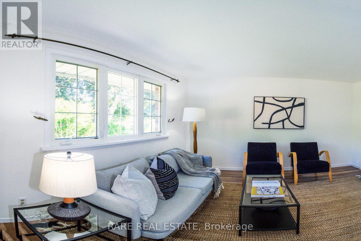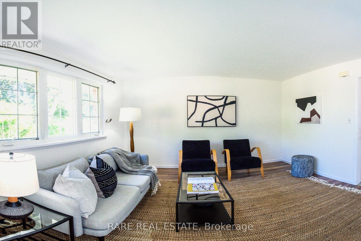3 Bedroom
2 Bathroom
1500 - 2000 sqft
Bungalow
Fireplace
Central Air Conditioning
Forced Air
$889,000
Welcome to 8 Brookside Ave., located in the quiet, quaint, and highly desirable award-winning community of Grimsby. This sprawling 3-bedroom, 1.5-bathroom bungalow is nestled on a large, private corner lot, offering both privacy and an abundance of curb appeal. Once you walk through the front door, you're welcomed by a warm and calming atmosphere, perfect for unwinding after a long day. The interior of this home is flooded with natural light through its many large windows, creating a bright and inviting ambiance. The house has been freshly painted and features updated lighting throughout. The updated kitchen, highlighted by stainless steel appliances, is perfectly situated between the dining room, family room, sunroom, and den, making this an entertainer's dream layout. Steps away from the main living area are three spacious bedrooms and the main bathroom, which has also been tastefully updated. The basement is a blank canvas waiting to be developed into additional living space, a recreation room, or simply expansive storage space. This home is ideally located close to all amenities, including shopping, dining, schools, a hospital, wineries, and convenient highway access. It is perfect for empty nesters, first-time buyers, or families looking to experience the best of Grimsby living. Do not miss out on this fabulous, beautiful bungalow; book your personal private tour today (id:41954)
Property Details
|
MLS® Number
|
X12444317 |
|
Property Type
|
Single Family |
|
Community Name
|
542 - Grimsby East |
|
Parking Space Total
|
5 |
Building
|
Bathroom Total
|
2 |
|
Bedrooms Above Ground
|
3 |
|
Bedrooms Total
|
3 |
|
Appliances
|
Dishwasher, Dryer, Stove, Washer, Refrigerator |
|
Architectural Style
|
Bungalow |
|
Basement Development
|
Unfinished |
|
Basement Type
|
Full (unfinished) |
|
Construction Style Attachment
|
Detached |
|
Cooling Type
|
Central Air Conditioning |
|
Exterior Finish
|
Brick, Vinyl Siding |
|
Fireplace Present
|
Yes |
|
Fireplace Type
|
Woodstove |
|
Half Bath Total
|
1 |
|
Heating Fuel
|
Natural Gas |
|
Heating Type
|
Forced Air |
|
Stories Total
|
1 |
|
Size Interior
|
1500 - 2000 Sqft |
|
Type
|
House |
|
Utility Water
|
Municipal Water |
Parking
Land
|
Acreage
|
No |
|
Sewer
|
Sanitary Sewer |
|
Size Frontage
|
125 Ft ,3 In |
|
Size Irregular
|
125.3 Ft |
|
Size Total Text
|
125.3 Ft|under 1/2 Acre |
Rooms
| Level |
Type |
Length |
Width |
Dimensions |
|
Main Level |
Foyer |
4.14 m |
1.43 m |
4.14 m x 1.43 m |
|
Main Level |
Living Room |
4.41 m |
5.79 m |
4.41 m x 5.79 m |
|
Main Level |
Dining Room |
3.38 m |
3.08 m |
3.38 m x 3.08 m |
|
Main Level |
Kitchen |
3.69 m |
5.24 m |
3.69 m x 5.24 m |
|
Main Level |
Den |
3.38 m |
3.9 m |
3.38 m x 3.9 m |
|
Main Level |
Primary Bedroom |
3.38 m |
3.56 m |
3.38 m x 3.56 m |
|
Main Level |
Bedroom |
4.32 m |
3.32 m |
4.32 m x 3.32 m |
|
Main Level |
Bedroom |
3.29 m |
3.23 m |
3.29 m x 3.23 m |
|
Main Level |
Bathroom |
|
|
Measurements not available |
|
Main Level |
Bathroom |
|
|
Measurements not available |
https://www.realtor.ca/real-estate/28950516/8-brookside-avenue-grimsby-grimsby-east-542-grimsby-east
