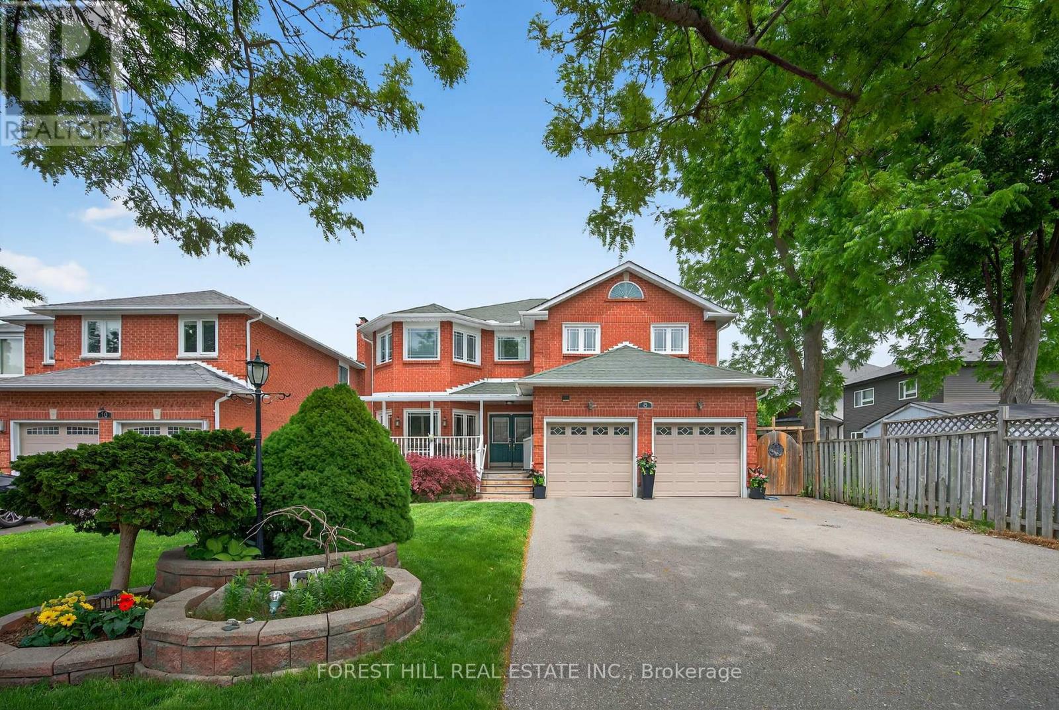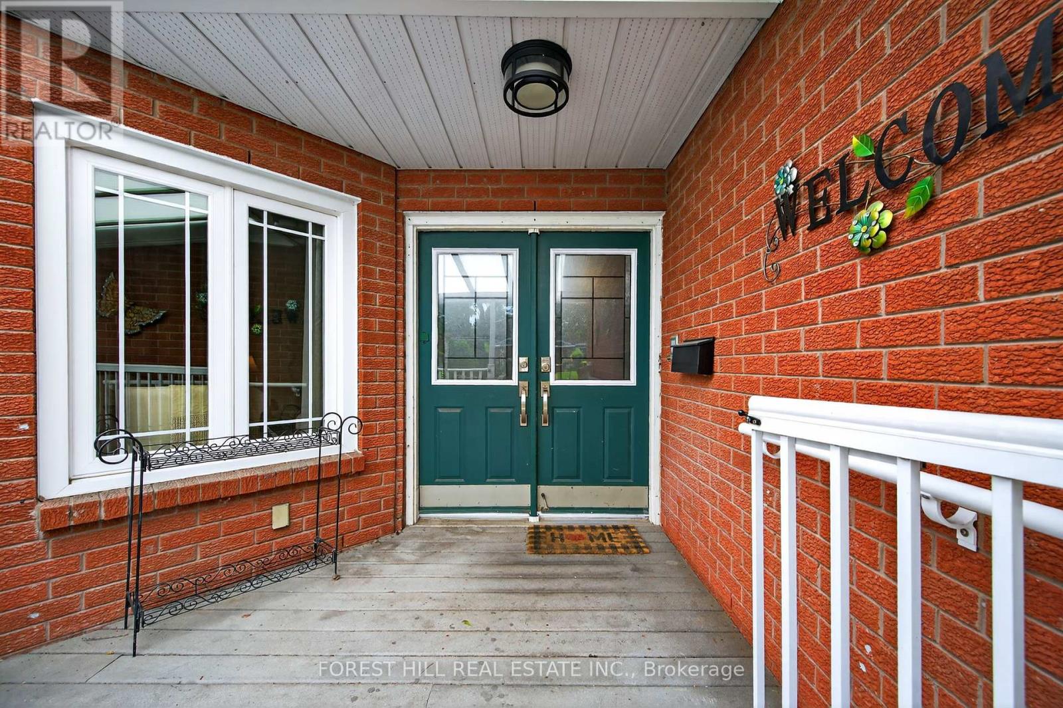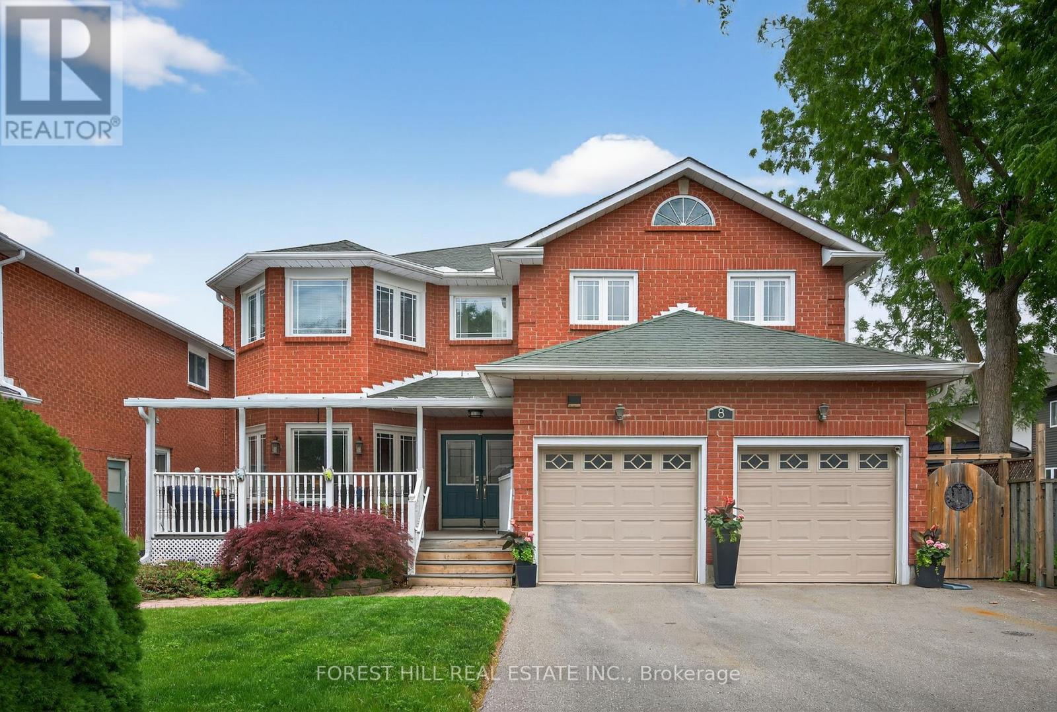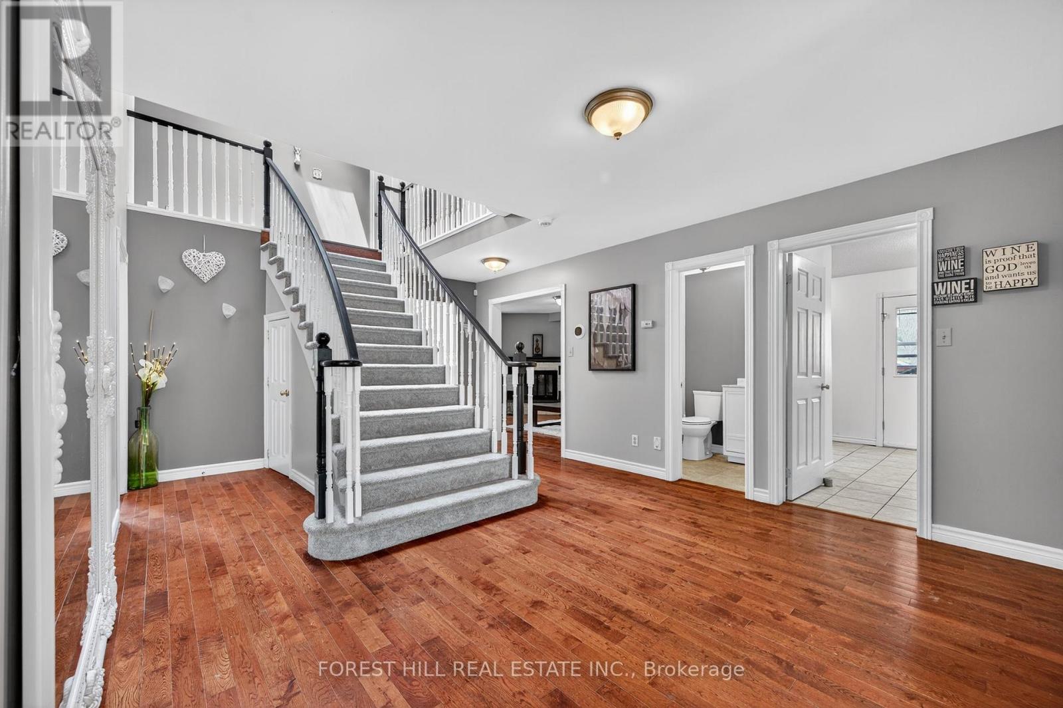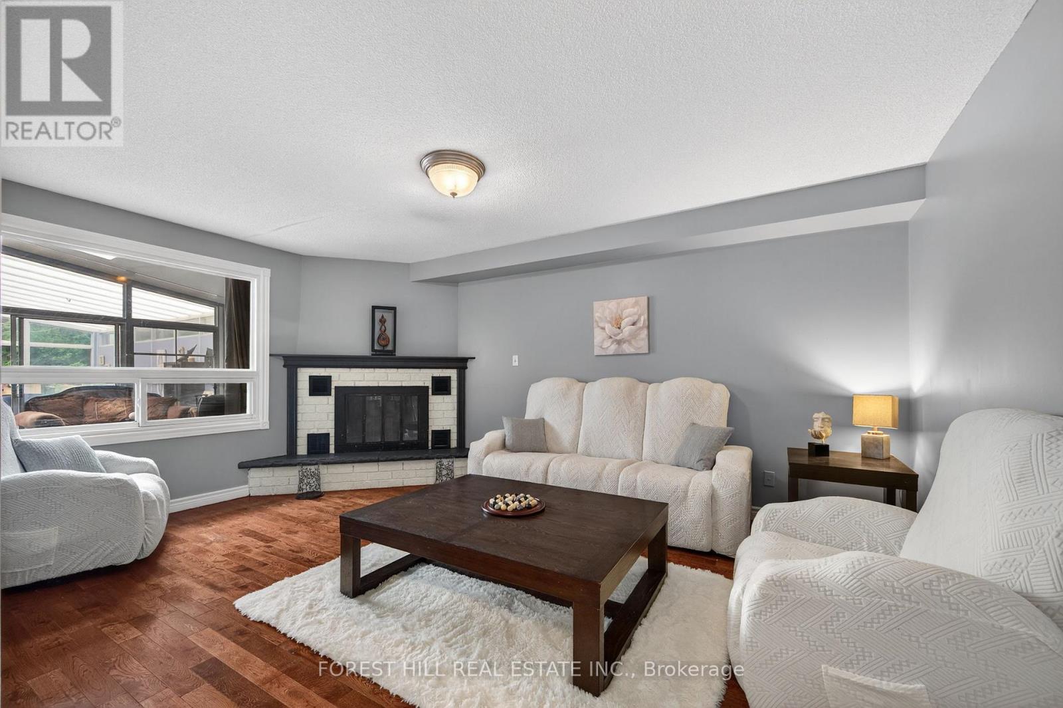6 Bedroom
4 Bathroom
3000 - 3500 sqft
Fireplace
Indoor Pool, Outdoor Pool
Central Air Conditioning
Forced Air
Landscaped, Lawn Sprinkler
$1,499,900
Incredible Family Home with Backyard Oasis in Clarington! Welcome to this stunning 5+1 bedroom executive home offering over 4,500 sq.ft. of luxurious living space in one of Clarington's most desirable neighbourhoods. From the beautifully landscaped front yard and inviting porch to the backyard retreat, this home is designed for comfort and unforgettable entertaining. No detail has been overlooked. Step into the main level adorned with gleaming hardwood floors, an elegant layout, and an abundance of newer in-ground pool, travertine stone patio that stays cool underfoot, a fully equipped outdoor kitchen, and sunroom with a hot tub perfect for relaxing year round. There are so many different spots in this home to just hang out. Upstairs, you'll find five generously sized bedrooms, ideal for a growing family or hosting guests. Enjoy peace of mind with updated pool equipment and accessories, a front irrigation system, and countless upgrades throughout. This is more than a home, it's a lifestyle. Come get it! (id:41954)
Property Details
|
MLS® Number
|
E12239188 |
|
Property Type
|
Single Family |
|
Community Name
|
Courtice |
|
Amenities Near By
|
Golf Nearby, Park, Schools |
|
Equipment Type
|
Water Heater - Tankless |
|
Features
|
Conservation/green Belt, Lighting, Gazebo, Guest Suite |
|
Parking Space Total
|
6 |
|
Pool Type
|
Indoor Pool, Outdoor Pool |
|
Rental Equipment Type
|
Water Heater - Tankless |
|
Structure
|
Deck, Patio(s), Porch, Shed, Outbuilding |
Building
|
Bathroom Total
|
4 |
|
Bedrooms Above Ground
|
5 |
|
Bedrooms Below Ground
|
1 |
|
Bedrooms Total
|
6 |
|
Amenities
|
Canopy, Fireplace(s) |
|
Appliances
|
Barbeque, Hot Tub, Central Vacuum, Intercom, Water Heater, Dryer, Freezer, Microwave, Stove, Washer, Refrigerator |
|
Basement Development
|
Finished |
|
Basement Type
|
Full (finished) |
|
Construction Style Attachment
|
Detached |
|
Cooling Type
|
Central Air Conditioning |
|
Exterior Finish
|
Brick |
|
Fire Protection
|
Alarm System, Monitored Alarm, Security System, Smoke Detectors |
|
Fireplace Present
|
Yes |
|
Fireplace Total
|
1 |
|
Fireplace Type
|
Insert |
|
Flooring Type
|
Hardwood, Laminate, Tile, Carpeted |
|
Foundation Type
|
Brick |
|
Half Bath Total
|
1 |
|
Heating Fuel
|
Natural Gas |
|
Heating Type
|
Forced Air |
|
Stories Total
|
2 |
|
Size Interior
|
3000 - 3500 Sqft |
|
Type
|
House |
|
Utility Water
|
Municipal Water |
Parking
Land
|
Acreage
|
No |
|
Fence Type
|
Fenced Yard |
|
Land Amenities
|
Golf Nearby, Park, Schools |
|
Landscape Features
|
Landscaped, Lawn Sprinkler |
|
Sewer
|
Sanitary Sewer |
|
Size Depth
|
176 Ft ,8 In |
|
Size Frontage
|
49 Ft ,3 In |
|
Size Irregular
|
49.3 X 176.7 Ft |
|
Size Total Text
|
49.3 X 176.7 Ft |
Rooms
| Level |
Type |
Length |
Width |
Dimensions |
|
Second Level |
Primary Bedroom |
5.74 m |
5.6 m |
5.74 m x 5.6 m |
|
Second Level |
Bedroom 2 |
5 m |
4.18 m |
5 m x 4.18 m |
|
Second Level |
Bedroom 3 |
4.18 m |
3.69 m |
4.18 m x 3.69 m |
|
Second Level |
Bedroom 4 |
3.79 m |
3.65 m |
3.79 m x 3.65 m |
|
Second Level |
Bedroom 5 |
3.79 m |
3.25 m |
3.79 m x 3.25 m |
|
Basement |
Other |
5.73 m |
3.67 m |
5.73 m x 3.67 m |
|
Basement |
Other |
5.73 m |
3.67 m |
5.73 m x 3.67 m |
|
Basement |
Kitchen |
3.78 m |
2.98 m |
3.78 m x 2.98 m |
|
Main Level |
Solarium |
9.44 m |
3.81 m |
9.44 m x 3.81 m |
|
Ground Level |
Living Room |
5.15 m |
3.62 m |
5.15 m x 3.62 m |
|
Ground Level |
Dining Room |
6.38 m |
3.62 m |
6.38 m x 3.62 m |
|
Ground Level |
Family Room |
5.18 m |
3.3 m |
5.18 m x 3.3 m |
|
Ground Level |
Kitchen |
5.88 m |
3.64 m |
5.88 m x 3.64 m |
Utilities
|
Cable
|
Installed |
|
Electricity
|
Installed |
|
Sewer
|
Installed |
https://www.realtor.ca/real-estate/28508029/8-bridle-court-clarington-courtice-courtice
