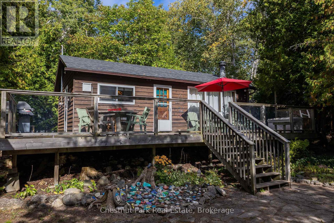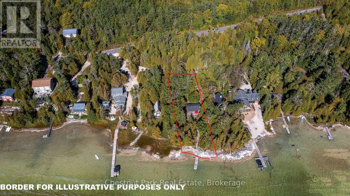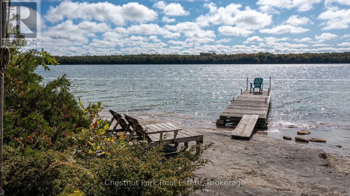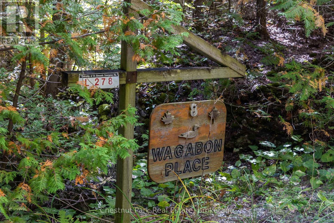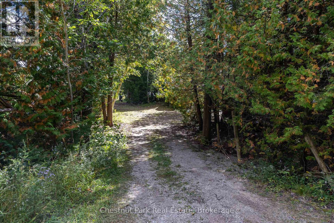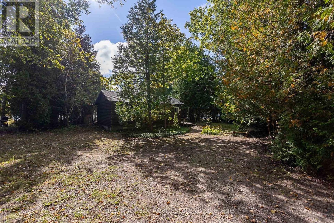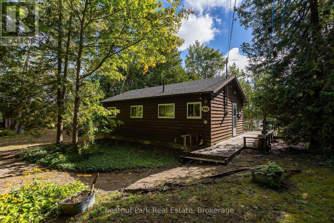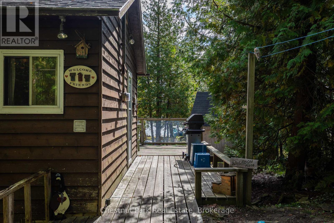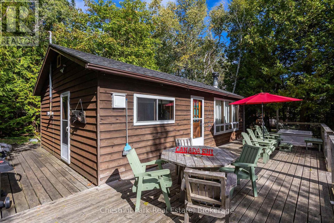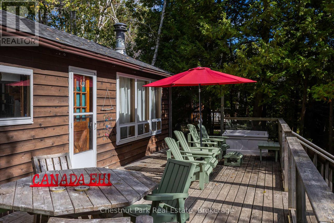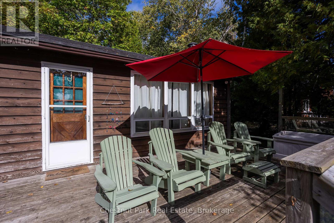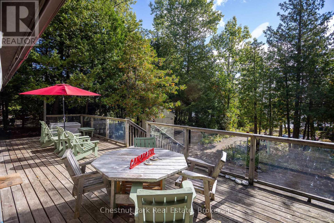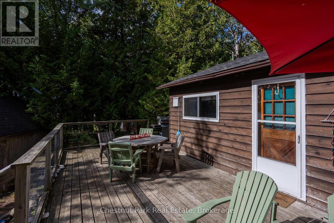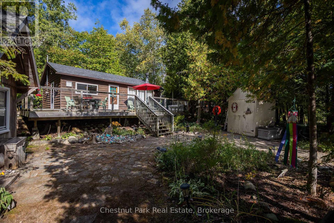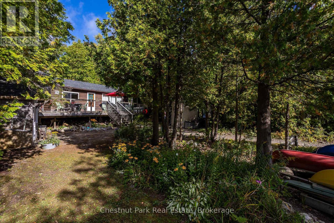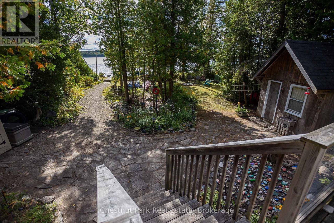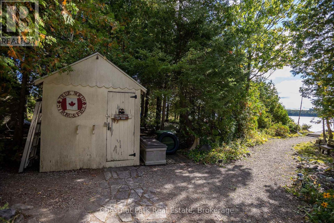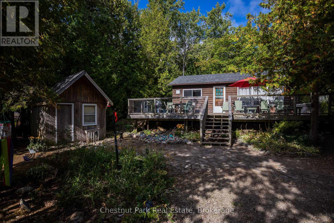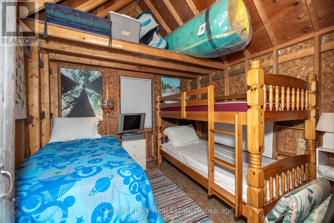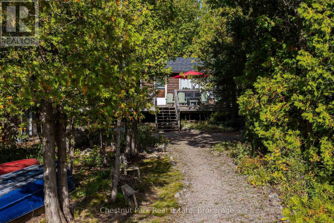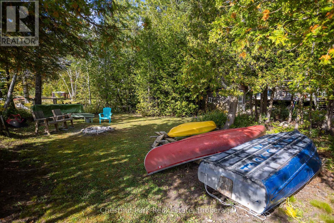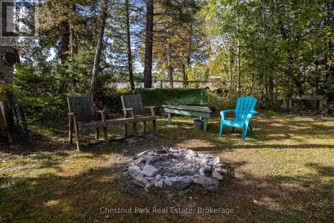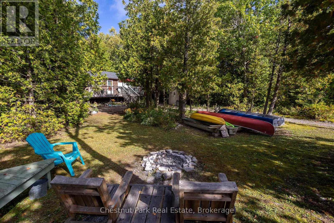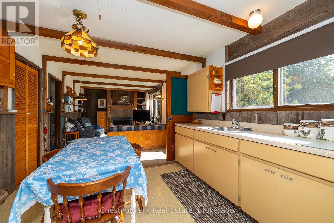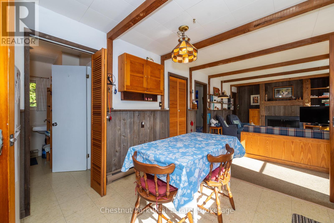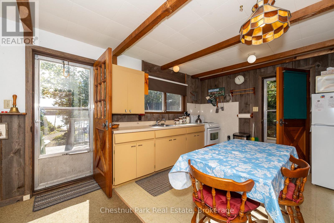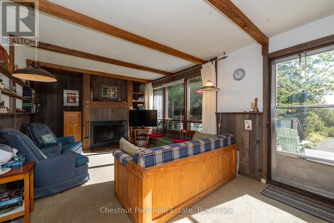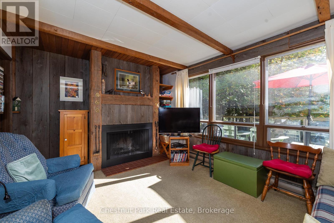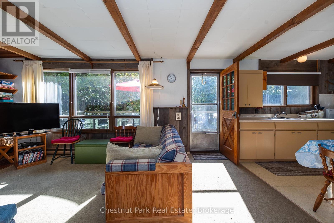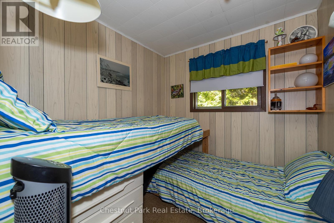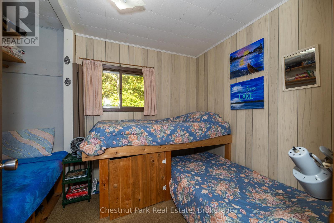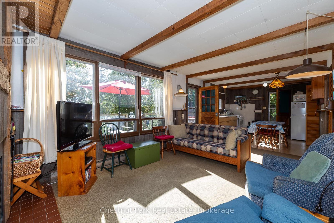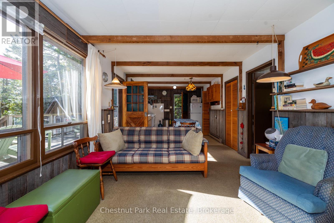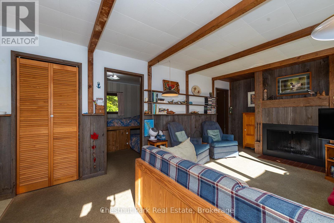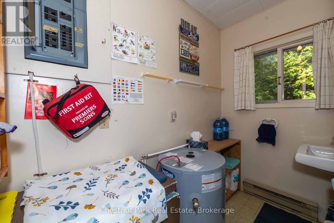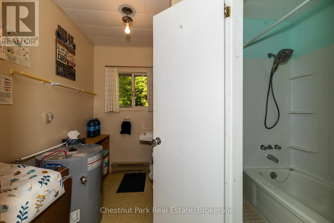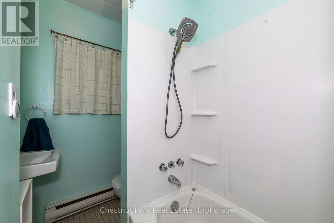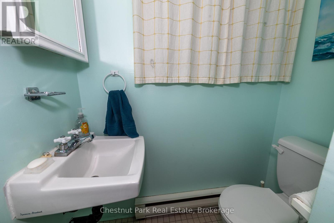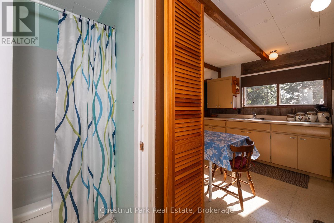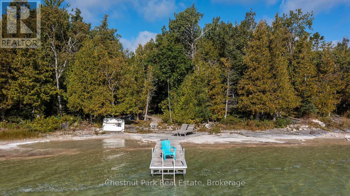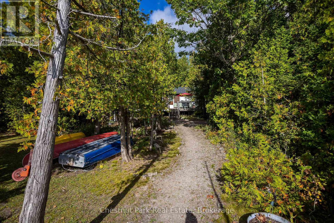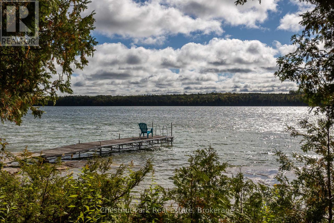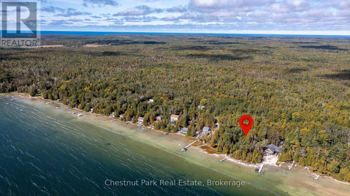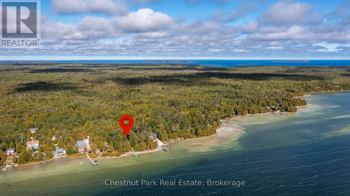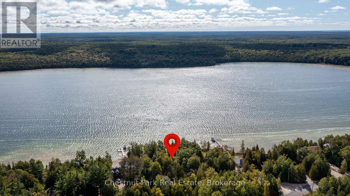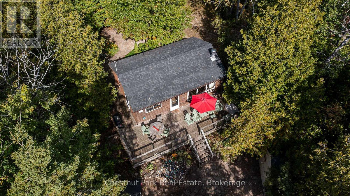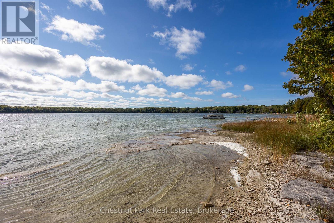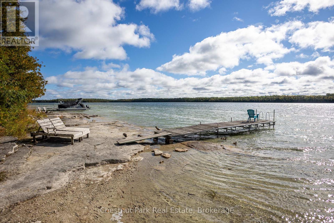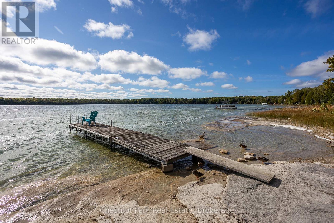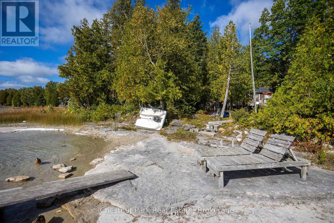2 Bedroom
1 Bathroom
0 - 699 sqft
Bungalow
Fireplace
Baseboard Heaters
Waterfront
$629,900
Cameron Lake Waterfront Cottage! Welcome to one of the Bruce Peninsula's most desirable inland lakes, just minutes from Tobermory. This property features 76' of private shoreline with a sandy, gradual lakebed and flat rock edge - perfect for swimming, boating & all-day family fun. Enjoy peaceful sunrise views across the water overlooking the border of Bruce Peninsula National Park. Cameron Lake has excellent fishing opportunities, with a public boat launch close by. The level, low-maintenance lot offers privacy with mature trees, plenty of parking plus a spacious bunkie for guest overflow and a storage shed for waterfront toys. Inside, the 2-bedroom, 1 bath cottage offers an open-concept design with a cozy fireplace and large windows framing the sparkling lake. Lovingly maintained and being sold furnished, this turnkey retreat is ready for you to start making lasting cottage memories. Only a short drive to the Grotto, Singing Sands beach & Tobermory for restaurants, shopping and year-round recreation. (id:41954)
Property Details
|
MLS® Number
|
X12414914 |
|
Property Type
|
Single Family |
|
Community Name
|
Northern Bruce Peninsula |
|
Community Features
|
Fishing |
|
Easement
|
Unknown |
|
Features
|
Cul-de-sac, Wooded Area, Sloping |
|
Parking Space Total
|
3 |
|
Structure
|
Deck, Outbuilding, Shed, Dock |
|
View Type
|
Lake View |
|
Water Front Name
|
Cameron Lake |
|
Water Front Type
|
Waterfront |
Building
|
Bathroom Total
|
1 |
|
Bedrooms Above Ground
|
2 |
|
Bedrooms Total
|
2 |
|
Amenities
|
Fireplace(s) |
|
Appliances
|
Water Heater, Stove, Refrigerator |
|
Architectural Style
|
Bungalow |
|
Basement Development
|
Unfinished |
|
Basement Type
|
Crawl Space (unfinished) |
|
Construction Style Attachment
|
Detached |
|
Construction Style Other
|
Seasonal |
|
Exterior Finish
|
Wood |
|
Fireplace Present
|
Yes |
|
Fireplace Total
|
1 |
|
Foundation Type
|
Concrete |
|
Heating Fuel
|
Electric |
|
Heating Type
|
Baseboard Heaters |
|
Stories Total
|
1 |
|
Size Interior
|
0 - 699 Sqft |
|
Type
|
House |
|
Utility Water
|
Lake/river Water Intake |
Parking
Land
|
Access Type
|
Private Docking |
|
Acreage
|
No |
|
Sewer
|
Septic System |
|
Size Depth
|
222 Ft |
|
Size Frontage
|
76 Ft |
|
Size Irregular
|
76 X 222 Ft |
|
Size Total Text
|
76 X 222 Ft |
|
Zoning Description
|
R2 |
Rooms
| Level |
Type |
Length |
Width |
Dimensions |
|
Main Level |
Kitchen |
3.23 m |
3.35 m |
3.23 m x 3.35 m |
|
Main Level |
Living Room |
5.73 m |
3.35 m |
5.73 m x 3.35 m |
|
Main Level |
Bathroom |
1.61 m |
2.43 m |
1.61 m x 2.43 m |
|
Main Level |
Primary Bedroom |
3.35 m |
2.43 m |
3.35 m x 2.43 m |
|
Main Level |
Bedroom 2 |
2.34 m |
2.43 m |
2.34 m x 2.43 m |
|
Main Level |
Utility Room |
1.7 m |
2.43 m |
1.7 m x 2.43 m |
Utilities
https://www.realtor.ca/real-estate/28887193/8-birchwood-drive-northern-bruce-peninsula-northern-bruce-peninsula
