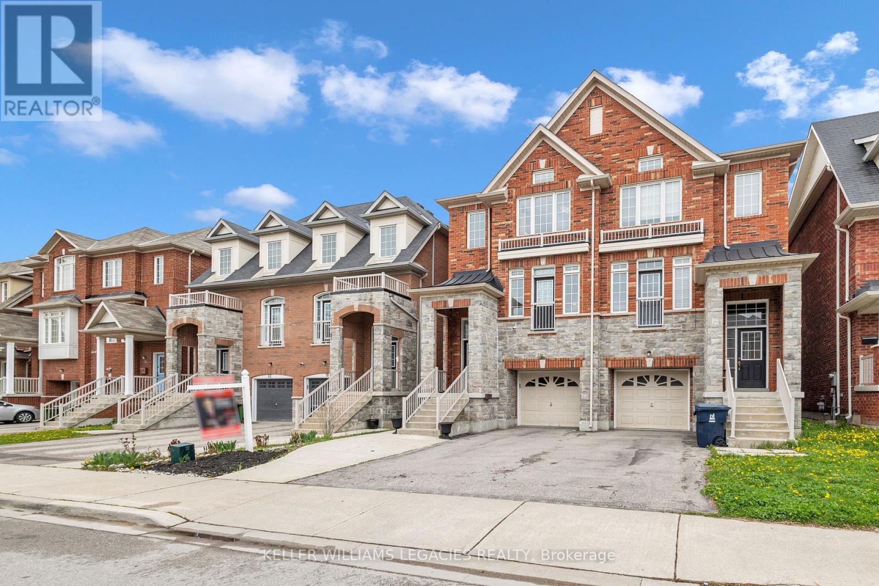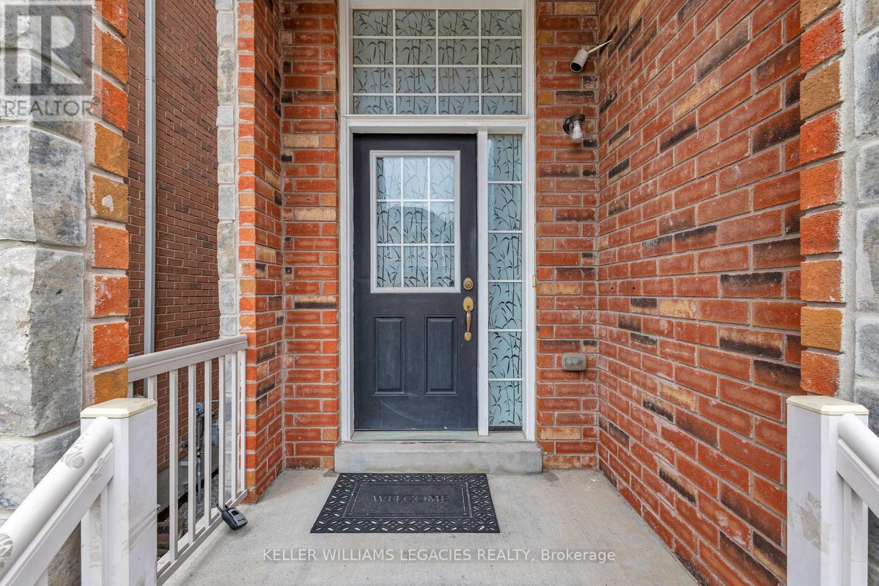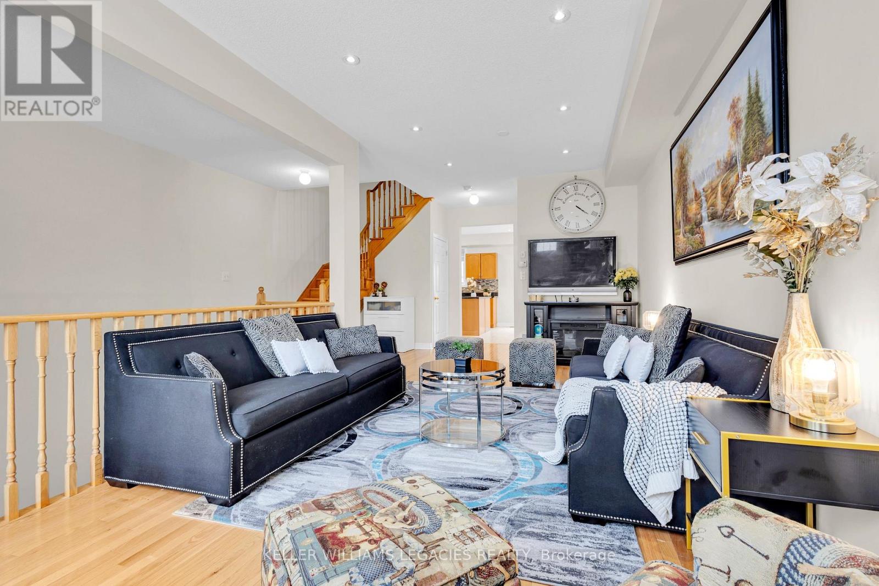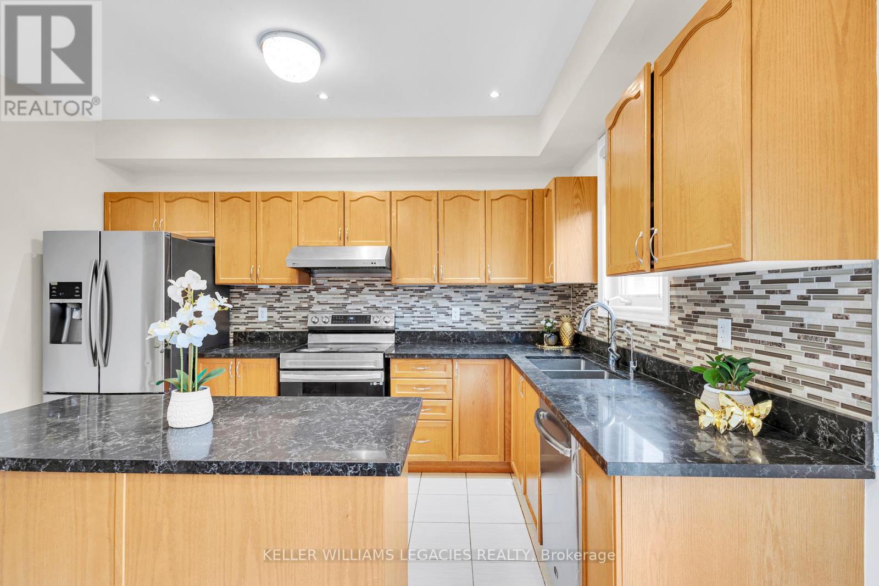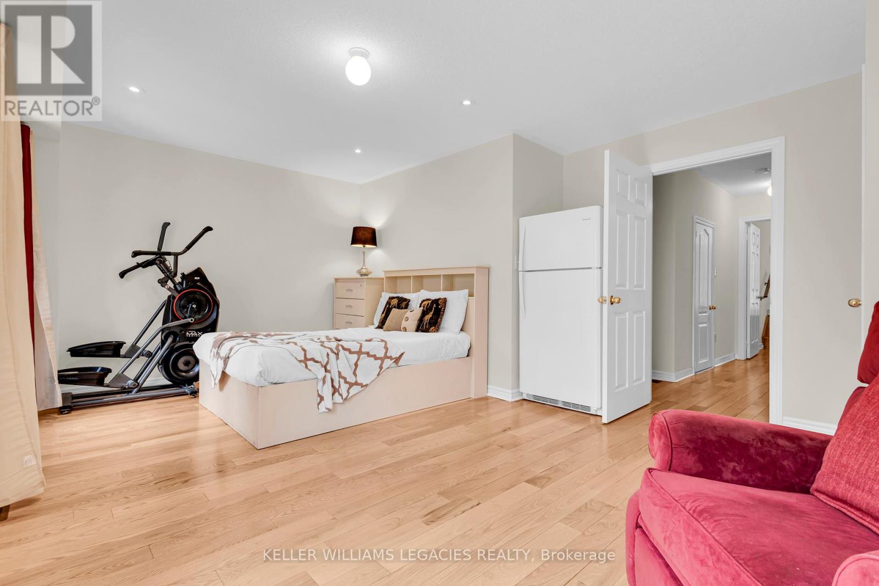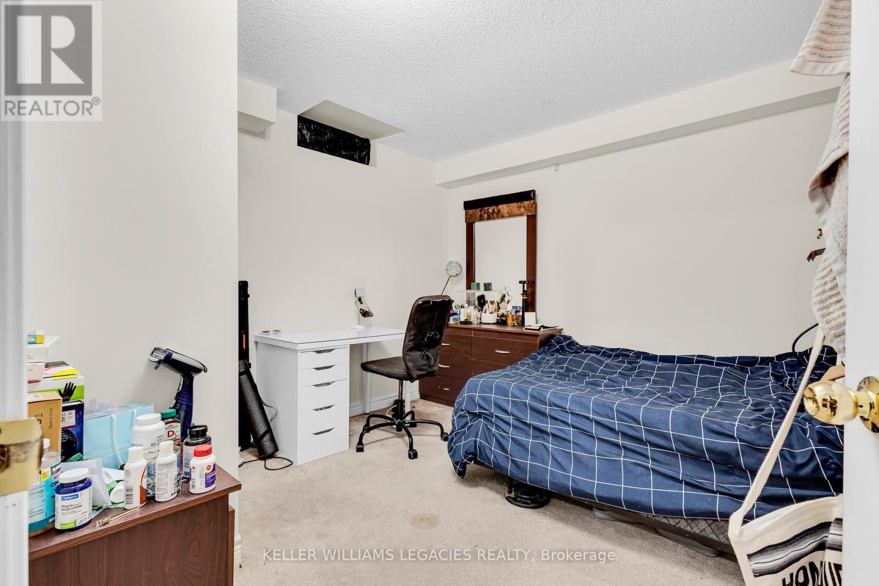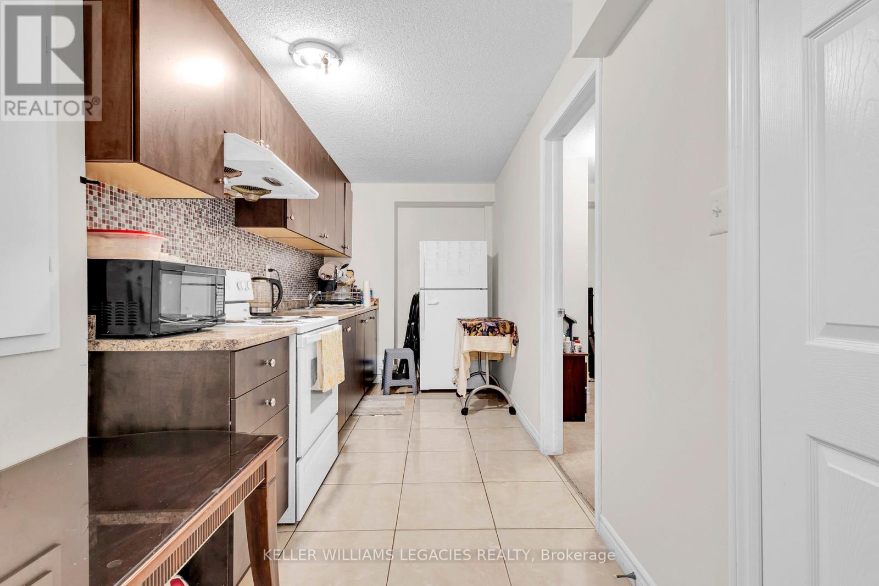8 Betty Nagle Street Toronto (Humberlea-Pelmo Park), Ontario M9M 0E2
$888,000
**Open House Saturday (7th June) & Sunday (8th June) 2 to 4 PM** Welcome to 8 Betty Nagle St.- One of the largest semi-detached floor plans in the entire neighborhood. Beautifully Upgraded Home in One of Toronto's Most Vibrant, Family-Friendly Communities! Step into nearly 2,500 sq. ft. of Sunlit Elegance in this stunning 4-bedroom, 5-bath Semi-Detached gem, thoughtfully designed for Modern Family Living, Multigenerational Flexibility, and Effortless entertaining. The Main floor features open-concept Living and Dining areas with Hardwood flooring and a Charming Juliet balcony. The Chef-inspired Kitchen offers Granite Countertops, a Large island, Stainless Steel Appliances, and a Breakfast area that opens to a Private balcony perfect for morning coffee, evening relaxation, or summer barbecues overlooking the serene, low-maintenance backyard with patio space and room for your own kitchen garden. Upstairs, the Primary bedroom is your personal sanctuary, complete with a generous walk-in closet and a luxurious 4-piece ensuite featuring a soaker tub and a separate standing shower. The two Extra-Large Secondary Bedrooms are filled with natural light and offer plenty of space for growing families plus they share a beautifully upgraded full 4-piece bathroom. A Rare ground-floor bedroom and a full bath offer ideal flexibility for guests, older family members, or a private office. The Fully Finished Basement features a Second kitchen, Bath, and laundry, perfect as an In-Law suite or an Income-generating Rental unit. Located just a 5-minute walk to TTC, with Starbucks, Sunset Grill, and a variety of shops and restaurants nearby. Enjoy quick access to Highways 401 & 400, Major Grocery Stores, Parks, and highly-rated Schools, which provide everything your family needs within minutes. This is more than just a home, it's an opportunity to live comfortably, stylishly, and conveniently in a welcoming Toronto community. (id:41954)
Open House
This property has open houses!
2:00 pm
Ends at:4:00 pm
2:00 pm
Ends at:4:00 pm
Property Details
| MLS® Number | W12191273 |
| Property Type | Single Family |
| Community Name | Humberlea-Pelmo Park W5 |
| Features | Guest Suite, In-law Suite |
| Parking Space Total | 3 |
Building
| Bathroom Total | 5 |
| Bedrooms Above Ground | 4 |
| Bedrooms Below Ground | 1 |
| Bedrooms Total | 5 |
| Age | 6 To 15 Years |
| Appliances | Garage Door Opener Remote(s), Dishwasher, Dryer, Stove, Washer, Refrigerator |
| Basement Development | Finished |
| Basement Features | Apartment In Basement |
| Basement Type | N/a (finished) |
| Construction Style Attachment | Semi-detached |
| Cooling Type | Central Air Conditioning |
| Exterior Finish | Stone, Brick |
| Foundation Type | Concrete |
| Half Bath Total | 1 |
| Heating Fuel | Natural Gas |
| Heating Type | Forced Air |
| Stories Total | 3 |
| Size Interior | 2000 - 2500 Sqft |
| Type | House |
| Utility Water | Municipal Water |
Parking
| Garage |
Land
| Acreage | No |
| Sewer | Sanitary Sewer |
| Size Depth | 84 Ft ,3 In |
| Size Frontage | 23 Ft ,6 In |
| Size Irregular | 23.5 X 84.3 Ft |
| Size Total Text | 23.5 X 84.3 Ft |
Interested?
Contact us for more information
