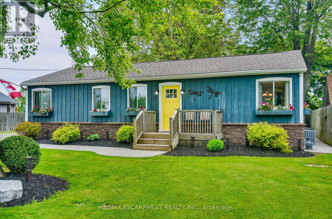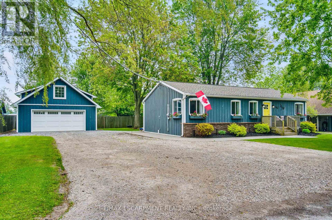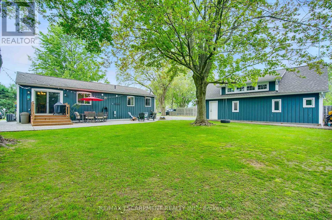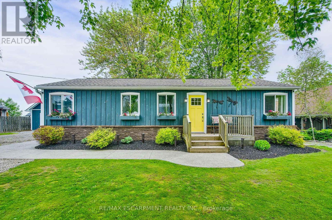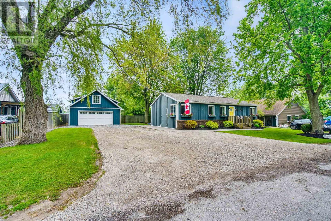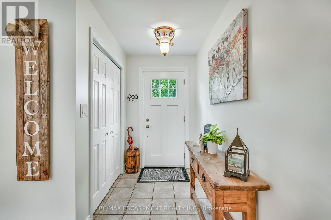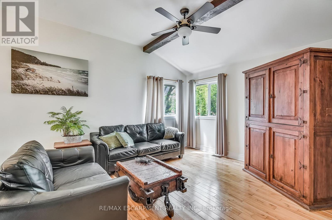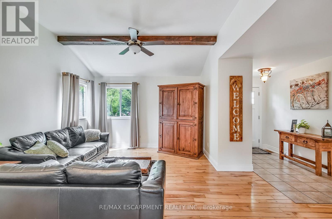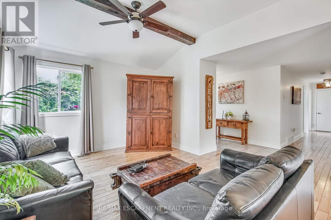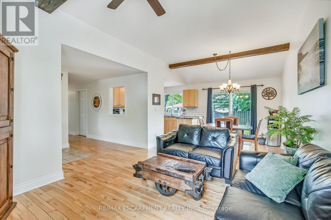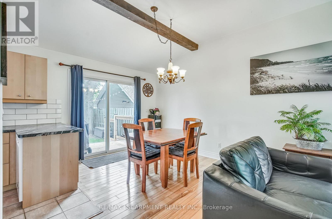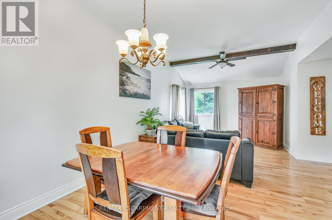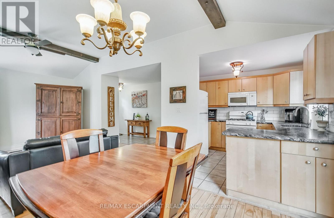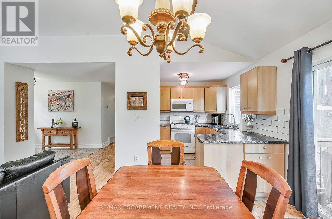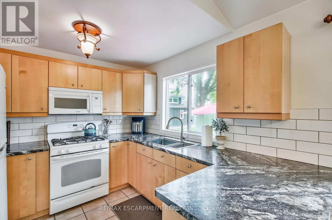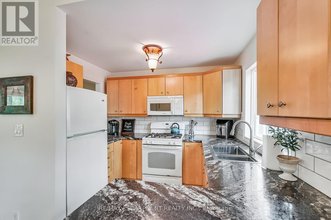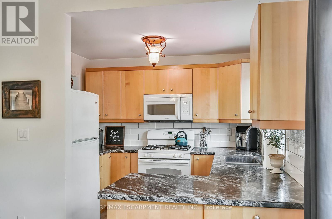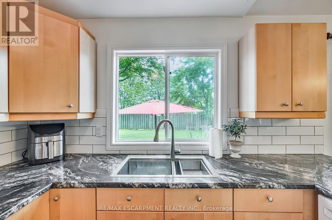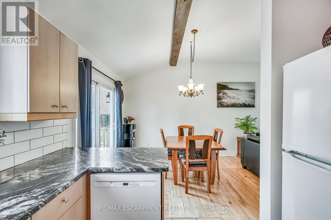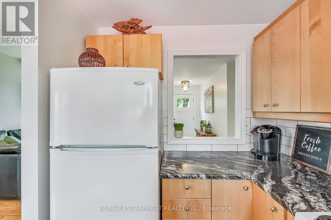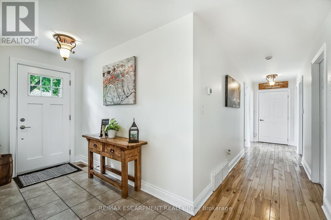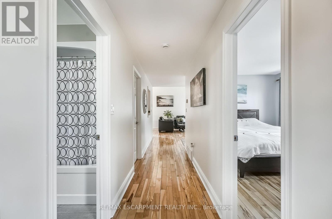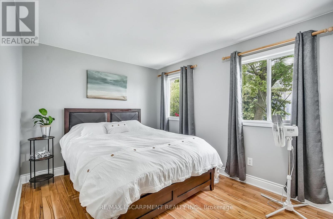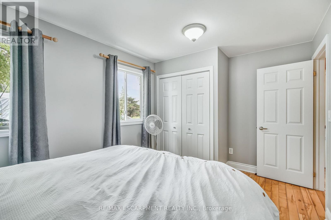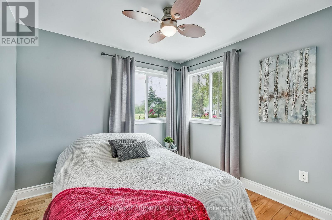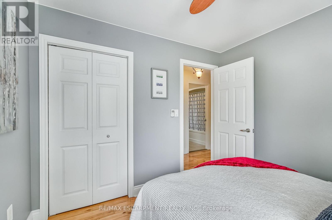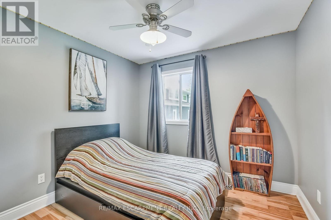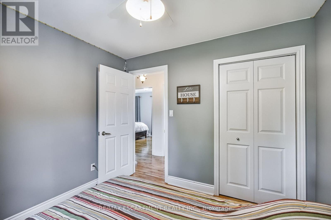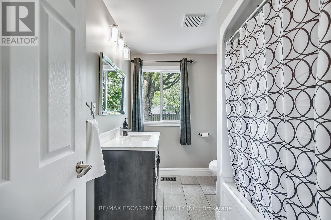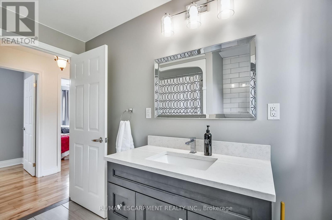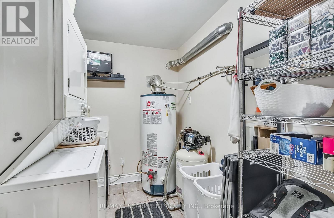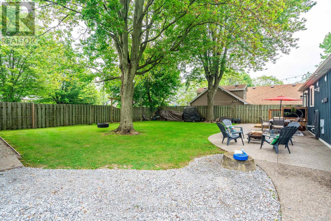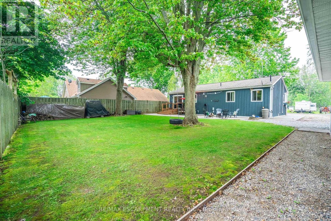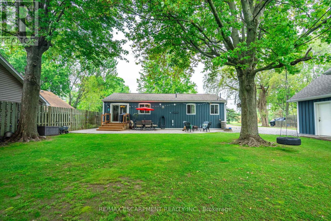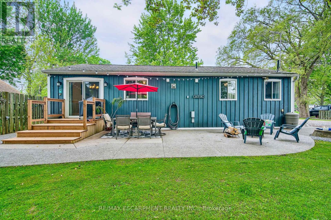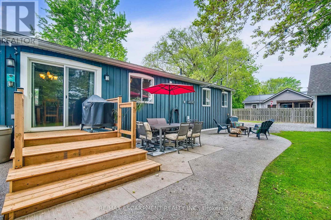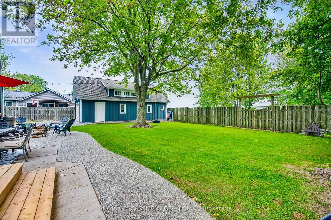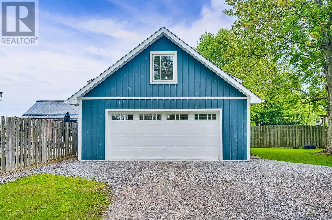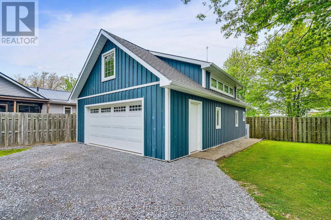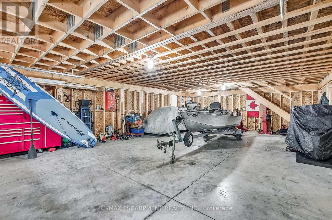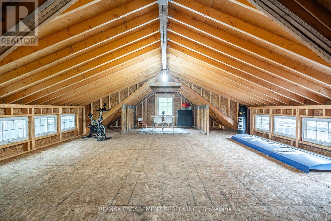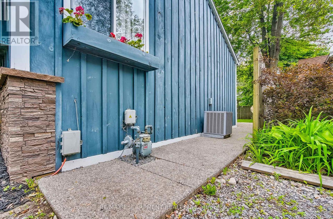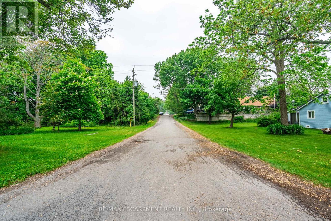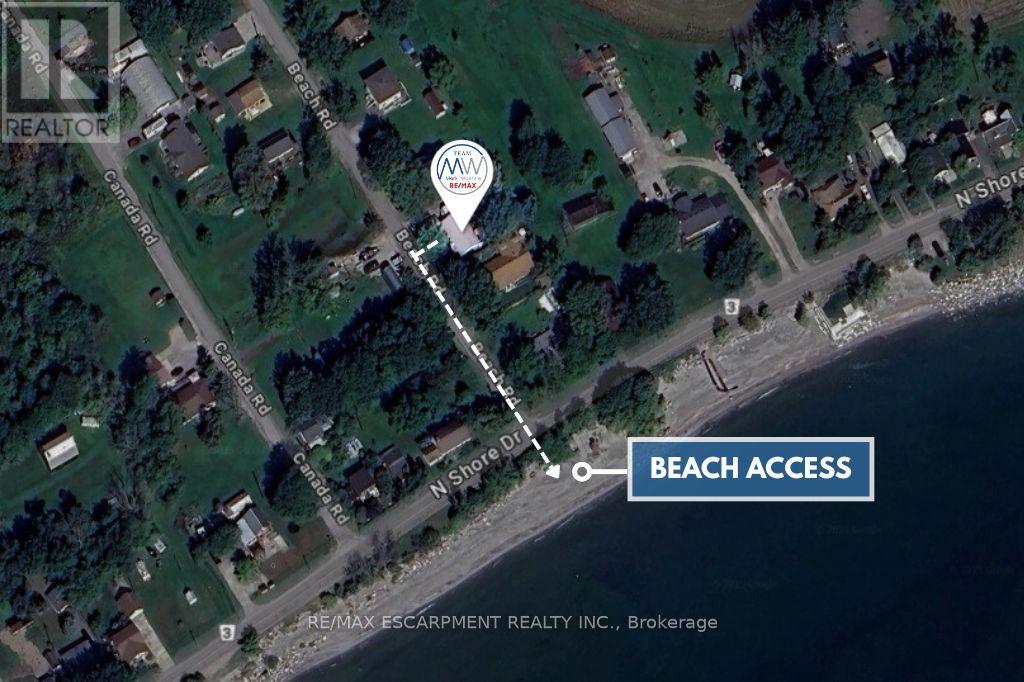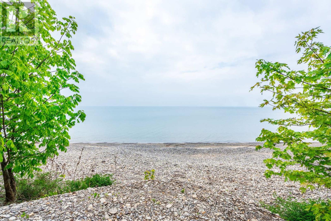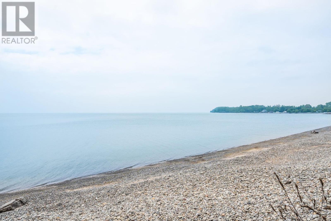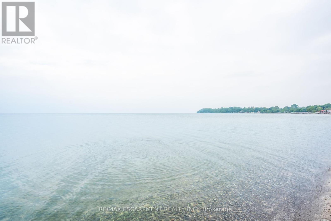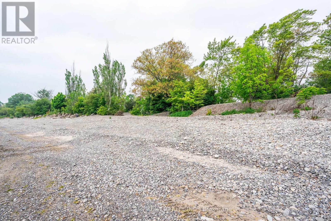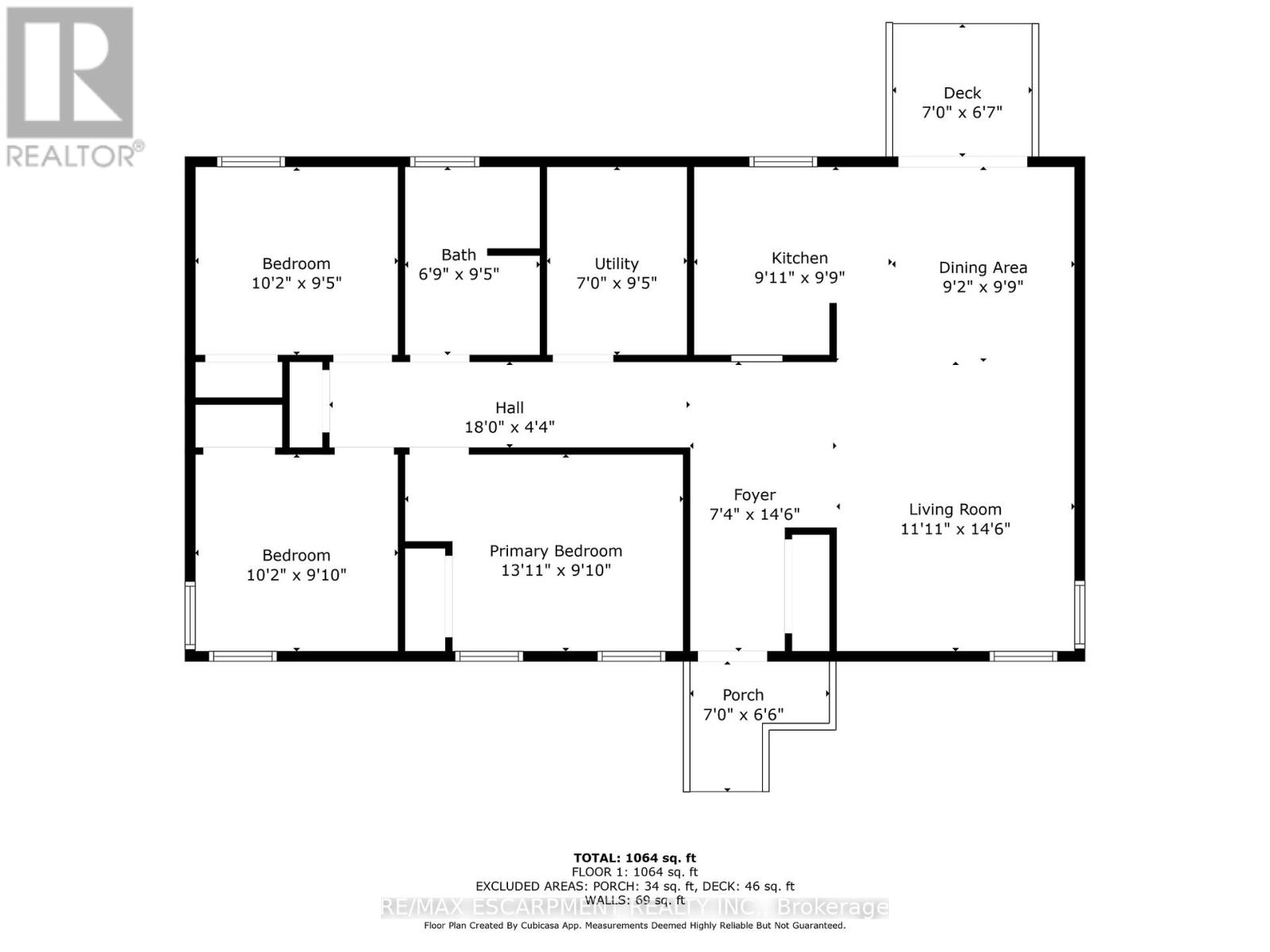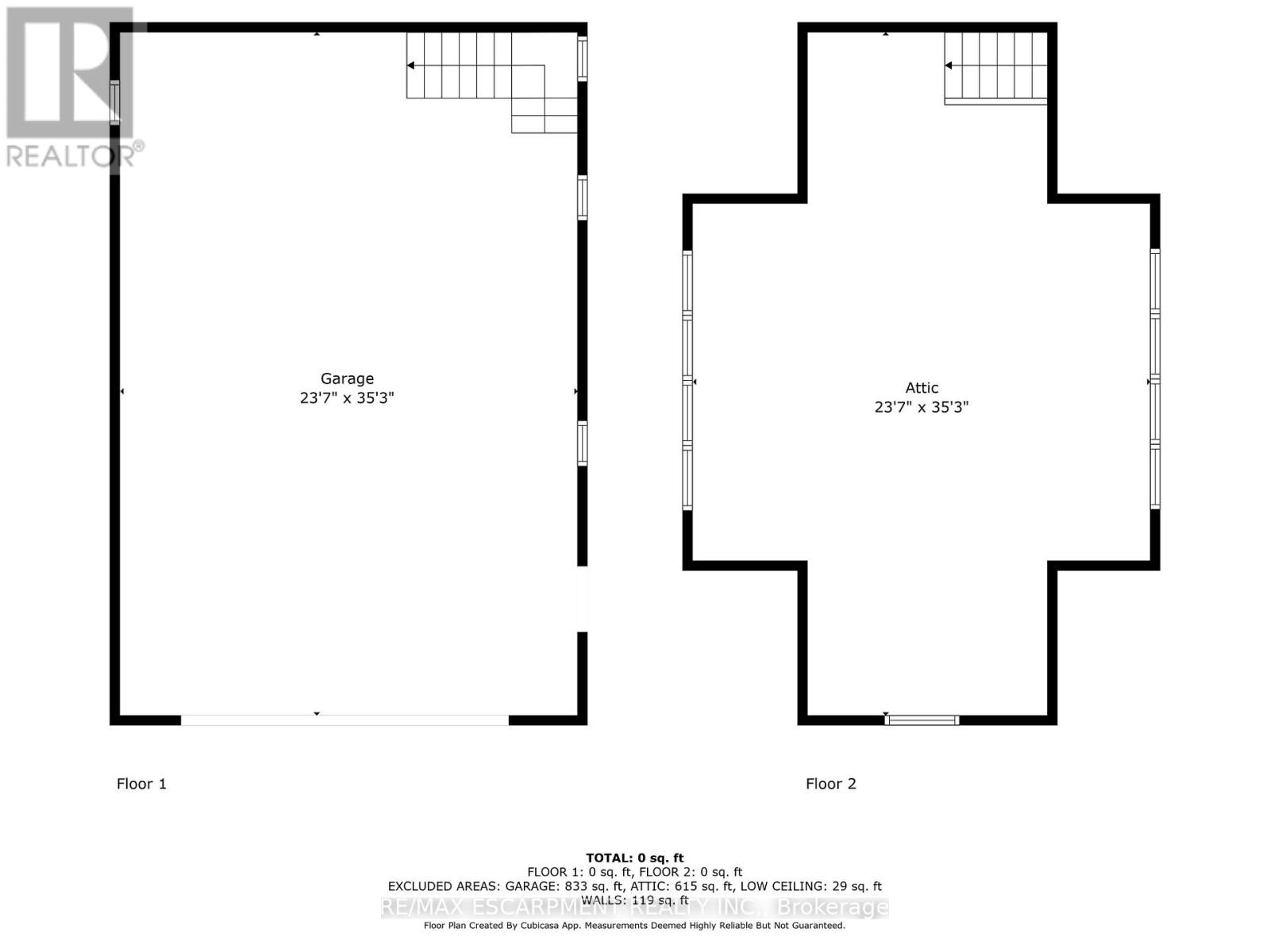3 Bedroom
1 Bathroom
700 - 1100 sqft
Bungalow
Central Air Conditioning
Forced Air
Waterfront
Landscaped
$799,900
Three-bedroom, four-season home with detached two-story garage, ample parking, backyard, and located a one-minute walk to the beach. See attached building permits for the new home construction in 1997. Then, in 2018, a two-story professionally built garage was constructed and features 60-amp electrical, automatic garage door opener, concrete floor & an incredible 2nd floor loft space with tons of windows. This bungalow includes hardwood floors, a modern kitchen with gas stove, fridge, and dishwasher, walkouts to both front and rear decks, central air conditioning, gas furnace heating, in-suite laundry, and a full bathroom with bathtub. Situated on a 90 ft x 90 ft mature lot with no rear neighbors on a quiet cul-de-sac. Walking distance to Lake Erie's pebble stone beach and the boat launch Restaurants and Mohawk Marina. Located a few minutes' drive from Dunnville or Port Colborne for shopping, and approximately one hour from Hamilton. Area amenities include fishing on Lake Erie, local hiking trails, and proximity to Rock Point and Long Beach Conservation Areas. Property is serviced by Xplornet high-speed fibre optic internet, natural gas heating, fresh water cistern, and a separate holding tank for wastewater. Gas furnace and central AC unit installed in 2022; shingles replaced in 2018. No rentals water heater, furnace, and AC are all owned. (id:41954)
Property Details
|
MLS® Number
|
X12210952 |
|
Property Type
|
Single Family |
|
Community Name
|
Dunnville |
|
Amenities Near By
|
Hospital, Marina |
|
Easement
|
Other |
|
Equipment Type
|
None |
|
Features
|
Cul-de-sac, Flat Site, Conservation/green Belt, Level, Carpet Free |
|
Parking Space Total
|
12 |
|
Rental Equipment Type
|
None |
|
Structure
|
Deck, Patio(s), Porch |
|
View Type
|
View, Lake View, View Of Water |
|
Water Front Name
|
Lake Erie |
|
Water Front Type
|
Waterfront |
Building
|
Bathroom Total
|
1 |
|
Bedrooms Above Ground
|
3 |
|
Bedrooms Total
|
3 |
|
Age
|
16 To 30 Years |
|
Appliances
|
Garage Door Opener Remote(s), Water Heater, Dishwasher, Dryer, Stove, Washer, Refrigerator |
|
Architectural Style
|
Bungalow |
|
Basement Type
|
Crawl Space |
|
Construction Style Attachment
|
Detached |
|
Cooling Type
|
Central Air Conditioning |
|
Exterior Finish
|
Vinyl Siding, Wood |
|
Fire Protection
|
Smoke Detectors |
|
Foundation Type
|
Wood/piers |
|
Heating Fuel
|
Natural Gas |
|
Heating Type
|
Forced Air |
|
Stories Total
|
1 |
|
Size Interior
|
700 - 1100 Sqft |
|
Type
|
House |
|
Utility Water
|
Cistern |
Parking
Land
|
Access Type
|
Public Road, Year-round Access, Marina Docking, Public Docking |
|
Acreage
|
No |
|
Fence Type
|
Fenced Yard |
|
Land Amenities
|
Hospital, Marina |
|
Landscape Features
|
Landscaped |
|
Sewer
|
Holding Tank |
|
Size Depth
|
90 Ft ,4 In |
|
Size Frontage
|
90 Ft ,3 In |
|
Size Irregular
|
90.3 X 90.4 Ft ; 90.35 Ftx90.27 Ftx89.84 Ftx90.27 Ft |
|
Size Total Text
|
90.3 X 90.4 Ft ; 90.35 Ftx90.27 Ftx89.84 Ftx90.27 Ft |
|
Soil Type
|
Mixed Soil |
Rooms
| Level |
Type |
Length |
Width |
Dimensions |
|
Main Level |
Foyer |
2.24 m |
4.42 m |
2.24 m x 4.42 m |
|
Main Level |
Living Room |
3.63 m |
4.42 m |
3.63 m x 4.42 m |
|
Main Level |
Kitchen |
3.02 m |
2.97 m |
3.02 m x 2.97 m |
|
Main Level |
Dining Room |
2.79 m |
2.97 m |
2.79 m x 2.97 m |
|
Main Level |
Utility Room |
2.13 m |
2.87 m |
2.13 m x 2.87 m |
|
Main Level |
Bathroom |
20.6 m |
2.87 m |
20.6 m x 2.87 m |
|
Main Level |
Bedroom |
3.1 m |
2.87 m |
3.1 m x 2.87 m |
|
Main Level |
Bedroom |
3.1 m |
3 m |
3.1 m x 3 m |
|
Main Level |
Primary Bedroom |
4.24 m |
3 m |
4.24 m x 3 m |
Utilities
|
Electricity
|
Installed |
|
Natural Gas Available
|
Available |
|
Telephone
|
Nearby |
https://www.realtor.ca/real-estate/28447621/8-beach-road-haldimand-dunnville-dunnville
