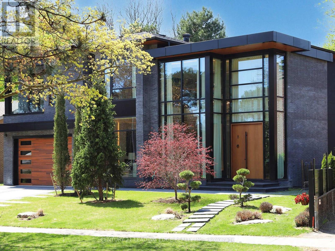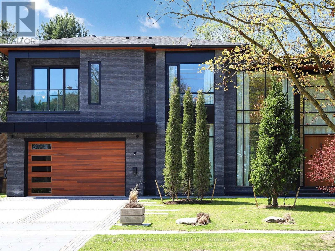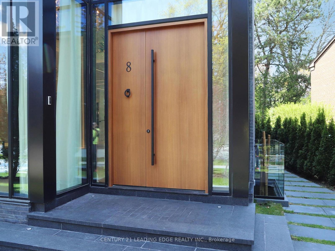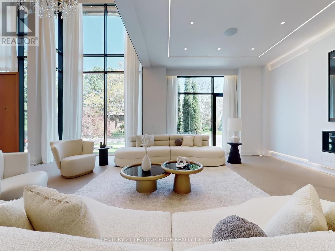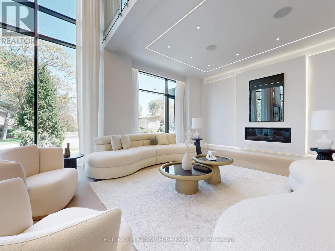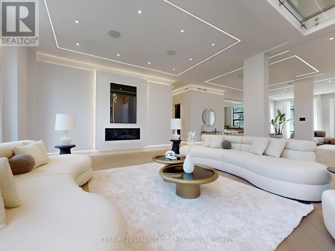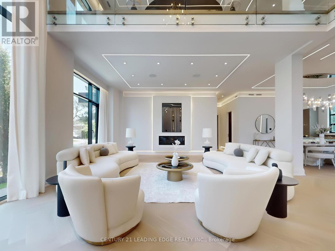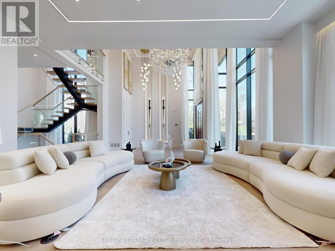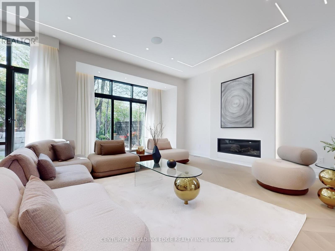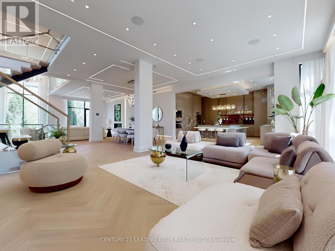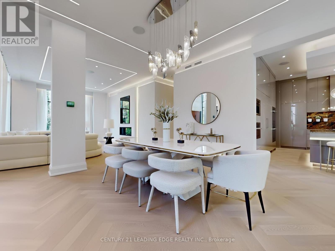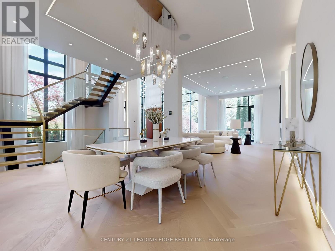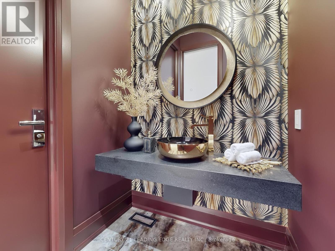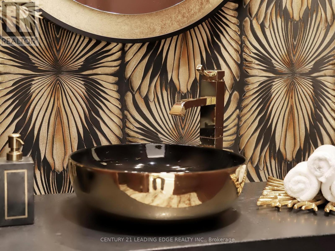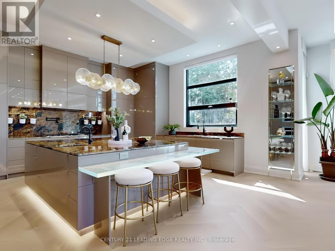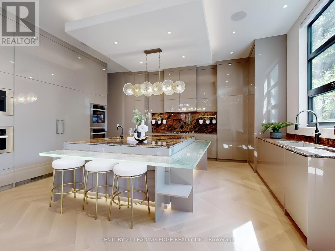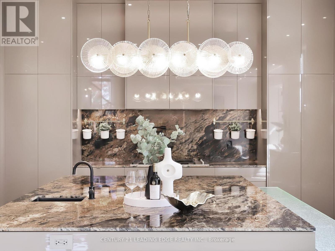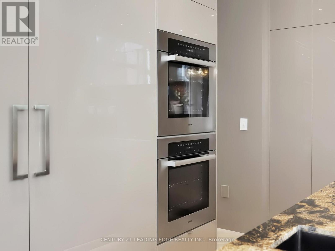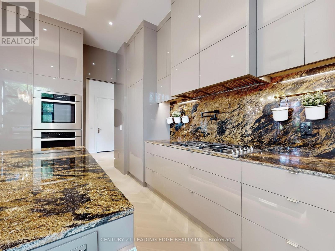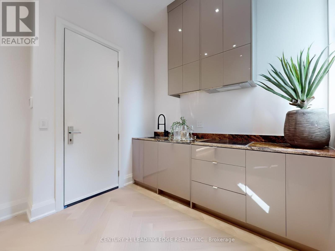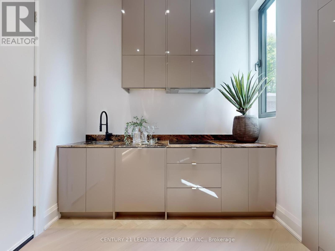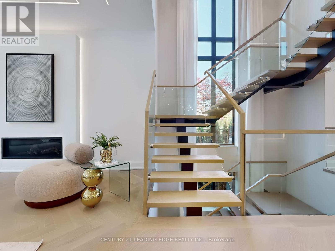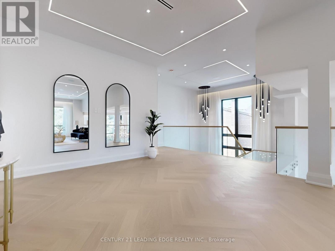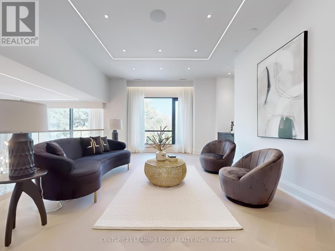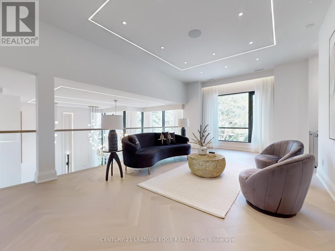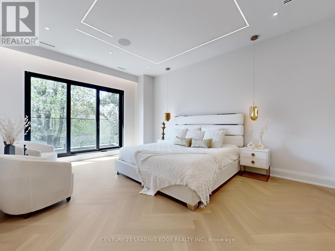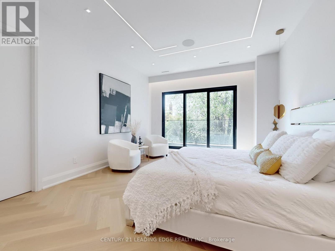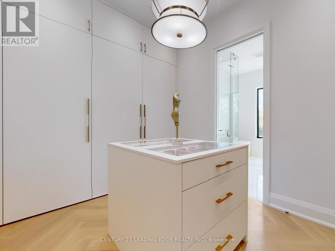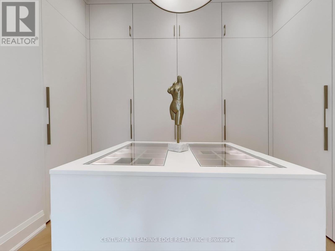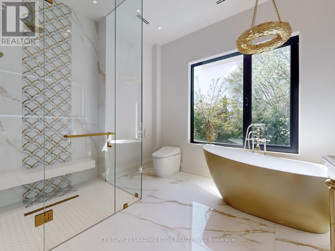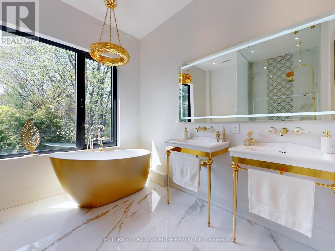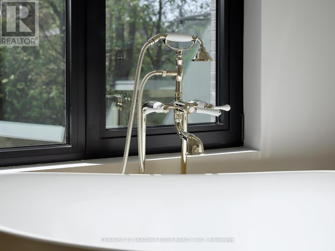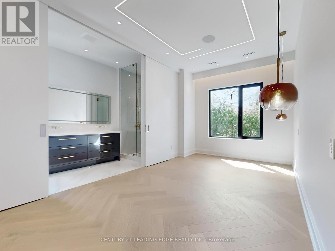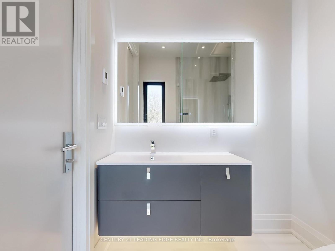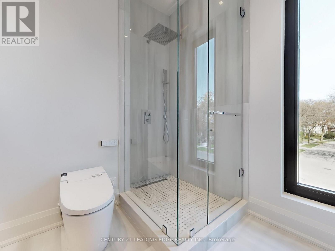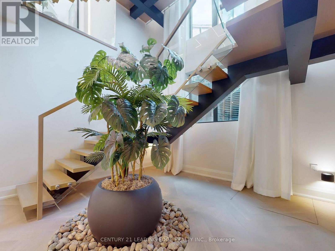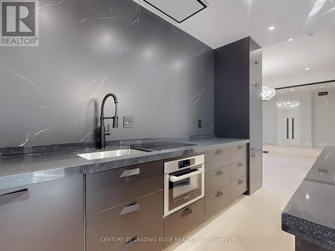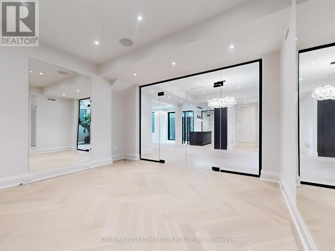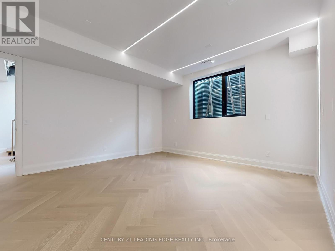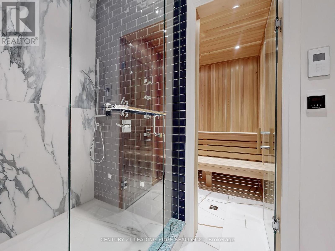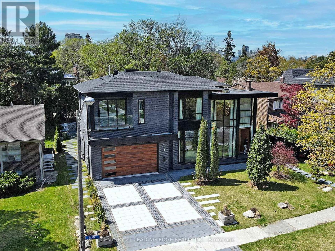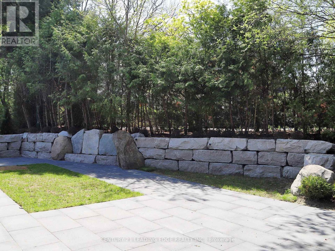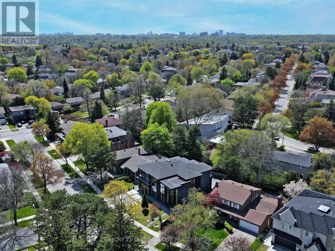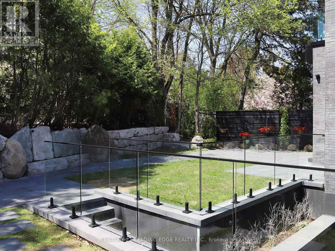6 Bedroom
7 Bathroom
3500 - 5000 sqft
Fireplace
Central Air Conditioning, Air Exchanger
Forced Air
$7,288,000
Crafted by a renowned designer & architect, this one-of-a-kind Modern style dream home with one of a kind welcoming glass Curtain wall Foyer. This residence is located in prestigious St. Andrews is a stunning showcase of design and sophistication. With over 6,000 sq. ft. of luxurious living space, every detail has been thoughtfully considered. A grand 19-ft high cathedral ceiling foyer welcomes you into an open-concept layout flooded with natural light, thanks to floor-to-ceiling aluminum-framed windows. The main level boasts soaring 11 ft ceilings, seamlessly connecting a formal dining area to an elegant family room with a gas fireplace & dressed with seamless design of LED strips throughought the walls & ceiling. The gourmet kitchen is a true showstopper, featuring a massive center island (8'X6') premium Miele appliances & a hidden prep-kitchen tucked behind a sleek pocket door ideal for entertaining.Ascend the architectural glass-railed with impressive Mono Stringer with open riser staircase to a spacious upper-level 9.5-ft ceilings, great room, office & wet bar. The luxurious primary suite offers floor-to-ceiling sliding glass doors to a private balcony, a custom walk-in closet, center Island, & a spa-inspired ensuite with gold accents 5-peice bathroom. Three additional bedrooms, each with ensuite bathroom, The fully finished basement is an entertainers dream, featuring radiant heated floors, 9.5 ft ceiling high, a games room, home theater, wet bar, powder room, sauna, steam room with standup shower. A fifth bedroom with full bath. Living room Floor-to-ceiling sliding doors walk-up to a beautifully landscaped backyard. Additional highlights include a radiant-heated driveway & walkways, an irrigation system, smart home features throughout. Ideally located just minutes from Highway 401, the DVP, top-tier schools, & upscale shopping. This architectural gem is a rare opportunity to own a custom-built luxury estate where form meets function in every square inch. (id:41954)
Open House
This property has open houses!
Starts at:
2:00 pm
Ends at:
4:00 pm
Property Details
|
MLS® Number
|
C12142906 |
|
Property Type
|
Single Family |
|
Neigbourhood
|
North York |
|
Community Name
|
St. Andrew-Windfields |
|
Amenities Near By
|
Hospital, Park, Public Transit, Schools |
|
Features
|
Cul-de-sac, Conservation/green Belt, Carpet Free, Sump Pump, In-law Suite, Sauna |
|
Parking Space Total
|
6 |
Building
|
Bathroom Total
|
7 |
|
Bedrooms Above Ground
|
4 |
|
Bedrooms Below Ground
|
2 |
|
Bedrooms Total
|
6 |
|
Age
|
0 To 5 Years |
|
Amenities
|
Separate Heating Controls |
|
Appliances
|
Central Vacuum, Water Heater - Tankless, Blinds, Cooktop, Dishwasher, Dryer, Freezer, Garage Door Opener, Hood Fan, Microwave, Oven, Washer, Window Coverings, Refrigerator |
|
Basement Development
|
Finished |
|
Basement Features
|
Walk-up |
|
Basement Type
|
N/a (finished) |
|
Construction Style Attachment
|
Detached |
|
Cooling Type
|
Central Air Conditioning, Air Exchanger |
|
Exterior Finish
|
Brick |
|
Fireplace Present
|
Yes |
|
Fireplace Total
|
2 |
|
Flooring Type
|
Hardwood |
|
Foundation Type
|
Concrete |
|
Half Bath Total
|
1 |
|
Heating Fuel
|
Natural Gas |
|
Heating Type
|
Forced Air |
|
Stories Total
|
2 |
|
Size Interior
|
3500 - 5000 Sqft |
|
Type
|
House |
|
Utility Water
|
Municipal Water |
Parking
Land
|
Acreage
|
No |
|
Land Amenities
|
Hospital, Park, Public Transit, Schools |
|
Sewer
|
Sanitary Sewer |
|
Size Depth
|
113 Ft ,2 In |
|
Size Frontage
|
82 Ft ,3 In |
|
Size Irregular
|
82.3 X 113.2 Ft |
|
Size Total Text
|
82.3 X 113.2 Ft |
Rooms
| Level |
Type |
Length |
Width |
Dimensions |
|
Second Level |
Bedroom 3 |
3.61 m |
3.45 m |
3.61 m x 3.45 m |
|
Second Level |
Great Room |
4.42 m |
9.17 m |
4.42 m x 9.17 m |
|
Second Level |
Office |
4.42 m |
9.17 m |
4.42 m x 9.17 m |
|
Second Level |
Primary Bedroom |
4.11 m |
5.41 m |
4.11 m x 5.41 m |
|
Second Level |
Bedroom 2 |
3.18 m |
6.25 m |
3.18 m x 6.25 m |
|
Basement |
Bedroom 4 |
3.61 m |
4.04 m |
3.61 m x 4.04 m |
|
Basement |
Living Room |
4.98 m |
6.45 m |
4.98 m x 6.45 m |
|
Basement |
Living Room |
4.98 m |
6.45 m |
4.98 m x 6.45 m |
|
Basement |
Kitchen |
2.64 m |
3.68 m |
2.64 m x 3.68 m |
|
Basement |
Media |
5.46 m |
5.77 m |
5.46 m x 5.77 m |
|
Basement |
Bedroom 5 |
4.42 m |
2.79 m |
4.42 m x 2.79 m |
|
Basement |
Exercise Room |
4.11 m |
4.04 m |
4.11 m x 4.04 m |
|
Main Level |
Foyer |
9.98 m |
6.15 m |
9.98 m x 6.15 m |
|
Main Level |
Living Room |
9.98 m |
6.15 m |
9.98 m x 6.15 m |
|
Main Level |
Dining Room |
5.59 m |
4.27 m |
5.59 m x 4.27 m |
|
Main Level |
Kitchen |
3.99 m |
5.87 m |
3.99 m x 5.87 m |
|
Main Level |
Kitchen |
3.28 m |
2.95 m |
3.28 m x 2.95 m |
|
Main Level |
Family Room |
8.33 m |
6.38 m |
8.33 m x 6.38 m |
https://www.realtor.ca/real-estate/28300214/8-balding-court-toronto-st-andrew-windfields-st-andrew-windfields
