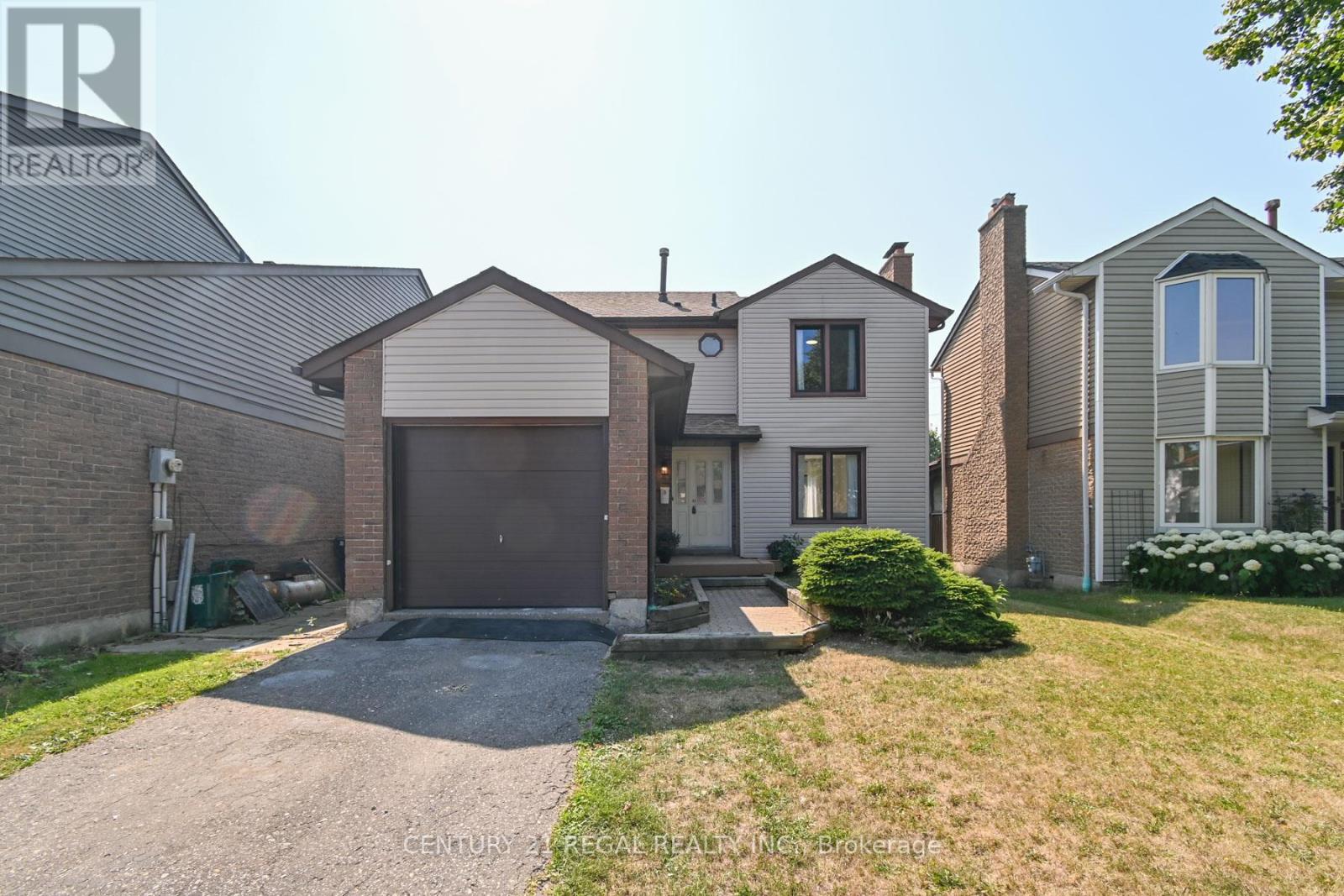4 Bedroom
3 Bathroom
1100 - 1500 sqft
Fireplace
Central Air Conditioning
Forced Air
$699,900
Don't Miss Out On This Beautiful 3+1 Bedroom, 3 Washroom Home Located In The Sought After South East Ajax Community! The Main Floor Features A Living Room With A Cozy Wood Burning Fireplace, Bay Window Overlooking the Front Yard & A Sliding Glass Door Accessing The Backyard & Deck, A Generous Size Kitchen With A Large Bright Window Over The Kitchen Sink, Freshly Painted Cabinets & Updated Hardware. The Kitchen Overlooks A Separate Large Dining Room With Patio Doors As Well As A Separate Side Entrance To The Backyard Deck & Basement. The Main Floor Has Been Freshly Painted, Had All New Laminate Flooring & Baseboards Installed & Updated Lighting. New Carpet On The Stairs Heading To The Second Floor Which Has Also Been Freshly Painted, New Laminate Floors In The Hallway & Updated Laminate Flooring In The Bedrooms, The Large Master Bedroom Has A Walk In Closet & 2-Piece Ensuite, Large 2nd & 3rd Bedrooms Both With Double Closets, The Second Floor Is Complete With A Large 4-Piece Washroom With New Vanity & Medicine Cabinet. The Basement Has A Separate Side Entrance, Family Room, Extra Bedroom, 2-Piece Washroom With Shower Roughed In (Plumbing Capped In Wall) A Toilet & New Vanity & An Additional Laundry Room/Storage Area. Basement Has Major Potential For In-Law Suite and/or A Rental Unit. Conveniently Located Within Walking Distance To Lake Ontario's Scenic Waterfront Trails, Parks, Durham Public Transit, Schools, Hospital, Shopping, the GO Train and Highways 401 & 407. (id:41954)
Property Details
|
MLS® Number
|
E12306297 |
|
Property Type
|
Single Family |
|
Community Name
|
South East |
|
Amenities Near By
|
Hospital, Public Transit, Schools |
|
Community Features
|
Community Centre |
|
Features
|
Conservation/green Belt |
|
Parking Space Total
|
2 |
|
Structure
|
Patio(s) |
Building
|
Bathroom Total
|
3 |
|
Bedrooms Above Ground
|
3 |
|
Bedrooms Below Ground
|
1 |
|
Bedrooms Total
|
4 |
|
Age
|
31 To 50 Years |
|
Amenities
|
Fireplace(s) |
|
Appliances
|
Water Heater, Dishwasher, Dryer, Range, Stove, Washer, Refrigerator |
|
Basement Development
|
Partially Finished |
|
Basement Features
|
Separate Entrance |
|
Basement Type
|
N/a (partially Finished) |
|
Construction Style Attachment
|
Detached |
|
Cooling Type
|
Central Air Conditioning |
|
Exterior Finish
|
Brick, Vinyl Siding |
|
Fireplace Present
|
Yes |
|
Fireplace Total
|
1 |
|
Flooring Type
|
Laminate, Carpeted |
|
Foundation Type
|
Poured Concrete |
|
Half Bath Total
|
2 |
|
Heating Fuel
|
Natural Gas |
|
Heating Type
|
Forced Air |
|
Stories Total
|
2 |
|
Size Interior
|
1100 - 1500 Sqft |
|
Type
|
House |
|
Utility Water
|
Municipal Water |
Parking
Land
|
Acreage
|
No |
|
Fence Type
|
Fenced Yard |
|
Land Amenities
|
Hospital, Public Transit, Schools |
|
Sewer
|
Sanitary Sewer |
|
Size Depth
|
119 Ft ,7 In |
|
Size Frontage
|
36 Ft ,3 In |
|
Size Irregular
|
36.3 X 119.6 Ft |
|
Size Total Text
|
36.3 X 119.6 Ft|under 1/2 Acre |
|
Zoning Description
|
R2-a |
Rooms
| Level |
Type |
Length |
Width |
Dimensions |
|
Second Level |
Primary Bedroom |
4.23 m |
3.35 m |
4.23 m x 3.35 m |
|
Second Level |
Bedroom 2 |
3.52 m |
3.04 m |
3.52 m x 3.04 m |
|
Second Level |
Bedroom 3 |
3.04 m |
2.89 m |
3.04 m x 2.89 m |
|
Basement |
Bedroom |
3.81 m |
2.43 m |
3.81 m x 2.43 m |
|
Basement |
Family Room |
4.11 m |
3.35 m |
4.11 m x 3.35 m |
|
Basement |
Laundry Room |
4.39 m |
3.84 m |
4.39 m x 3.84 m |
|
Basement |
Bathroom |
2.71 m |
2.16 m |
2.71 m x 2.16 m |
|
Ground Level |
Kitchen |
3.96 m |
2.62 m |
3.96 m x 2.62 m |
|
Ground Level |
Dining Room |
3.93 m |
3.04 m |
3.93 m x 3.04 m |
|
Ground Level |
Living Room |
5.41 m |
3.35 m |
5.41 m x 3.35 m |
Utilities
|
Cable
|
Installed |
|
Electricity
|
Installed |
|
Sewer
|
Installed |
https://www.realtor.ca/real-estate/28651468/8-andrea-road-ajax-south-east-south-east


































