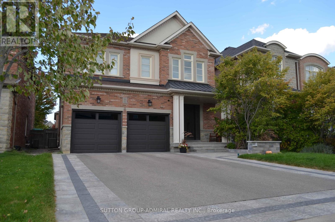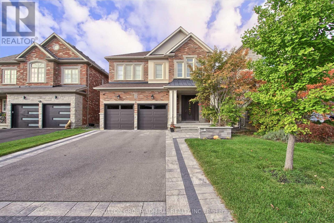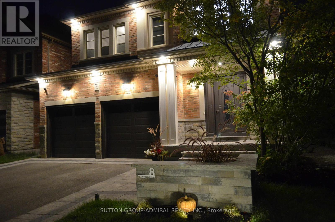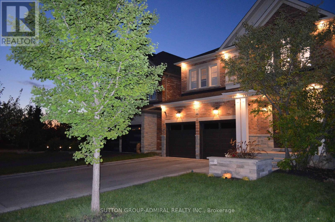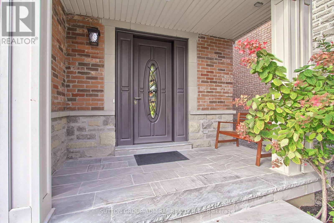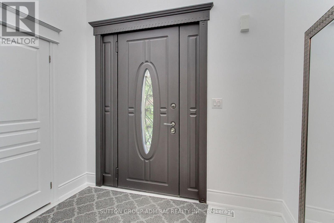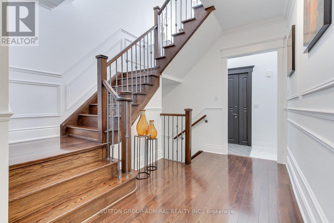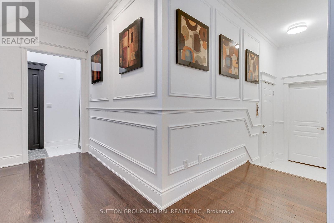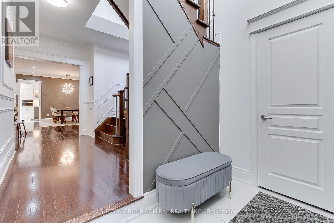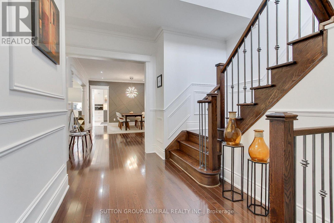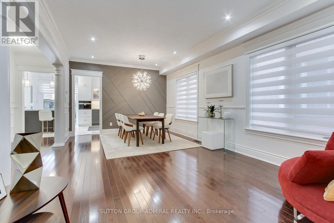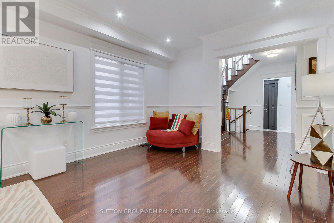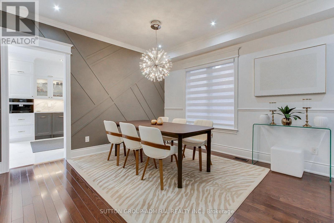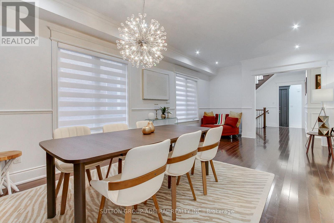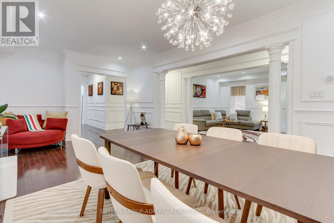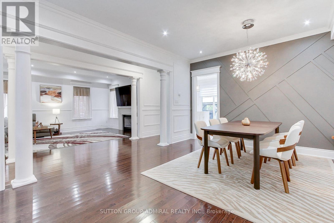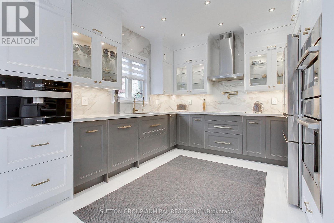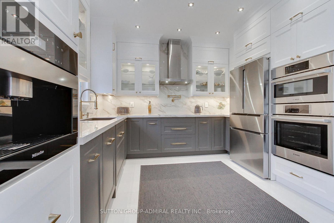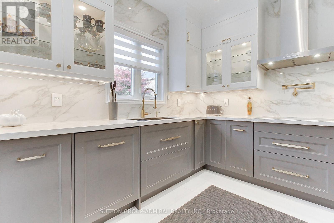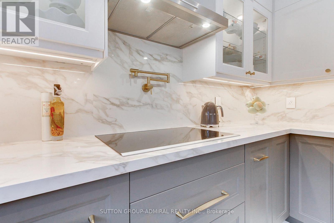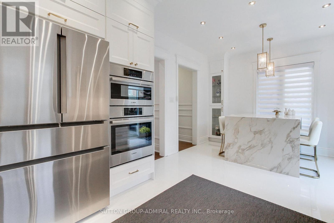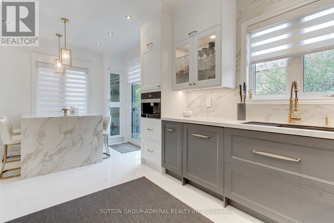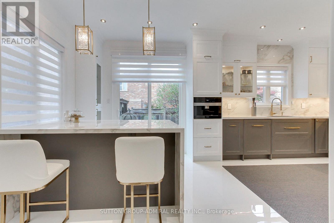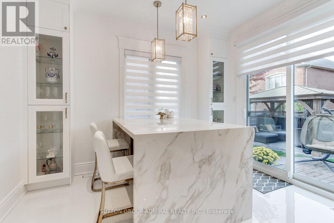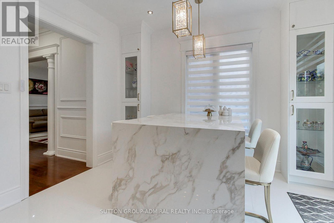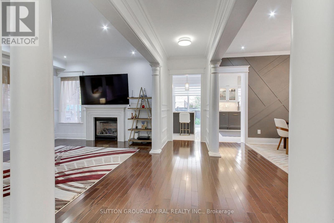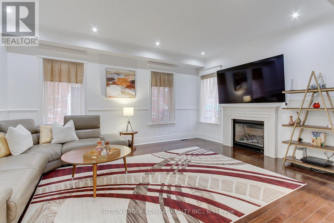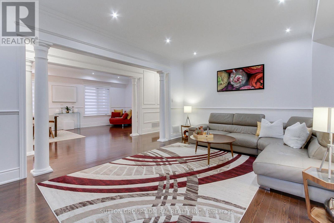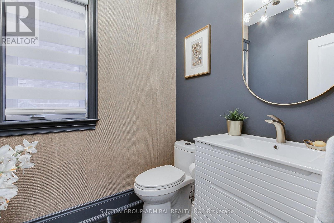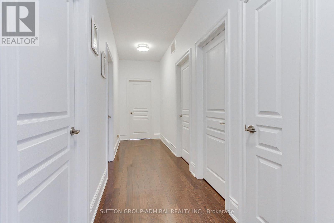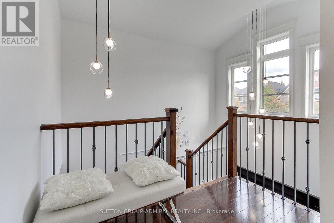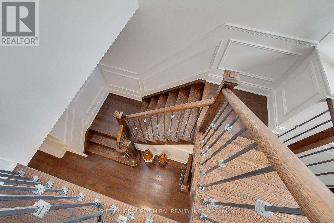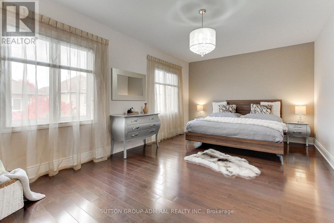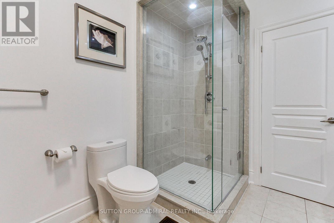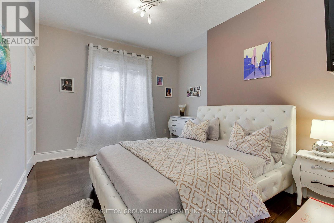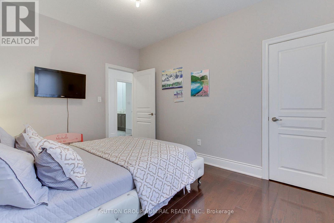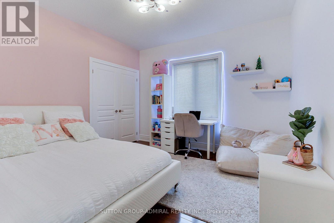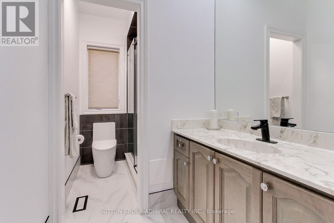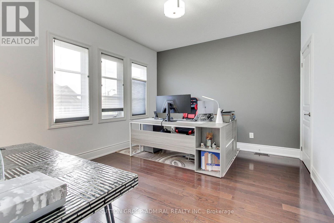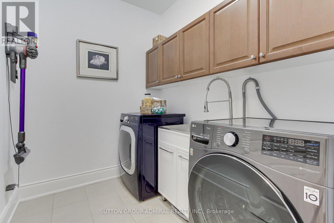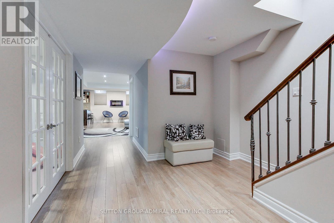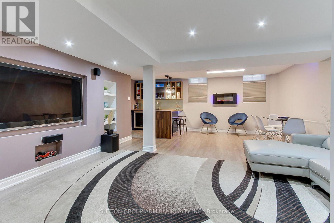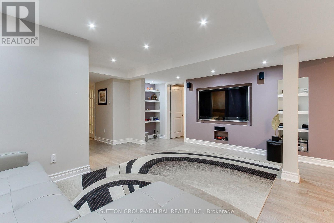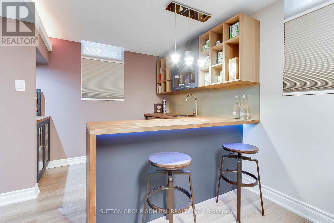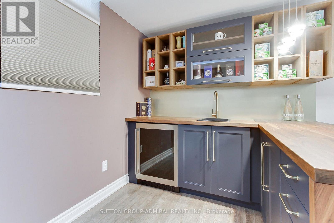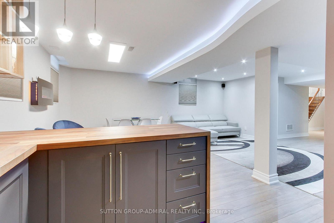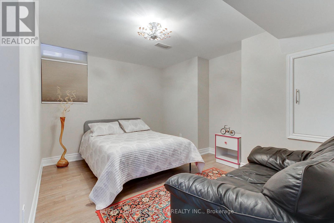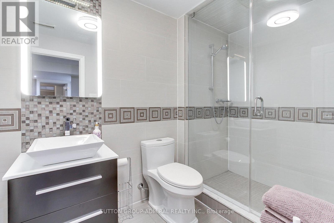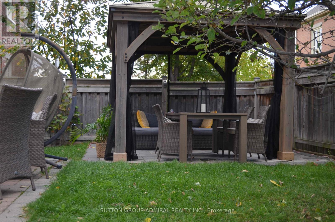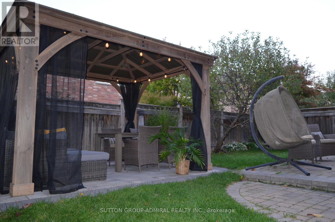5 Bedroom
5 Bathroom
2500 - 3000 sqft
Fireplace
Central Air Conditioning
Forced Air
$2,185,000
Welcome to 8 Aegis Drive a stunning residence nestled in the Valley of Thornhill, the most highly desirable communities, close to the Lebovic Community Campus and brand- new Carrville Community Centre. This is a 4+1 bedrooms, 5-bathrooms home offers over 3,800 sq ft of total living space (2,940 sq ft above grade + 900 sq ft professionally finished basement), Sophisticated interlock edging adds a touch of luxury to the driveway, with extra parking space. The home greets you with a custom-made 10feet steel security entrance door and brand-new garage doors. 9-foot ceilings on all levels create a bright and spacious atmosphere. The main floor features a dramatic geometric accent wall adds modern elegance to the living area. The kitchen has a large central island, high-end stainless steel appliances including a built-in Bosch oven and microwave, built-in Miele coffee machine, custom cabinetry with under-cabinet lighting, a wall-mounted pot filler. High quality countertops and backsplash, custom made remote-controlled blinds offer effortless convenience and privacy. Upstairs, the primary bedroom is w/custom -made walk-in closet and a spa-inspired ensuite with a relaxing jetted Jacuzzi tub. The professionally finished basement delivers living with a modern bar equipped with kitchen-like functionality, a spacious recreation room ideal for entertaining, and an additional bedroom, perfect for guests, teens, or a home office. HRV ventilation system. This is more than a home, it's a rare opportunity to live in luxury home. Don't miss your chance to make your forever home! (id:41954)
Property Details
|
MLS® Number
|
N12473005 |
|
Property Type
|
Single Family |
|
Community Name
|
Patterson |
|
Amenities Near By
|
Park, Public Transit, Schools |
|
Community Features
|
Community Centre |
|
Equipment Type
|
Water Heater |
|
Parking Space Total
|
6 |
|
Rental Equipment Type
|
Water Heater |
Building
|
Bathroom Total
|
5 |
|
Bedrooms Above Ground
|
4 |
|
Bedrooms Below Ground
|
1 |
|
Bedrooms Total
|
5 |
|
Appliances
|
Garage Door Opener |
|
Basement Type
|
Full |
|
Construction Style Attachment
|
Detached |
|
Cooling Type
|
Central Air Conditioning |
|
Exterior Finish
|
Brick, Stone |
|
Fireplace Present
|
Yes |
|
Flooring Type
|
Hardwood, Ceramic, Laminate |
|
Foundation Type
|
Concrete |
|
Half Bath Total
|
1 |
|
Heating Fuel
|
Natural Gas |
|
Heating Type
|
Forced Air |
|
Stories Total
|
2 |
|
Size Interior
|
2500 - 3000 Sqft |
|
Type
|
House |
|
Utility Water
|
Municipal Water |
Parking
Land
|
Acreage
|
No |
|
Land Amenities
|
Park, Public Transit, Schools |
|
Sewer
|
Sanitary Sewer |
|
Size Depth
|
105 Ft ,1 In |
|
Size Frontage
|
40 Ft ,1 In |
|
Size Irregular
|
40.1 X 105.1 Ft |
|
Size Total Text
|
40.1 X 105.1 Ft |
Rooms
| Level |
Type |
Length |
Width |
Dimensions |
|
Second Level |
Bedroom 4 |
3.7 m |
3.5 m |
3.7 m x 3.5 m |
|
Second Level |
Laundry Room |
2.44 m |
1.9 m |
2.44 m x 1.9 m |
|
Second Level |
Primary Bedroom |
6.7 m |
6.2 m |
6.7 m x 6.2 m |
|
Second Level |
Bedroom 2 |
4 m |
3.35 m |
4 m x 3.35 m |
|
Second Level |
Bedroom 3 |
4.1 m |
3.7 m |
4.1 m x 3.7 m |
|
Basement |
Recreational, Games Room |
1 m |
1 m |
1 m x 1 m |
|
Basement |
Bedroom |
3.05 m |
3.12 m |
3.05 m x 3.12 m |
|
Basement |
Kitchen |
2.2 m |
3 m |
2.2 m x 3 m |
|
Basement |
Exercise Room |
2.5 m |
3 m |
2.5 m x 3 m |
|
Main Level |
Foyer |
2.8 m |
1.9 m |
2.8 m x 1.9 m |
|
Main Level |
Living Room |
6.42 m |
4 m |
6.42 m x 4 m |
|
Main Level |
Dining Room |
6.42 m |
4 m |
6.42 m x 4 m |
|
Main Level |
Kitchen |
3.9 m |
3.5 m |
3.9 m x 3.5 m |
|
Main Level |
Eating Area |
3.5 m |
2.85 m |
3.5 m x 2.85 m |
|
Main Level |
Family Room |
5.2 m |
4.2 m |
5.2 m x 4.2 m |
https://www.realtor.ca/real-estate/29012871/8-aegis-drive-vaughan-patterson-patterson
