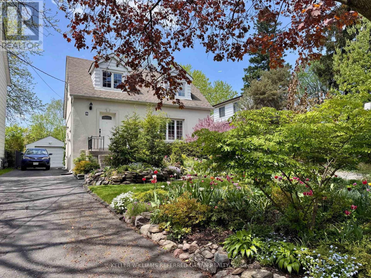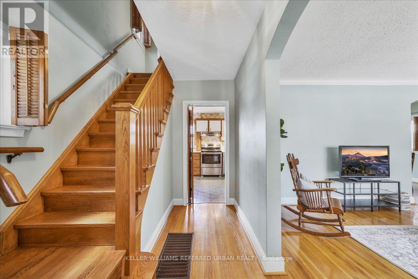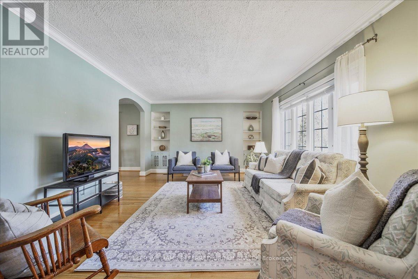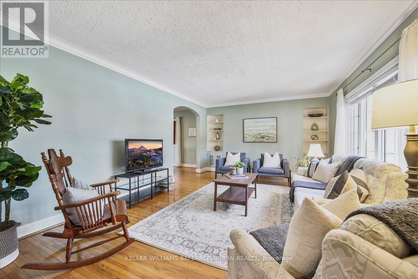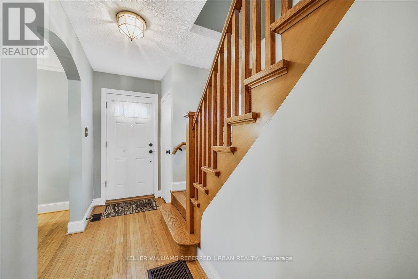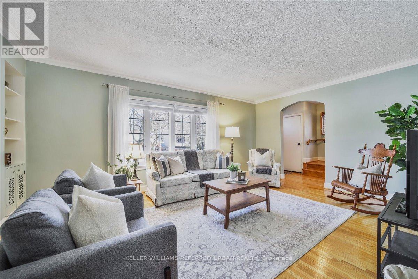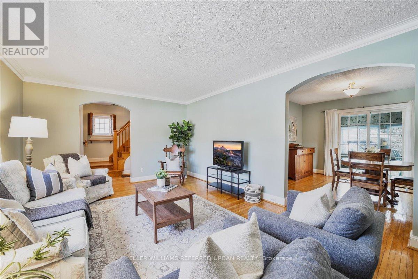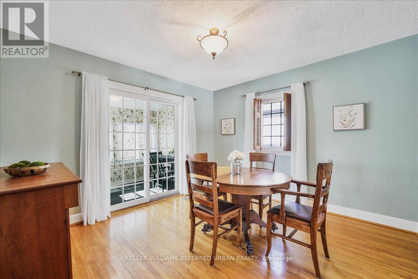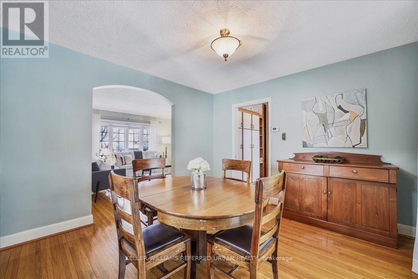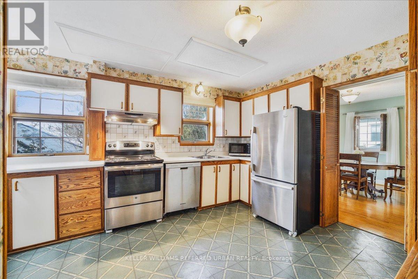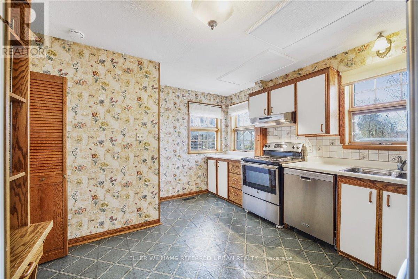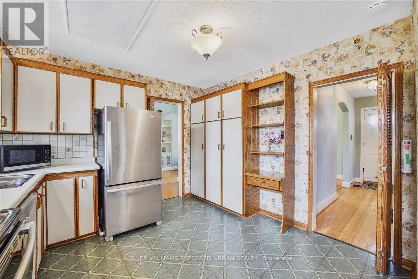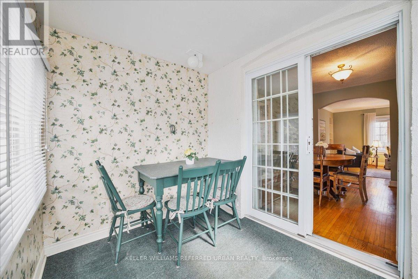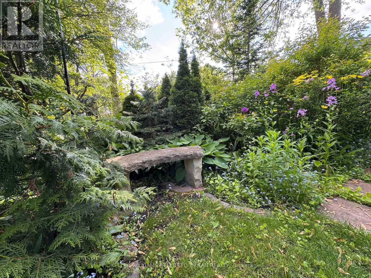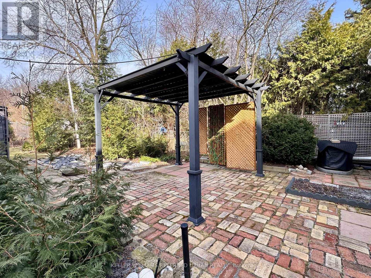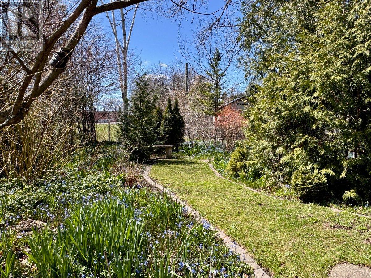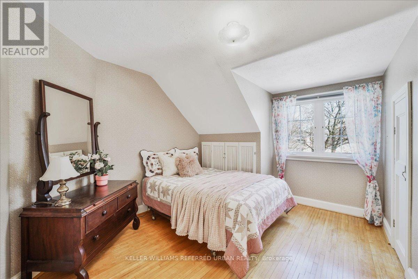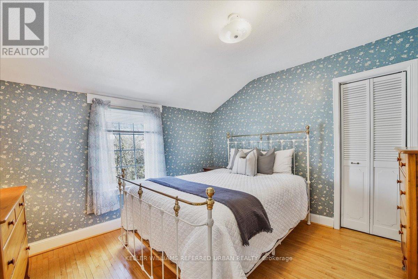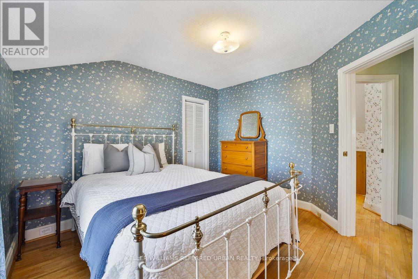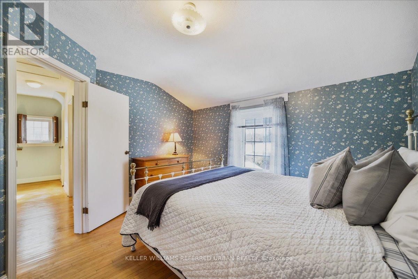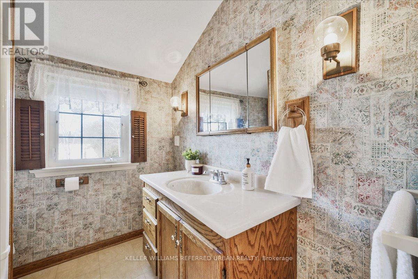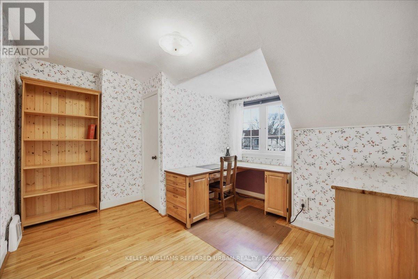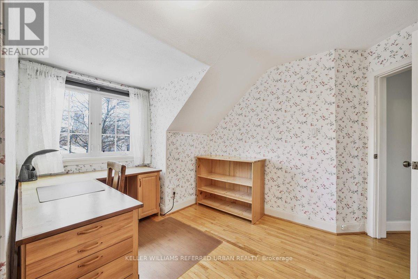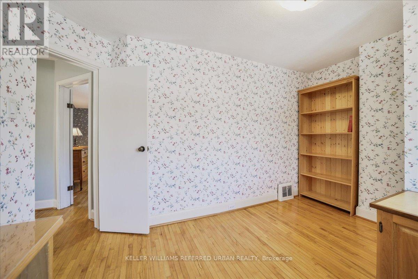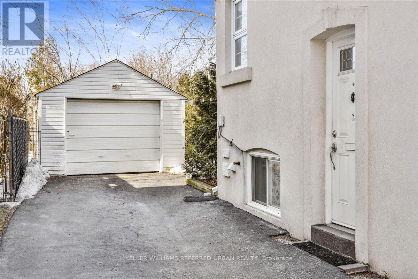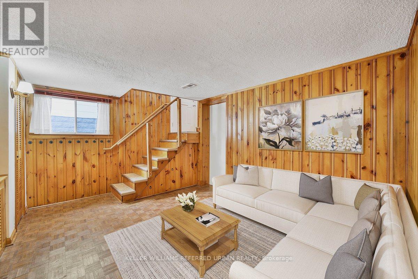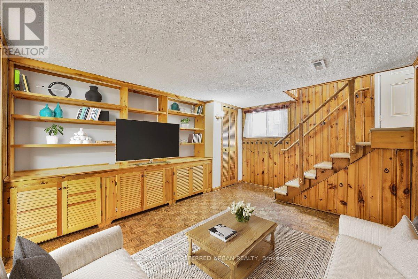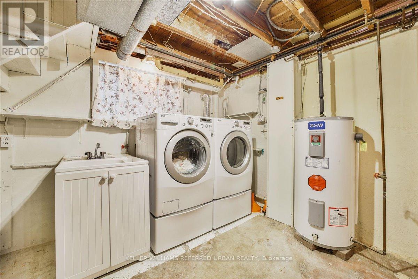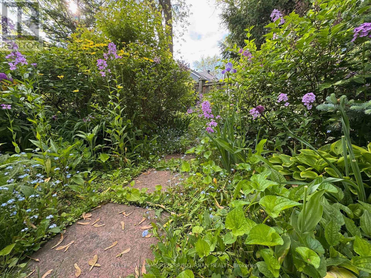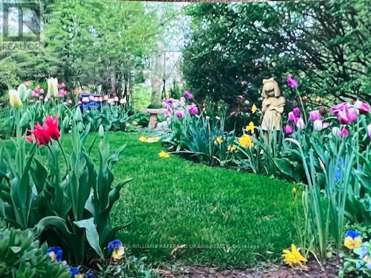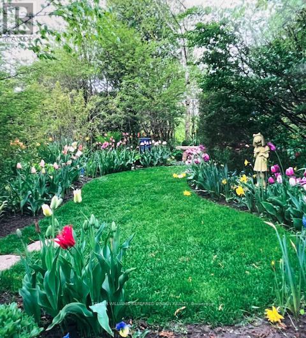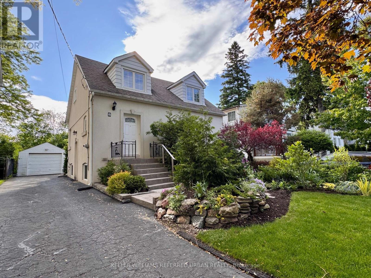8 Abbotsford Road Toronto (Willowdale West), Ontario M2N 2P7
$1,369,000
Perfectly set on a quiet no traffic court, this North Toronto-style 3+ bedroom home with garage is a dream location for families and professionals alike - an easy walk to Yonge St/Subway and Top Schools! Rarely available on the 'court', this home has a super private, west-facing lot with gorgeous gardens and unobstructed sunset views! Calling all gardeners - Spectacular perennials front and back! This tidy well maintained and much loved home has been carefully maintained - perfect to renovate further or add on or rebuild one day. For now, simply revel in its current charm and tranquil setting! Inside, you'll find surprisingly spacious, sun-filled rooms. A family size kitchen overlooks the backyard. A bright sunroom off the dining area walks out to the gardens. Three generous bedrooms - all upstairs - have hardwood floors and huge closets! The lower level has high ceilings and provides all the extra space you're looking for or finish further as an income/in-law apartment - easy to add a bathroom. Many updated windows and doors. Solid dry garage. Meticulously cared for. 3 Full Bedrooms upstairs. Warm Hardwood. Stucco Exterior ++ Picturesque gardens, lovingly cultivated over the years. Easy to maintain, yet a joy to behold - This convenient and family-friendly location is unbeatable. There's a park at the end of the street, and a pedestrian pathway offers a short, stress-free walk to the Subway. Plus, your kids can attend some of the area's top-rated schools, including Churchill PS, Yorkview French Immersion, and Willowdale MS. Great location for Garden Suite and/or multiplex. A home like this doesn't come along often and is a wonderful spot for anyone looking for a place in the Center of the City! Breathe. You're Home! (id:41954)
Open House
This property has open houses!
1:00 pm
Ends at:3:00 pm
1:00 pm
Ends at:3:00 pm
Property Details
| MLS® Number | C12201312 |
| Property Type | Single Family |
| Community Name | Willowdale West |
| Amenities Near By | Park, Public Transit, Schools |
| Features | Cul-de-sac, Level Lot, Level, Carpet Free |
| Parking Space Total | 4 |
Building
| Bathroom Total | 1 |
| Bedrooms Above Ground | 3 |
| Bedrooms Below Ground | 1 |
| Bedrooms Total | 4 |
| Appliances | Blinds, Dishwasher, Dryer, Hood Fan, Microwave, Stove, Washer, Whirlpool, Refrigerator |
| Basement Development | Finished |
| Basement Features | Separate Entrance |
| Basement Type | N/a (finished) |
| Construction Style Attachment | Detached |
| Cooling Type | Central Air Conditioning |
| Exterior Finish | Concrete, Stucco |
| Flooring Type | Hardwood |
| Foundation Type | Block |
| Heating Fuel | Natural Gas |
| Heating Type | Forced Air |
| Stories Total | 2 |
| Size Interior | 1100 - 1500 Sqft |
| Type | House |
| Utility Water | Municipal Water |
Parking
| Detached Garage | |
| Garage |
Land
| Acreage | No |
| Fence Type | Fenced Yard |
| Land Amenities | Park, Public Transit, Schools |
| Landscape Features | Landscaped |
| Sewer | Sanitary Sewer |
| Size Depth | 145 Ft |
| Size Frontage | 40 Ft |
| Size Irregular | 40 X 145 Ft |
| Size Total Text | 40 X 145 Ft |
Rooms
| Level | Type | Length | Width | Dimensions |
|---|---|---|---|---|
| Second Level | Primary Bedroom | 3.56 m | 3.38 m | 3.56 m x 3.38 m |
| Second Level | Bedroom 2 | 4.09 m | 3.42 m | 4.09 m x 3.42 m |
| Second Level | Bedroom 3 | 3.43 m | 3.18 m | 3.43 m x 3.18 m |
| Basement | Family Room | 4.23 m | 3.64 m | 4.23 m x 3.64 m |
| Basement | Bedroom | 3.64 m | 3.12 m | 3.64 m x 3.12 m |
| Main Level | Foyer | 3.79 m | 1.24 m | 3.79 m x 1.24 m |
| Main Level | Living Room | 5.87 m | 3.79 m | 5.87 m x 3.79 m |
| Main Level | Dining Room | 3.72 m | 3.49 m | 3.72 m x 3.49 m |
| Main Level | Kitchen | 4.26 m | 3.49 m | 4.26 m x 3.49 m |
| Main Level | Sunroom | 2.65 m | 2.13 m | 2.65 m x 2.13 m |
Interested?
Contact us for more information
