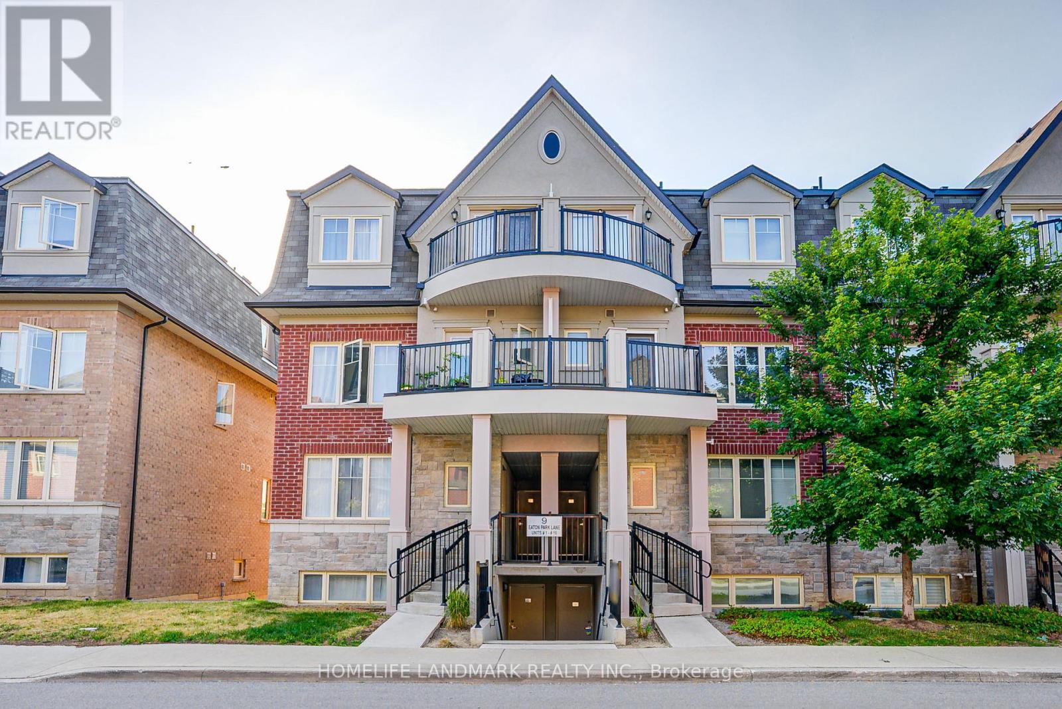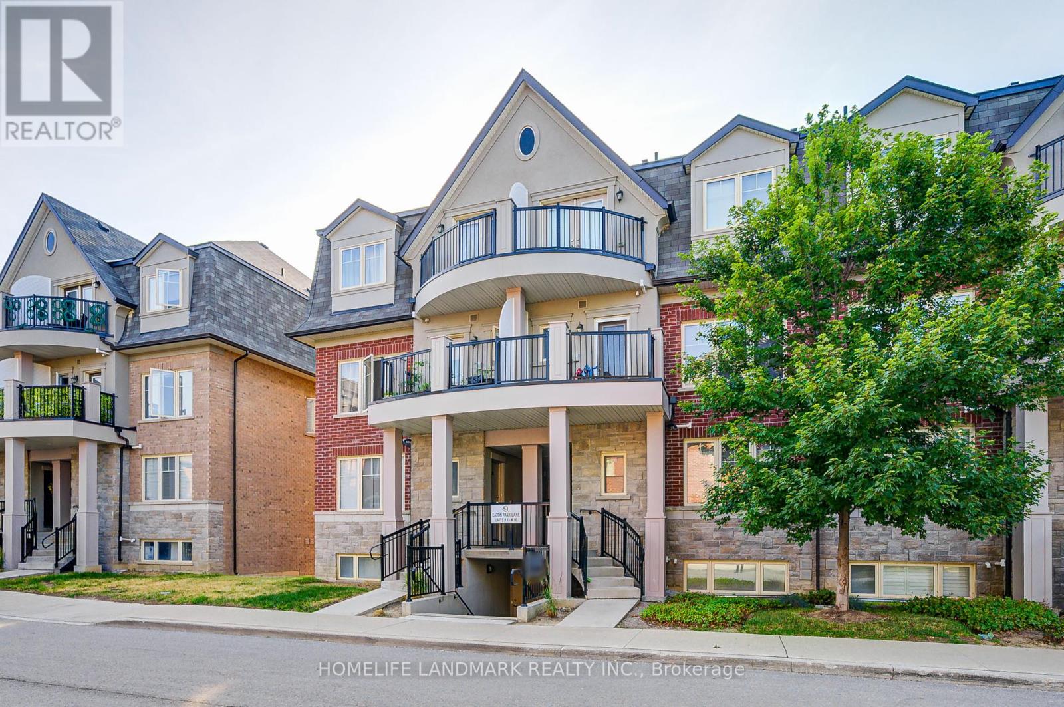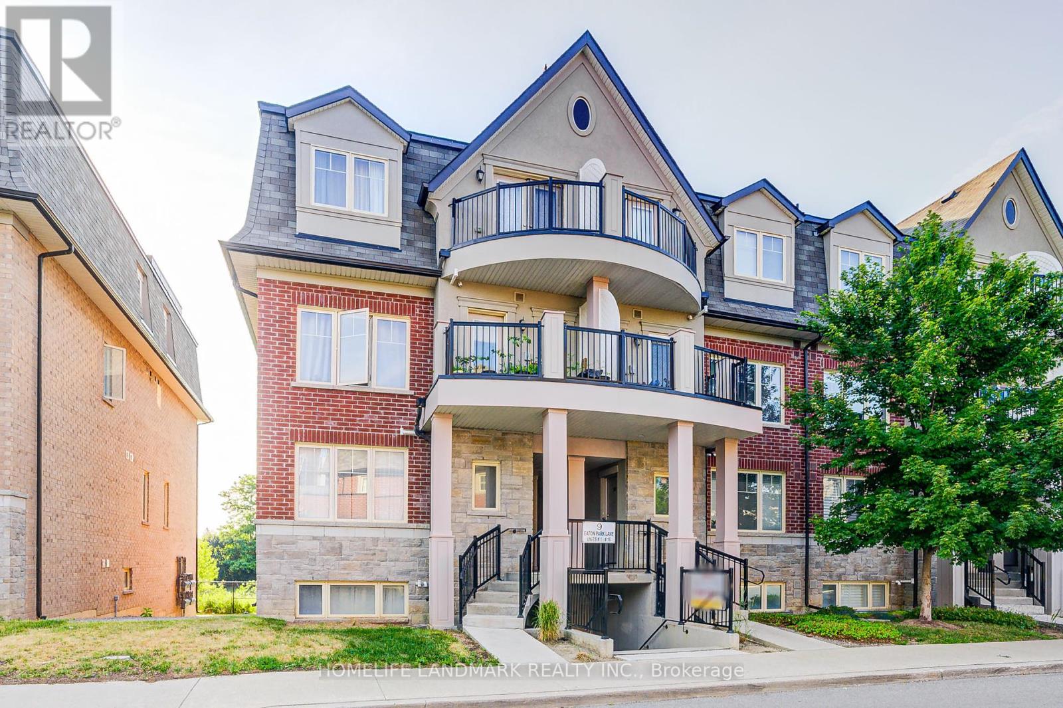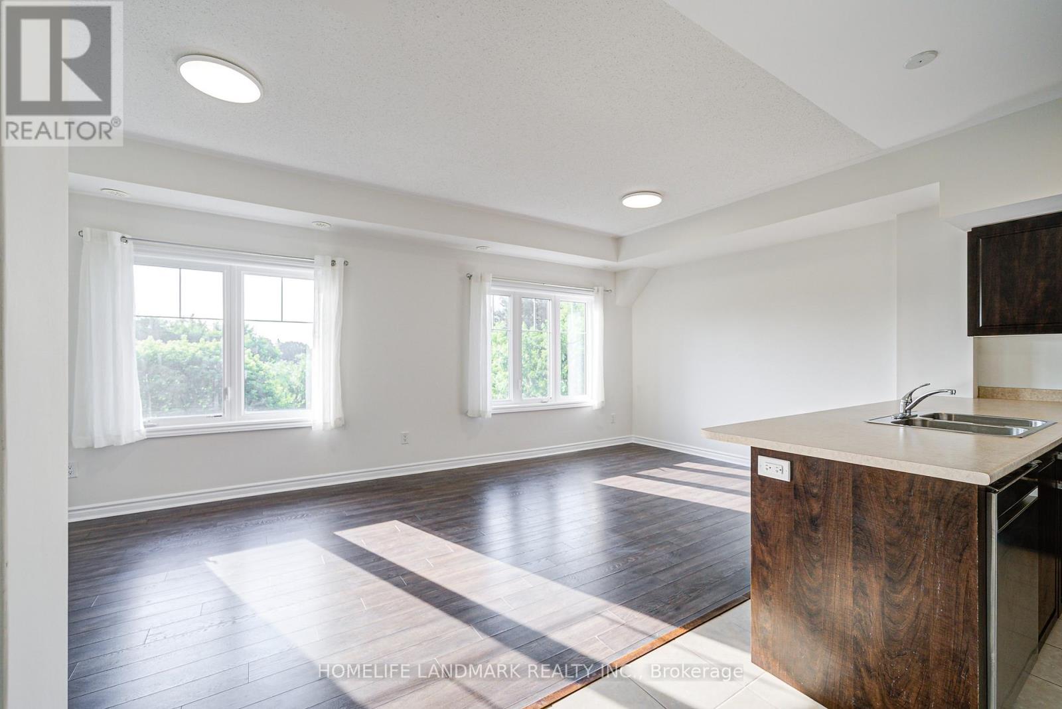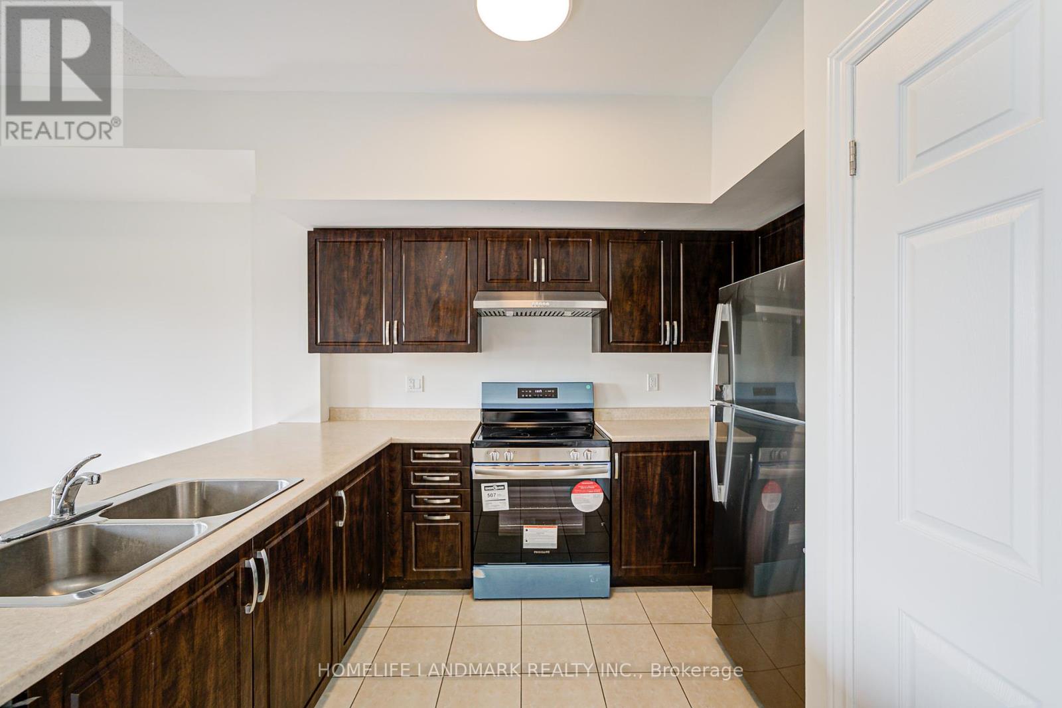8 - 9 Eaton Park Lane Toronto (L'amoreaux), Ontario M1W 0A5
$736,000Maintenance, Parking, Insurance, Common Area Maintenance
$228.40 Monthly
Maintenance, Parking, Insurance, Common Area Maintenance
$228.40 MonthlyWelcome to Eaton on the Park, a popular and family-friendly new development located in the vibrant Bridletowne neighbourhood!This beautiful southeast-facing townhouse offers stunning green views and sunshine all year round. Featuring 2 spacious bedrooms and 3 modern washrooms, this bright and stylish home is filled with natural light throughout the day. Enjoy your private rooftop terrace overlooking the park the perfect place to relax and embrace nature. The open-concept main floor boasts 9-foot ceilings and a recently renovated modern kitchen with brand new stainless steel appliances, combining elegance and functionality for everyday living. Upstairs, both bedrooms overlook lush greenery and enjoy plenty of daylight. Conveniently located with easy access to public transit and Highways 401/404, and within walking distance to shops, banks, grocery stores, schools, parks, gyms, and more! One underground parking spot is included. Exciting growth ahead the Bridletowne Neighbourhood Centre is scheduled to open in 2027, adding even more value and potential for homeowners and investors alike. You will love calling this sweet home yours! (id:41954)
Property Details
| MLS® Number | E12270644 |
| Property Type | Single Family |
| Community Name | L'Amoreaux |
| Community Features | Pet Restrictions |
| Equipment Type | Water Heater |
| Parking Space Total | 1 |
| Rental Equipment Type | Water Heater |
Building
| Bathroom Total | 3 |
| Bedrooms Above Ground | 2 |
| Bedrooms Total | 2 |
| Appliances | Dishwasher, Dryer, Stove, Washer, Refrigerator |
| Cooling Type | Central Air Conditioning |
| Exterior Finish | Brick |
| Flooring Type | Ceramic |
| Half Bath Total | 1 |
| Heating Fuel | Natural Gas |
| Heating Type | Forced Air |
| Size Interior | 1000 - 1199 Sqft |
| Type | Row / Townhouse |
Parking
| Underground | |
| Garage |
Land
| Acreage | No |
Rooms
| Level | Type | Length | Width | Dimensions |
|---|---|---|---|---|
| Second Level | Primary Bedroom | 3.49 m | 3.38 m | 3.49 m x 3.38 m |
| Second Level | Bedroom 2 | 2.75 m | 2.68 m | 2.75 m x 2.68 m |
| Second Level | Bathroom | 2.66 m | 2.25 m | 2.66 m x 2.25 m |
| Third Level | Other | 3.9 m | 4.33 m | 3.9 m x 4.33 m |
| Main Level | Living Room | 6.2 m | 3.25 m | 6.2 m x 3.25 m |
| Main Level | Dining Room | 6.2 m | 3.25 m | 6.2 m x 3.25 m |
| Main Level | Kitchen | 3.38 m | 3.38 m | 3.38 m x 3.38 m |
https://www.realtor.ca/real-estate/28575224/8-9-eaton-park-lane-toronto-lamoreaux-lamoreaux
Interested?
Contact us for more information
