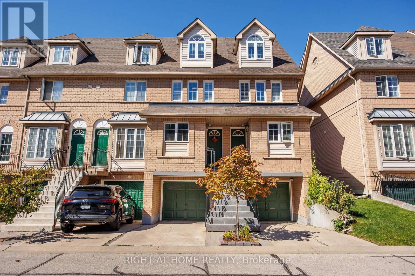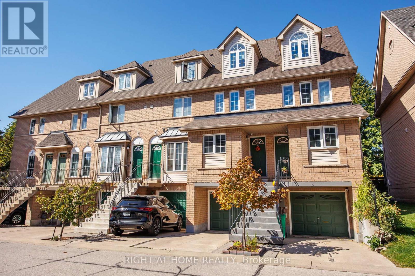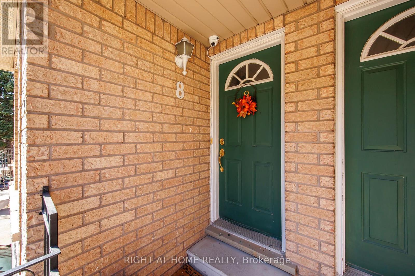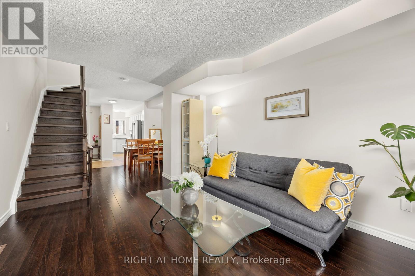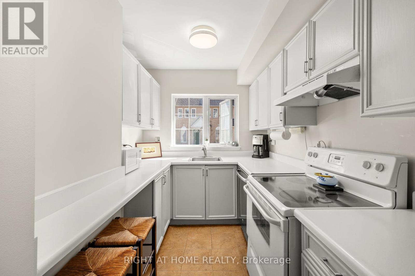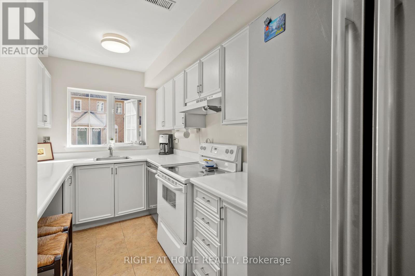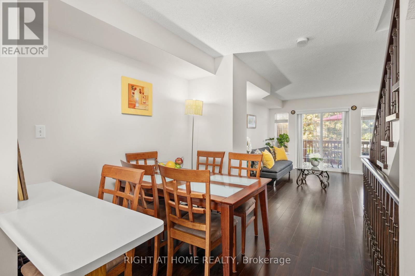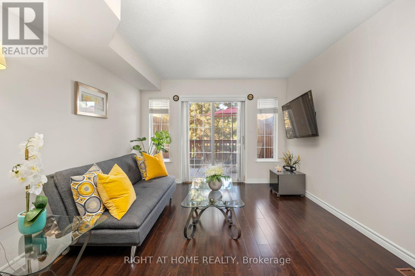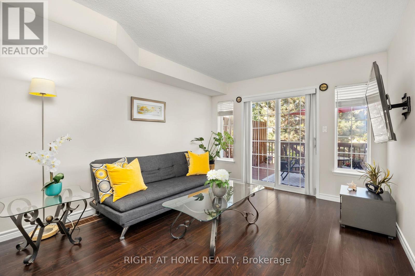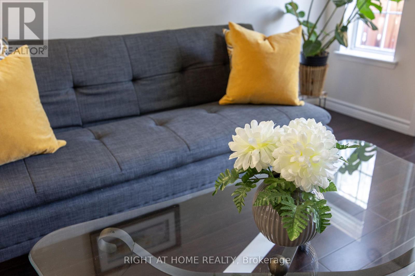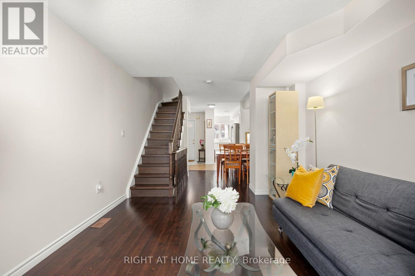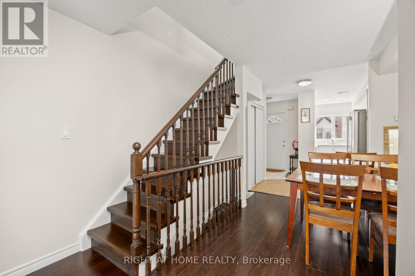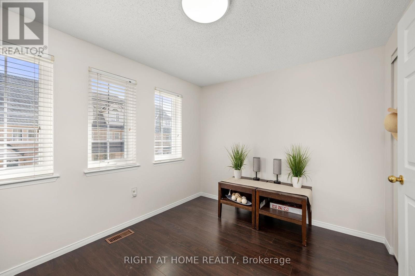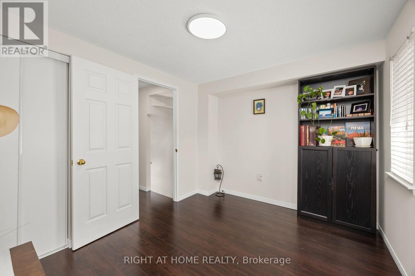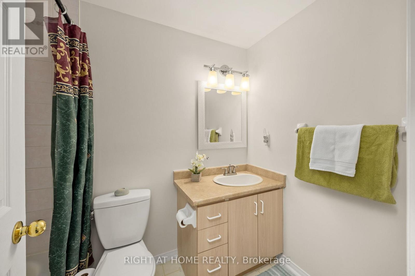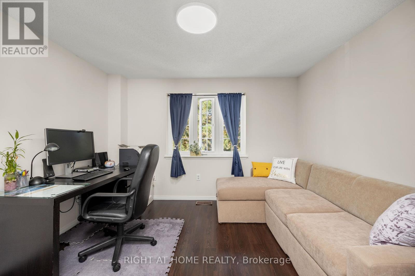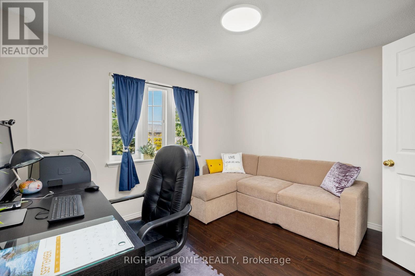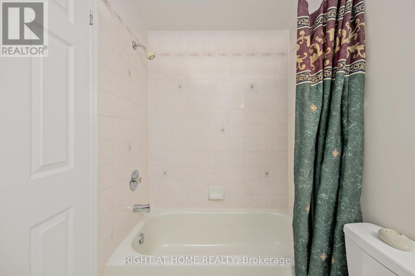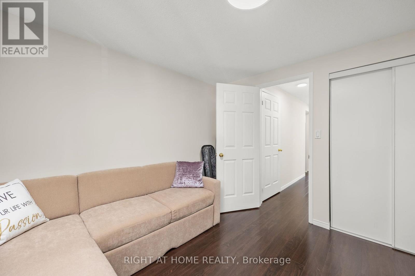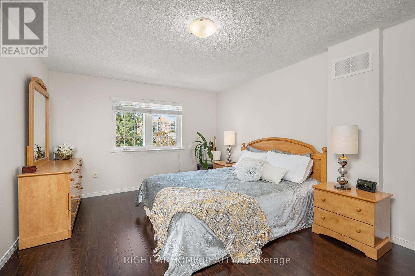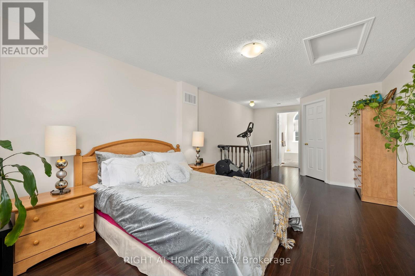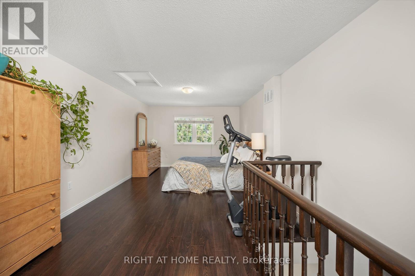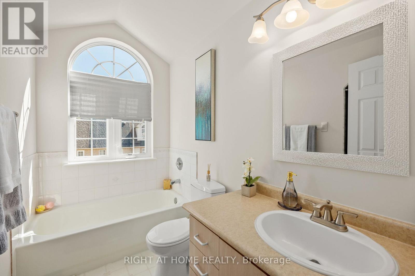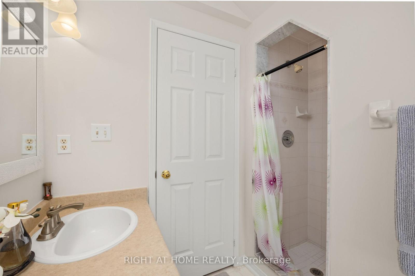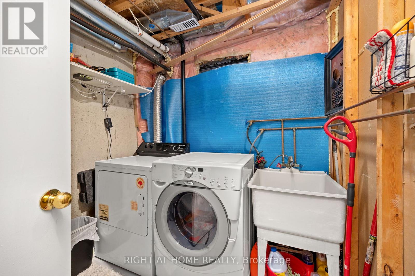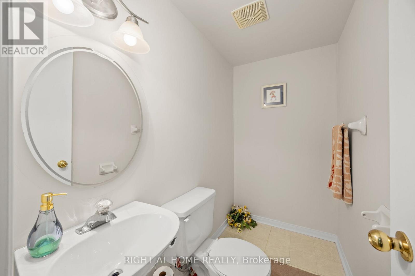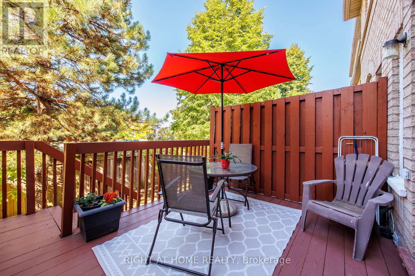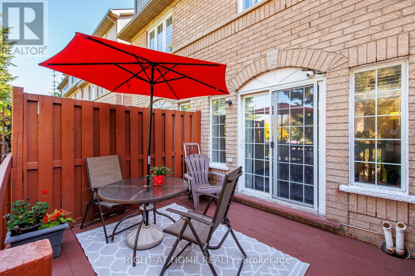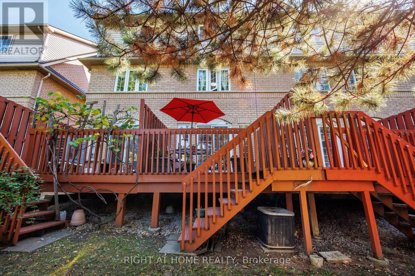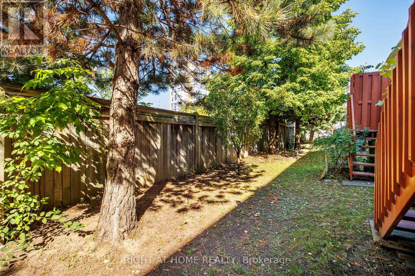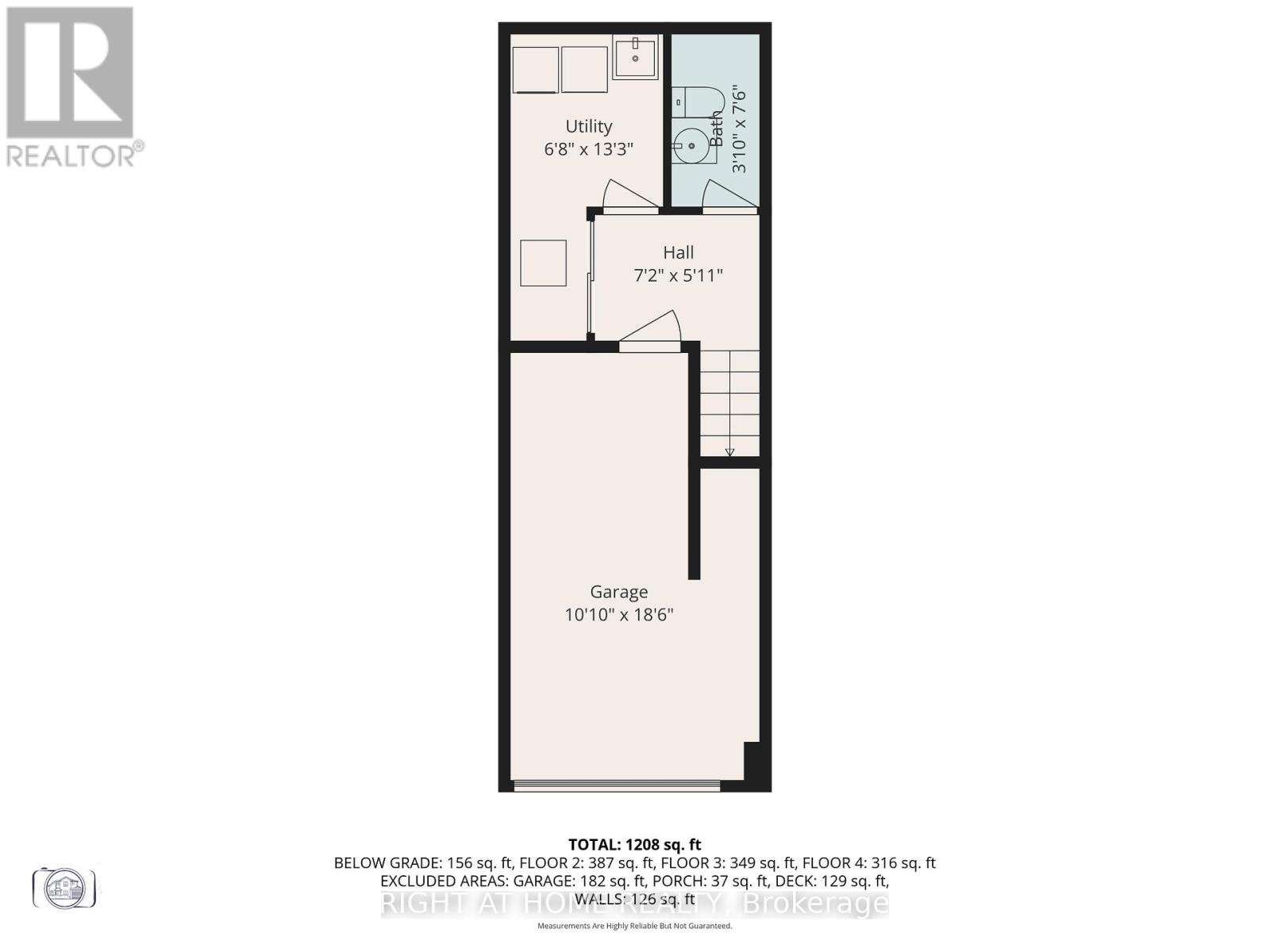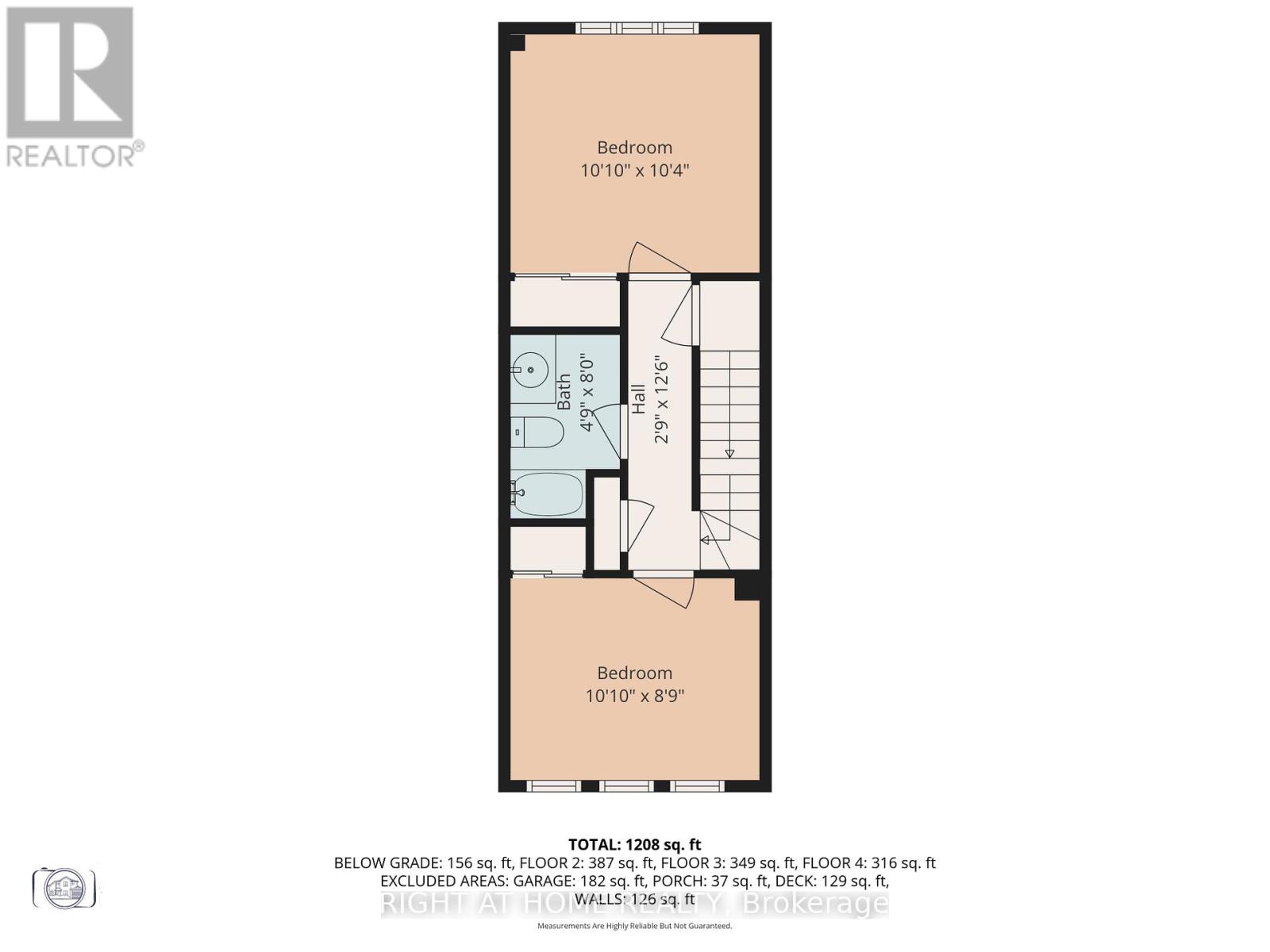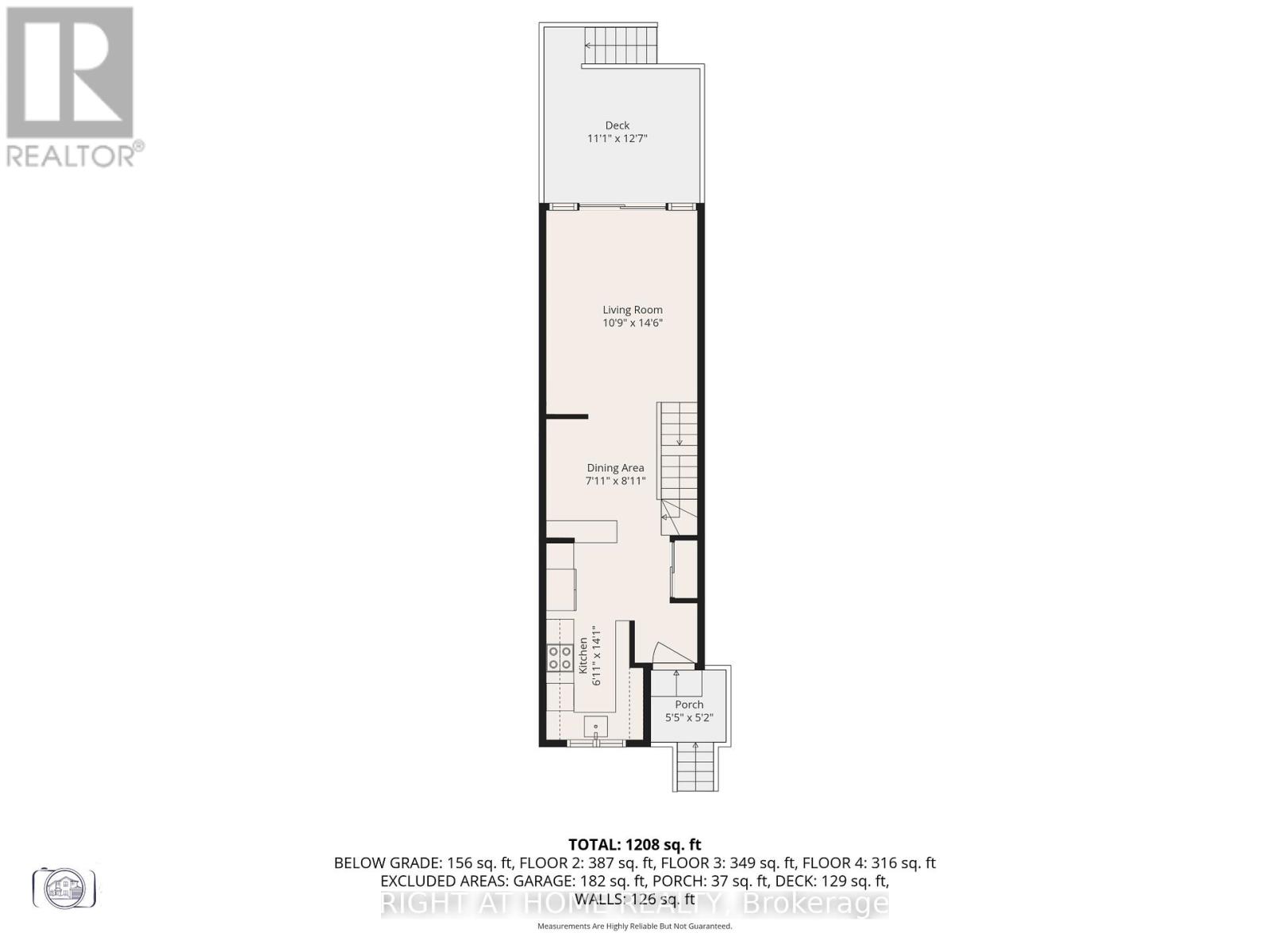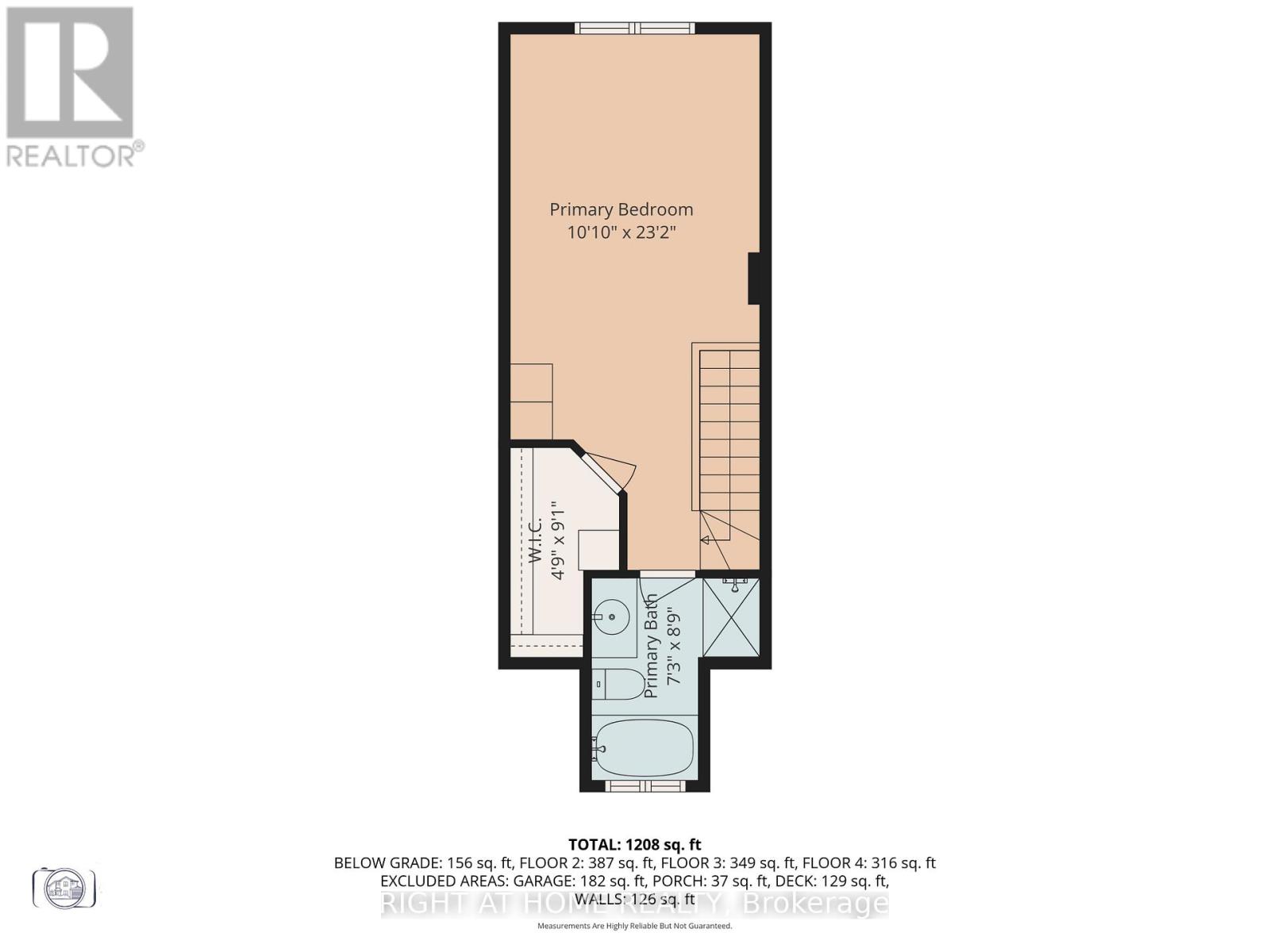8 - 75 Strathaven Drive Mississauga (Hurontario), Ontario L5R 3W1
$799,000Maintenance, Insurance, Common Area Maintenance, Parking
$178.32 Monthly
Maintenance, Insurance, Common Area Maintenance, Parking
$178.32 MonthlyPremium Location! This bright and spacious townhouse is in one of Mississaugas most sought-after areas. Well kept and spacious home with 3 bedrooms and 3 bathrooms in quiet neighborhood. Bright & open main floor with large windows and W/O to a specious deck. No carpet in the house.The functional layout offers generous living space. 3-rd floor roomy and private master with 4-piece ensuite and a W/I closet. Direct garage access. Minutes to Hwy 403/401, Square One, Heartland, and top-rated schools. Low maintenance fees make this an unbeatable value in a prime Mississauga location! This home is close to top-rated schools, highways, community centers, public transit, & shopping malls offering confortable and unbeatable lifestyle. Don't miss your chance to live near the Heart Of Mississauga with everything you need just around the corner. The well-maintained condo complex includes a kids' park and outdoor swimming pool, parking space fitting 2 cars. It's ideal for first-time home buyers, young couples working downtown, and investors. Don't miss this Amazing Opportunity!!! (id:41954)
Property Details
| MLS® Number | W12448341 |
| Property Type | Single Family |
| Community Name | Hurontario |
| Community Features | Pet Restrictions |
| Equipment Type | Water Heater, Furnace |
| Parking Space Total | 2 |
| Rental Equipment Type | Water Heater, Furnace |
Building
| Bathroom Total | 3 |
| Bedrooms Above Ground | 3 |
| Bedrooms Total | 3 |
| Appliances | Garage Door Opener Remote(s), Dishwasher, Dryer, Garage Door Opener, Washer, Window Coverings, Refrigerator |
| Basement Type | Partial |
| Cooling Type | Central Air Conditioning |
| Exterior Finish | Brick, Aluminum Siding |
| Flooring Type | Laminate |
| Half Bath Total | 1 |
| Heating Fuel | Natural Gas |
| Heating Type | Forced Air |
| Stories Total | 3 |
| Size Interior | 1200 - 1399 Sqft |
| Type | Row / Townhouse |
Parking
| Garage |
Land
| Acreage | No |
Rooms
| Level | Type | Length | Width | Dimensions |
|---|---|---|---|---|
| Second Level | Bedroom | 3.4 m | 3.17 m | 3.4 m x 3.17 m |
| Second Level | Bedroom | 3.4 m | 2.72 m | 3.4 m x 2.72 m |
| Third Level | Primary Bedroom | 5.39 m | 3.34 m | 5.39 m x 3.34 m |
| Basement | Laundry Room | 2.32 m | 2.07 m | 2.32 m x 2.07 m |
| Main Level | Living Room | 4.24 m | 3.35 m | 4.24 m x 3.35 m |
| Main Level | Dining Room | 2.95 m | 2.37 m | 2.95 m x 2.37 m |
| Main Level | Kitchen | 3.49 m | 1.78 m | 3.49 m x 1.78 m |
https://www.realtor.ca/real-estate/28959032/8-75-strathaven-drive-mississauga-hurontario-hurontario
Interested?
Contact us for more information
