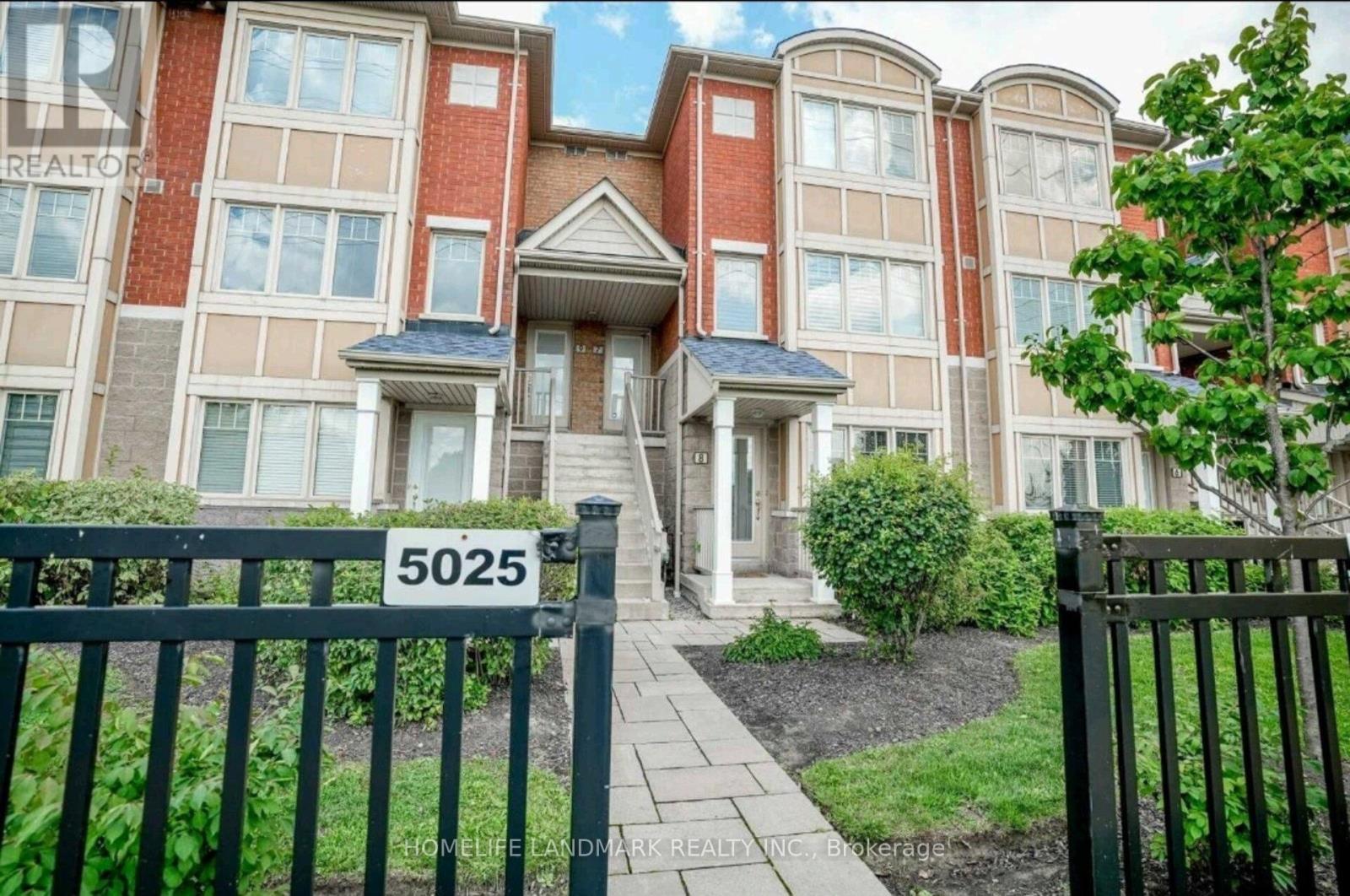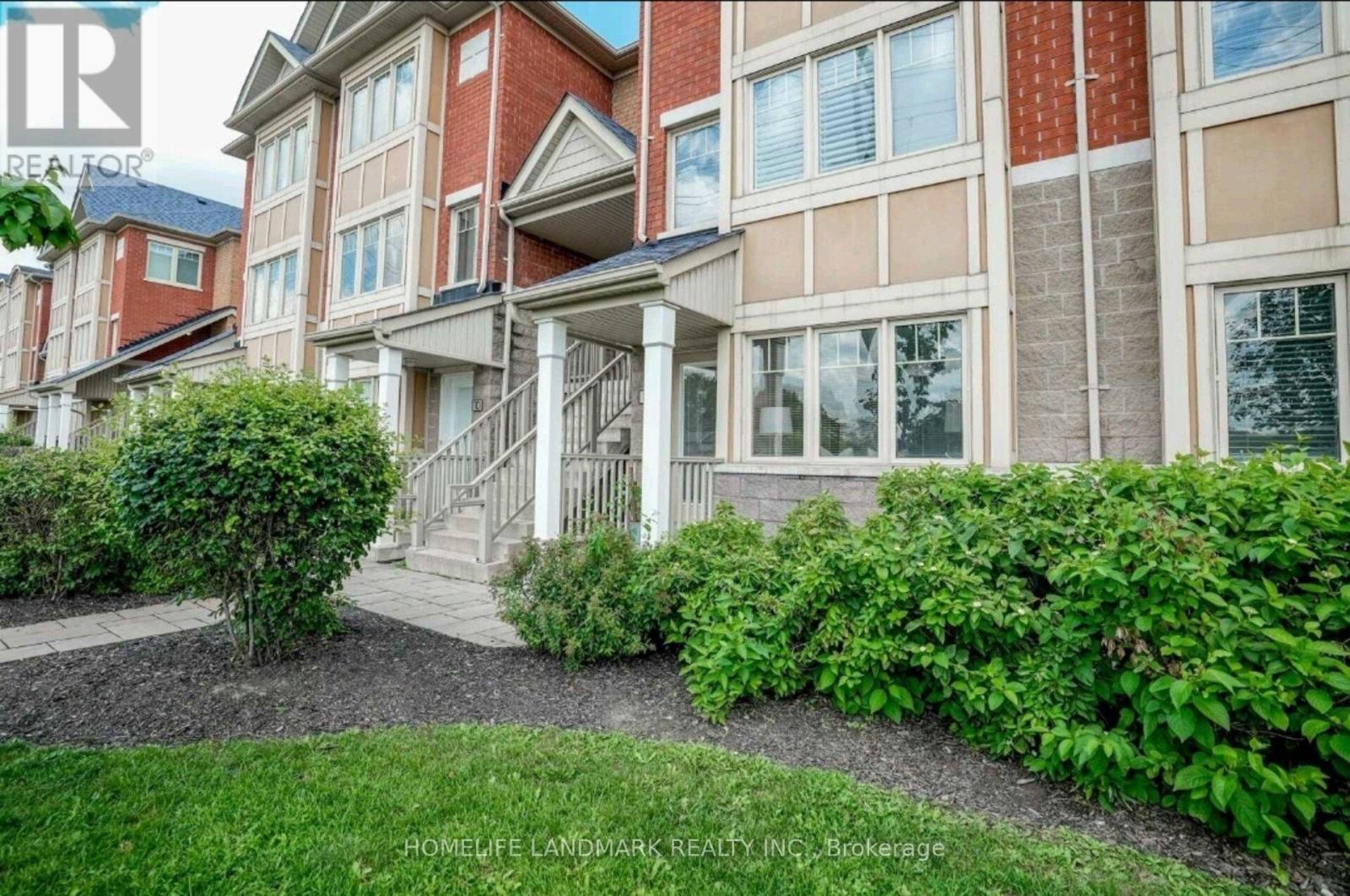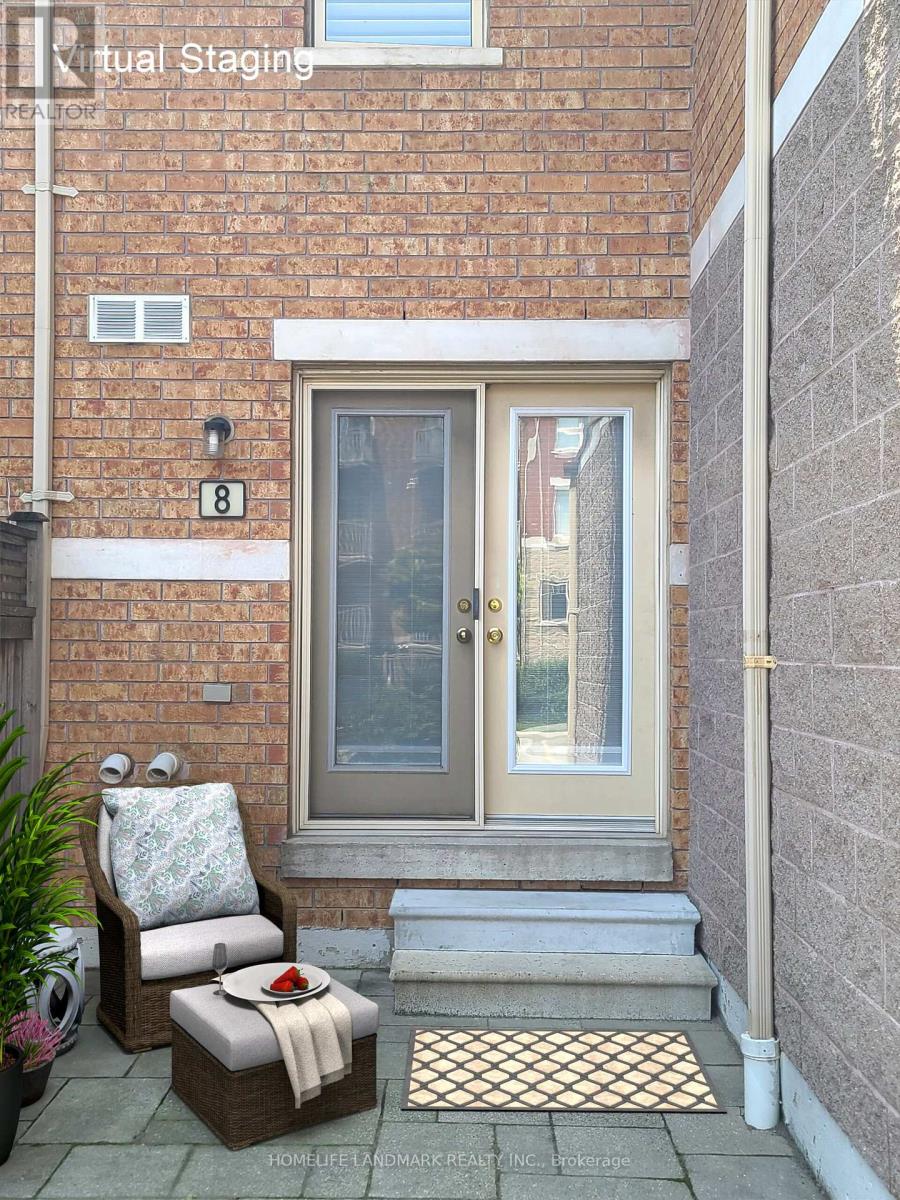2 Bedroom
2 Bathroom
1000 - 1199 sqft
Central Air Conditioning
Forced Air
$639,990Maintenance, Parking, Water
$282.24 Monthly
Bright & Spacious Townhome Prime Location & Great Value! Don't miss this Sun-Filled 2-bedroom, 2-bath townhome offering over 1,100 sq ft of comfortable living space. Featuring Dual Entrances, ample storage, Front Parking, and a Private Patio, this home perfectly blends comfort and functionality priced well Below Market Value! Located in a Vibrant and highly Convenient neighborhood, enjoy over 100 restaurants across the street, nearby parks, and more than 50 schools within 7 km. Commuters will appreciate Quick Access to Highways 403, QEW, 407, the newly announced Highway 413, and two GO stations (Streetsville & Erin Mills).You're close to Erin Mills Town Centre, Square One, major grocery stores, and essential services like the local hospital, fire, and police station. Stay active with nearby bike trails, GoodLife Fitness, tennis and badminton courts, and Churchill Meadows Community Centre all designed to support an active and vibrant lifestyle. (id:41954)
Property Details
|
MLS® Number
|
W12252161 |
|
Property Type
|
Single Family |
|
Community Name
|
Churchill Meadows |
|
Community Features
|
Pet Restrictions |
|
Features
|
Carpet Free |
|
Parking Space Total
|
1 |
Building
|
Bathroom Total
|
2 |
|
Bedrooms Above Ground
|
2 |
|
Bedrooms Total
|
2 |
|
Appliances
|
Water Heater |
|
Basement Type
|
Full |
|
Cooling Type
|
Central Air Conditioning |
|
Exterior Finish
|
Brick |
|
Heating Type
|
Forced Air |
|
Size Interior
|
1000 - 1199 Sqft |
|
Type
|
Row / Townhouse |
Parking
Land
Rooms
| Level |
Type |
Length |
Width |
Dimensions |
|
Basement |
Primary Bedroom |
5.41 m |
4.74 m |
5.41 m x 4.74 m |
|
Basement |
Bathroom |
1.53 m |
3.01 m |
1.53 m x 3.01 m |
|
Basement |
Laundry Room |
5.53 m |
3.25 m |
5.53 m x 3.25 m |
|
Main Level |
Kitchen |
3.27 m |
2.16 m |
3.27 m x 2.16 m |
|
Main Level |
Bedroom |
3.14 m |
4.06 m |
3.14 m x 4.06 m |
|
Main Level |
Great Room |
3.27 m |
2.74 m |
3.27 m x 2.74 m |
|
Main Level |
Dining Room |
2.74 m |
1.3 m |
2.74 m x 1.3 m |
|
Main Level |
Bathroom |
1.54 m |
3.13 m |
1.54 m x 3.13 m |
https://www.realtor.ca/real-estate/28535907/8-5025-ninth-line-mississauga-churchill-meadows-churchill-meadows


























