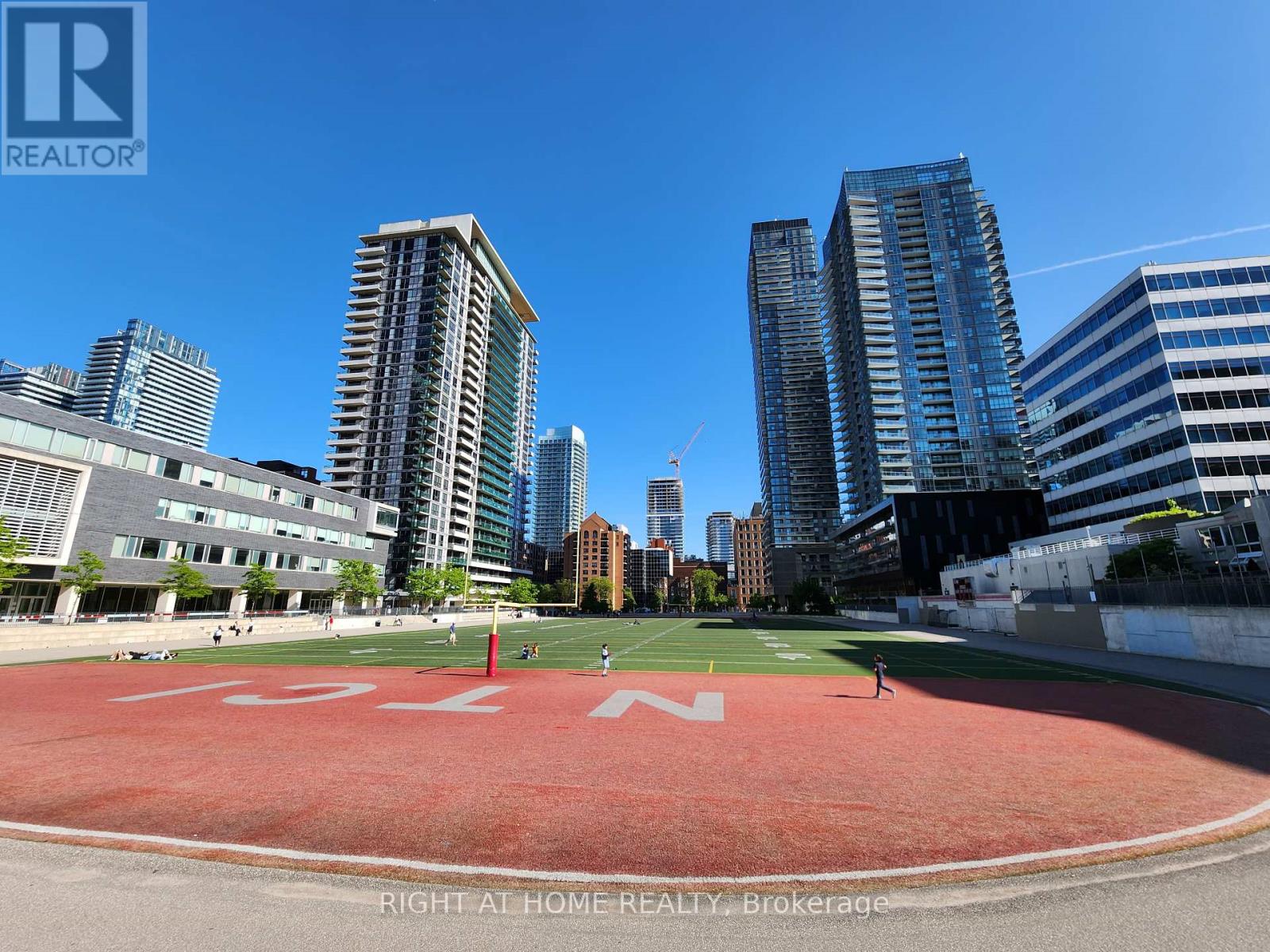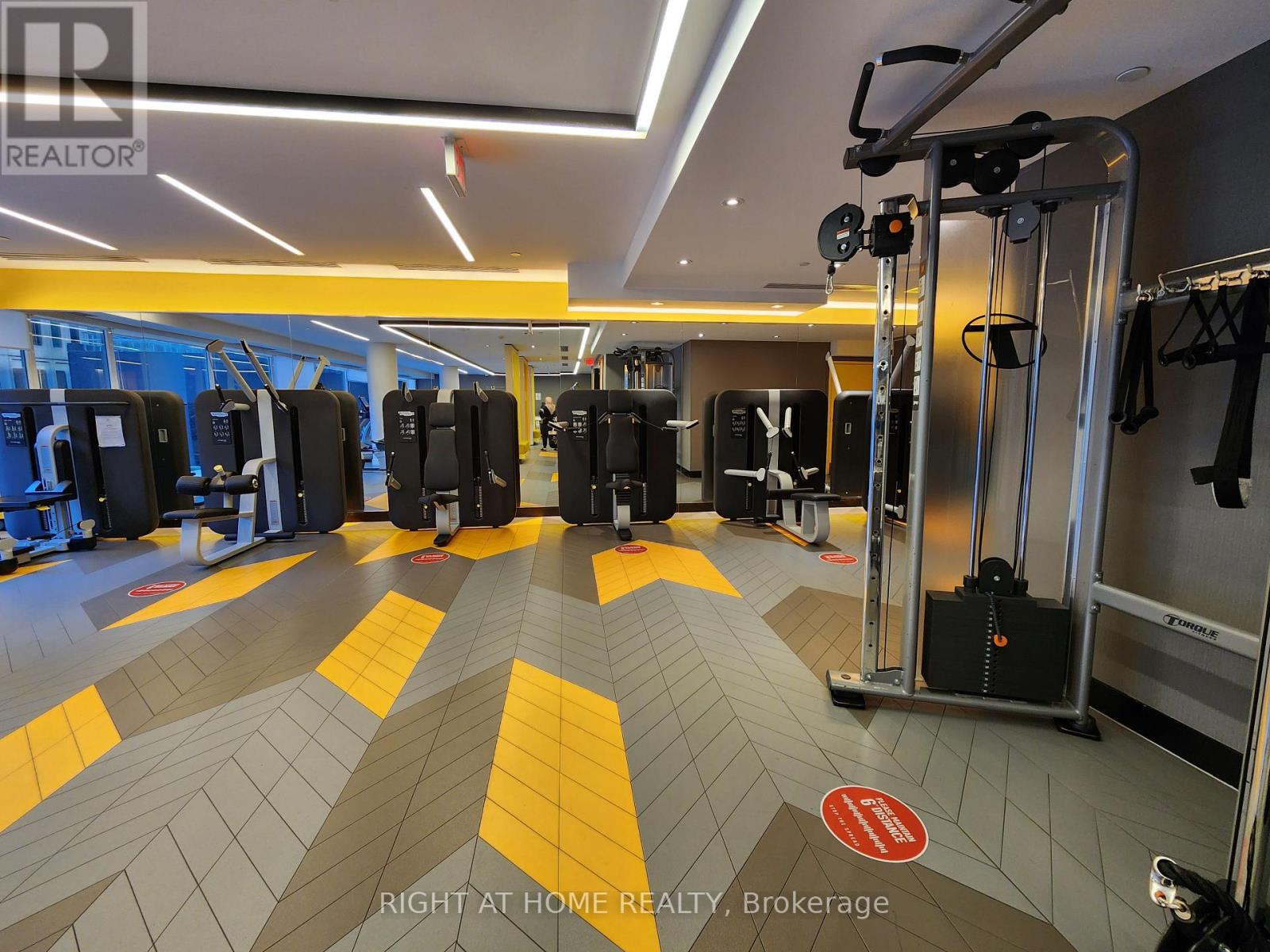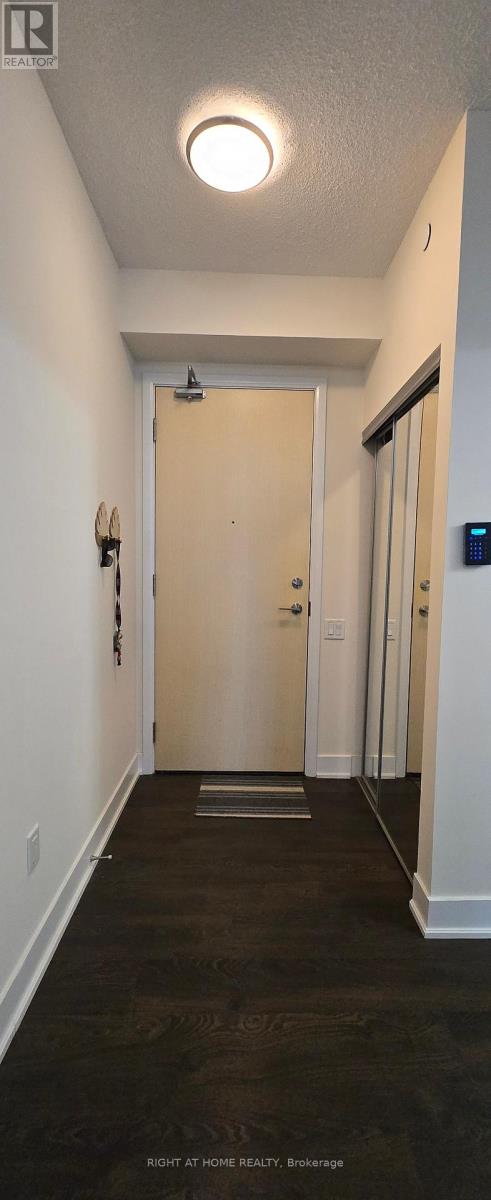3 Bedroom
2 Bathroom
900 - 999 sqft
Central Air Conditioning
Forced Air
$849,999Maintenance, Common Area Maintenance, Insurance
$711 Monthly
Stunning Rare NE Facing nearly 1000 Sqft, 2+1 bed/2bath, 9' Ceiling, on 23rd floor Corner Unit Overlooks Unobstructed view of the city, Built By Prestigious Minto. Bright, Open-Concept Living And Dining Area Flooded With Natural Light From The Floor-To-Ceiling Windows And Extends Onto a Large Balcony Facing Away From Noisy Streets,around 160 Sq.ft area. Entire Unit is Freshly Painted. European Laminate Floor Throughout. Modern Kitchen With Quartz Countertop And S/S Appliances, having a Dishwasher too. Opens To The Living Space, Allows You To Prepare Meals And Entertain While Enjoying The Suite's Openness! The Spacious Primary Bedroom Offers An En-Suite Bathroom having Large Closet. The Second Bedroom Is Filled With Natural Light, With A Large Closet And Full Bathroom Just Steps Away. World Class Amenities, Including A Gym, Rooftop Patio, Yoga Room, Spinning Studios, Sauna, Outdoor BBQ Area, Guest Suites, Party Room, Courtyard With Community Garden Space and More!. Nestled Steps From The TTC, This Condo Combines The Best of City Living With Ultimate Convenience. The Building Offers A Host Of Top-Notch Amenities, with24/7 Concierge service.An Underground Tunnel At Your Doorstep, Connecting You To The Upcoming LRT And TTC, Making Your Commute A Breeze, Rain Or Shine. Great School District (NTCI, Eglinton JRPS, St. Monica + More), Close To Many Shops, Cinemas, Gourmet Restaurants, Boutique Shops, and Groceries, TTC, Banking, Parks, And So Much More! Everything You Need Is Just Footsteps Away. (id:41954)
Property Details
|
MLS® Number
|
C12191996 |
|
Property Type
|
Single Family |
|
Neigbourhood
|
Don Valley West |
|
Community Name
|
Mount Pleasant West |
|
Amenities Near By
|
Hospital, Place Of Worship, Park, Public Transit, Schools |
|
Community Features
|
Pet Restrictions |
|
Features
|
Balcony, Carpet Free |
Building
|
Bathroom Total
|
2 |
|
Bedrooms Above Ground
|
2 |
|
Bedrooms Below Ground
|
1 |
|
Bedrooms Total
|
3 |
|
Age
|
6 To 10 Years |
|
Amenities
|
Security/concierge, Exercise Centre, Party Room, Storage - Locker |
|
Appliances
|
Dryer, Oven, Washer, Refrigerator |
|
Cooling Type
|
Central Air Conditioning |
|
Exterior Finish
|
Brick |
|
Fire Protection
|
Security Guard, Smoke Detectors |
|
Flooring Type
|
Laminate |
|
Heating Fuel
|
Natural Gas |
|
Heating Type
|
Forced Air |
|
Size Interior
|
900 - 999 Sqft |
|
Type
|
Apartment |
Parking
Land
|
Acreage
|
No |
|
Land Amenities
|
Hospital, Place Of Worship, Park, Public Transit, Schools |
Rooms
| Level |
Type |
Length |
Width |
Dimensions |
|
Main Level |
Living Room |
8 m |
5.1 m |
8 m x 5.1 m |
|
Main Level |
Dining Room |
8 m |
5.1 m |
8 m x 5.1 m |
|
Main Level |
Kitchen |
8 m |
5.1 m |
8 m x 5.1 m |
|
Main Level |
Primary Bedroom |
4 m |
4 m |
4 m x 4 m |
|
Main Level |
Bedroom 2 |
4 m |
3.8 m |
4 m x 3.8 m |
|
Main Level |
Den |
2.7 m |
2.6 m |
2.7 m x 2.6 m |
https://www.realtor.ca/real-estate/28407569/2308-30-roehampton-avenue-toronto-mount-pleasant-west-mount-pleasant-west









































