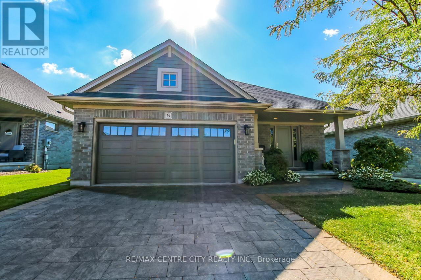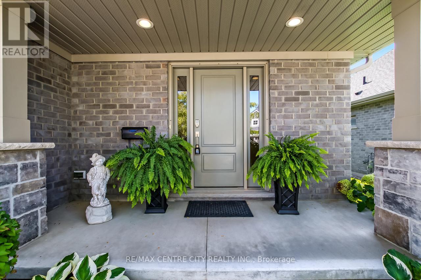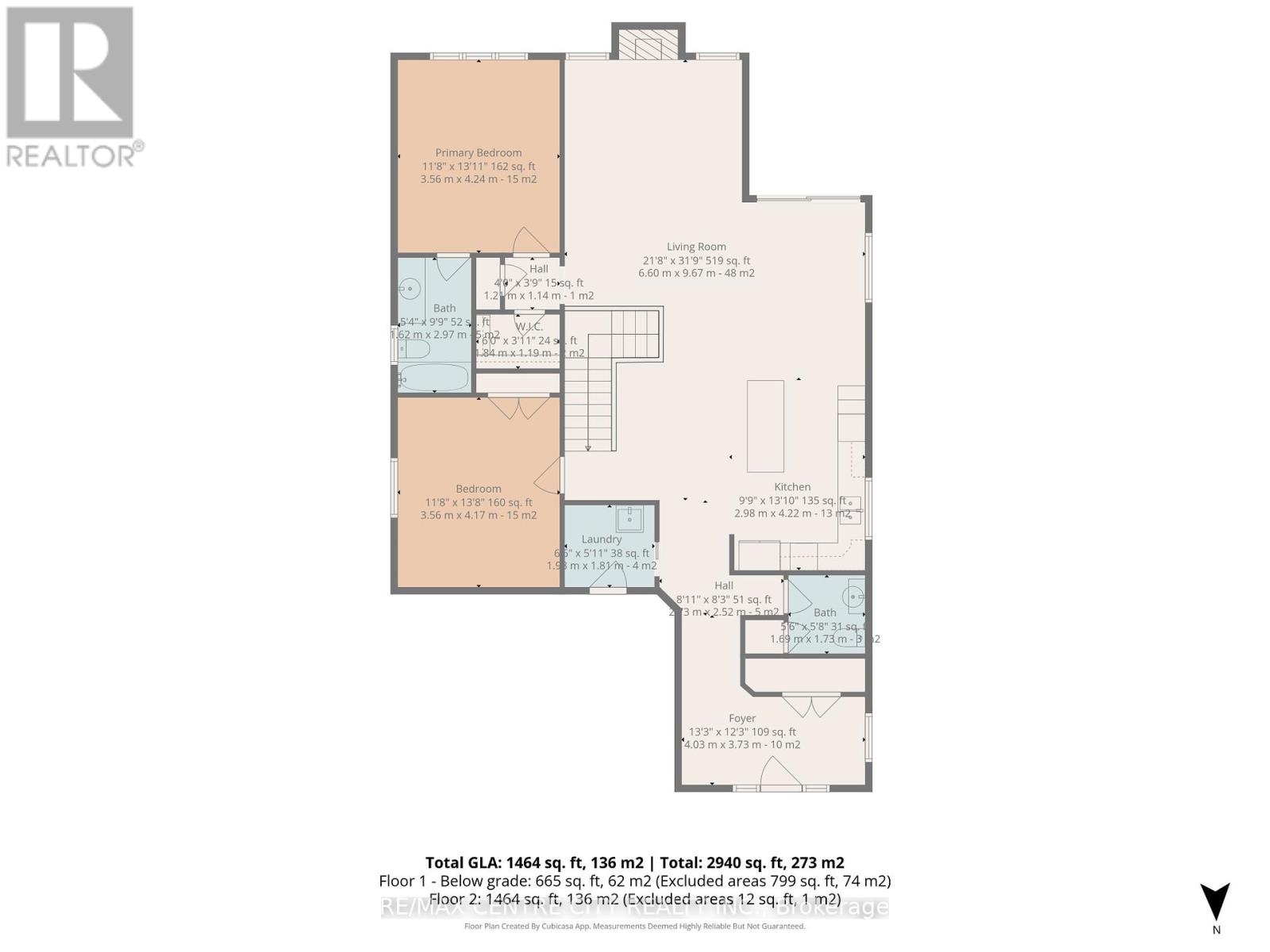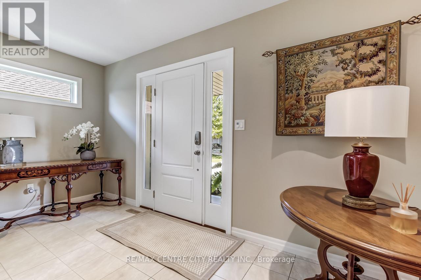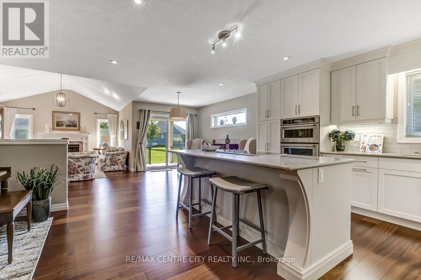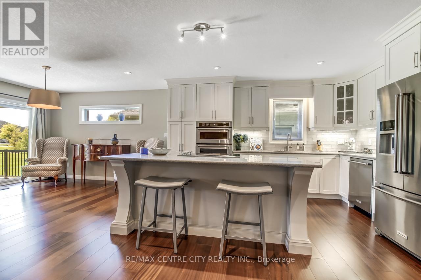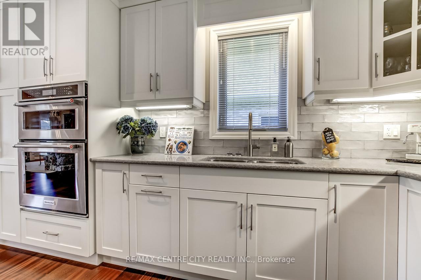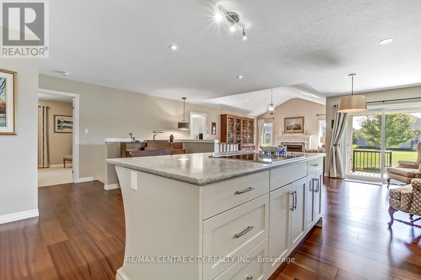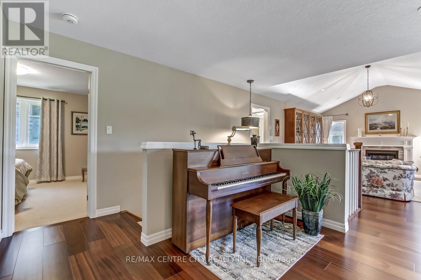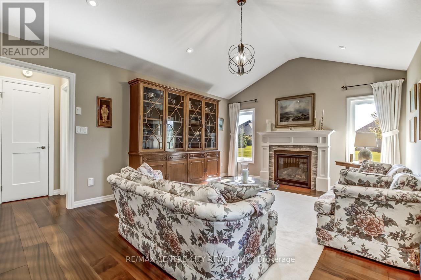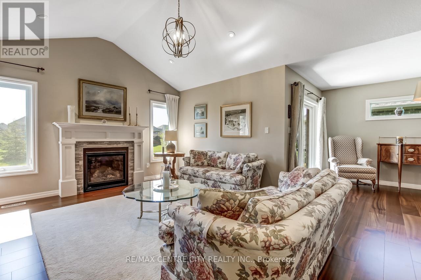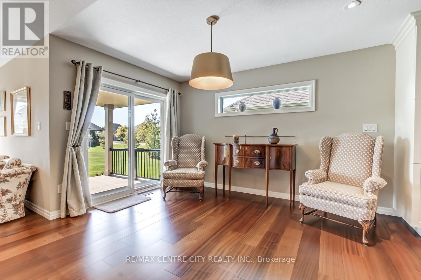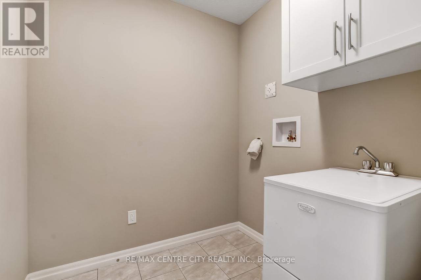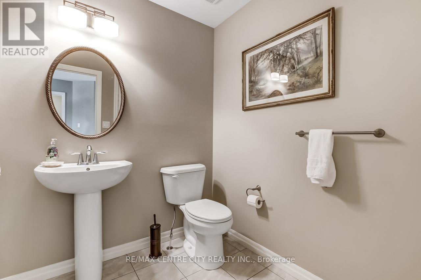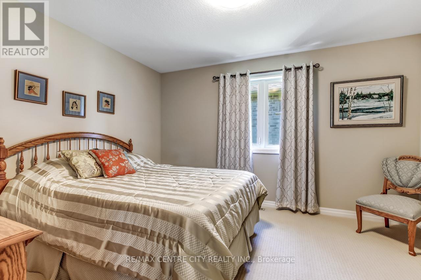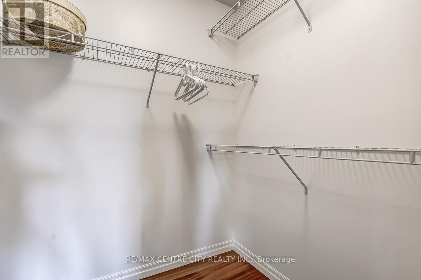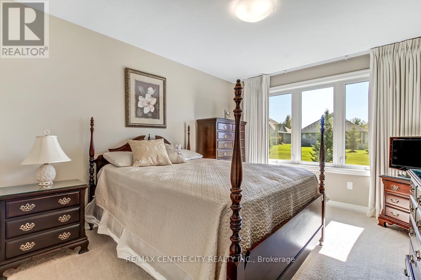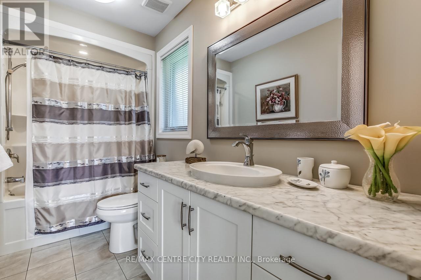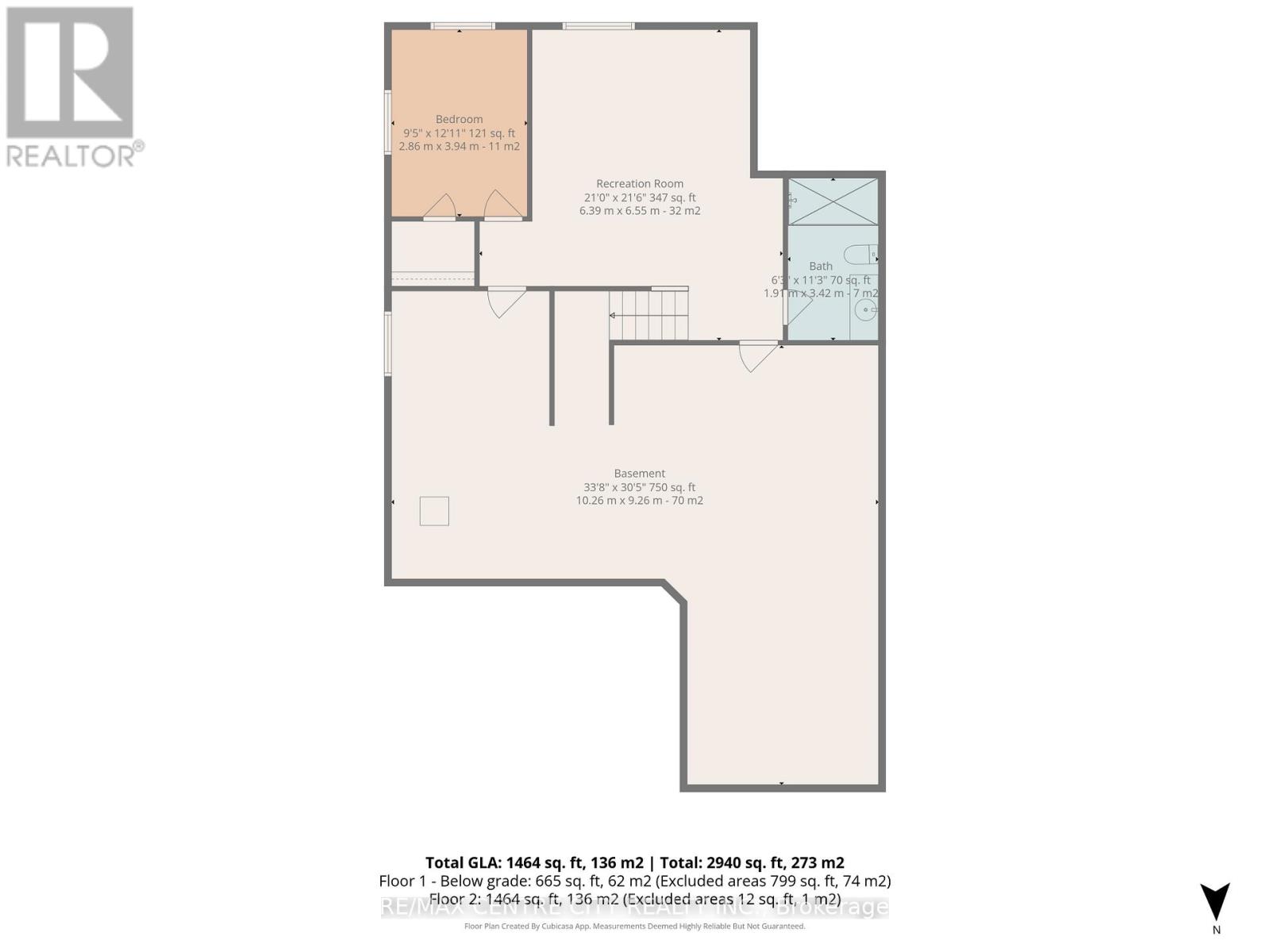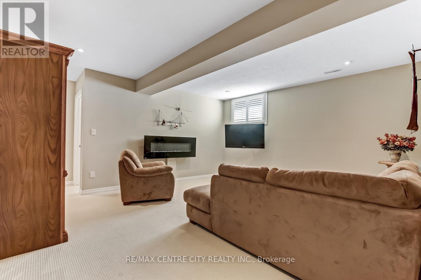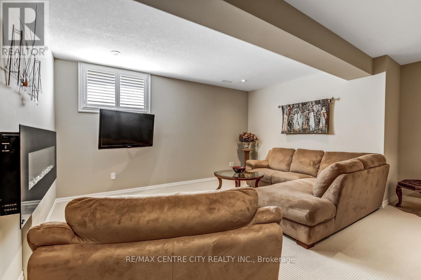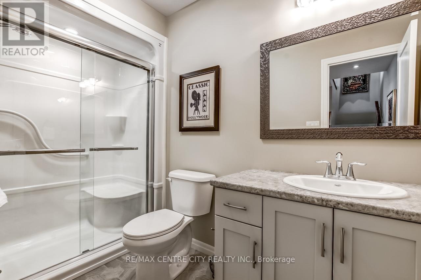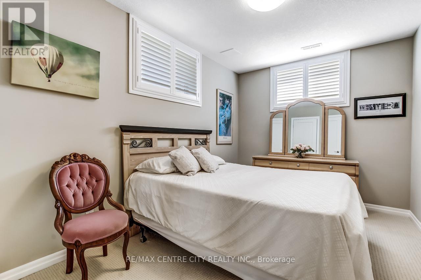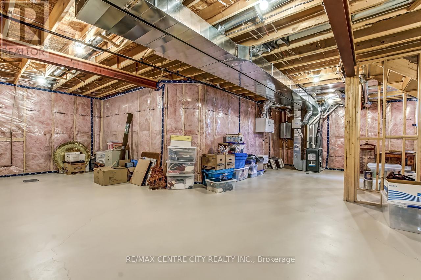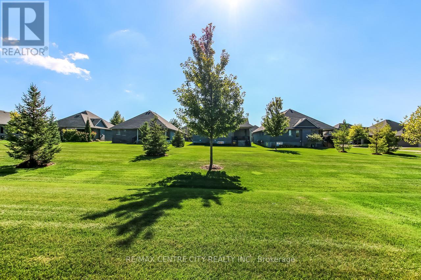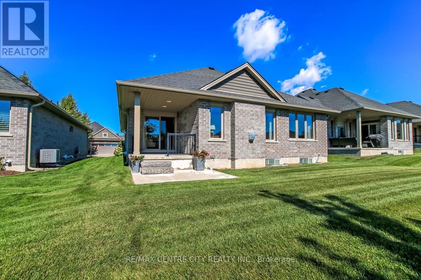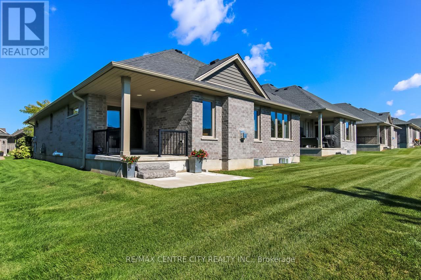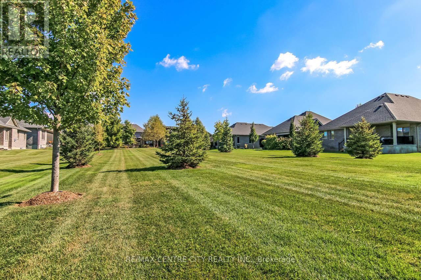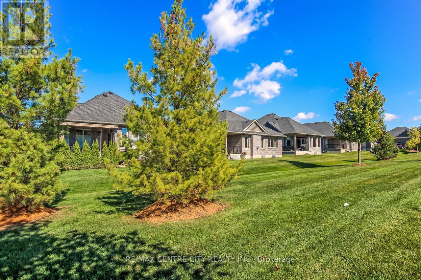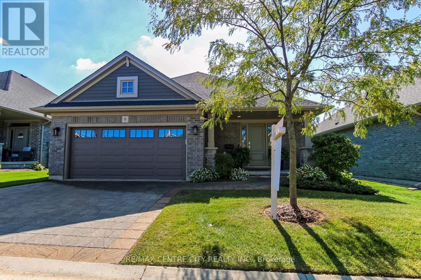8 - 234 Peach Tree Boulevard St. Thomas, Ontario N5R 0G8
$739,900Maintenance, Common Area Maintenance
$230 Monthly
Maintenance, Common Area Maintenance
$230 MonthlyWelcome to this beautifully maintained detached brick bungalow condo located in the quiet, well-managed Southpoint Condominium Communities. Built by the trusted local builder Hayhoe Homes, this charming residence offers 2+1 bedrooms, 3 bathrooms, and the convenience of main-floor living close to parks, schools, and shopping. Step inside to a spacious foyer with a large closet, a 2-piece powder room, and a mudroom/laundry room with inside access to the attached double-car garage. At the heart of the home is a bright open-concept kitchen, dining, and living area, featuring vaulted ceilings, a cozy gas fireplace, and large windows that fill the space with natural light. The kitchen is equipped with granite countertops, a breakfast bar, cooktop with retractable counter top downdraft range hood, and built-in oven ideal for entertaining or everyday living. From the dining area, walk out to your covered patio, overlooking a beautifully landscaped shared courtyard a peaceful place to relax or host guests. The built-in lawn sprinkler system keeps the exterior lush and low-maintenance.The spacious primary suite features a walk-in closet and a private 4-piece ensuite. A second main-floor bedroom offers flexibility as a guest room or home office.The fully finished basement expands your living space with a large recreation room featuring an electric fireplace, a third bedroom with California shutters, a full 3-piece bathroom, and a generous utility/storage room perfect for a future gym, hobby area, or games room. Enjoy the freedom of a freehold-style home with all the low-maintenance benefits of condo living. This is a fantastic opportunity for downsizers, retirees, or anyone seeking a quiet, turnkey lifestyle in a well-built, thoughtfully designed home. (id:41954)
Property Details
| MLS® Number | X12446520 |
| Property Type | Single Family |
| Community Name | St. Thomas |
| Amenities Near By | Hospital, Park, Place Of Worship, Public Transit, Schools |
| Community Features | Pet Restrictions |
| Equipment Type | Water Heater - Tankless, Water Heater |
| Features | Cul-de-sac, Flat Site, In Suite Laundry, Sump Pump |
| Parking Space Total | 4 |
| Rental Equipment Type | Water Heater - Tankless, Water Heater |
| Structure | Patio(s), Porch |
Building
| Bathroom Total | 3 |
| Bedrooms Above Ground | 2 |
| Bedrooms Below Ground | 1 |
| Bedrooms Total | 3 |
| Age | 6 To 10 Years |
| Amenities | Fireplace(s) |
| Appliances | Garage Door Opener Remote(s), Oven - Built-in, Central Vacuum, Range, Water Heater - Tankless, Water Meter, Cooktop, Dishwasher, Microwave, Oven, Window Coverings, Refrigerator |
| Architectural Style | Bungalow |
| Basement Development | Finished |
| Basement Type | Full (finished) |
| Construction Style Attachment | Detached |
| Cooling Type | Central Air Conditioning |
| Exterior Finish | Brick |
| Fire Protection | Smoke Detectors |
| Fireplace Present | Yes |
| Fireplace Total | 2 |
| Foundation Type | Poured Concrete |
| Half Bath Total | 1 |
| Heating Fuel | Natural Gas |
| Heating Type | Forced Air |
| Stories Total | 1 |
| Size Interior | 1400 - 1599 Sqft |
| Type | House |
Parking
| Attached Garage | |
| Garage |
Land
| Acreage | No |
| Land Amenities | Hospital, Park, Place Of Worship, Public Transit, Schools |
| Landscape Features | Lawn Sprinkler |
| Zoning Description | R3-109 |
Rooms
| Level | Type | Length | Width | Dimensions |
|---|---|---|---|---|
| Basement | Recreational, Games Room | 6.39 m | 6.55 m | 6.39 m x 6.55 m |
| Basement | Bedroom 3 | 2.86 m | 3.94 m | 2.86 m x 3.94 m |
| Basement | Utility Room | 10.26 m | 9.26 m | 10.26 m x 9.26 m |
| Basement | Bathroom | 1.91 m | 3.42 m | 1.91 m x 3.42 m |
| Main Level | Foyer | 4.03 m | 3.73 m | 4.03 m x 3.73 m |
| Main Level | Bathroom | 1.69 m | 1.73 m | 1.69 m x 1.73 m |
| Main Level | Mud Room | 1.98 m | 1.81 m | 1.98 m x 1.81 m |
| Main Level | Kitchen | 2.98 m | 4.22 m | 2.98 m x 4.22 m |
| Main Level | Dining Room | 2.98 m | 4.22 m | 2.98 m x 4.22 m |
| Main Level | Living Room | 6.6 m | 9.67 m | 6.6 m x 9.67 m |
| Main Level | Primary Bedroom | 3.56 m | 4.24 m | 3.56 m x 4.24 m |
| Main Level | Bedroom 2 | 3.56 m | 4.17 m | 3.56 m x 4.17 m |
| Main Level | Bathroom | 1.62 m | 2.97 m | 1.62 m x 2.97 m |
https://www.realtor.ca/real-estate/28954953/8-234-peach-tree-boulevard-st-thomas-st-thomas
Interested?
Contact us for more information
