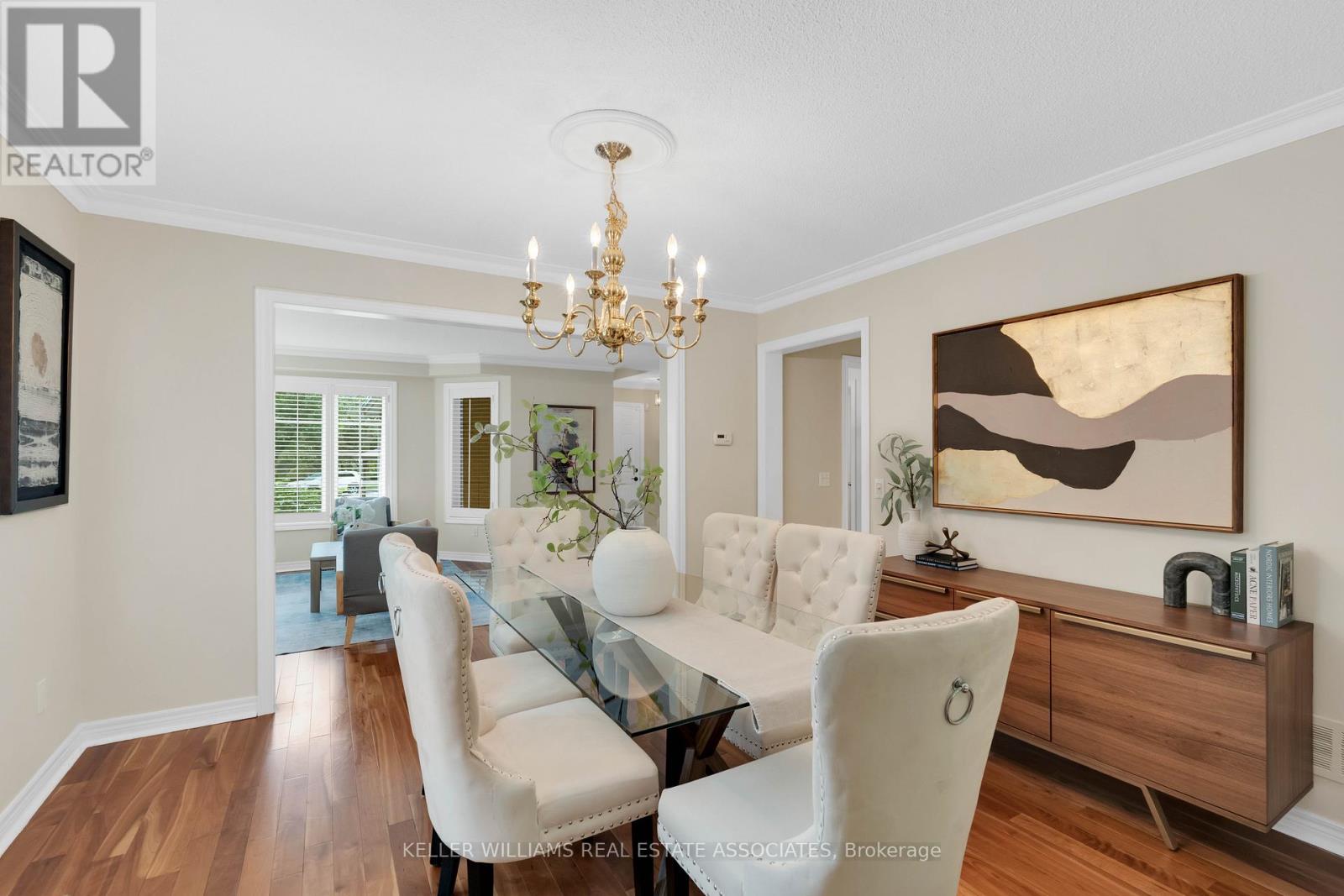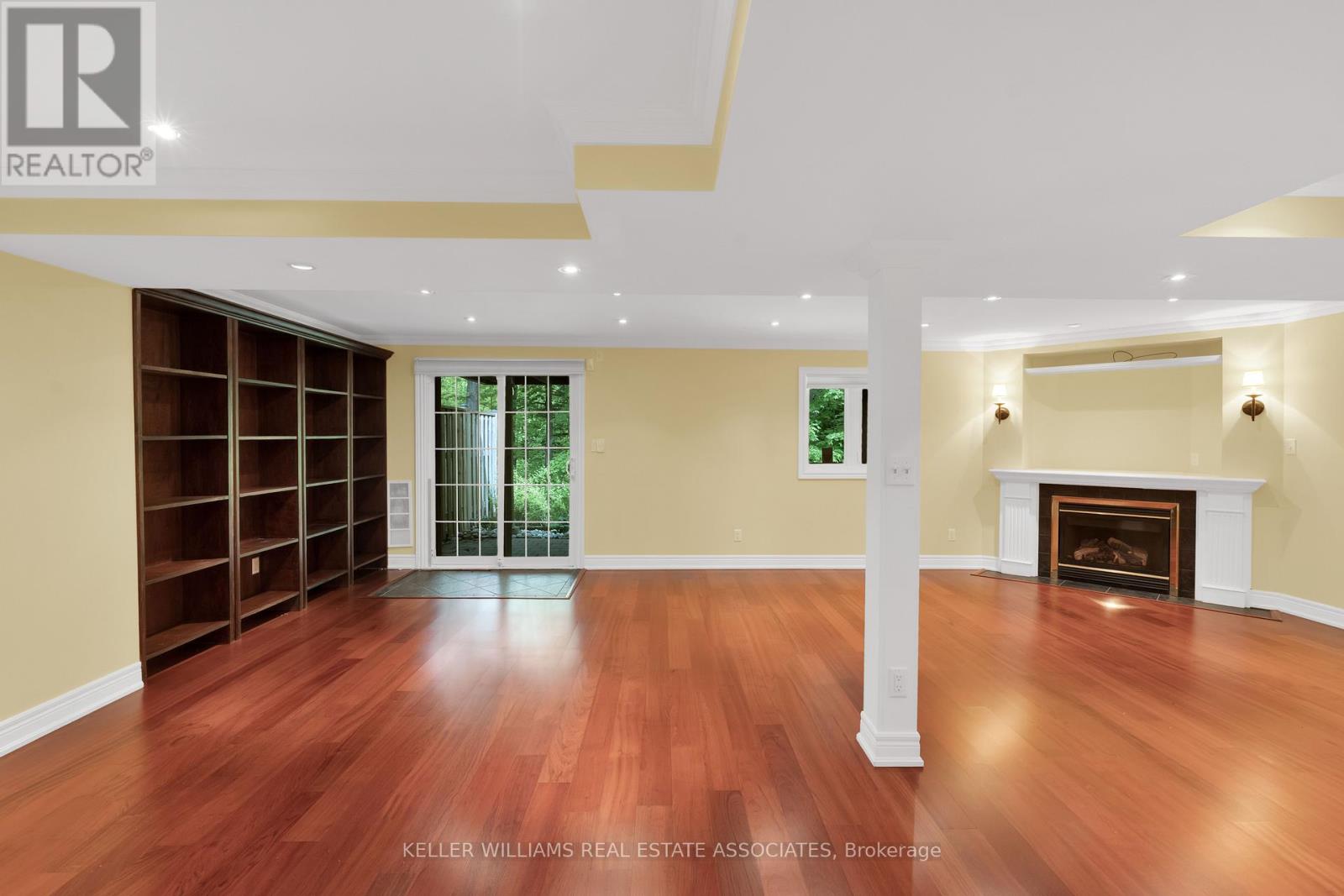8 - 1735 The Collegeway Mississauga (Erin Mills), Ontario L5L 3S7
$1,200,000Maintenance, Common Area Maintenance, Insurance
$1,102.38 Monthly
Maintenance, Common Area Maintenance, Insurance
$1,102.38 MonthlyRarely offered end-unit townhome backing onto the lush greenery of the Sawmill Valley Trail in the exclusive 24-home enclave of the Town Manors of Sawmill Valley. This is the largest model, with over 2,300 sq ft plus a finished walkout basement. Features include 3 spacious bedrooms, 4 bathrooms, a double car garage, and a bright open-concept main floor. The kitchen walks out to a large deck overlooking the ravine, and the family room with gas fireplace offers the perfect spot to unwind. The primary suite is a true retreat with a 6-piece en-suite overlooking the serene forest. The walkout basement includes a second gas fireplace, 3-piece bath, and wine fridge ideal for entertaining or relaxing. Enjoy space, privacy, and low-maintenance living in an unbeatable location close to trails, transit, shopping and the Credit Valley Hospital. Don't miss this one, book your showing today!! (id:41954)
Property Details
| MLS® Number | W12180683 |
| Property Type | Single Family |
| Community Name | Erin Mills |
| Amenities Near By | Hospital, Public Transit, Place Of Worship |
| Community Features | Pet Restrictions |
| Equipment Type | Water Heater |
| Features | Ravine, Backs On Greenbelt, Conservation/green Belt, In Suite Laundry |
| Parking Space Total | 4 |
| Rental Equipment Type | Water Heater |
| Structure | Porch |
Building
| Bathroom Total | 4 |
| Bedrooms Above Ground | 3 |
| Bedrooms Total | 3 |
| Age | 31 To 50 Years |
| Amenities | Visitor Parking, Fireplace(s) |
| Appliances | Central Vacuum, Dishwasher, Microwave, Stove, Wine Fridge, Refrigerator |
| Basement Development | Finished |
| Basement Features | Walk Out |
| Basement Type | N/a (finished) |
| Cooling Type | Central Air Conditioning |
| Exterior Finish | Brick |
| Fire Protection | Smoke Detectors |
| Fireplace Present | Yes |
| Fireplace Total | 2 |
| Flooring Type | Hardwood, Laminate |
| Foundation Type | Concrete |
| Half Bath Total | 1 |
| Heating Fuel | Natural Gas |
| Heating Type | Forced Air |
| Stories Total | 2 |
| Size Interior | 2250 - 2499 Sqft |
| Type | Row / Townhouse |
Parking
| Garage |
Land
| Acreage | No |
| Land Amenities | Hospital, Public Transit, Place Of Worship |
| Landscape Features | Lawn Sprinkler |
| Zoning Description | N/a |
Rooms
| Level | Type | Length | Width | Dimensions |
|---|---|---|---|---|
| Second Level | Primary Bedroom | 6.45 m | 5.29 m | 6.45 m x 5.29 m |
| Second Level | Bedroom 2 | 4.45 m | 4.77 m | 4.45 m x 4.77 m |
| Second Level | Bedroom 3 | 6 m | 4.5 m | 6 m x 4.5 m |
| Lower Level | Recreational, Games Room | 11.79 m | 7.59 m | 11.79 m x 7.59 m |
| Lower Level | Study | 2.69 m | 3.98 m | 2.69 m x 3.98 m |
| Lower Level | Utility Room | 2.88 m | 2.95 m | 2.88 m x 2.95 m |
| Main Level | Living Room | 4.06 m | 4.77 m | 4.06 m x 4.77 m |
| Main Level | Dining Room | 3.34 m | 3.78 m | 3.34 m x 3.78 m |
| Main Level | Kitchen | 6.81 m | 3.8 m | 6.81 m x 3.8 m |
| Main Level | Family Room | 3.32 m | 4.35 m | 3.32 m x 4.35 m |
https://www.realtor.ca/real-estate/28383294/8-1735-the-collegeway-mississauga-erin-mills-erin-mills
Interested?
Contact us for more information
























