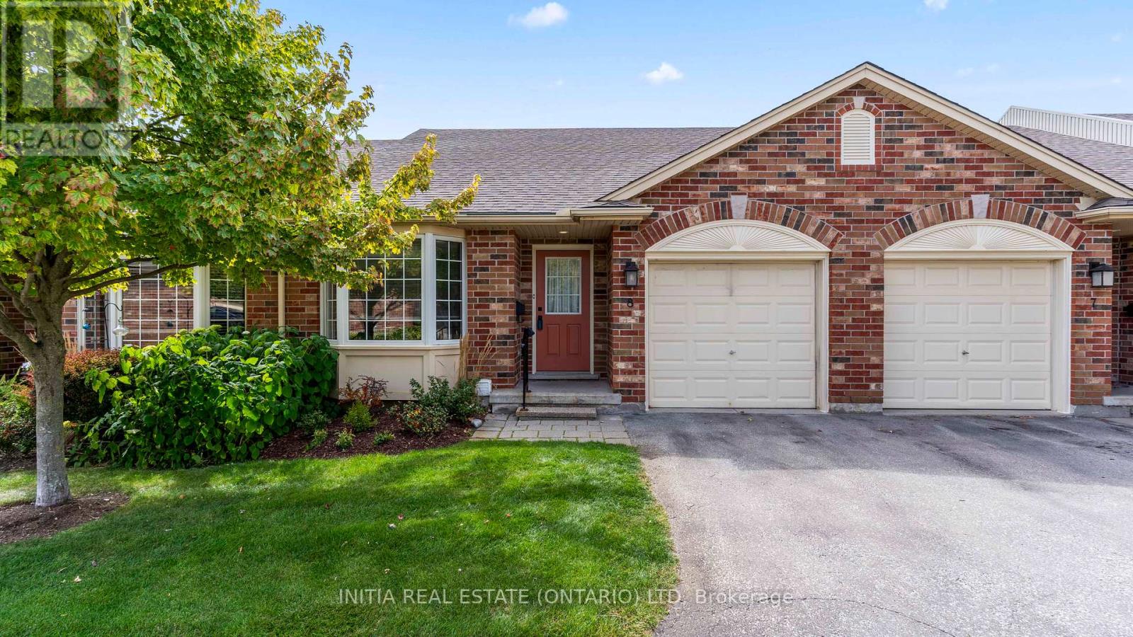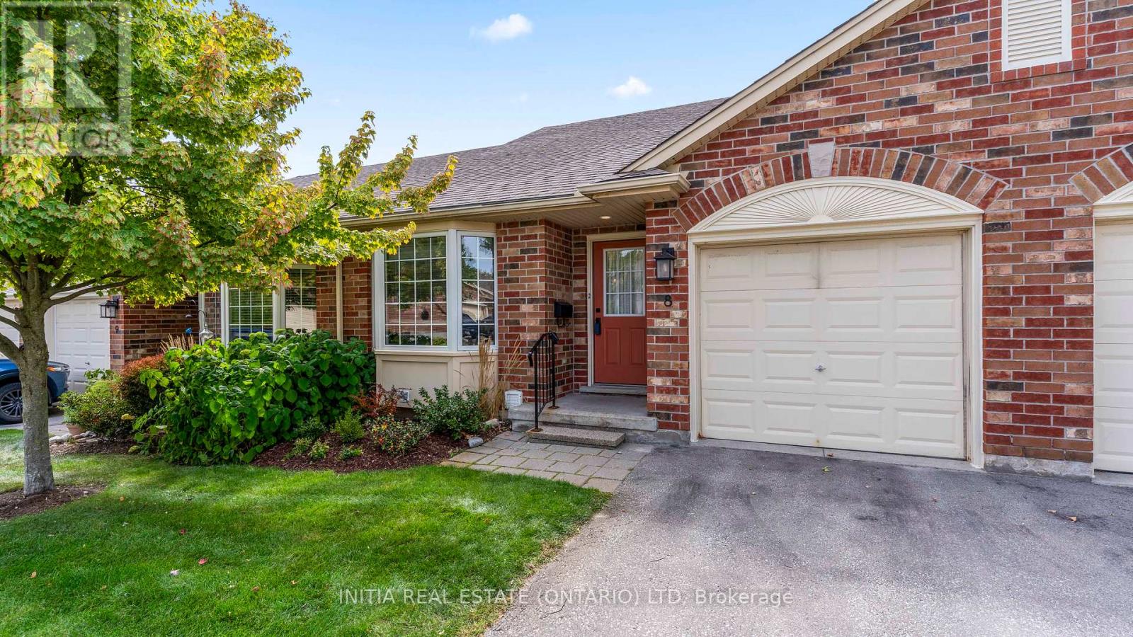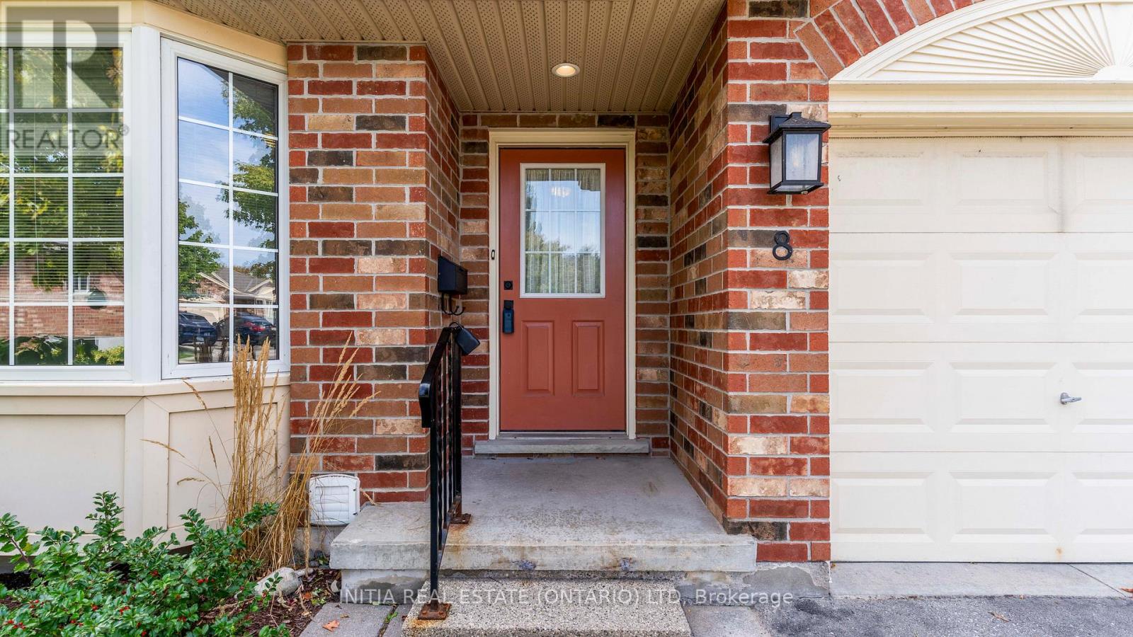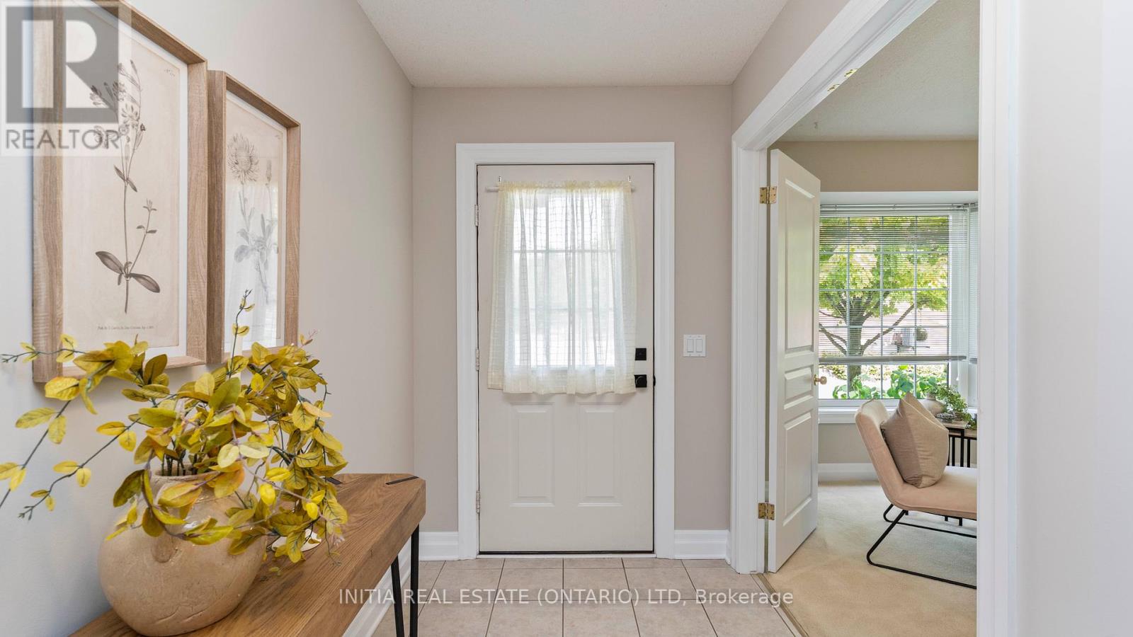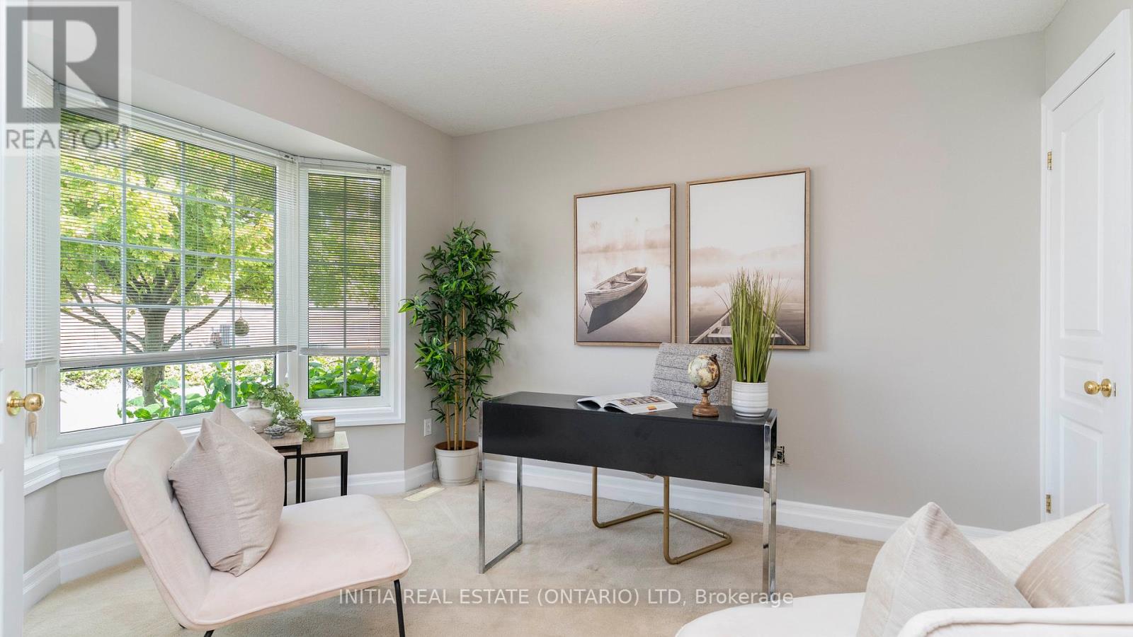8 - 1625 Attawandaron Road London North (North F), Ontario N6G 3M6
$449,000Maintenance, Common Area Maintenance
$545 Monthly
Maintenance, Common Area Maintenance
$545 MonthlyThis boutique enclave of 14 executive condos, Trillium Walk, is steps to the lush Medway Valley Trail system. This thoughtfully designed unit features 2 bedrooms and 2 full bathrooms on the main level (including en suite in large primary suite). Open concept living, dining and kitchen with balcony off the living room to enjoy the tree tops. The lower level features a walk out and huge extra bedroom with ensuite. A finished living room and large storage and utility room complete the space. There is an attached garage and driveway so 2 cars can be parked. There is ample visitor parking as well. The laundry is currently in the basement but there are hook ups for laundry in main floor bathroom. This unit was recently painted and the attentive condo corporation will be replacing all decks in the coming weeks. Close to North London shopping, trails, and restaurants this condo is perfect for retirees or downsizers. (id:41954)
Property Details
| MLS® Number | X12397397 |
| Property Type | Single Family |
| Community Name | North F |
| Community Features | Pets Not Allowed |
| Equipment Type | Water Heater |
| Features | Balcony |
| Parking Space Total | 2 |
| Rental Equipment Type | Water Heater |
| Structure | Patio(s), Porch |
Building
| Bathroom Total | 3 |
| Bedrooms Above Ground | 2 |
| Bedrooms Below Ground | 1 |
| Bedrooms Total | 3 |
| Age | 16 To 30 Years |
| Amenities | Fireplace(s) |
| Appliances | Water Meter, Dishwasher, Dryer, Stove, Washer, Refrigerator |
| Architectural Style | Multi-level |
| Basement Development | Finished |
| Basement Features | Walk Out |
| Basement Type | N/a (finished) |
| Cooling Type | Central Air Conditioning |
| Exterior Finish | Brick Veneer, Vinyl Siding |
| Fireplace Present | Yes |
| Foundation Type | Concrete |
| Heating Fuel | Natural Gas |
| Heating Type | Forced Air |
| Size Interior | 900 - 999 Sqft |
| Type | Row / Townhouse |
Parking
| Attached Garage | |
| Garage |
Land
| Acreage | No |
| Landscape Features | Landscaped |
| Zoning Description | R5-4 |
Rooms
| Level | Type | Length | Width | Dimensions |
|---|---|---|---|---|
| Lower Level | Family Room | 4.43 m | 4.85 m | 4.43 m x 4.85 m |
| Lower Level | Bedroom | 3.19 m | 5.86 m | 3.19 m x 5.86 m |
| Lower Level | Utility Room | 4.69 m | 8.97 m | 4.69 m x 8.97 m |
| Main Level | Bedroom | 3.04 m | 3.92 m | 3.04 m x 3.92 m |
| Main Level | Bathroom | 2.43 m | 1.56 m | 2.43 m x 1.56 m |
| Main Level | Kitchen | 3.56 m | 3.68 m | 3.56 m x 3.68 m |
| Main Level | Living Room | 4.23 m | 4.07 m | 4.23 m x 4.07 m |
| Main Level | Primary Bedroom | 3.7 m | 4.64 m | 3.7 m x 4.64 m |
https://www.realtor.ca/real-estate/28848767/8-1625-attawandaron-road-london-north-north-f-north-f
Interested?
Contact us for more information
