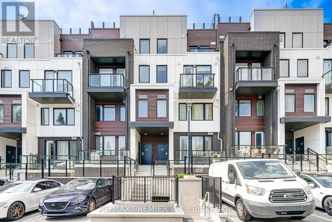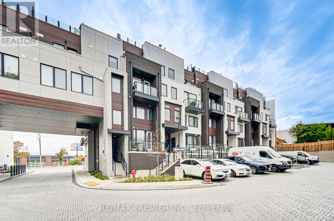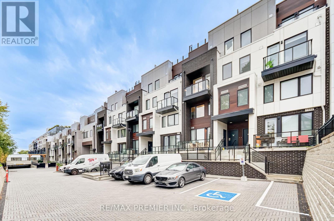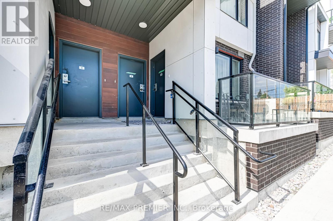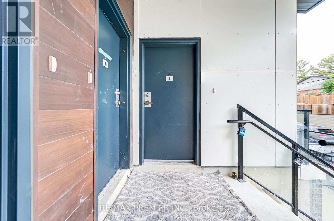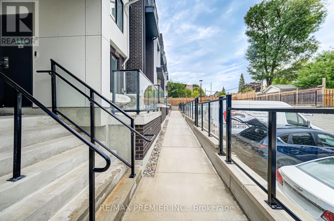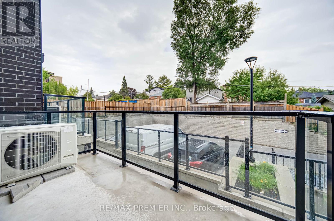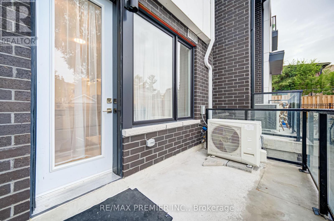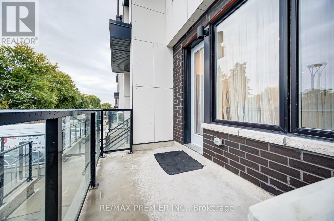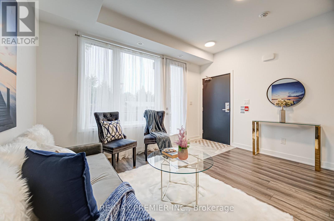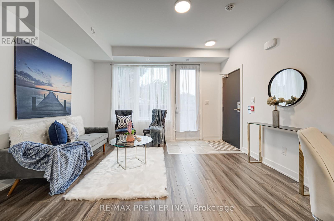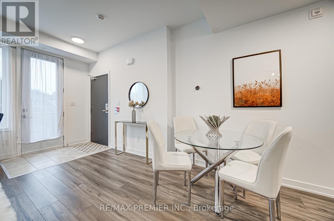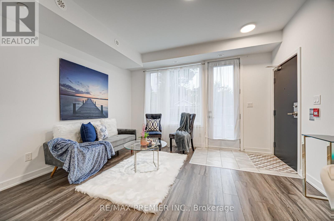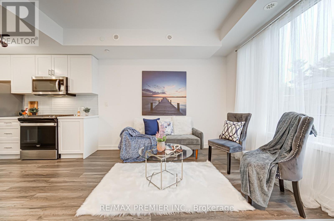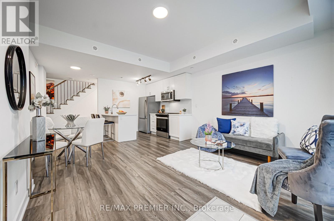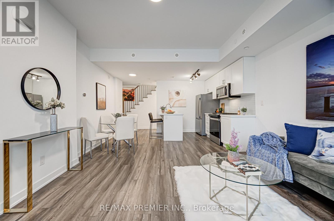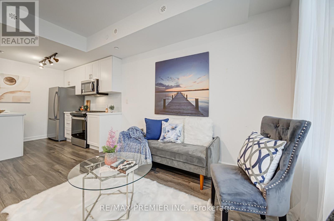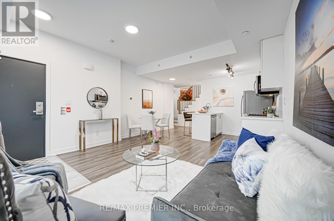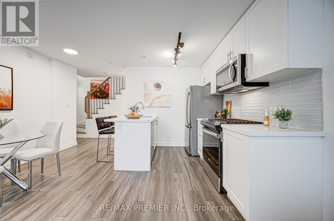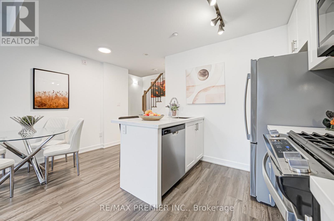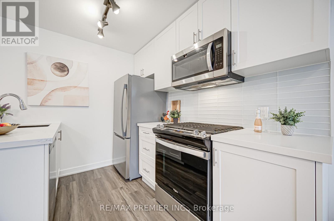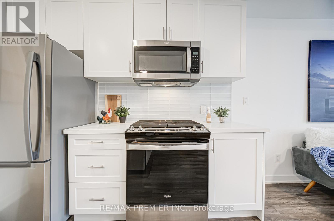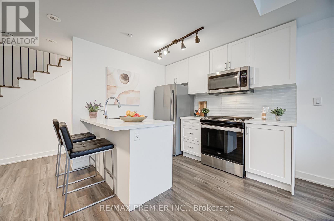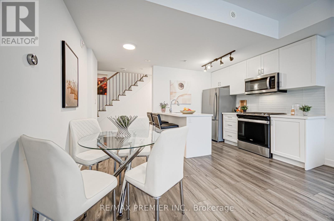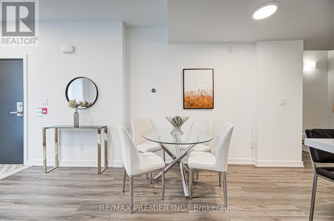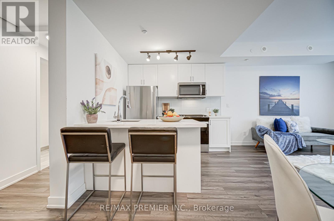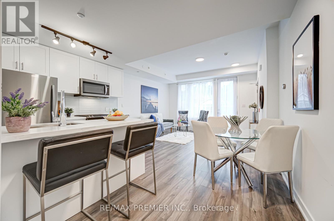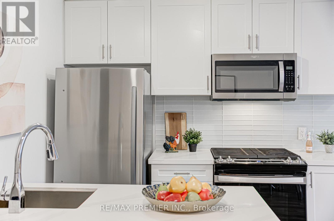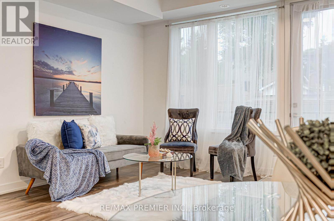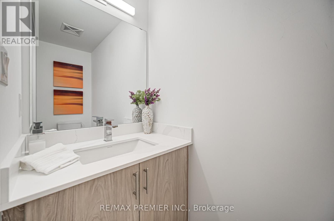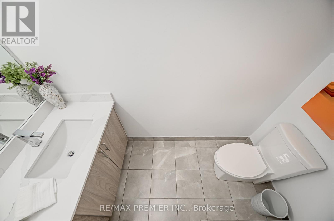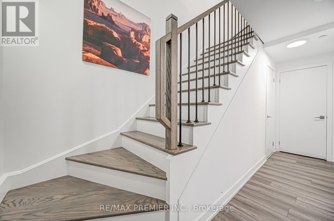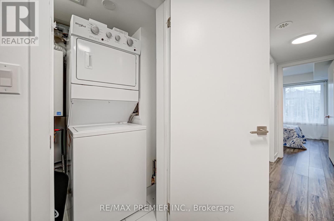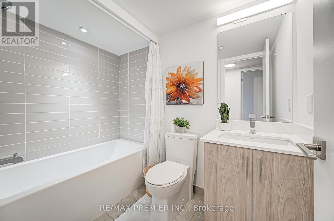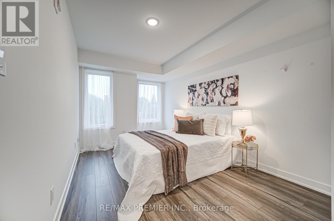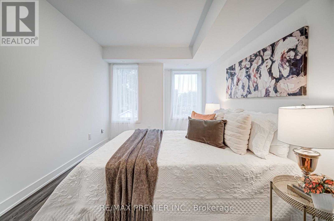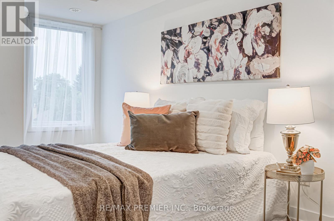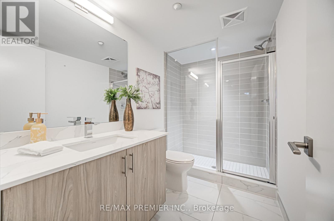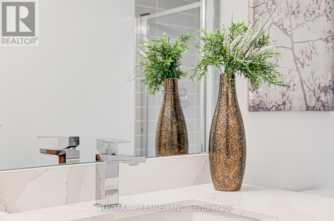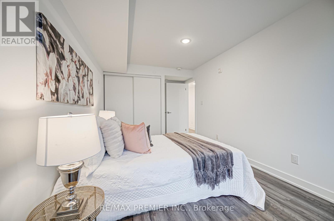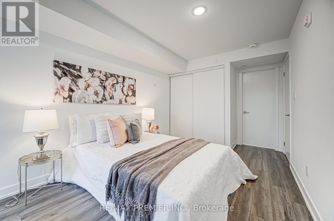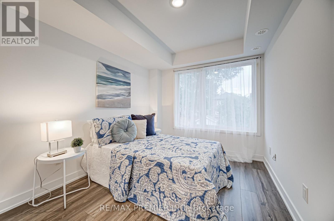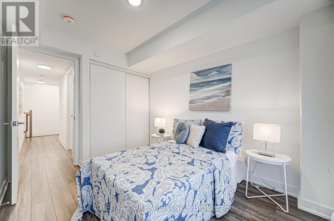8 - 1479 O'connor Drive Toronto (O'connor-Parkview), Ontario M4B 0A7
2 Bedroom
3 Bathroom
1000 - 1199 sqft
Central Air Conditioning
Forced Air
$699,000Maintenance, Insurance, Parking
$431.71 Monthly
Maintenance, Insurance, Parking
$431.71 MonthlyThis spacious 2-storey unit offers 1,0005 sqft of modern living with 2 bright bedrooms, 2 full bathrooms, plus a convenient 2-pc bath. The open-concept living and dining area flows seamlessly to a private balcony, perfect for relaxing or entertaining. Features include laminate flooring throughout, a stylish kitchen with stainless steel appliances, and quartz countertops. The unit comes with parking and a locker. Enjoy a fantastic location with TTC at your doorstep, minutes to HWY 404 & 401, the upcoming Eglinton LRT, Eglinton Square Shopping Centre, Shops at Don Mills, parks, schools, and so much more. (id:41954)
Property Details
| MLS® Number | E12478018 |
| Property Type | Single Family |
| Community Name | O'Connor-Parkview |
| Community Features | Pets Allowed With Restrictions |
| Features | Balcony, In Suite Laundry |
| Parking Space Total | 1 |
Building
| Bathroom Total | 3 |
| Bedrooms Above Ground | 2 |
| Bedrooms Total | 2 |
| Age | New Building |
| Appliances | Dishwasher, Dryer, Microwave, Stove, Washer, Refrigerator |
| Basement Type | None |
| Cooling Type | Central Air Conditioning |
| Exterior Finish | Brick |
| Flooring Type | Laminate |
| Foundation Type | Concrete |
| Half Bath Total | 1 |
| Heating Fuel | Natural Gas |
| Heating Type | Forced Air |
| Size Interior | 1000 - 1199 Sqft |
| Type | Row / Townhouse |
Parking
| Underground | |
| Garage |
Land
| Acreage | No |
Rooms
| Level | Type | Length | Width | Dimensions |
|---|---|---|---|---|
| Second Level | Primary Bedroom | 2.87 m | 3.28 m | 2.87 m x 3.28 m |
| Second Level | Bedroom 2 | 2.59 m | 2.82 m | 2.59 m x 2.82 m |
| Main Level | Living Room | 3.3 m | 4.11 m | 3.3 m x 4.11 m |
| Main Level | Kitchen | 2.29 m | 3.81 m | 2.29 m x 3.81 m |
| Main Level | Dining Room | 2.76 m | 2.64 m | 2.76 m x 2.64 m |
Interested?
Contact us for more information
