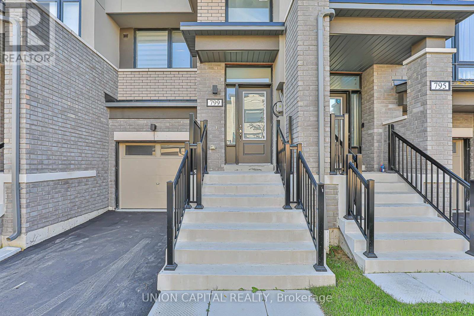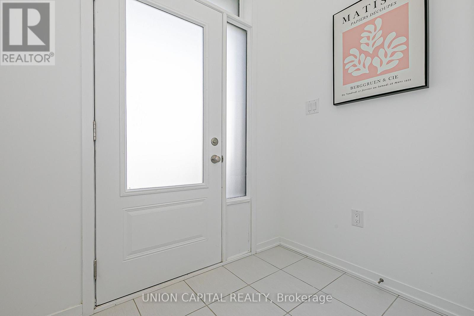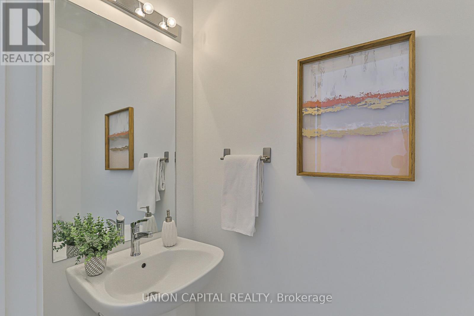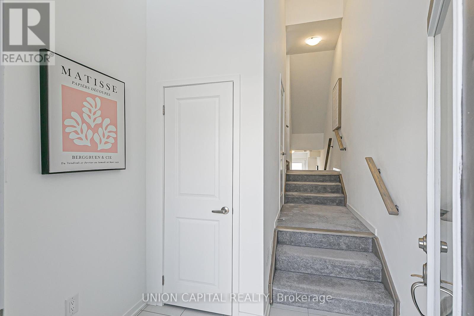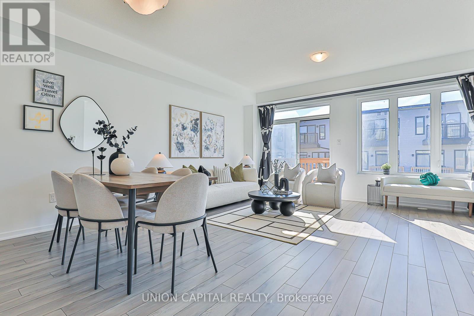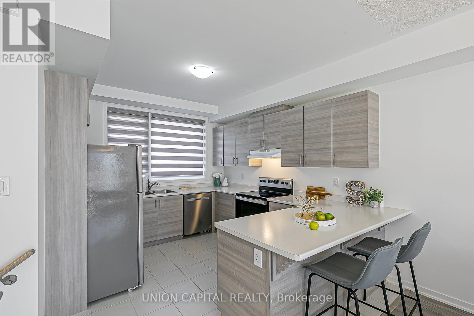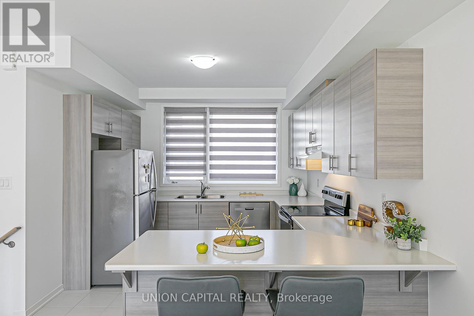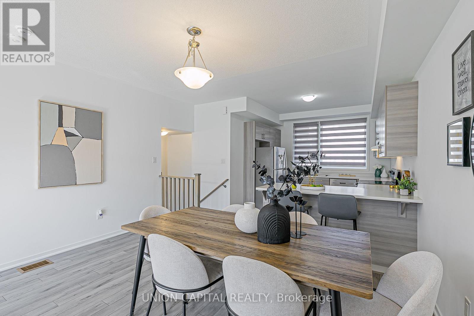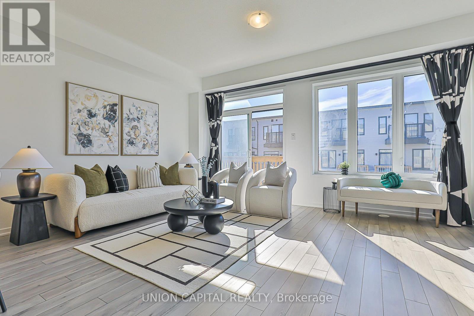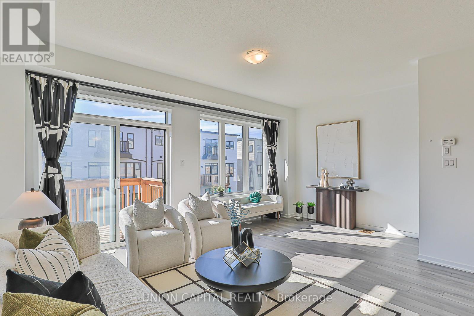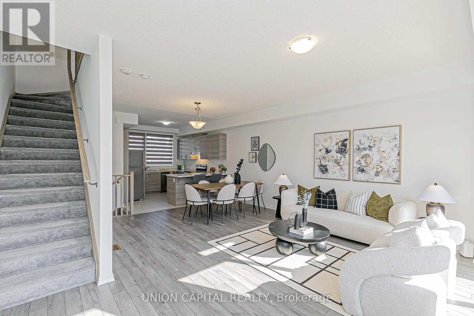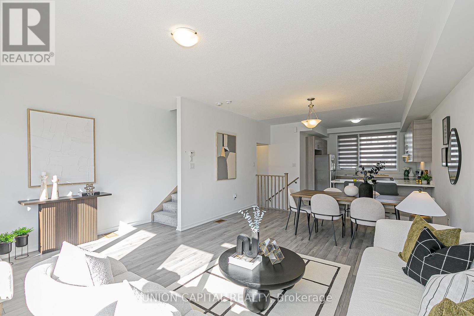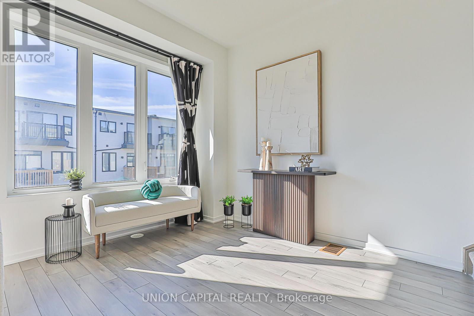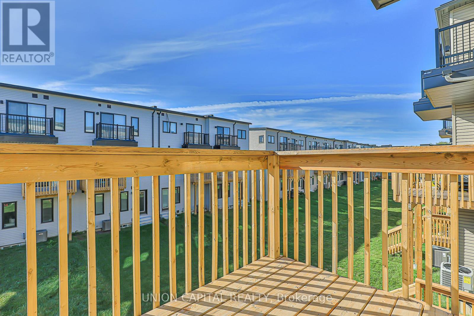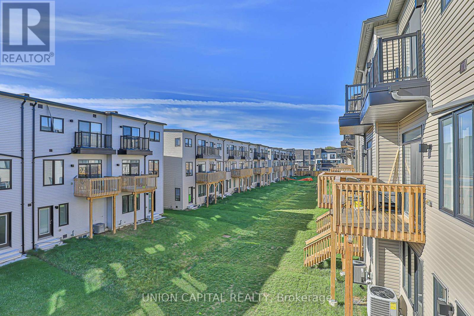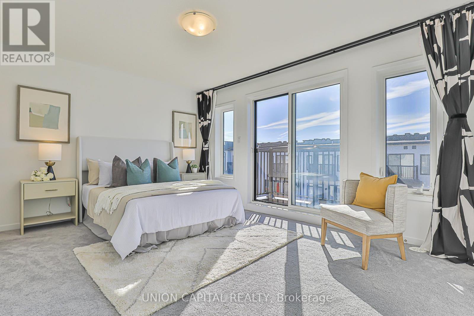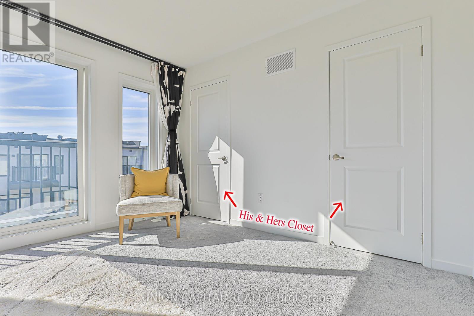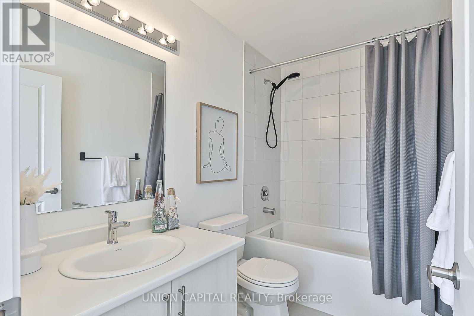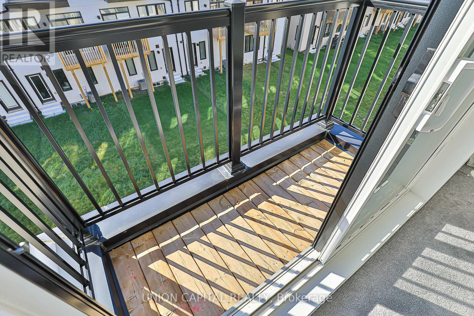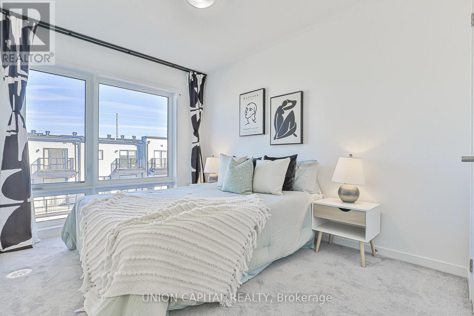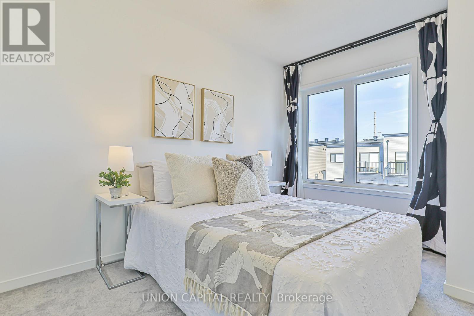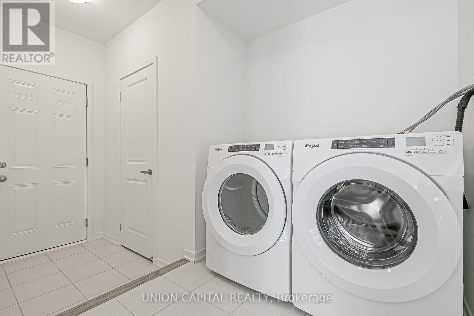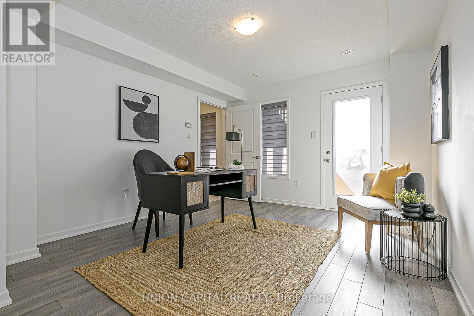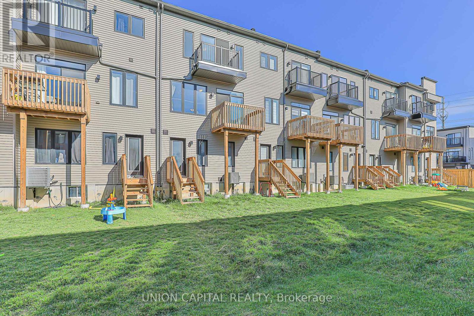799 Stanstead Path Oshawa (Samac), Ontario L1K 3G4
$799,000Maintenance, Parcel of Tied Land
$150 Monthly
Maintenance, Parcel of Tied Land
$150 MonthlyWelcome to this stylish, less than 2-year-old townhouse by Stafford Homes, offering the perfect balance of comfort and convenience in North Oshawas thriving Greenhill neighborhood. Step inside and be greeted by a bright, open-concept layout with thoughtful upgrades throughout. The sun-filled living room opens to a private balconyan inviting space to relax or entertain. Upstairs, the primary suite features a 4-piece ensuite and its own balcony, creating a perfect retreat. Two additional bedrooms provide plenty of space for family or guests. The versatile ground floor offers an open area ideal for a home office, gym, or entertainment room, complete with garage access and a walkout to the backyard. With a mudroom, laundry, and parking for two vehicles, this home is designed for both style and everyday convenience. Located close to schools, parks, shopping, dining, and transit, this home is more than just a place to liveits a lifestyle. (id:41954)
Property Details
| MLS® Number | E12444942 |
| Property Type | Single Family |
| Community Name | Samac |
| Equipment Type | Water Heater |
| Parking Space Total | 2 |
| Rental Equipment Type | Water Heater |
Building
| Bathroom Total | 3 |
| Bedrooms Above Ground | 3 |
| Bedrooms Total | 3 |
| Age | 0 To 5 Years |
| Appliances | Blinds, Dishwasher, Dryer, Hood Fan, Stove, Washer, Refrigerator |
| Basement Development | Unfinished |
| Basement Type | N/a (unfinished) |
| Construction Style Attachment | Attached |
| Cooling Type | Central Air Conditioning |
| Exterior Finish | Brick, Stucco |
| Flooring Type | Laminate, Carpeted |
| Foundation Type | Concrete |
| Half Bath Total | 1 |
| Heating Fuel | Natural Gas |
| Heating Type | Forced Air |
| Stories Total | 3 |
| Size Interior | 1500 - 2000 Sqft |
| Type | Row / Townhouse |
| Utility Water | Municipal Water |
Parking
| Attached Garage | |
| Garage |
Land
| Acreage | No |
| Sewer | Sanitary Sewer |
| Size Depth | 93 Ft ,6 In |
| Size Frontage | 18 Ft ,4 In |
| Size Irregular | 18.4 X 93.5 Ft |
| Size Total Text | 18.4 X 93.5 Ft |
Rooms
| Level | Type | Length | Width | Dimensions |
|---|---|---|---|---|
| Second Level | Kitchen | 3.53 m | 3.12 m | 3.53 m x 3.12 m |
| Second Level | Dining Room | 4.2 m | 2.75 m | 4.2 m x 2.75 m |
| Second Level | Living Room | 5.3 m | 3.5 m | 5.3 m x 3.5 m |
| Third Level | Bedroom | 4.6 m | 3.5 m | 4.6 m x 3.5 m |
| Third Level | Bedroom 2 | 3.55 m | 2.65 m | 3.55 m x 2.65 m |
| Third Level | Bedroom 3 | 3.55 m | 2.62 m | 3.55 m x 2.62 m |
| Main Level | Media | 3.65 m | 3.3 m | 3.65 m x 3.3 m |
https://www.realtor.ca/real-estate/28951982/799-stanstead-path-oshawa-samac-samac
Interested?
Contact us for more information

