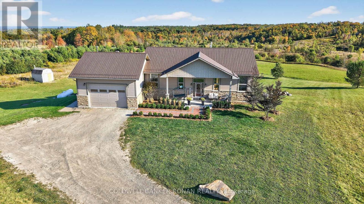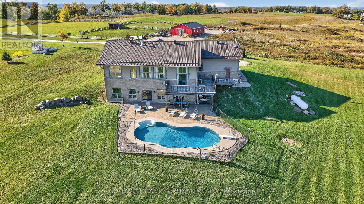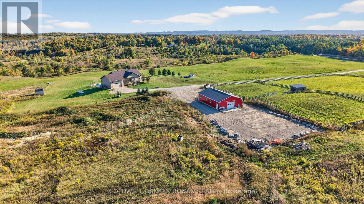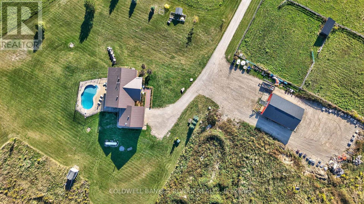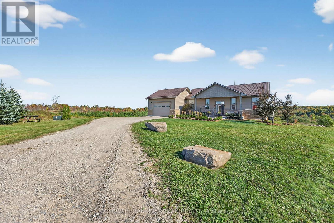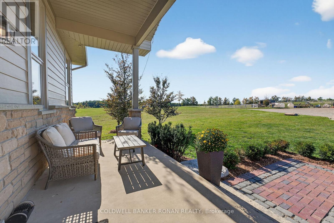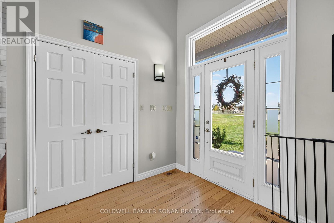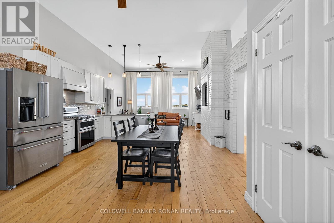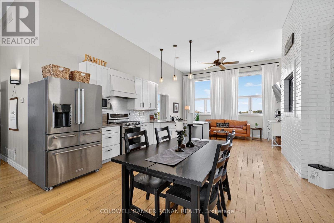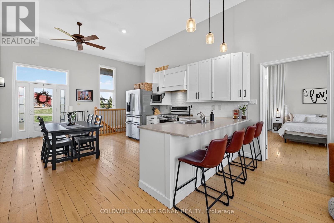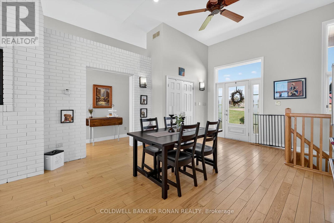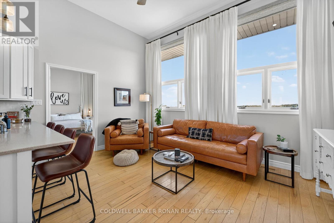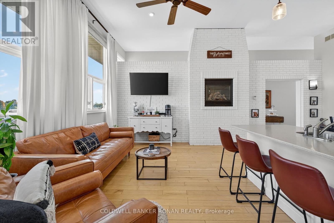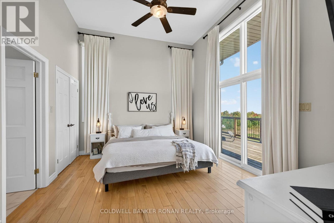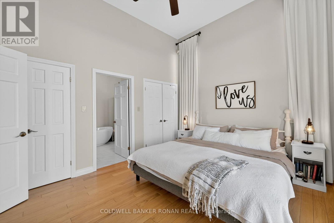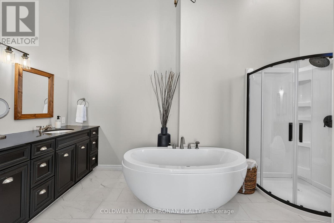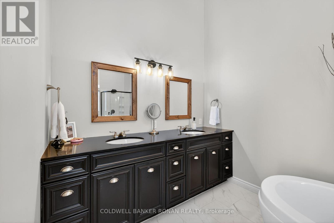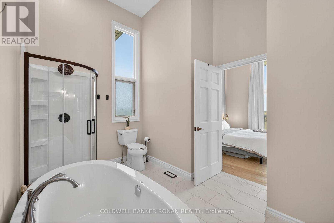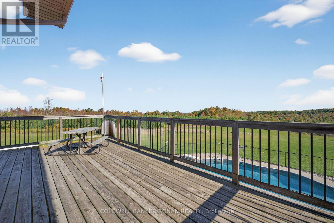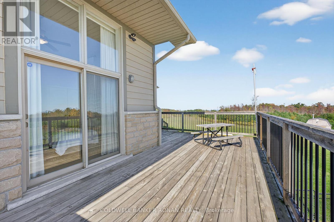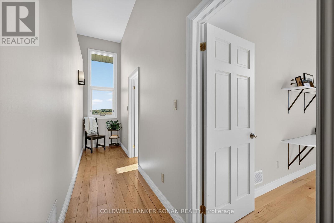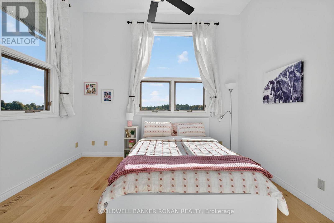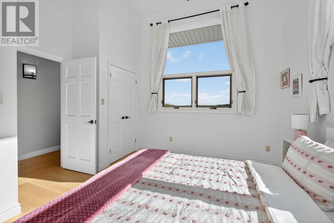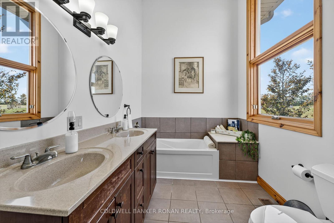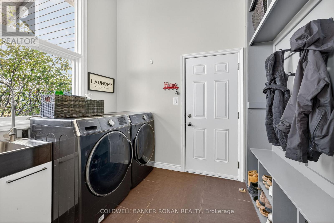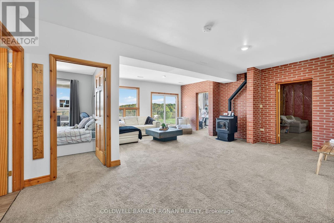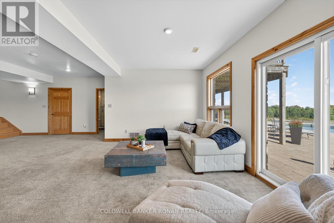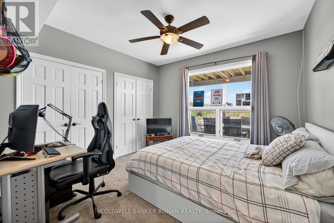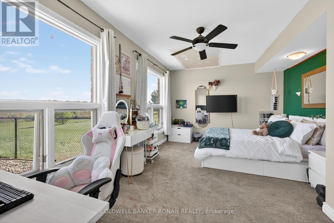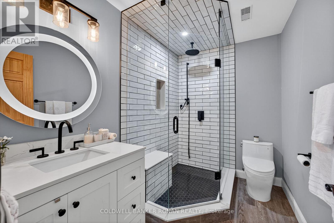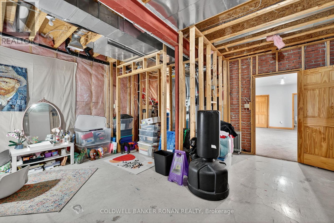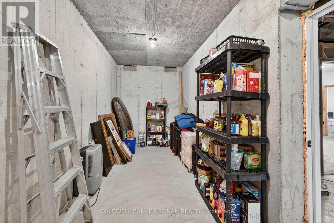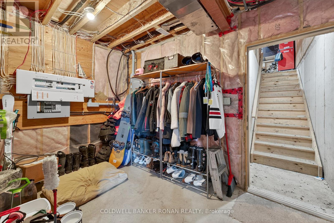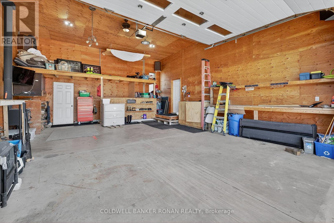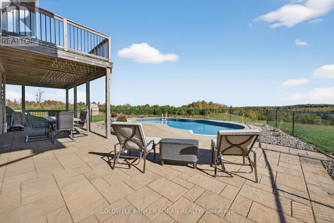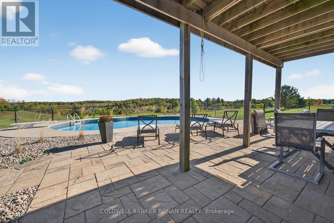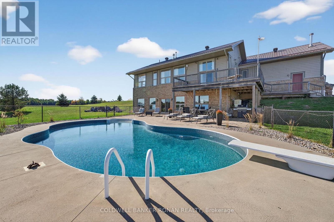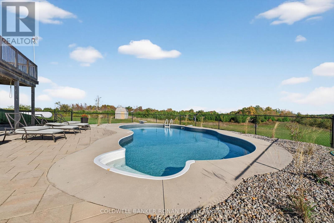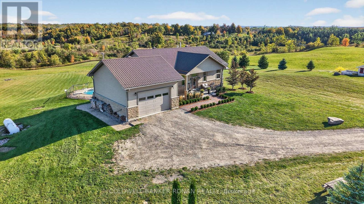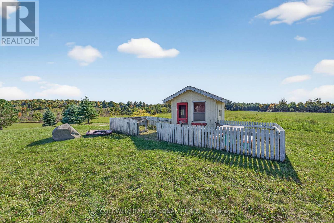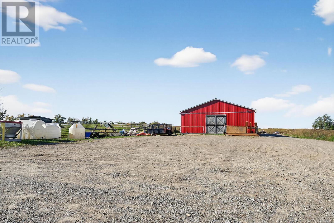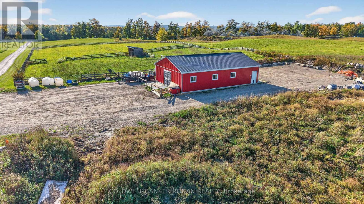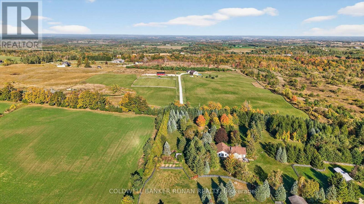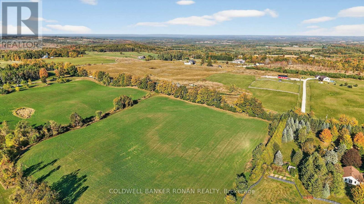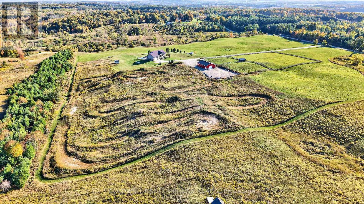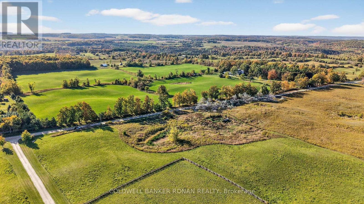5 Bedroom
3 Bathroom
1500 - 2000 sqft
Bungalow
Fireplace
Inground Pool
Central Air Conditioning
Forced Air
Acreage
Landscaped
$1,979,000
Welcome to your very own spectacular retreat in the picturesque rolling hills of Mulmur set on 26 acres. This 3 plus 2 bedroom stunner bungalow has so many upgraded & fabulously unique features giving you a modern graceful farmhouse feel, which includes soaring 12 foot ceilings, open concept kitchen, large bedrooms, gorgeous primary bedroom with motorized blinds, a true spa like bathroom en-suite, beautiful brick wall features, a walk-out lower level, complete with a cozy family room, 2 more bedrooms & a newer bathroom with a walk-in shower. Outside, you will find a lovely professionally landscaped backyard oasis with an inground pool that has a new liner, filter, pool heater & pool cover that screws into the deck, all in 2022. This property is perfect for your hobby farm boasting a modern barn with 3 paddocks with shelter, a horse wash bay with infrared heat, a heated & insulated room, a shower & a professional motocross track. More features include a metal roof, upgraded roof vents, motorized blinds in living room, attached oversized insulated garage with wood fireplace, stairs to basement & plywood walls & ceilings. Perfectly located within 12 minutes to Mansfield Ski Hills, 12 min to the amenities of Shelburne, 19 min to Alliston hospital which is undergoing a huge expansion, 4 min to the famous Mrs Mitchells fine dining restaurant & 52 min to Brampton. Bonus. Only a few min away is Murphys Pinnacle Lookout which is part of the Bruce Trail network and located within the Boyne Valley Provincial Park. (id:41954)
Property Details
|
MLS® Number
|
X12440522 |
|
Property Type
|
Single Family |
|
Community Name
|
Rural Mulmur |
|
Amenities Near By
|
Golf Nearby, Hospital, Place Of Worship, Schools |
|
Community Features
|
School Bus |
|
Equipment Type
|
Propane Tank |
|
Features
|
Rolling |
|
Parking Space Total
|
22 |
|
Pool Type
|
Inground Pool |
|
Rental Equipment Type
|
Propane Tank |
|
Structure
|
Porch, Paddocks/corralls, Barn, Barn |
Building
|
Bathroom Total
|
3 |
|
Bedrooms Above Ground
|
3 |
|
Bedrooms Below Ground
|
2 |
|
Bedrooms Total
|
5 |
|
Amenities
|
Fireplace(s) |
|
Appliances
|
Dishwasher, Dryer, Water Heater, Microwave, Stove, Washer, Window Coverings, Refrigerator |
|
Architectural Style
|
Bungalow |
|
Basement Development
|
Finished |
|
Basement Features
|
Walk Out |
|
Basement Type
|
Full (finished) |
|
Construction Style Attachment
|
Detached |
|
Cooling Type
|
Central Air Conditioning |
|
Exterior Finish
|
Stone |
|
Fireplace Present
|
Yes |
|
Foundation Type
|
Poured Concrete |
|
Heating Fuel
|
Propane |
|
Heating Type
|
Forced Air |
|
Stories Total
|
1 |
|
Size Interior
|
1500 - 2000 Sqft |
|
Type
|
House |
|
Utility Water
|
Drilled Well |
Parking
Land
|
Acreage
|
Yes |
|
Land Amenities
|
Golf Nearby, Hospital, Place Of Worship, Schools |
|
Landscape Features
|
Landscaped |
|
Sewer
|
Septic System |
|
Size Depth
|
1148 Ft ,10 In |
|
Size Frontage
|
998 Ft |
|
Size Irregular
|
998 X 1148.9 Ft |
|
Size Total Text
|
998 X 1148.9 Ft|25 - 50 Acres |
Rooms
| Level |
Type |
Length |
Width |
Dimensions |
|
Basement |
Cold Room |
7.16 m |
2.51 m |
7.16 m x 2.51 m |
|
Basement |
Utility Room |
4.58 m |
2.97 m |
4.58 m x 2.97 m |
|
Basement |
Other |
5.84 m |
4.04 m |
5.84 m x 4.04 m |
|
Basement |
Recreational, Games Room |
6.48 m |
6.3 m |
6.48 m x 6.3 m |
|
Basement |
Bedroom |
5.26 m |
3.61 m |
5.26 m x 3.61 m |
|
Basement |
Bedroom |
3.56 m |
3.53 m |
3.56 m x 3.53 m |
|
Basement |
Mud Room |
3.84 m |
2.9 m |
3.84 m x 2.9 m |
|
Main Level |
Kitchen |
4.8 m |
5.26 m |
4.8 m x 5.26 m |
|
Main Level |
Family Room |
4.8 m |
3.35 m |
4.8 m x 3.35 m |
|
Main Level |
Primary Bedroom |
4.6 m |
3.66 m |
4.6 m x 3.66 m |
|
Main Level |
Bedroom |
3.99 m |
3.12 m |
3.99 m x 3.12 m |
|
Main Level |
Bedroom |
4.04 m |
3.99 m |
4.04 m x 3.99 m |
|
Main Level |
Laundry Room |
2.81 m |
2.34 m |
2.81 m x 2.34 m |
https://www.realtor.ca/real-estate/28942374/796271-3rd-line-e-mulmur-rural-mulmur
