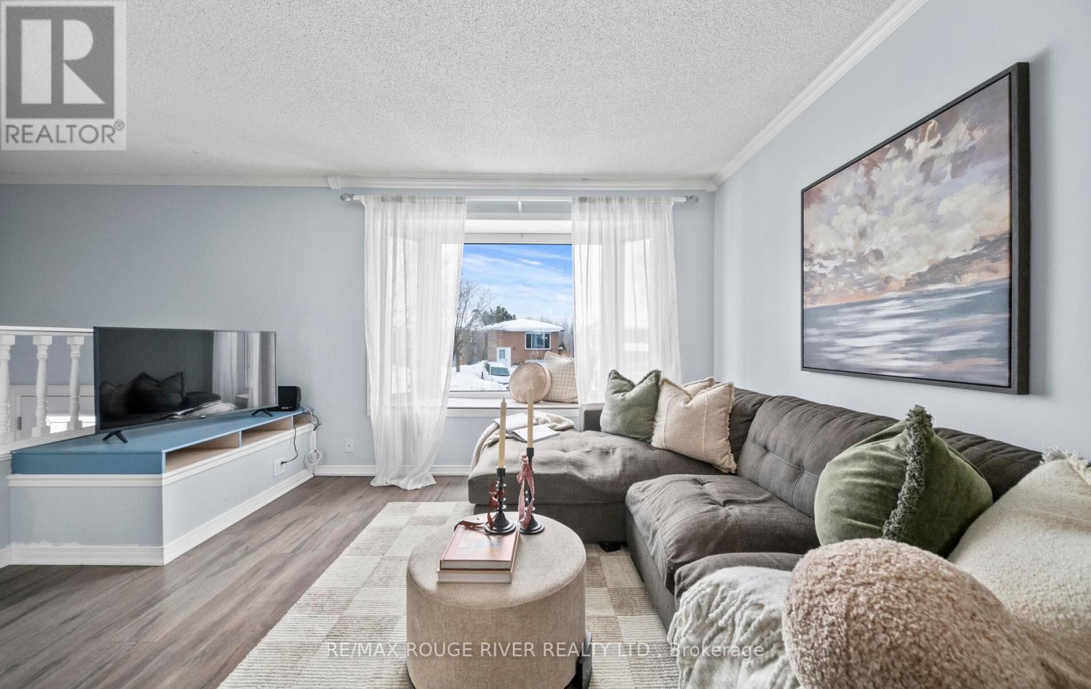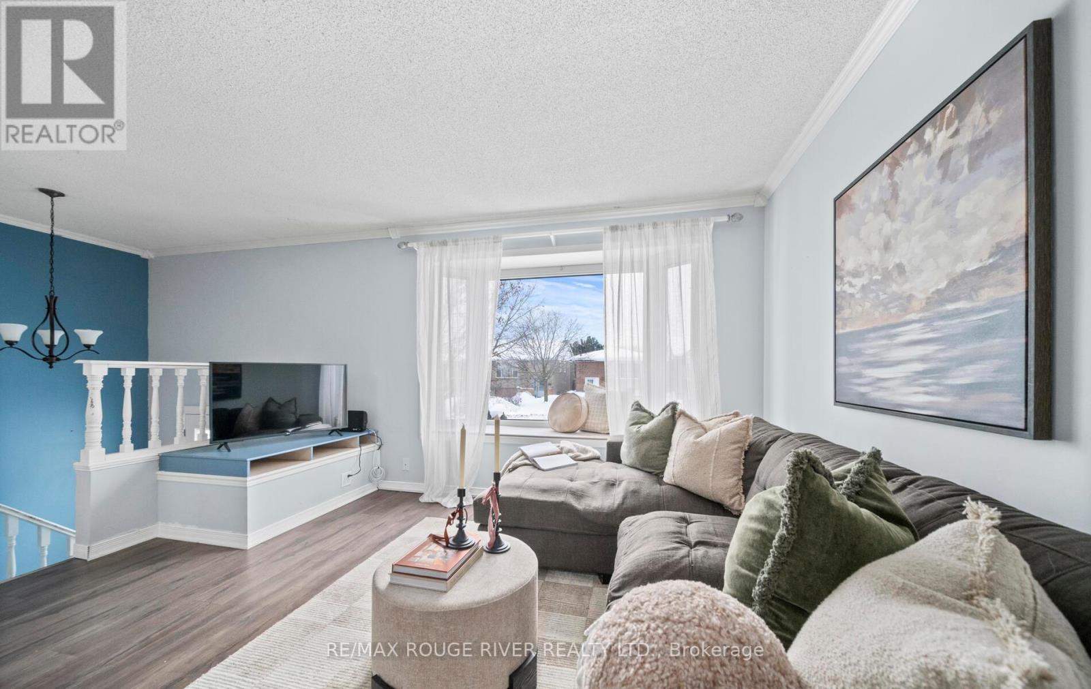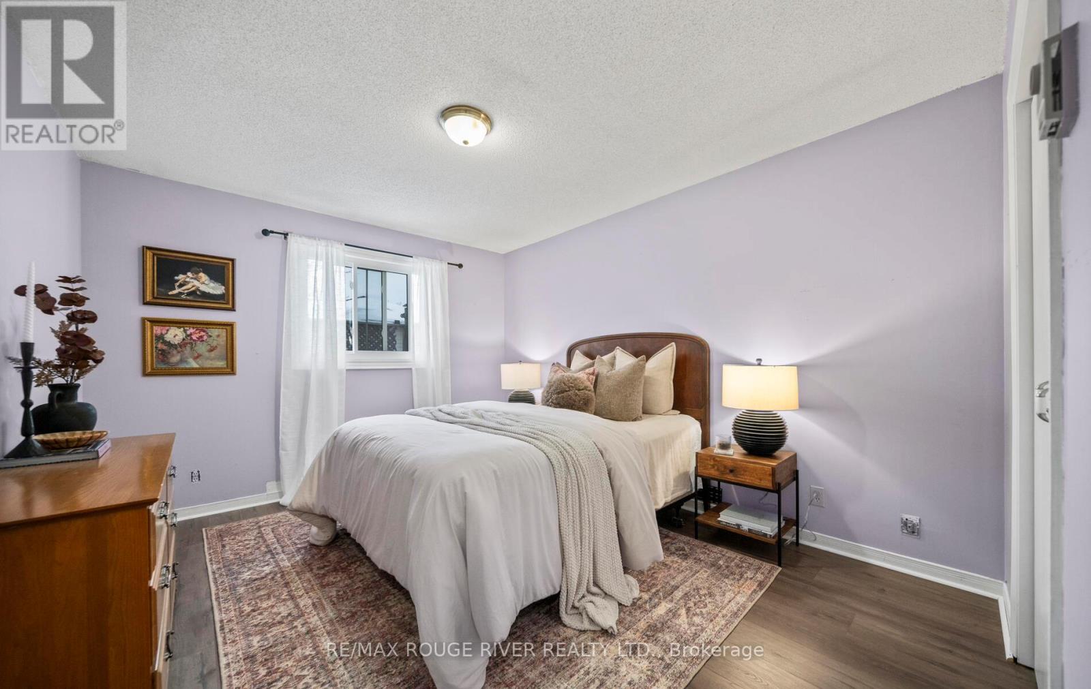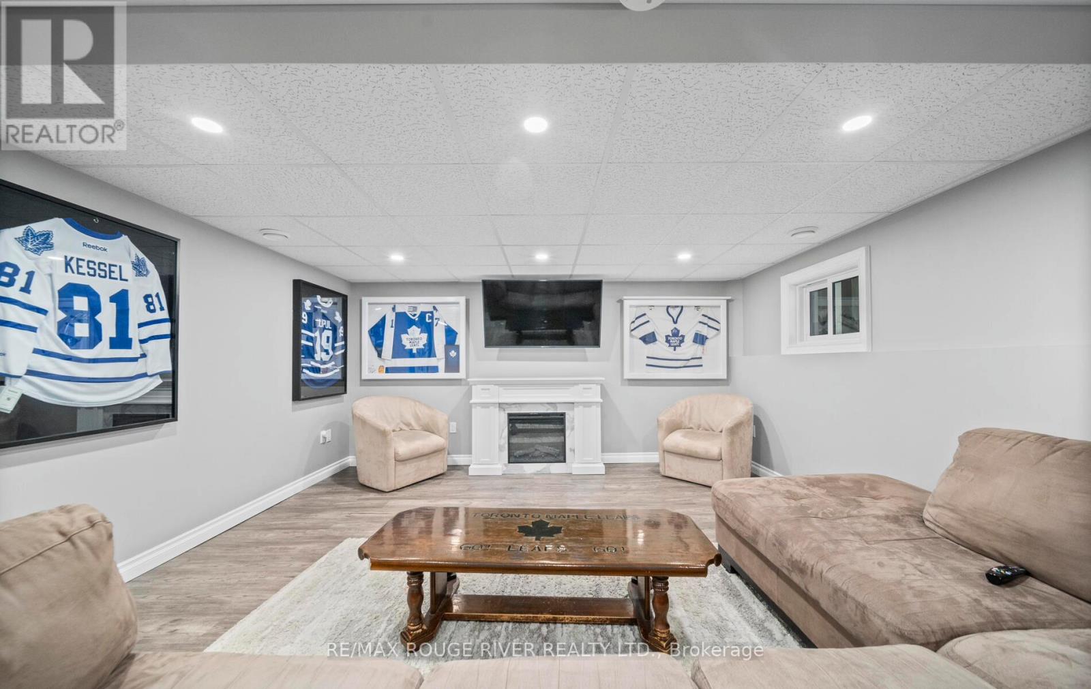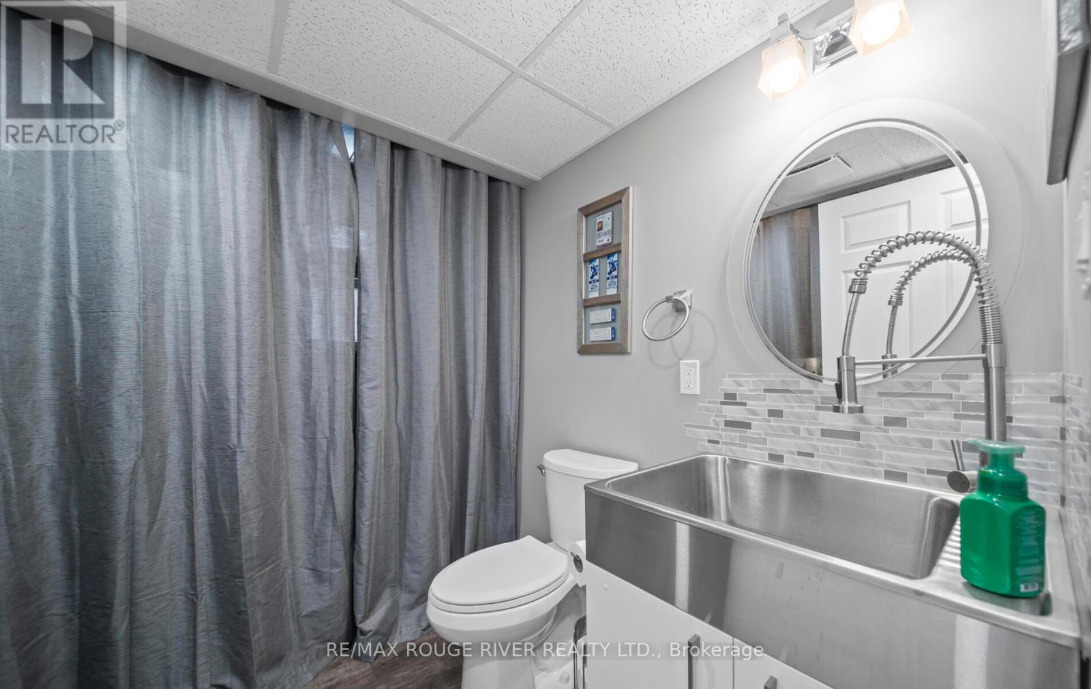794 Mountain Ash Road E Peterborough (Otonabee), Ontario K9J 8K2
$400,000
First Time Home Buyer, Investor or Downsizing, Don't Miss This Turn Key 3 Bedroom Detached Home! Gorgeous All Brick Raised Bungalow In Southwest Peterborough With Close Access To 115 Highway. Enjoy Open Concept Living/Dinning Room, Large Primary Bedroom. 2nd Bedroom Features W/O To Deck Overlooking Private Back Yard. Lower Level Fully Renovated Approximately 2021 With Vinyl Flooring Throughout, Attached Garage With Interior Access. Easy Commuting, Transit, Trails, Shops and Restaurants. Many Upgrades Including: No carpets Throughout Home, Gas Heating & Air conditioning (Approximately 2015), Roof (Approximately 2022), All Windows Excluding Bay Window (Approximately 2022), Door (Approximately 2022). Keyless Entrance and Remote Access To Thermostat With Trane Home Thermostat. (id:41954)
Open House
This property has open houses!
2:00 pm
Ends at:4:00 pm
2:00 pm
Ends at:4:00 pm
Property Details
| MLS® Number | X11989197 |
| Property Type | Single Family |
| Community Name | Otonabee |
| Features | Carpet Free |
| Parking Space Total | 3 |
Building
| Bathroom Total | 2 |
| Bedrooms Above Ground | 3 |
| Bedrooms Total | 3 |
| Architectural Style | Raised Bungalow |
| Basement Development | Finished |
| Basement Type | N/a (finished) |
| Construction Style Attachment | Detached |
| Cooling Type | Central Air Conditioning |
| Exterior Finish | Brick, Vinyl Siding |
| Foundation Type | Poured Concrete |
| Half Bath Total | 1 |
| Heating Fuel | Natural Gas |
| Heating Type | Forced Air |
| Stories Total | 1 |
| Type | House |
| Utility Water | Municipal Water |
Parking
| Attached Garage | |
| Garage |
Land
| Acreage | No |
| Sewer | Sanitary Sewer |
| Size Depth | 100 Ft |
| Size Frontage | 30 Ft |
| Size Irregular | 30.01 X 100.01 Ft |
| Size Total Text | 30.01 X 100.01 Ft |
Rooms
| Level | Type | Length | Width | Dimensions |
|---|---|---|---|---|
| Lower Level | Family Room | 10.5918 m | 6.0452 m | 10.5918 m x 6.0452 m |
| Main Level | Family Room | 3.5052 m | 4.191 m | 3.5052 m x 4.191 m |
| Main Level | Dining Room | 2.6162 m | 2 m | 2.6162 m x 2 m |
| Main Level | Kitchen | 2.9972 m | 2.4892 m | 2.9972 m x 2.4892 m |
| Main Level | Primary Bedroom | 3.937 m | 3.3274 m | 3.937 m x 3.3274 m |
| Main Level | Bedroom 2 | 3.7084 m | 2.5146 m | 3.7084 m x 2.5146 m |
| Main Level | Bedroom 3 | 3.7084 m | 3.9116 m | 3.7084 m x 3.9116 m |
https://www.realtor.ca/real-estate/27954380/794-mountain-ash-road-e-peterborough-otonabee-otonabee
Interested?
Contact us for more information







