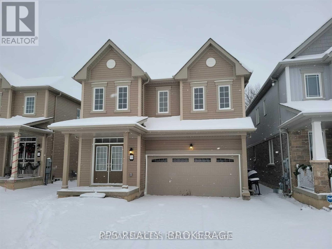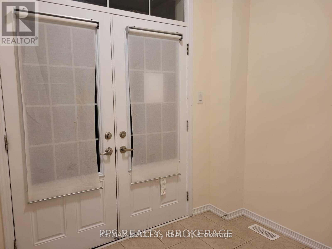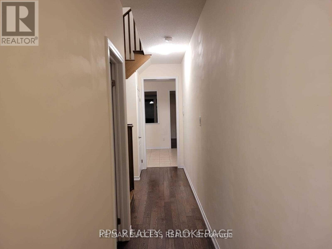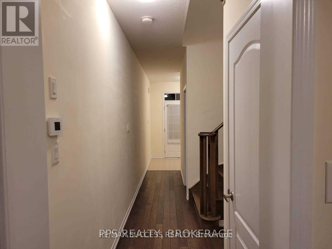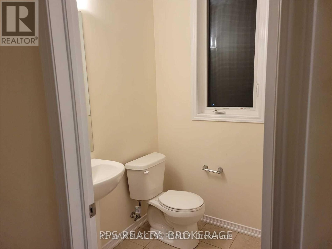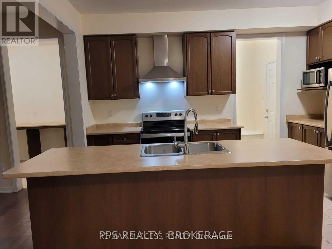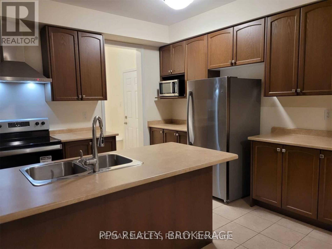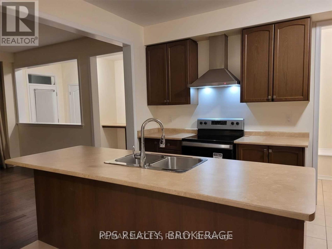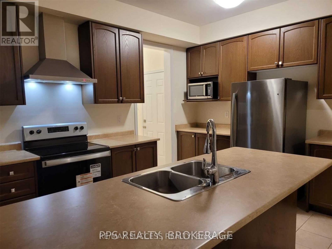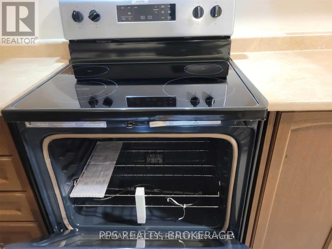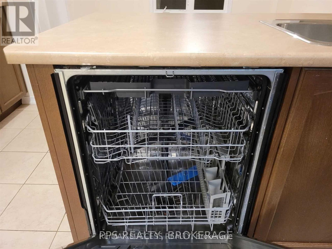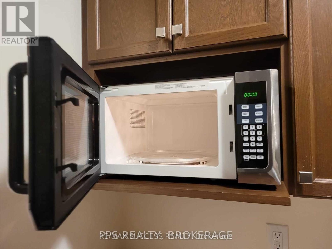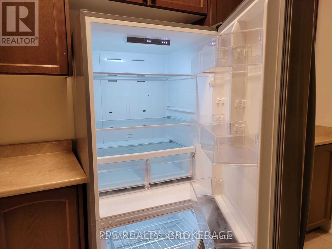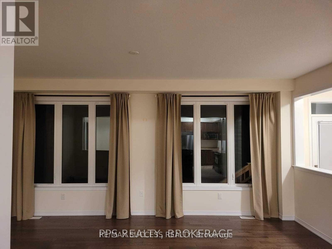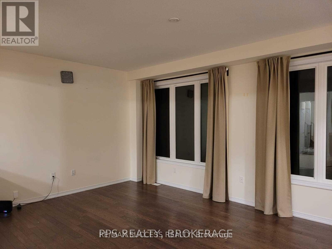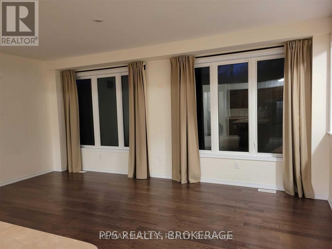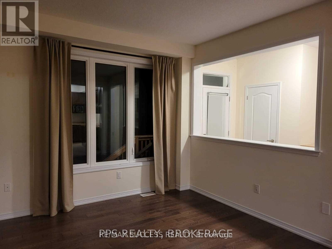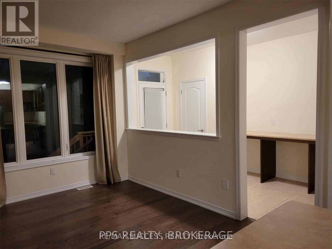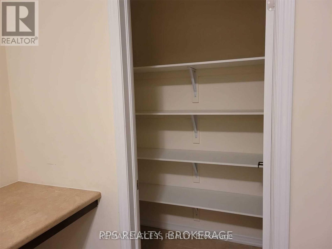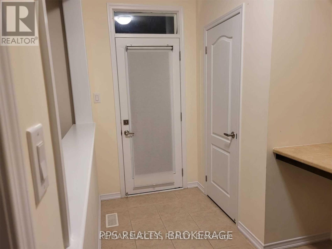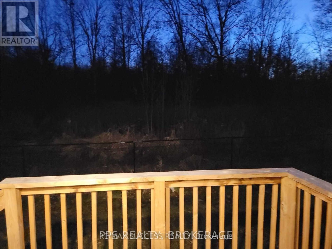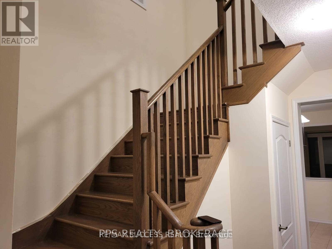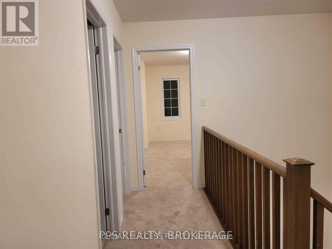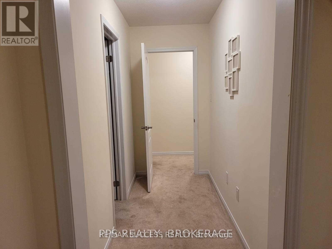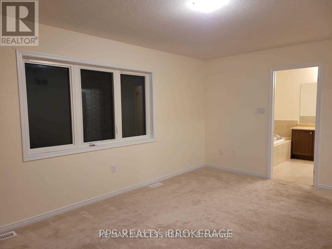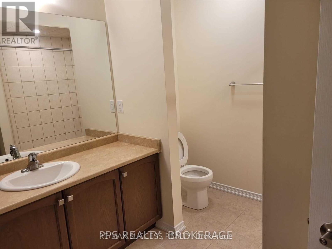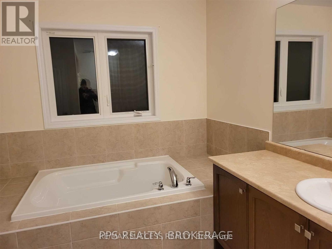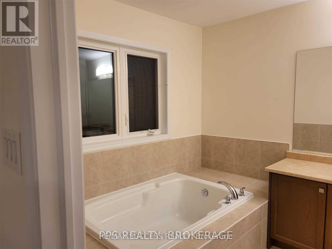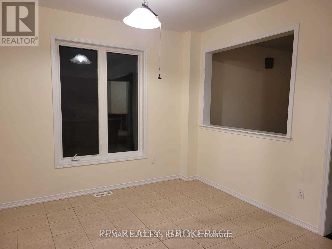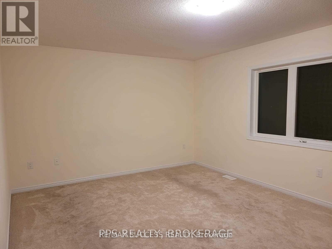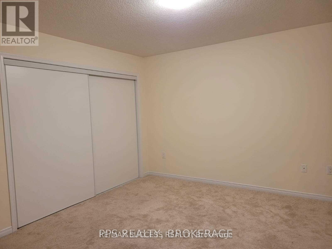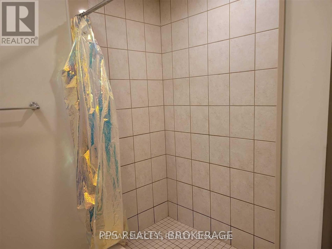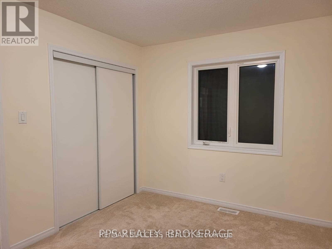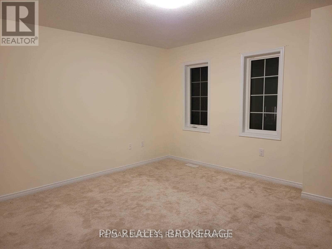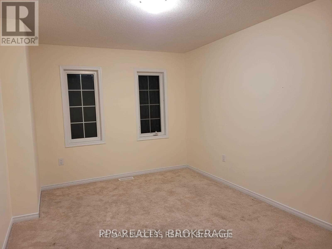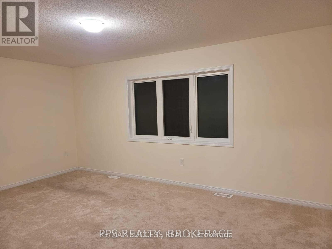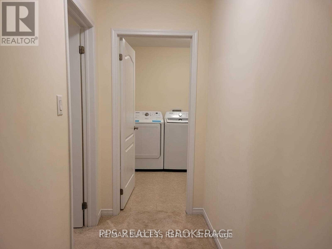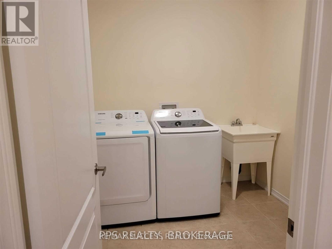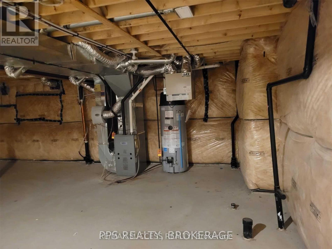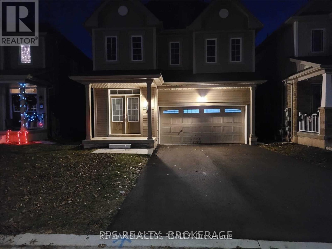4 Bedroom
3 Bathroom
2000 - 2500 sqft
Central Air Conditioning
Forced Air
$849,000
Detached home in a sought-after and growing Niagara Falls community, built by Empire Communities. Bright and spacious with 2,413 sq. ft., this home backs onto a ravine with an unobstructed backyard and is steps to a park. Features include an open-concept kitchen with stainless steel appliances, spacious bedrooms, a double-car garage, and a functional layout with plenty of storage. The spacious basement offers additional living or recreation potential with a possible separate entrance. Conveniently located close to schools, shopping, transit, and other amenities, with easy access to the QEW. Only 10 minutes to Niagara Falls and Clifton Hill. A modern, family-friendly home ready to move in and enjoy. (id:41954)
Property Details
|
MLS® Number
|
X12428453 |
|
Property Type
|
Single Family |
|
Community Name
|
222 - Brown |
|
Amenities Near By
|
Schools |
|
Features
|
Ravine |
|
Parking Space Total
|
4 |
Building
|
Bathroom Total
|
3 |
|
Bedrooms Above Ground
|
4 |
|
Bedrooms Total
|
4 |
|
Age
|
New Building |
|
Appliances
|
Dryer, Microwave, Stove, Washer, Window Coverings, Refrigerator |
|
Basement Development
|
Unfinished |
|
Basement Type
|
N/a (unfinished) |
|
Construction Style Attachment
|
Detached |
|
Cooling Type
|
Central Air Conditioning |
|
Exterior Finish
|
Vinyl Siding |
|
Flooring Type
|
Ceramic, Carpeted |
|
Foundation Type
|
Concrete |
|
Half Bath Total
|
1 |
|
Heating Fuel
|
Natural Gas |
|
Heating Type
|
Forced Air |
|
Stories Total
|
2 |
|
Size Interior
|
2000 - 2500 Sqft |
|
Type
|
House |
|
Utility Water
|
Municipal Water |
Parking
Land
|
Acreage
|
No |
|
Land Amenities
|
Schools |
|
Sewer
|
Sanitary Sewer |
|
Size Depth
|
94 Ft |
|
Size Frontage
|
34 Ft |
|
Size Irregular
|
34 X 94 Ft |
|
Size Total Text
|
34 X 94 Ft |
Rooms
| Level |
Type |
Length |
Width |
Dimensions |
|
Second Level |
Primary Bedroom |
5.52 m |
3.82 m |
5.52 m x 3.82 m |
|
Second Level |
Bedroom 2 |
4.12 m |
3.05 m |
4.12 m x 3.05 m |
|
Second Level |
Bedroom 3 |
4.2 m |
3.97 m |
4.2 m x 3.97 m |
|
Second Level |
Bedroom 4 |
4.43 m |
3.21 m |
4.43 m x 3.21 m |
|
Second Level |
Laundry Room |
|
|
Measurements not available |
|
Main Level |
Kitchen |
4.15 m |
2.78 m |
4.15 m x 2.78 m |
|
Main Level |
Eating Area |
3.68 m |
3.55 m |
3.68 m x 3.55 m |
|
Main Level |
Dining Room |
4 m |
2.15 m |
4 m x 2.15 m |
https://www.realtor.ca/real-estate/28917002/7916-odell-crescent-niagara-falls-brown-222-brown
