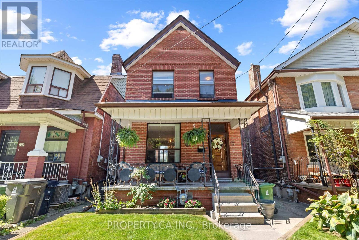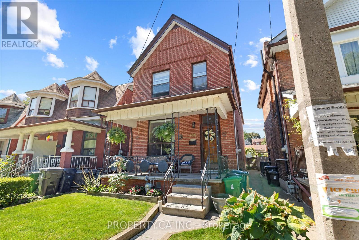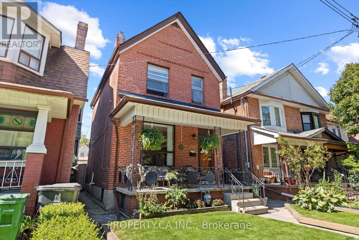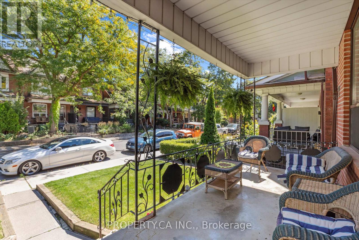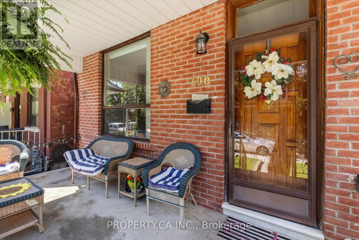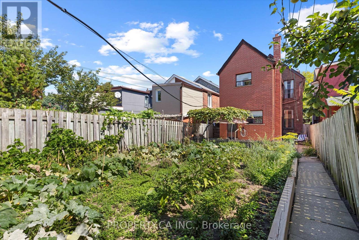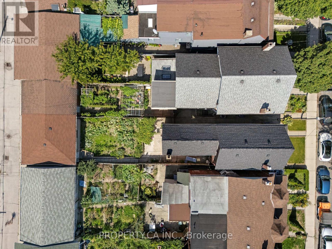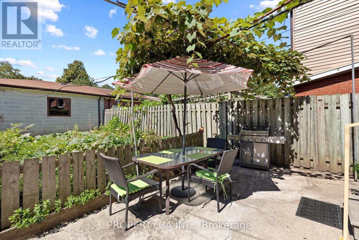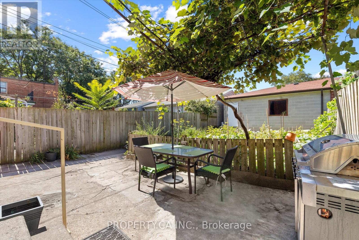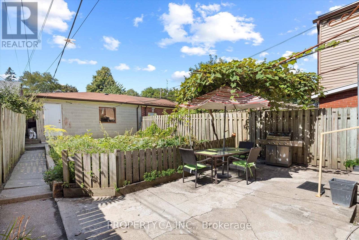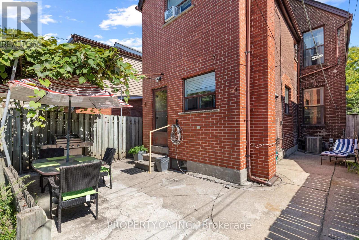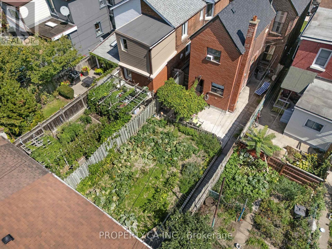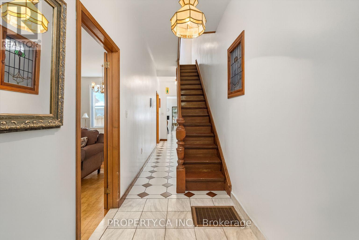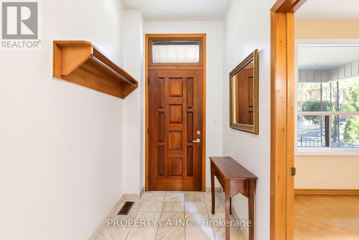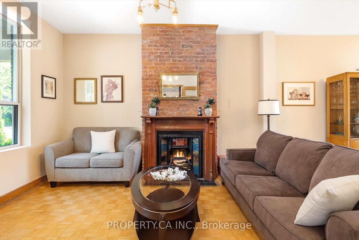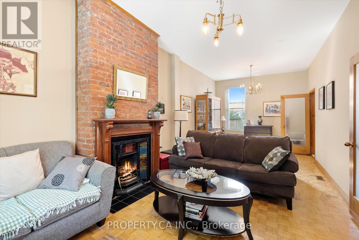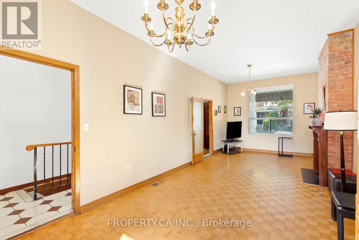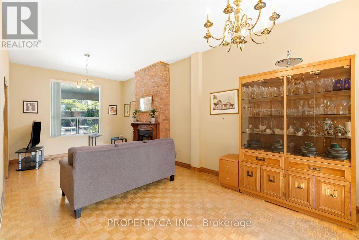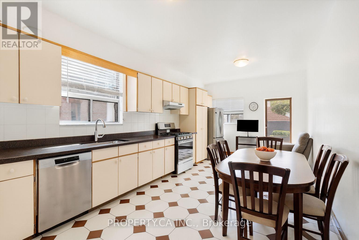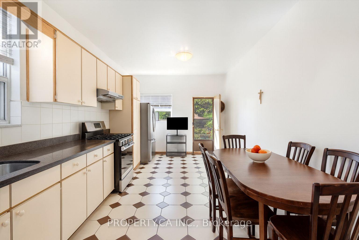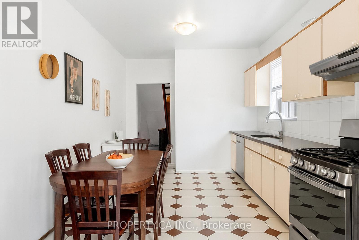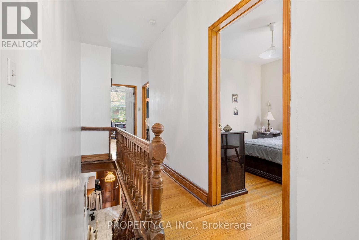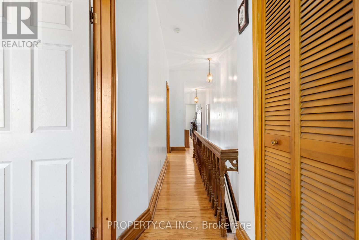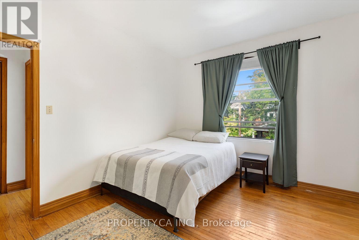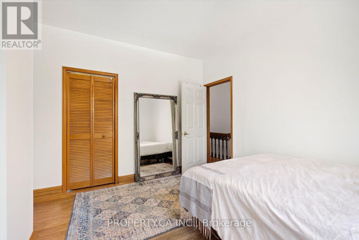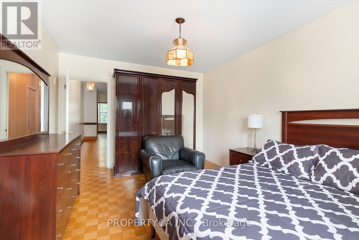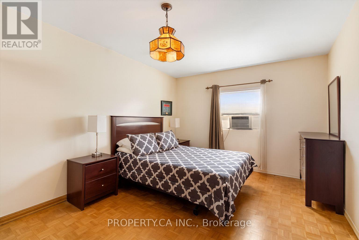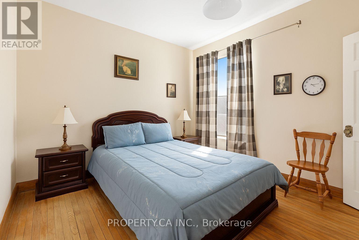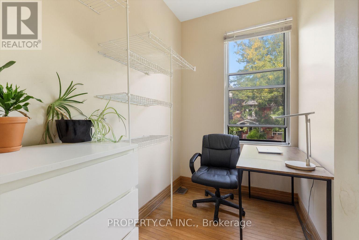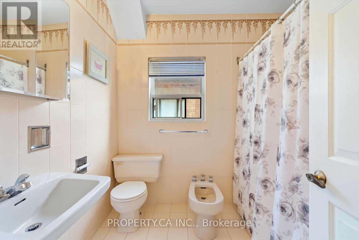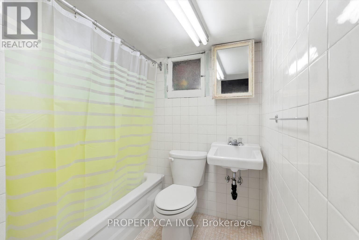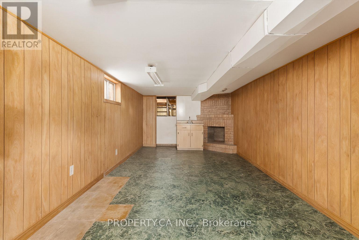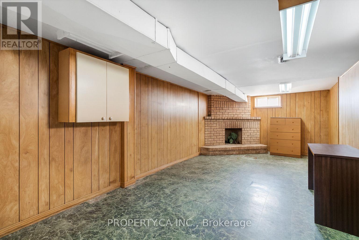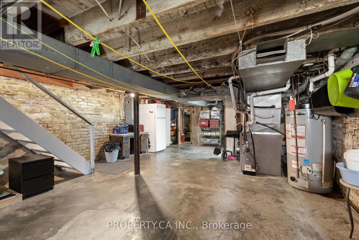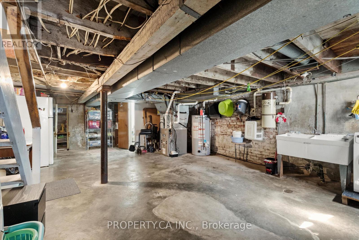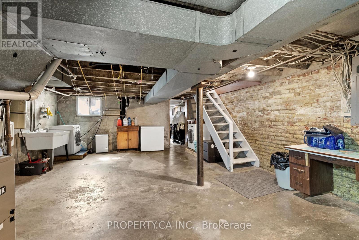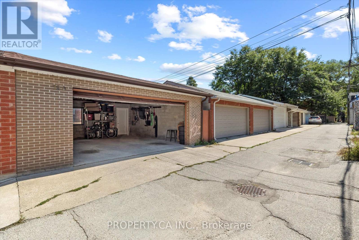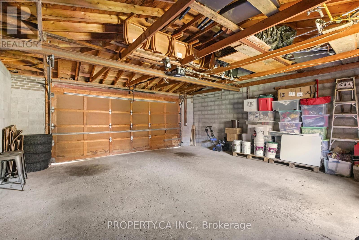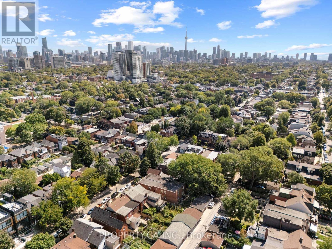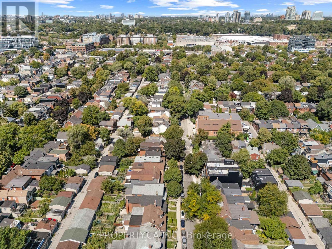3 Bedroom
3 Bathroom
1500 - 2000 sqft
Fireplace
Central Air Conditioning
Forced Air
$2,395,000
For the first time in 53 years, this cherished family home is offered for sale. A truly rare detached property in the heart of the Annex, sitting on a 25 ft 136.8 ft lot. This charming 3-bedroom, 3-bathroom home presents a one-of-a-kind opportunity to create your dream residence. The property includes a full 2 1/2-car garage with laneway access, providing parking for multiple vehicles and offering exceptional potential for a two-storey laneway home ideal for multi-generational living, a private guest suite, or generating rental income in one of Toronto's most desirable neighbourhoods. Inside 790 Manning, you'll find over a century of history, including a traditional cantina, two wood-burning fireplaces, large rooms and the warmth of a home that has been lovingly cared forby the same owners for over 5 decades. Step outside and enjoy a serene vegetable garden complete with a grapevine a piece of European heritage in the city and an oversized lot that feels like a true urban retreat. Whether you're looking to restore a piece of Toronto's history, modernize with a luxury renovation or capitalize on multi-unit income potential, this Annex property offers unmatched flexibility and future value. Steps from location landmarks like Christie Pitts, Vermont Square Park, Fiesta Farms, Bathurst & Christie subway station, Koreatown, Tiny's Cafe, and amazing schools like Palmerston Ave Junior School, Essex, Central Tech & University of Toronto. ** This is a linked property.** (id:41954)
Property Details
|
MLS® Number
|
C12393894 |
|
Property Type
|
Single Family |
|
Community Name
|
Annex |
|
Amenities Near By
|
Hospital, Park, Place Of Worship, Public Transit, Schools |
|
Features
|
Lane, Carpet Free |
|
Parking Space Total
|
2 |
Building
|
Bathroom Total
|
3 |
|
Bedrooms Above Ground
|
3 |
|
Bedrooms Total
|
3 |
|
Age
|
100+ Years |
|
Amenities
|
Fireplace(s) |
|
Appliances
|
Garage Door Opener Remote(s), Dishwasher, Dryer, Stove, Washer, Refrigerator |
|
Basement Development
|
Partially Finished |
|
Basement Type
|
N/a (partially Finished) |
|
Construction Style Attachment
|
Detached |
|
Cooling Type
|
Central Air Conditioning |
|
Exterior Finish
|
Brick |
|
Fireplace Present
|
Yes |
|
Fireplace Total
|
2 |
|
Flooring Type
|
Parquet, Ceramic, Concrete |
|
Half Bath Total
|
1 |
|
Heating Fuel
|
Natural Gas |
|
Heating Type
|
Forced Air |
|
Stories Total
|
2 |
|
Size Interior
|
1500 - 2000 Sqft |
|
Type
|
House |
|
Utility Water
|
Municipal Water |
Parking
Land
|
Acreage
|
No |
|
Land Amenities
|
Hospital, Park, Place Of Worship, Public Transit, Schools |
|
Sewer
|
Sanitary Sewer |
|
Size Depth
|
136 Ft ,8 In |
|
Size Frontage
|
25 Ft |
|
Size Irregular
|
25 X 136.7 Ft |
|
Size Total Text
|
25 X 136.7 Ft |
Rooms
| Level |
Type |
Length |
Width |
Dimensions |
|
Second Level |
Primary Bedroom |
4.8 m |
3.3 m |
4.8 m x 3.3 m |
|
Second Level |
Bedroom 2 |
3.5 m |
3.3 m |
3.5 m x 3.3 m |
|
Second Level |
Bedroom 3 |
3.4 m |
3.9 m |
3.4 m x 3.9 m |
|
Second Level |
Office |
8.6 m |
5.7 m |
8.6 m x 5.7 m |
|
Basement |
Other |
8 m |
5.2 m |
8 m x 5.2 m |
|
Basement |
Office |
7.2 m |
3.3 m |
7.2 m x 3.3 m |
|
Basement |
Cold Room |
4.4 m |
1.8 m |
4.4 m x 1.8 m |
|
Main Level |
Living Room |
8 m |
3.5 m |
8 m x 3.5 m |
|
Main Level |
Dining Room |
8 m |
3.5 m |
8 m x 3.5 m |
|
Main Level |
Kitchen |
7.2 m |
3.3 m |
7.2 m x 3.3 m |
https://www.realtor.ca/real-estate/28841635/790-manning-avenue-toronto-annex-annex
