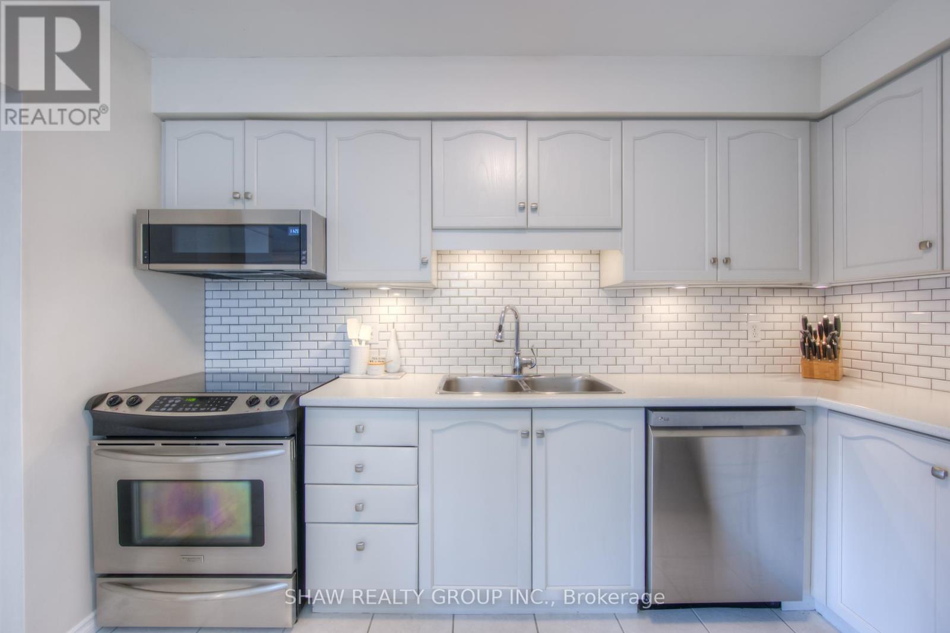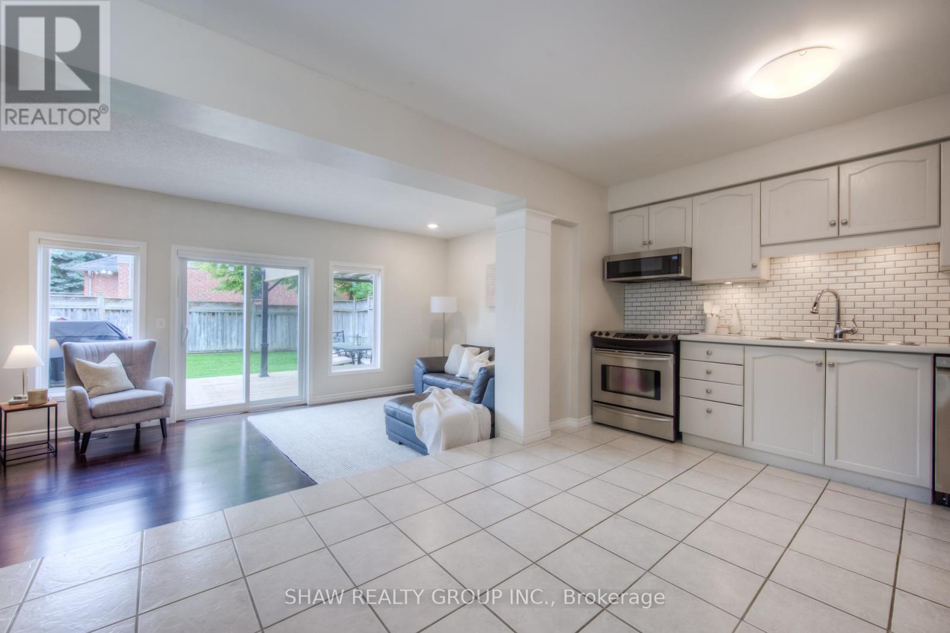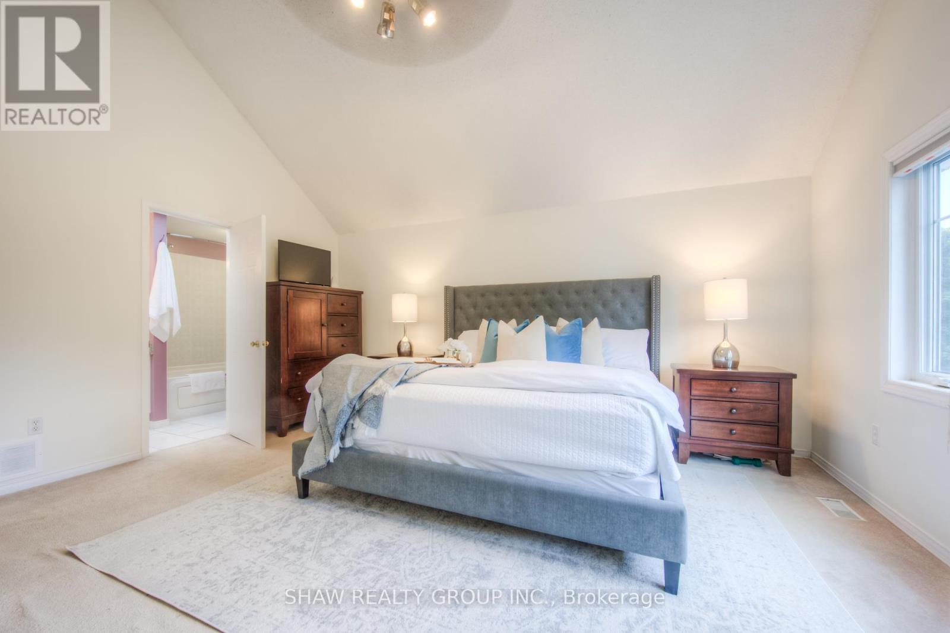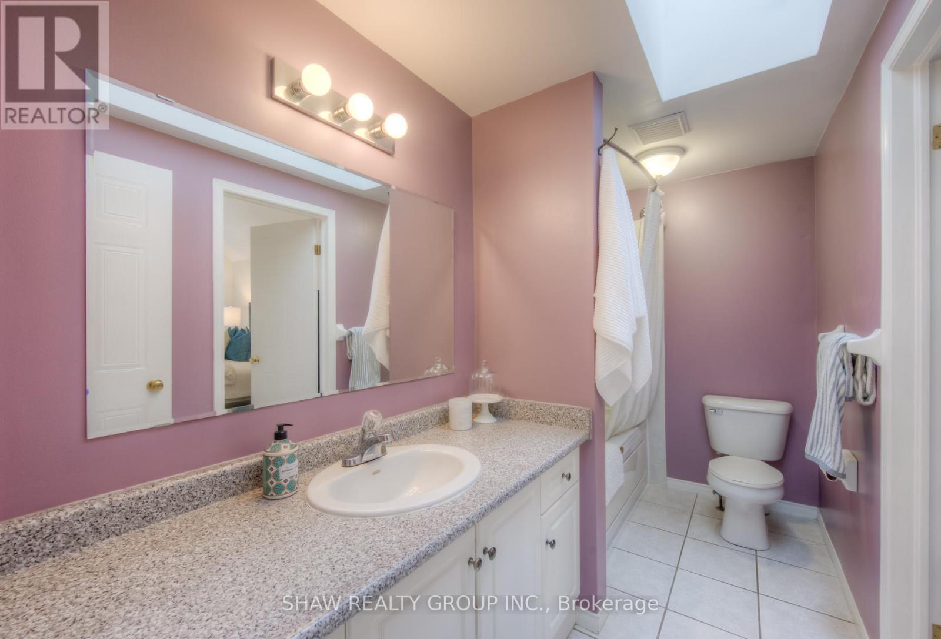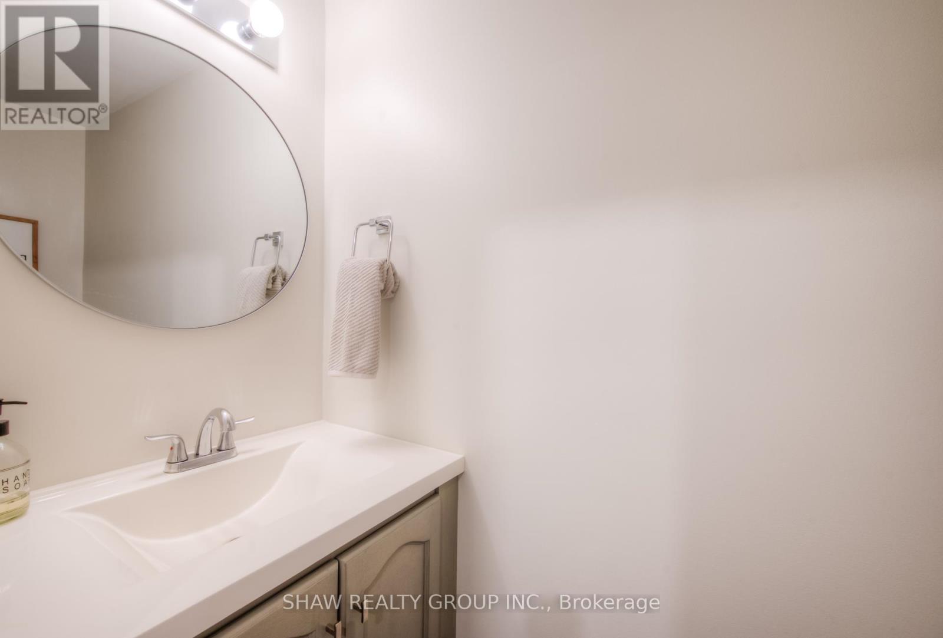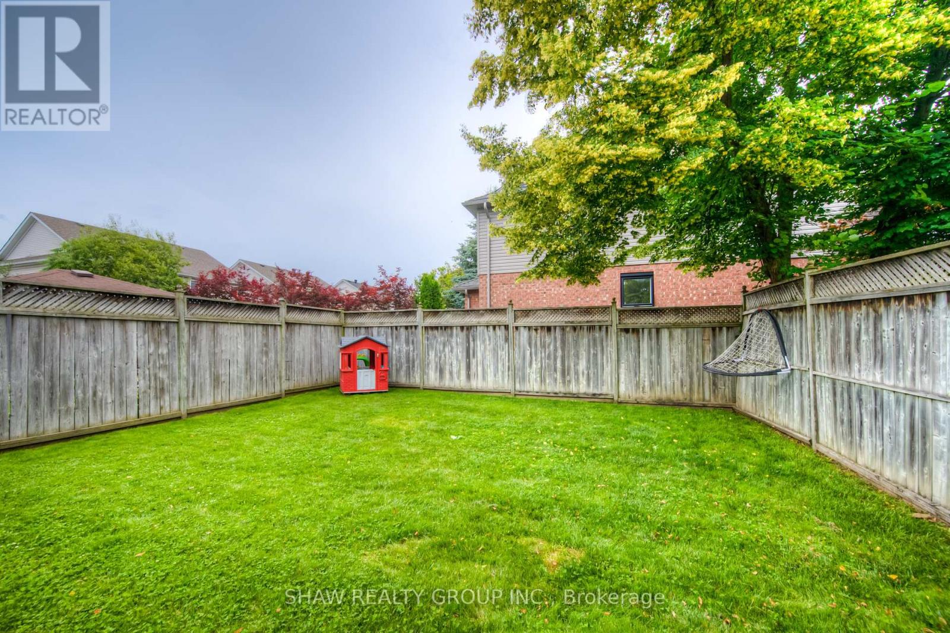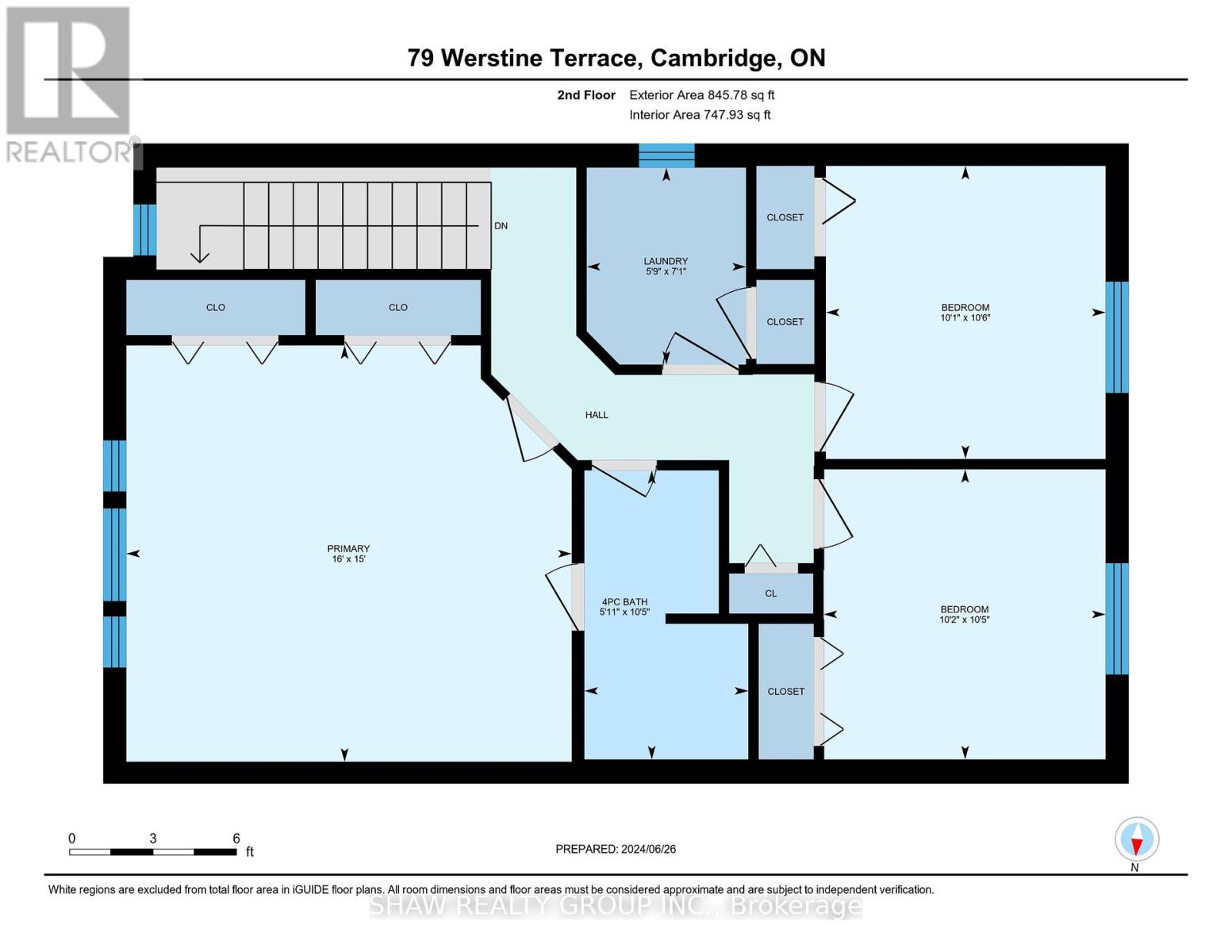79 Werstine Terrace Cambridge, Ontario N3C 4G8
$749,000
Nestled in a family-friendly neighborhood, this beautifully upgraded 3-bedroom, 2+1-bathroom gem offers modern comforts and timeless charm. 4 reasons why you'll love this property include: #1: INTERIOR FEATURES: The Updated Kitchen is perfect for the home chef, featuring modern appliances and ample counter space. The finished Basement is complete with a rec room, a small office nook, an additional bathroom, and plenty of storage. The primary bedroom boasts vaulted ceilings and bathroom access that is bathed in natural light from the skylight above. #2: BACKYARD SANCTUARY: Enjoy the fully fenced backyard, ideal for children and pets. Perfect to relax or entertain on the spacious back deck. #3: LOCATION, LOCATION, LOCATION! Conveniently situated close to the 401, Hespeler Village, many different school options and just a short drive to all the amenities you could need. #4: LOTS OF UPGRADES INCLUDE: Insulated Garage Door (2023), Back Deck (2021), Hot Water Heater - Rental (2021), Windows (2020), Roof (2017), Front Door (2015). This home combines modern updates with a fantastic location, making it a perfect choice for families or anyone looking for a comfortable and stylish living space. Don't miss out on this wonderful opportunity! (id:41954)
Open House
This property has open houses!
2:00 pm
Ends at:4:00 pm
2:00 pm
Ends at:4:00 pm
Property Details
| MLS® Number | X8483292 |
| Property Type | Single Family |
| Amenities Near By | Hospital, Place Of Worship, Public Transit, Schools, Park |
| Parking Space Total | 3 |
Building
| Bathroom Total | 3 |
| Bedrooms Above Ground | 3 |
| Bedrooms Total | 3 |
| Appliances | Dishwasher, Dryer, Microwave, Refrigerator, Stove, Washer |
| Basement Development | Finished |
| Basement Type | N/a (finished) |
| Construction Style Attachment | Detached |
| Cooling Type | Central Air Conditioning |
| Exterior Finish | Brick, Vinyl Siding |
| Foundation Type | Poured Concrete |
| Heating Fuel | Natural Gas |
| Heating Type | Forced Air |
| Stories Total | 2 |
| Type | House |
| Utility Water | Municipal Water |
Parking
| Attached Garage |
Land
| Acreage | No |
| Land Amenities | Hospital, Place Of Worship, Public Transit, Schools, Park |
| Sewer | Sanitary Sewer |
| Size Irregular | 29.57 X 101.4 Ft |
| Size Total Text | 29.57 X 101.4 Ft |
Rooms
| Level | Type | Length | Width | Dimensions |
|---|---|---|---|---|
| Second Level | Bathroom | 3.17 m | 1.8 m | 3.17 m x 1.8 m |
| Second Level | Bedroom | 3.17 m | 3.1 m | 3.17 m x 3.1 m |
| Second Level | Bedroom | 3.2 m | 3.07 m | 3.2 m x 3.07 m |
| Second Level | Laundry Room | 2.16 m | 1.75 m | 2.16 m x 1.75 m |
| Second Level | Primary Bedroom | 4.57 m | 4.88 m | 4.57 m x 4.88 m |
| Basement | Recreational, Games Room | 6.15 m | 6.83 m | 6.15 m x 6.83 m |
| Basement | Other | 3.84 m | 2.67 m | 3.84 m x 2.67 m |
| Basement | Bathroom | 0.79 m | 2.16 m | 0.79 m x 2.16 m |
| Main Level | Bathroom | 0.19 m | 2.16 m | 0.19 m x 2.16 m |
| Main Level | Dining Room | 3.07 m | 2.84 m | 3.07 m x 2.84 m |
| Main Level | Kitchen | 3.2 m | 3.53 m | 3.2 m x 3.53 m |
| Main Level | Living Room | 6.3 m | 3.07 m | 6.3 m x 3.07 m |
https://www.realtor.ca/real-estate/27098197/79-werstine-terrace-cambridge
Interested?
Contact us for more information







