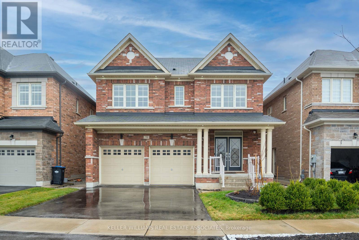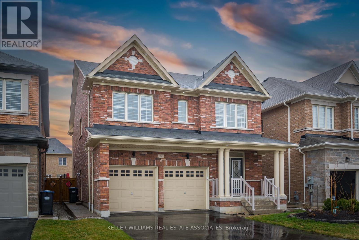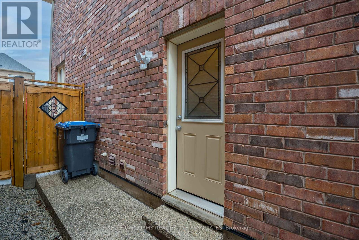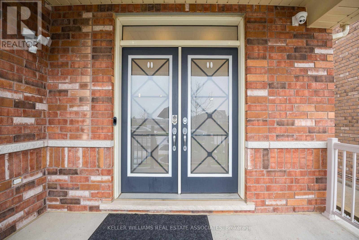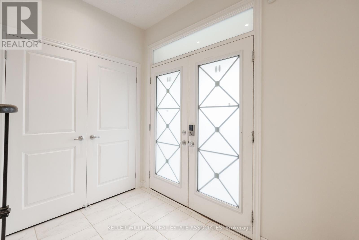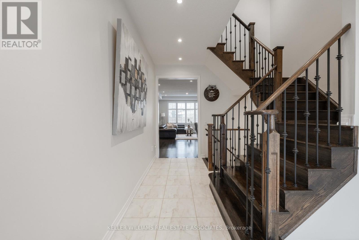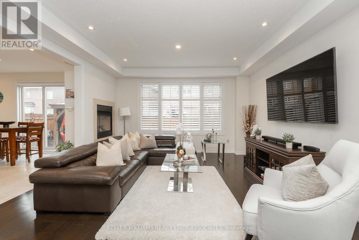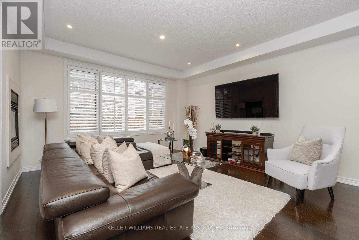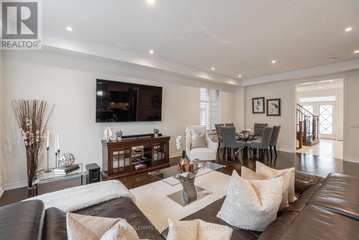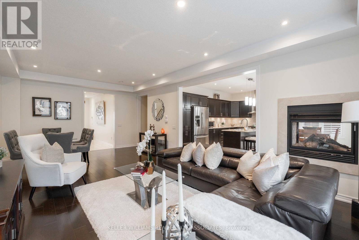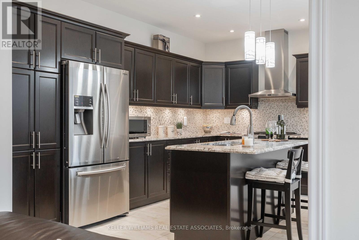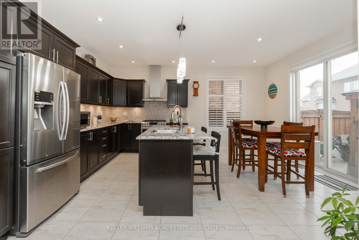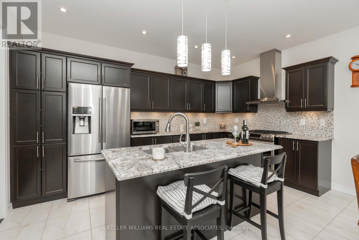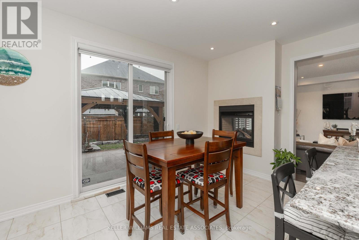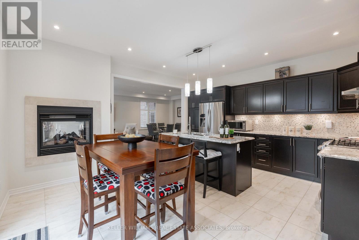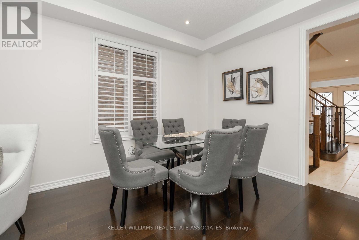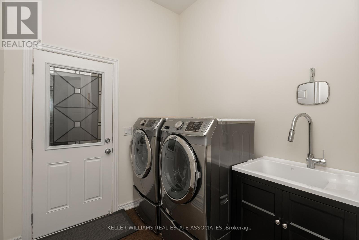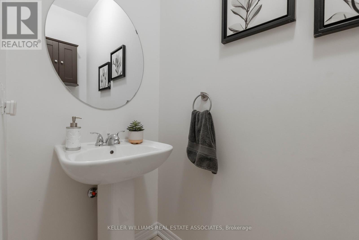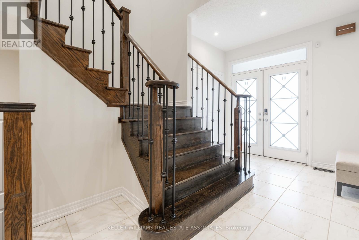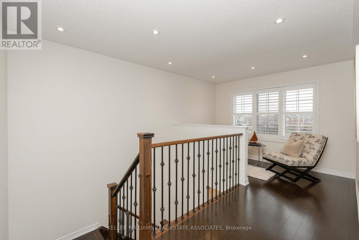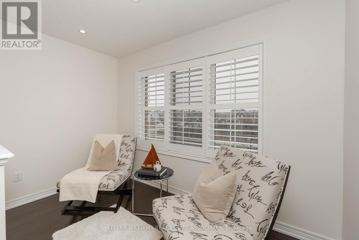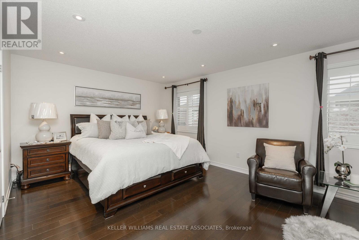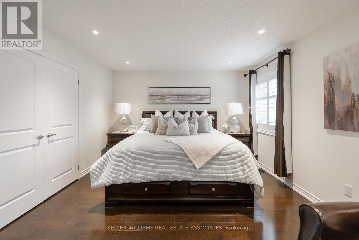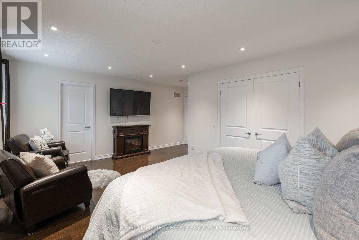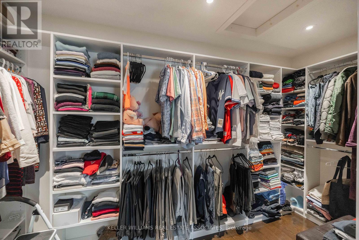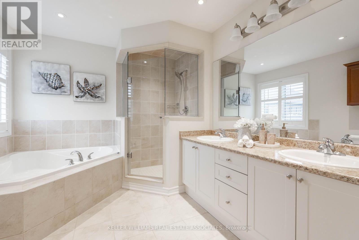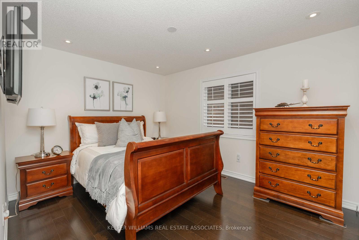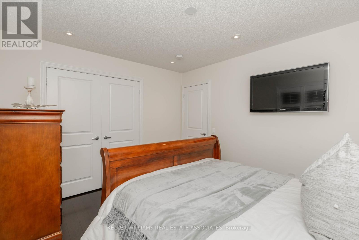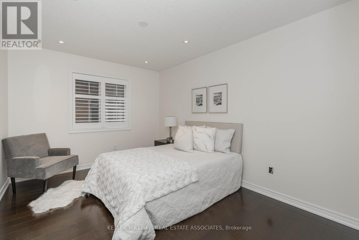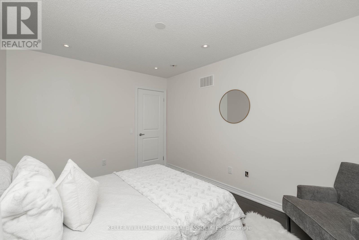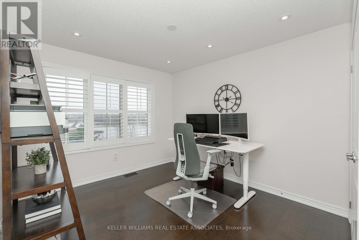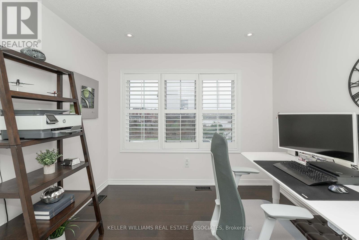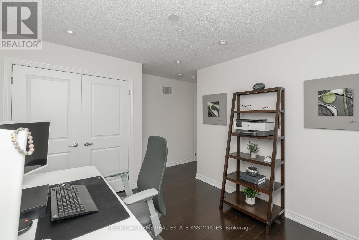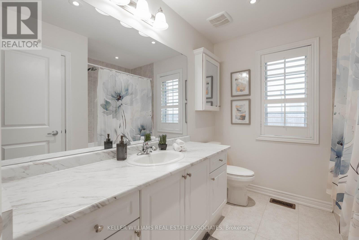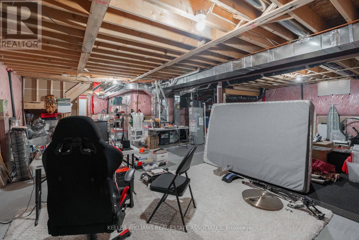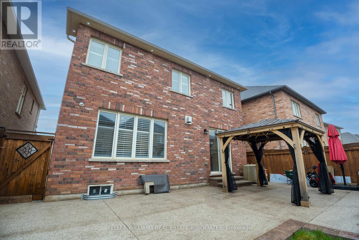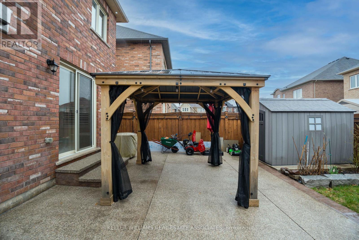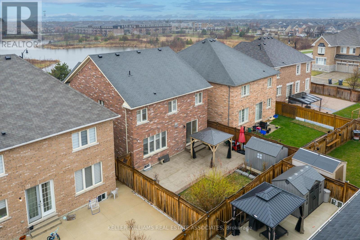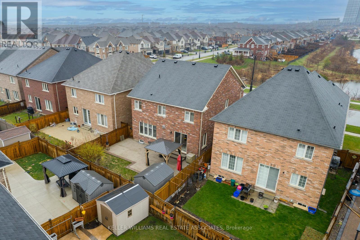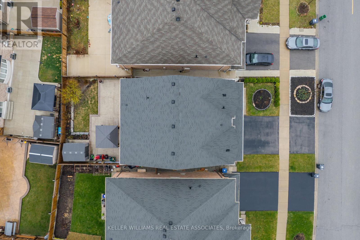79 Valleyway Drive Brampton, Ontario L6X 0E4
$1,559,700
Welcome to 79 Valleyway Dr, Brampton! This charming home offers a perfect balance of style and function. Across is a serene pond, adding privacy. Step inside to find hardwood throughout, 9ftceilings, oak stairs with iron spindles. Cozy living room w/ gas fireplace. Entertain in upgraded backyard it features exposed pavers in the backyard for added charm w/ gazebo & shed. Kitchen, chef's dream, w/ stainless steel appliances & hood range. Stylistic windows flood home w/ light, while pot lights add elegance. Auto blinds enhance backyard access. Master boasts custom built walk-in closet Dec 2023, Ensuite features his and her sink, 2nd floor loft. Calm neighborhood. Freshly painted, offers comfort. Close to schools, plazas, & amenities. Schedule a viewing today! Additionally, exterior pots lights add visibility & character, while side door entrance offers convenience. (id:41954)
Open House
This property has open houses!
2:00 pm
Ends at:4:00 pm
2:00 pm
Ends at:4:00 pm
Property Details
| MLS® Number | W8232238 |
| Property Type | Single Family |
| Community Name | Credit Valley |
| Amenities Near By | Public Transit, Schools |
| Features | Ravine |
| Parking Space Total | 4 |
| View Type | View |
Building
| Bathroom Total | 3 |
| Bedrooms Above Ground | 4 |
| Bedrooms Total | 4 |
| Appliances | Dishwasher, Dryer, Range, Refrigerator, Stove, Washer |
| Basement Development | Unfinished |
| Basement Type | N/a (unfinished) |
| Construction Style Attachment | Detached |
| Cooling Type | Central Air Conditioning |
| Exterior Finish | Brick |
| Fireplace Present | Yes |
| Heating Fuel | Natural Gas |
| Heating Type | Forced Air |
| Stories Total | 2 |
| Type | House |
| Utility Water | Municipal Water |
Parking
| Attached Garage |
Land
| Acreage | No |
| Land Amenities | Public Transit, Schools |
| Sewer | Sanitary Sewer |
| Size Irregular | 40.03 X 101.89 Ft |
| Size Total Text | 40.03 X 101.89 Ft |
| Surface Water | Lake/pond |
Rooms
| Level | Type | Length | Width | Dimensions |
|---|---|---|---|---|
| Second Level | Bedroom 2 | 3.2 m | 3.82 m | 3.2 m x 3.82 m |
| Second Level | Bedroom | 5.83 m | 5.38 m | 5.83 m x 5.38 m |
| Second Level | Loft | 3.38 m | 1.82 m | 3.38 m x 1.82 m |
| Second Level | Bathroom | 2.04 m | 2.62 m | 2.04 m x 2.62 m |
| Second Level | Bedroom 4 | 3.94 m | 4.06 m | 3.94 m x 4.06 m |
| Second Level | Bedroom 3 | 3.94 m | 3.05 m | 3.94 m x 3.05 m |
| Main Level | Foyer | 2.72 m | 5.1 m | 2.72 m x 5.1 m |
| Main Level | Laundry Room | 2.09 m | 2.13 m | 2.09 m x 2.13 m |
| Main Level | Dining Room | 4.6 m | 5.21 m | 4.6 m x 5.21 m |
| Main Level | Family Room | 4.36 m | 7.45 m | 4.36 m x 7.45 m |
| Main Level | Kitchen | 4.6 m | 5.21 m | 4.6 m x 5.21 m |
https://www.realtor.ca/real-estate/26748546/79-valleyway-drive-brampton-credit-valley
Interested?
Contact us for more information
