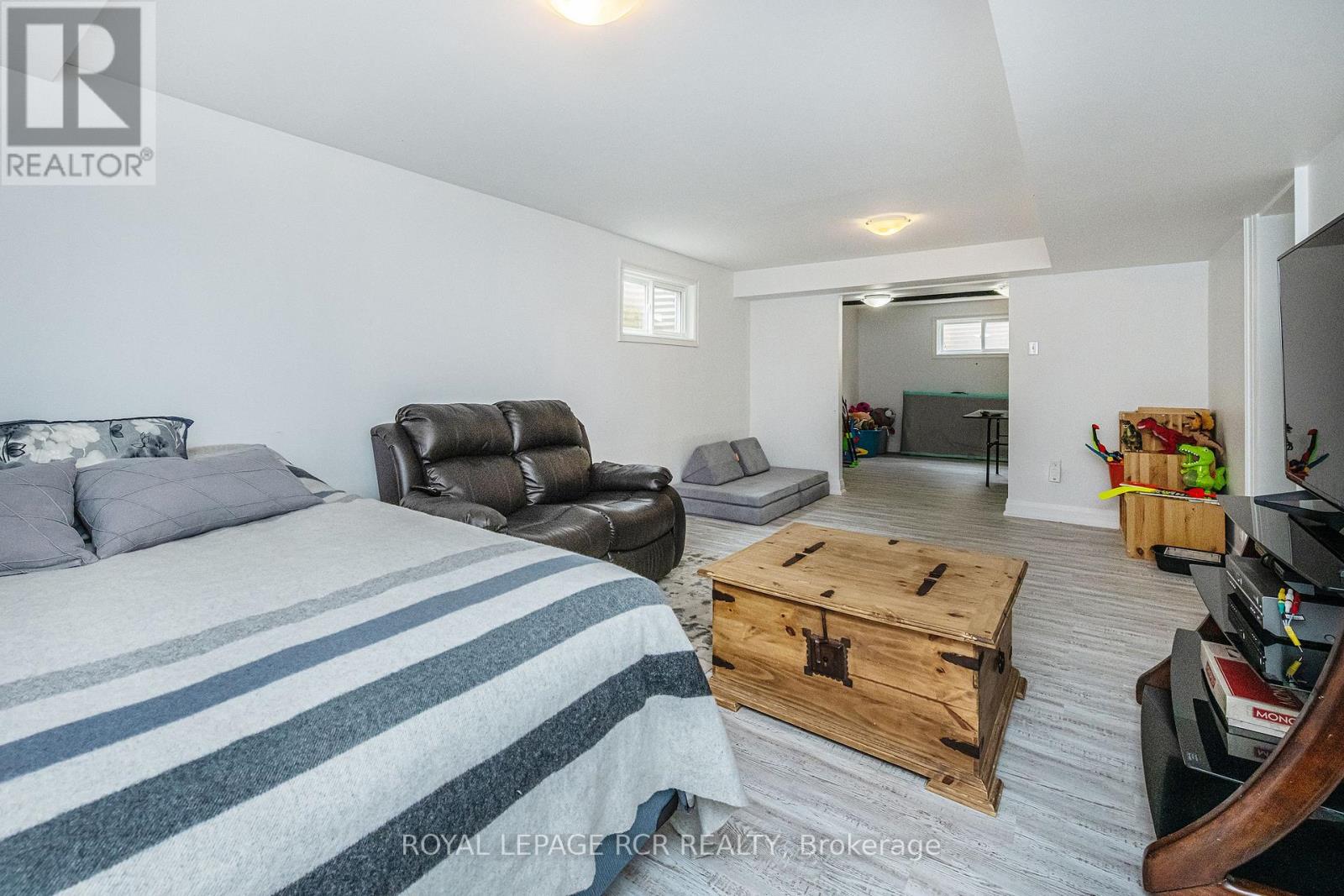4 Bedroom
2 Bathroom
Bungalow
Central Air Conditioning
Forced Air
$789,000
Welcome to this beautifully updated 3-bedroom, 2-bathroom bungalow, set on an expansive 50x150 ft lot. Step inside a beautifully updated entryway, complete with hooks and cabinets for coats and boots, offering both style and functionality. Home is bright and airy. The living room welcomes you, featuring large windows that flood the space with natural light and offer stunning views of the oversized backyard. The open-concept dining area overlooks the living room, creating a seamless flow for entertaining. The updated kitchen boasts modern finishes and a convenient walkout to the fully enclosed backyard perfect for outdoor gatherings, gardening, or even a future pool! The main floor is adorned with hardwood and tile throughout, including a beautifully renovated 4-piece bathroom. The spacious primary bedroom offers a generous closet, while two additional well-sized bedrooms complete the level. The fully finished lower level provides even more living space, featuring a versatile fourth bedroom (ideal as a home office), a large recreation room, a games area, and an updated 2-piece bath. Large windows ensure plenty of natural light, making the space warm and inviting. Outside, the private backyard is a true retreat, complete with a newer fence, plenty of room for kids and pets to play, and endless possibilities for outdoor living. A long driveway and carport provide ample parking for multiple vehicles. Located in a desirable neighborhood, this home is just minutes from schools, shopping, and parks offering both convenience and a fantastic community feel. Roof (2013) Furnace (2016) A/C (2016) Electrical Panel (2016) Deck (2017) Windows Upstairs (2020) Windows Downstairs (2022) Fence (2021) Driveway (2018) (id:41954)
Property Details
|
MLS® Number
|
W11971908 |
|
Property Type
|
Single Family |
|
Community Name
|
Orangeville |
|
Features
|
Carpet Free |
|
Parking Space Total
|
5 |
Building
|
Bathroom Total
|
2 |
|
Bedrooms Above Ground
|
3 |
|
Bedrooms Below Ground
|
1 |
|
Bedrooms Total
|
4 |
|
Appliances
|
Dryer, Refrigerator, Stove, Washer |
|
Architectural Style
|
Bungalow |
|
Basement Development
|
Finished |
|
Basement Type
|
Full (finished) |
|
Construction Style Attachment
|
Detached |
|
Cooling Type
|
Central Air Conditioning |
|
Exterior Finish
|
Brick |
|
Flooring Type
|
Hardwood, Tile, Laminate |
|
Foundation Type
|
Unknown |
|
Half Bath Total
|
1 |
|
Heating Fuel
|
Natural Gas |
|
Heating Type
|
Forced Air |
|
Stories Total
|
1 |
|
Type
|
House |
|
Utility Water
|
Municipal Water |
Parking
Land
|
Acreage
|
No |
|
Sewer
|
Sanitary Sewer |
|
Size Depth
|
150 Ft |
|
Size Frontage
|
50 Ft |
|
Size Irregular
|
50 X 150 Ft |
|
Size Total Text
|
50 X 150 Ft |
Rooms
| Level |
Type |
Length |
Width |
Dimensions |
|
Lower Level |
Bedroom |
5.136 m |
2.837 m |
5.136 m x 2.837 m |
|
Lower Level |
Recreational, Games Room |
6.565 m |
3.472 m |
6.565 m x 3.472 m |
|
Lower Level |
Games Room |
7.068 m |
4.087 m |
7.068 m x 4.087 m |
|
Main Level |
Living Room |
5.258 m |
3.444 m |
5.258 m x 3.444 m |
|
Main Level |
Dining Room |
2.717 m |
2.245 m |
2.717 m x 2.245 m |
|
Main Level |
Kitchen |
4.539 m |
2.715 m |
4.539 m x 2.715 m |
|
Main Level |
Primary Bedroom |
3.312 m |
4.3 m |
3.312 m x 4.3 m |
|
Main Level |
Bedroom 2 |
2.714 m |
4.366 m |
2.714 m x 4.366 m |
|
Main Level |
Bedroom 3 |
2.713 m |
2.731 m |
2.713 m x 2.731 m |
https://www.realtor.ca/real-estate/27913288/79-princess-street-orangeville-orangeville
































