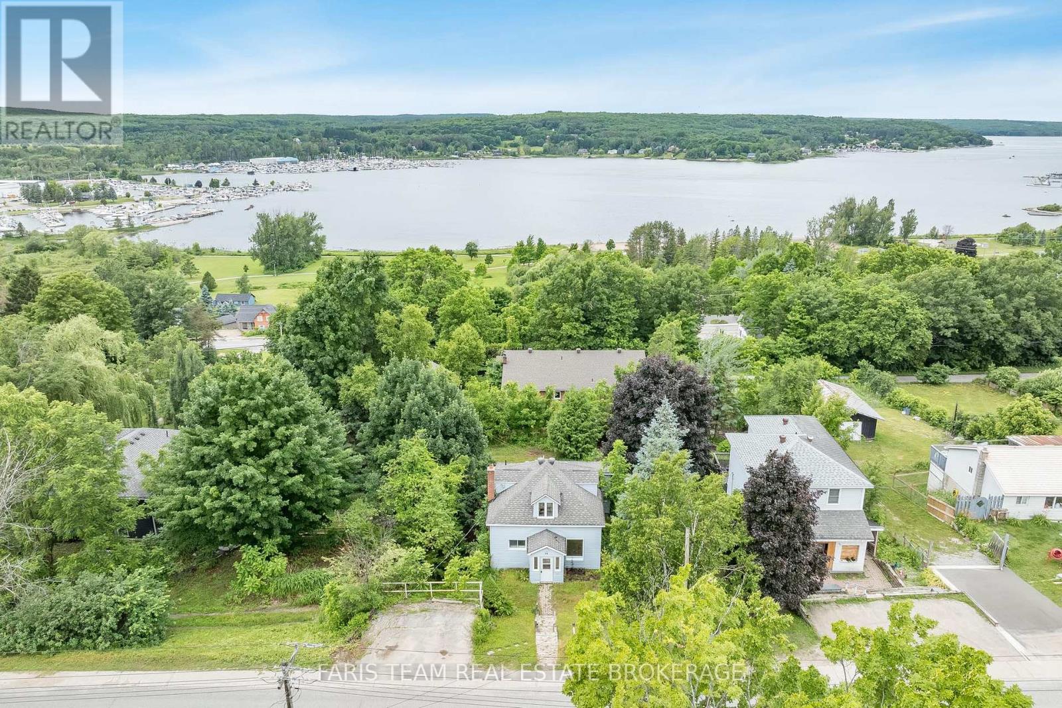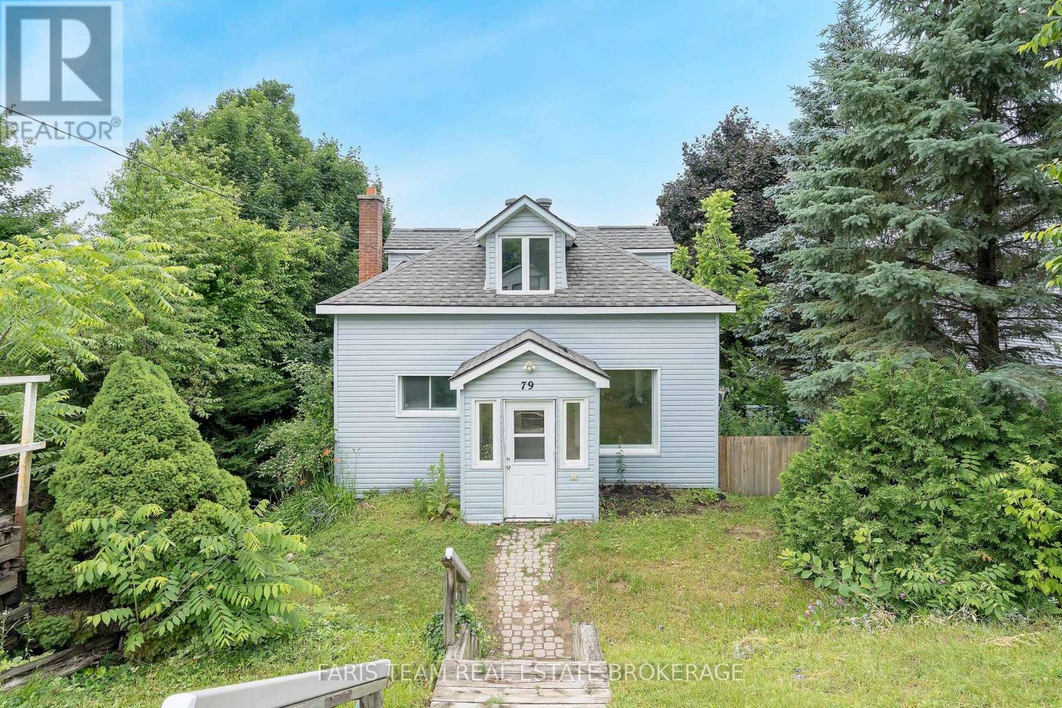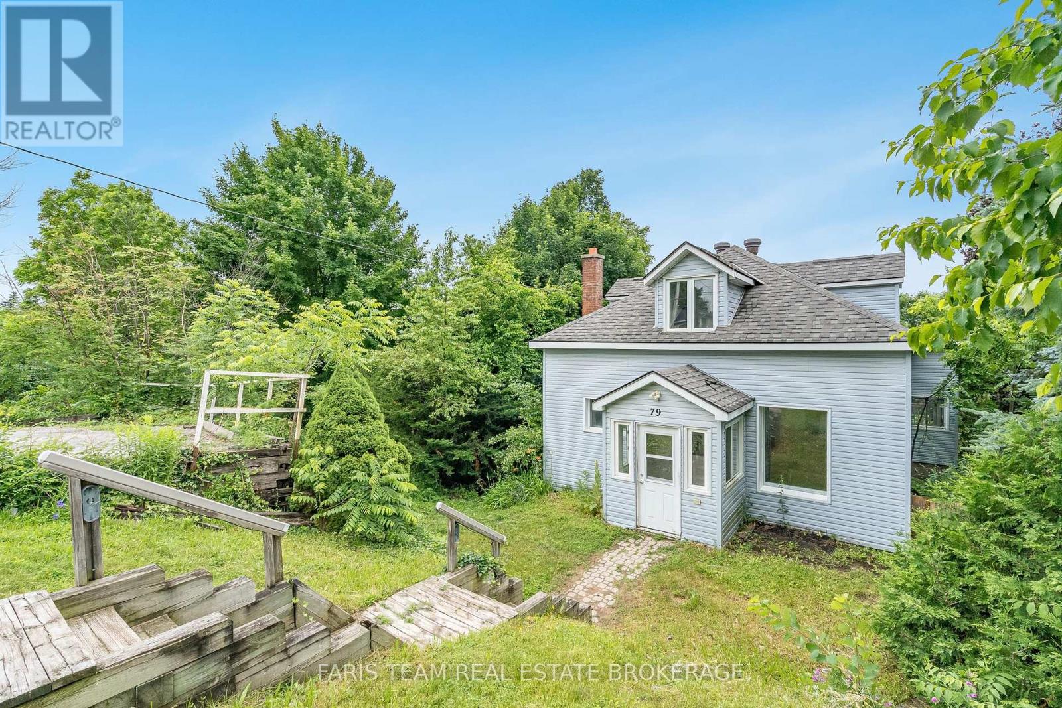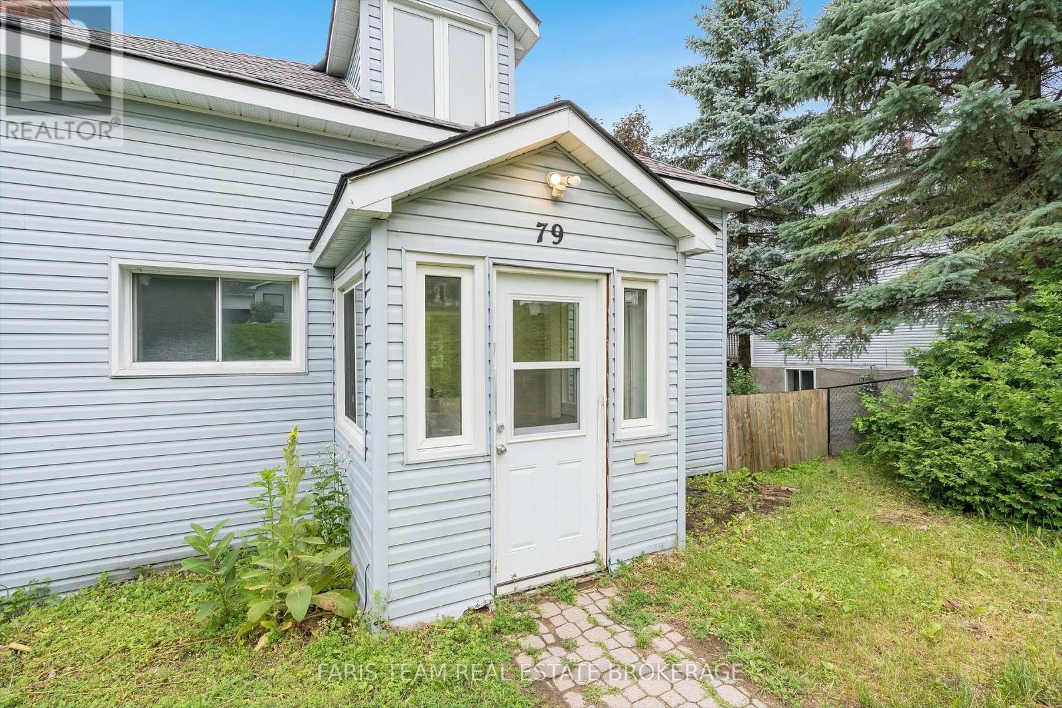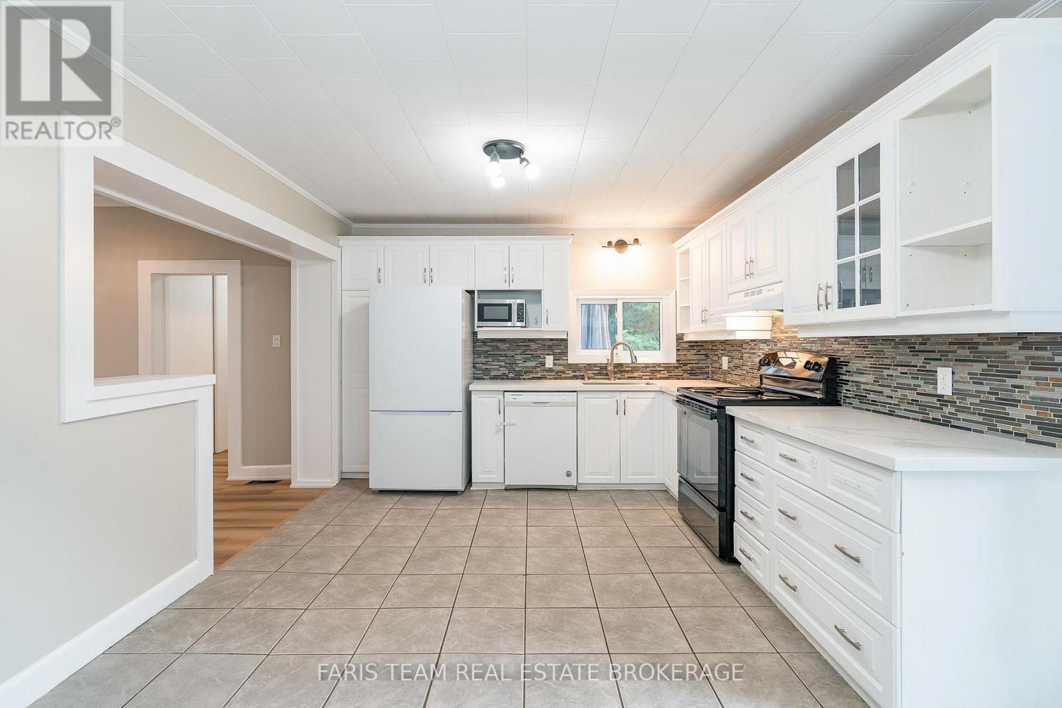3 Bedroom
2 Bathroom
1100 - 1500 sqft
Central Air Conditioning
Forced Air
$459,900
Top 5 Reasons You Will Love This Home: 1) Enjoy stunning, serene views of Penetang Harbour and Georgian Bay from this thoughtfully designed home, recently refreshed with new paint, luxury vinyl flooring, and updated lighting for a modern, welcoming feel 2) The updated kitchen flows effortlessly into the open-concept living area, creating a bright and inviting space ideal for everyday life and entertaining guests 3) Featuring three bedrooms and two bathrooms, including a main level primary suite, plus a walkout basement with spray foam insulation, this home offers flexible living spaces that can grow with your family 4) Step outside from the kitchen onto a sunny deck overlooking a fully fenced backyard, perfect for summer barbeques, family fun, and a safe play area for kids and pets 5) With parking for two vehicles and future potential to expand the basement into additional bedrooms or living space, this home is an excellent choice for first-time buyers or growing families. 1,267 above grade sq.ft. plus an unfinished basement. Visit our website for more detailed information. *Please note some images have been virtually staged to show the potential of the home. (id:41954)
Property Details
|
MLS® Number
|
S12303172 |
|
Property Type
|
Single Family |
|
Community Name
|
Penetanguishene |
|
Amenities Near By
|
Beach, Golf Nearby, Hospital, Marina |
|
Parking Space Total
|
2 |
|
Structure
|
Deck |
|
View Type
|
View |
Building
|
Bathroom Total
|
2 |
|
Bedrooms Above Ground
|
3 |
|
Bedrooms Total
|
3 |
|
Age
|
100+ Years |
|
Appliances
|
Dryer, Stove, Washer, Refrigerator |
|
Basement Development
|
Partially Finished |
|
Basement Type
|
Full (partially Finished) |
|
Construction Style Attachment
|
Detached |
|
Cooling Type
|
Central Air Conditioning |
|
Exterior Finish
|
Vinyl Siding |
|
Flooring Type
|
Ceramic, Vinyl, Laminate |
|
Foundation Type
|
Block |
|
Heating Fuel
|
Natural Gas |
|
Heating Type
|
Forced Air |
|
Stories Total
|
2 |
|
Size Interior
|
1100 - 1500 Sqft |
|
Type
|
House |
|
Utility Water
|
Municipal Water |
Parking
Land
|
Access Type
|
Year-round Access |
|
Acreage
|
No |
|
Fence Type
|
Fully Fenced |
|
Land Amenities
|
Beach, Golf Nearby, Hospital, Marina |
|
Sewer
|
Sanitary Sewer |
|
Size Depth
|
105 Ft ,2 In |
|
Size Frontage
|
59 Ft ,8 In |
|
Size Irregular
|
59.7 X 105.2 Ft |
|
Size Total Text
|
59.7 X 105.2 Ft|under 1/2 Acre |
|
Zoning Description
|
R2 |
Rooms
| Level |
Type |
Length |
Width |
Dimensions |
|
Second Level |
Bedroom |
4.07 m |
3.81 m |
4.07 m x 3.81 m |
|
Second Level |
Bedroom |
3.39 m |
3.1 m |
3.39 m x 3.1 m |
|
Main Level |
Kitchen |
5.27 m |
3.46 m |
5.27 m x 3.46 m |
|
Main Level |
Living Room |
7.24 m |
3.68 m |
7.24 m x 3.68 m |
|
Main Level |
Primary Bedroom |
3.19 m |
2.81 m |
3.19 m x 2.81 m |
https://www.realtor.ca/real-estate/28644576/79-poyntz-street-penetanguishene-penetanguishene
