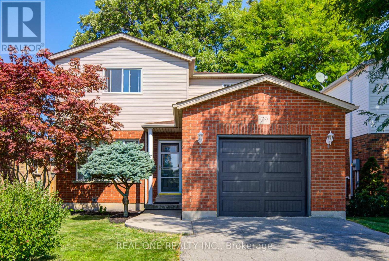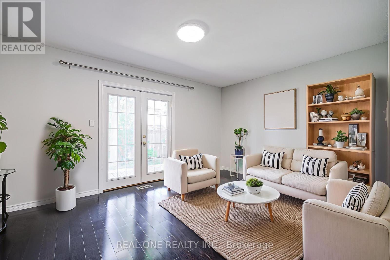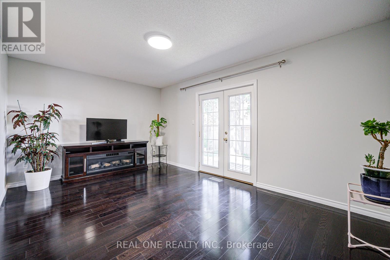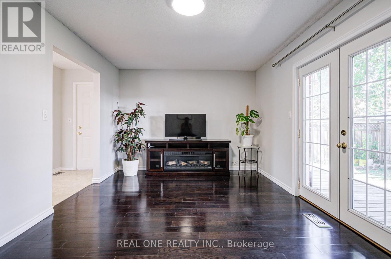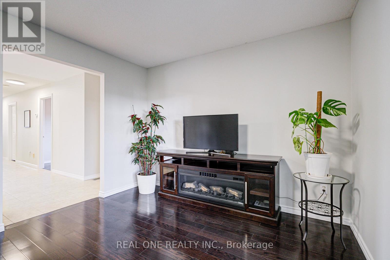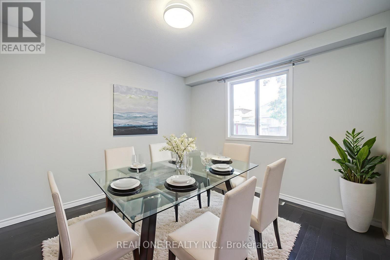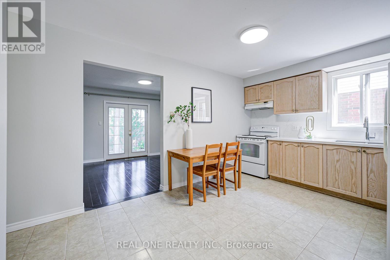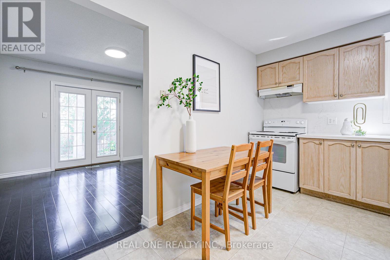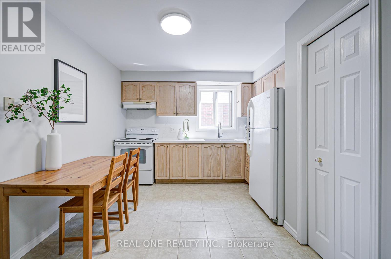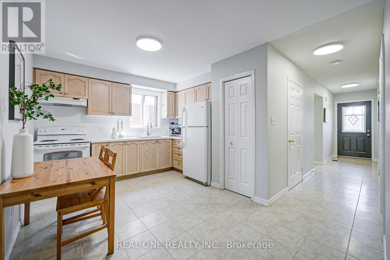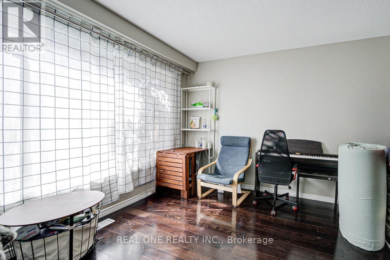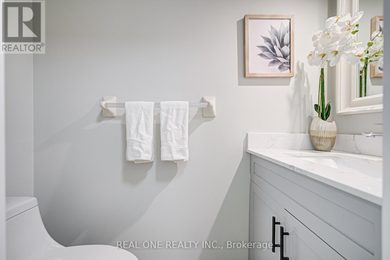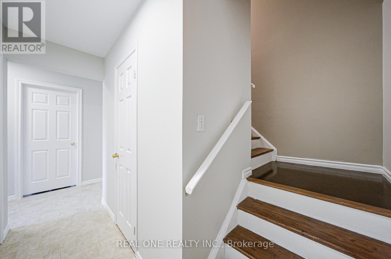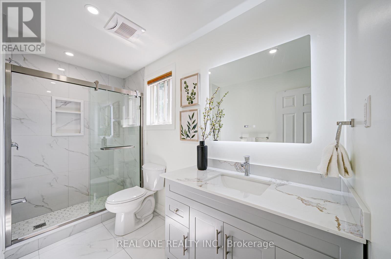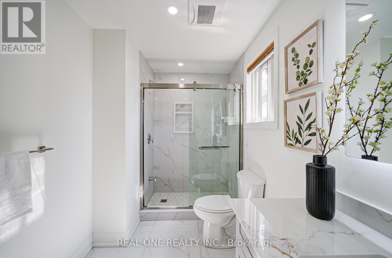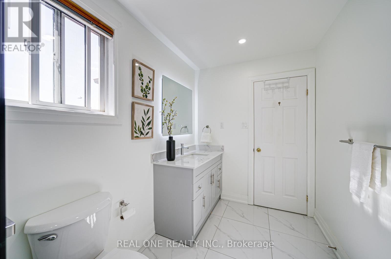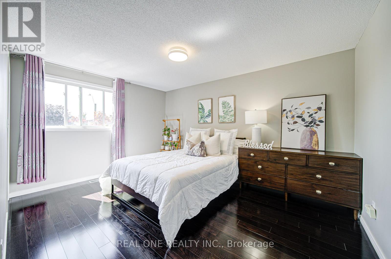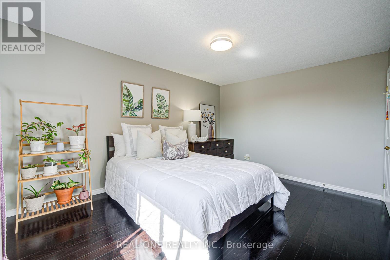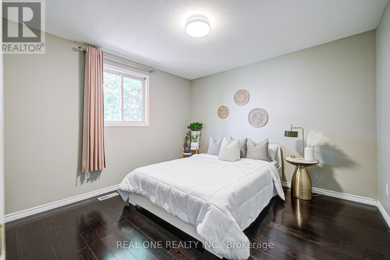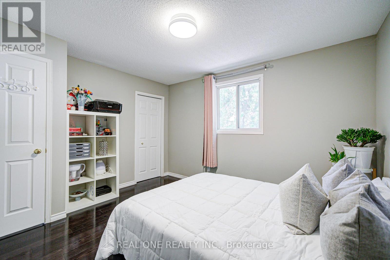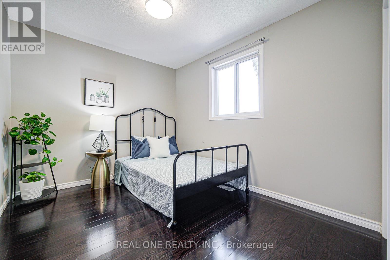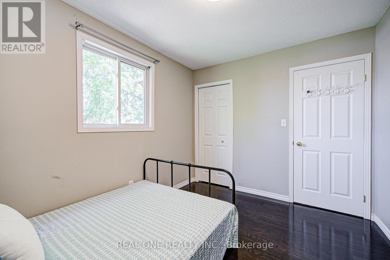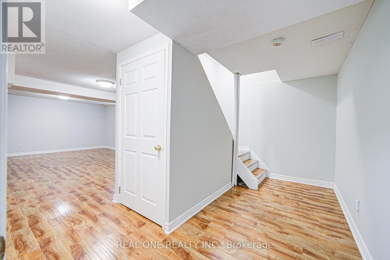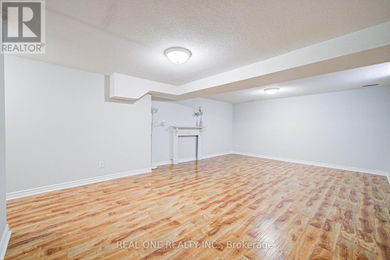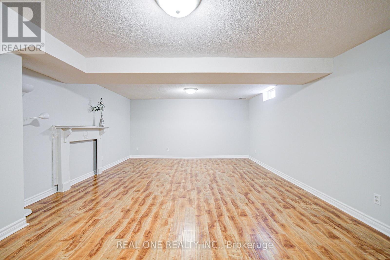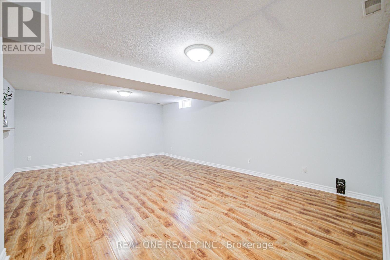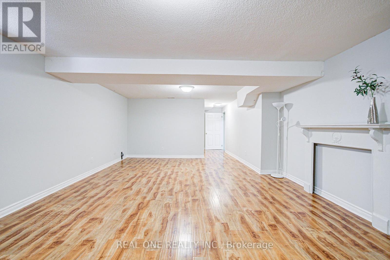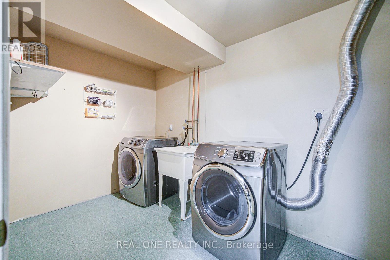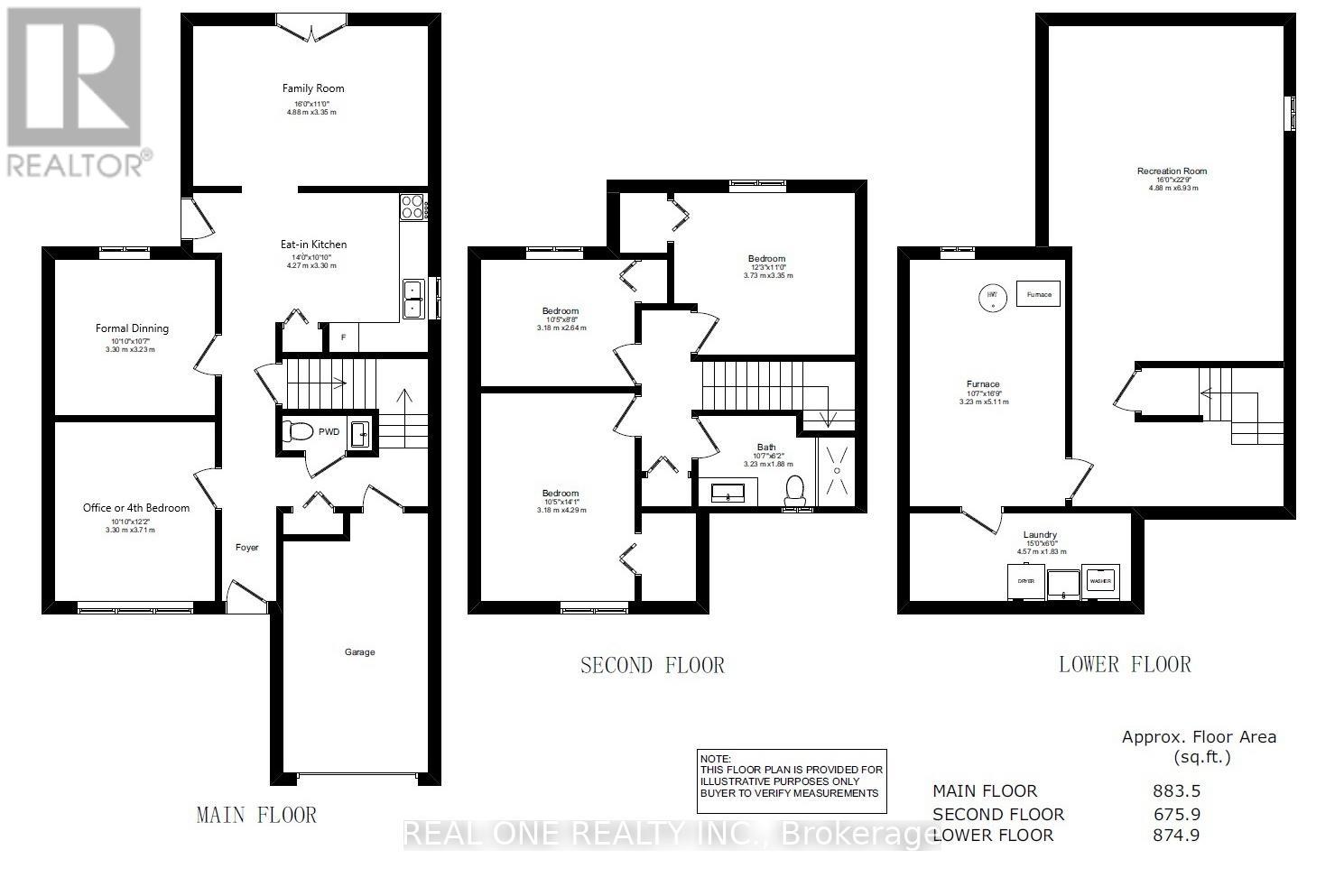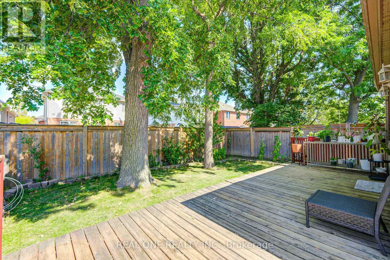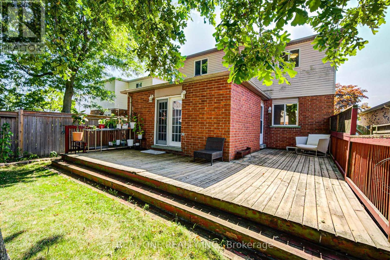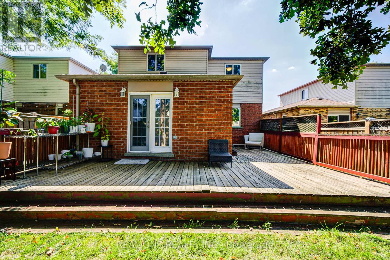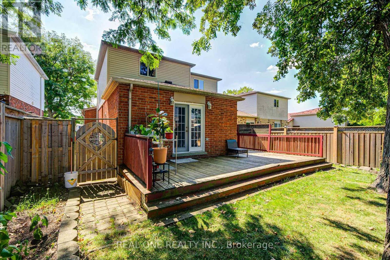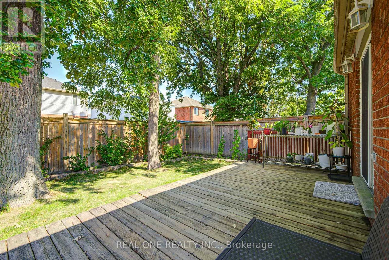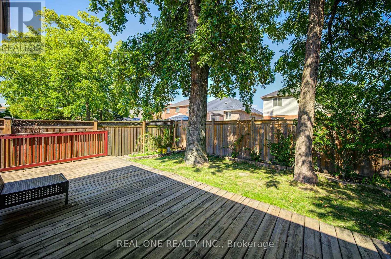3 Bedroom
2 Bathroom
1500 - 2000 sqft
Central Air Conditioning
Forced Air
$779,000
Beautiful 3-Bedroom + Main Floor Office Detached Home In A Highly Sought-After Family-Friendly Hamilton Mountain Neighbourhood! Built In 1997 And Offering Approximately 2,000 Sq. Ft. Of Living Space, This Home Features Hardwood Floors Throughout Both Levels, Solid Wood Stairs, And A Main Floor Living/Dining Area That Has Been Smartly Divided To Create A Formal Dining Room And Office (Easily Converted Back). The Eat-In Kitchen Boasts Quartz Countertops And Backsplash, While The Spacious Family Room Opens Through Patio Doors To A Large Wraparound Deck. The Second Floor Showcases A Newly Renovated Bathroom With Glass Shower And Three Generous Bedrooms, Including A Sun-Filled South-Facing Primary With Walk-In Closet. The Finished Basement Includes A Large Recreation Room And Storage. Enjoy A Peaceful Backyard With Mature Shade Tree And Expansive Deck. Prime Location With Transit, Grocery, Restaurants, Parks, Hospitals, And Big-Box Stores Nearby; Just 5 Minutes To Mohawk College, 2 Minutes To The Linc, And Quick Highway Access-Perfect For Commuters! Upgrades: Furnace '13, Roof '14, Driveway '15, Hardwood Flooring And Basement Flooring '16, Washer/Dryer '16, Fence '19, Stove '24, Garage Door '24, Attic Insulation '25, Owned Hot Water Tank '25, Kitchen Countertop '25, 2Pc Bathroom '25, Main Bathroom '25. (id:41954)
Property Details
|
MLS® Number
|
X12401798 |
|
Property Type
|
Single Family |
|
Community Name
|
Jerome |
|
Features
|
Carpet Free |
|
Parking Space Total
|
3 |
Building
|
Bathroom Total
|
2 |
|
Bedrooms Above Ground
|
3 |
|
Bedrooms Total
|
3 |
|
Age
|
16 To 30 Years |
|
Appliances
|
Dryer, Water Heater, Stove, Washer, Window Coverings, Refrigerator |
|
Basement Development
|
Finished |
|
Basement Type
|
N/a (finished) |
|
Construction Style Attachment
|
Detached |
|
Cooling Type
|
Central Air Conditioning |
|
Exterior Finish
|
Brick, Vinyl Siding |
|
Flooring Type
|
Hardwood |
|
Foundation Type
|
Poured Concrete |
|
Half Bath Total
|
1 |
|
Heating Fuel
|
Natural Gas |
|
Heating Type
|
Forced Air |
|
Stories Total
|
2 |
|
Size Interior
|
1500 - 2000 Sqft |
|
Type
|
House |
|
Utility Water
|
Municipal Water |
Parking
Land
|
Acreage
|
No |
|
Sewer
|
Sanitary Sewer |
|
Size Depth
|
100 Ft ,2 In |
|
Size Frontage
|
39 Ft ,4 In |
|
Size Irregular
|
39.4 X 100.2 Ft |
|
Size Total Text
|
39.4 X 100.2 Ft |
Rooms
| Level |
Type |
Length |
Width |
Dimensions |
|
Second Level |
Primary Bedroom |
3.18 m |
4.29 m |
3.18 m x 4.29 m |
|
Second Level |
Bedroom 2 |
3.18 m |
2.64 m |
3.18 m x 2.64 m |
|
Second Level |
Bedroom 3 |
3.73 m |
3.26 m |
3.73 m x 3.26 m |
|
Basement |
Recreational, Games Room |
4.88 m |
5.03 m |
4.88 m x 5.03 m |
|
Basement |
Laundry Room |
4.57 m |
1.91 m |
4.57 m x 1.91 m |
|
Ground Level |
Family Room |
4.88 m |
3.35 m |
4.88 m x 3.35 m |
|
Ground Level |
Dining Room |
3.3 m |
3.23 m |
3.3 m x 3.23 m |
|
Ground Level |
Kitchen |
4.27 m |
3.3 m |
4.27 m x 3.3 m |
|
Ground Level |
Office |
3.3 m |
3.71 m |
3.3 m x 3.71 m |
https://www.realtor.ca/real-estate/28858959/79-lorenzo-drive-hamilton-jerome-jerome
