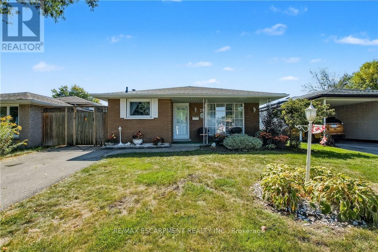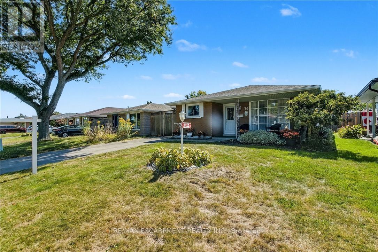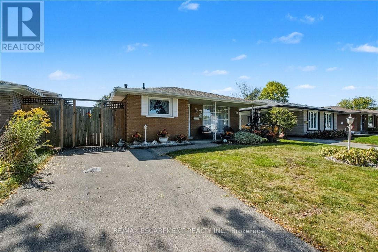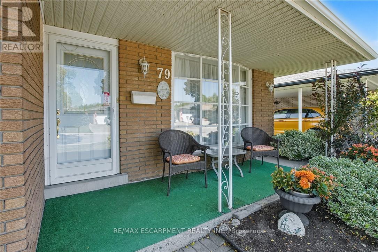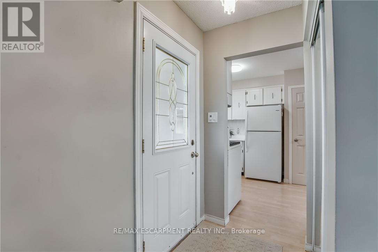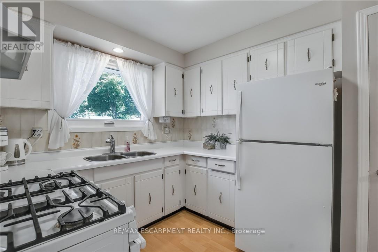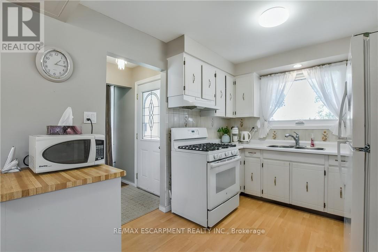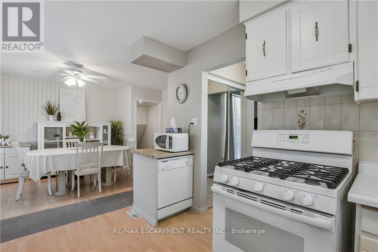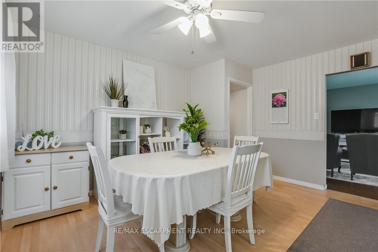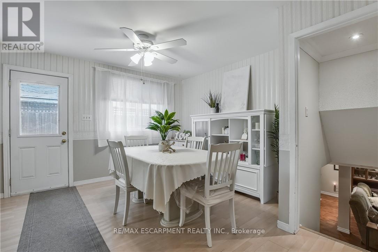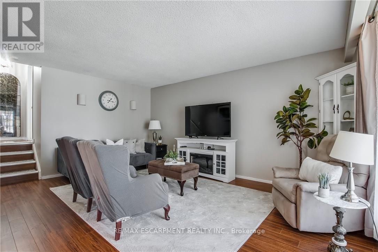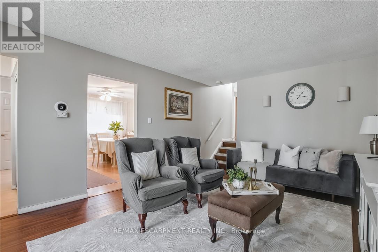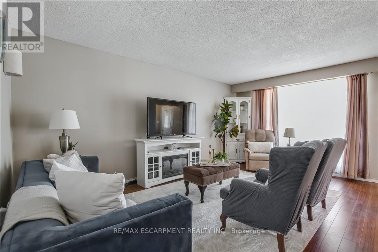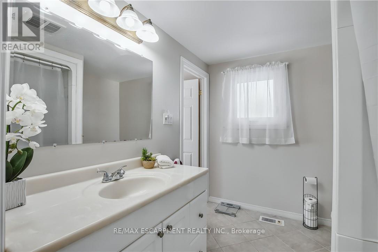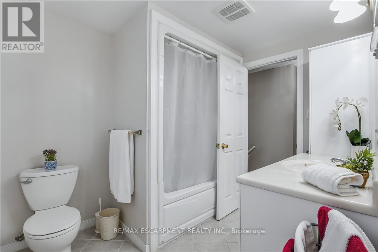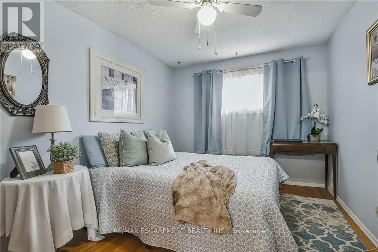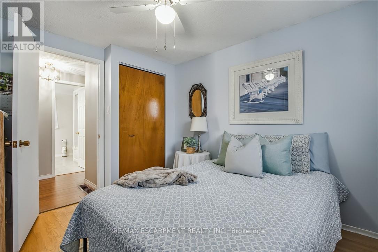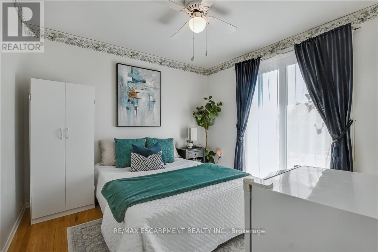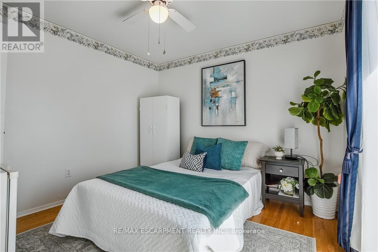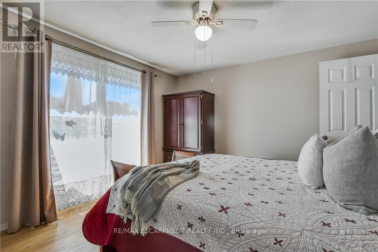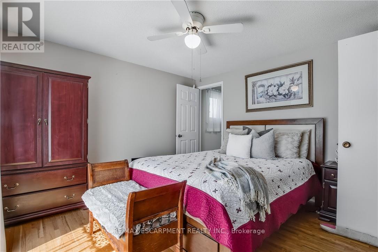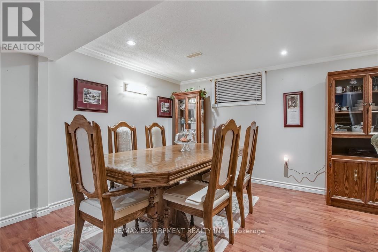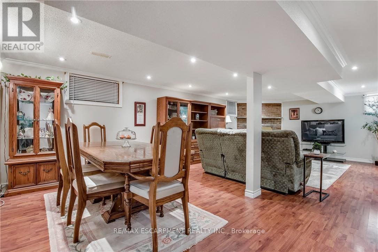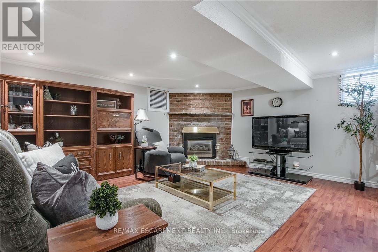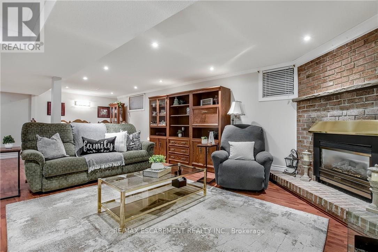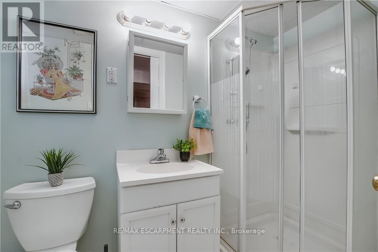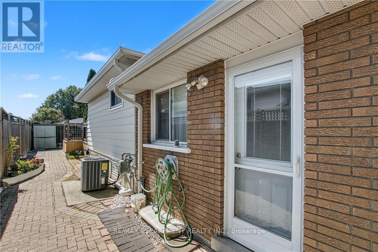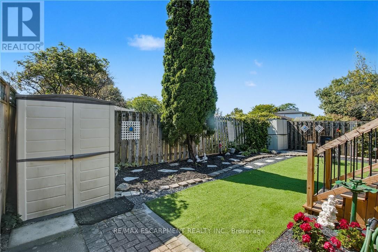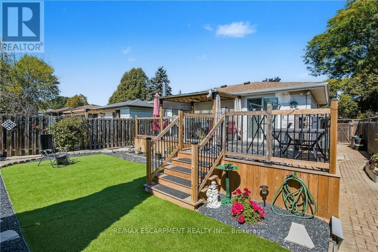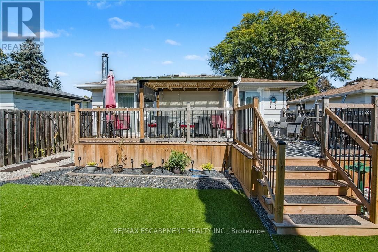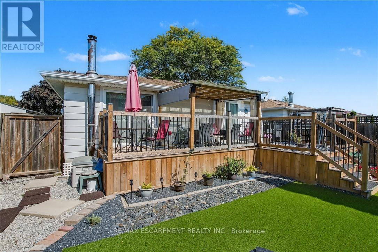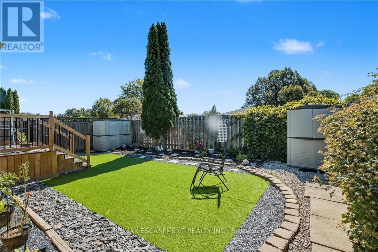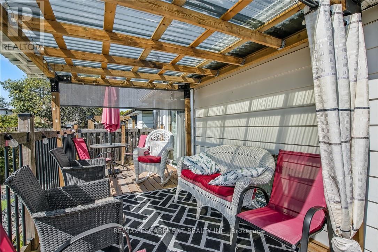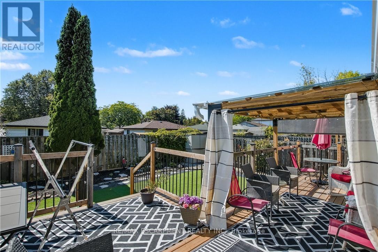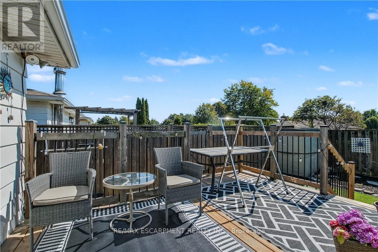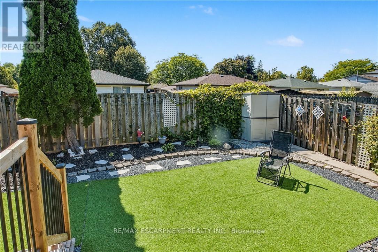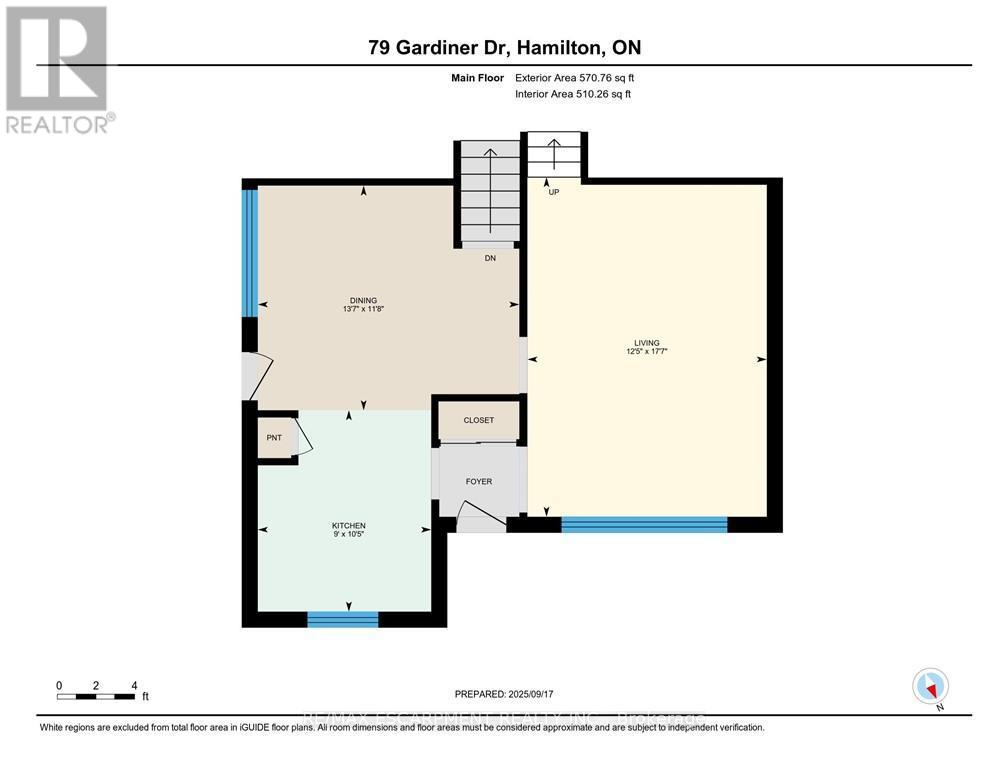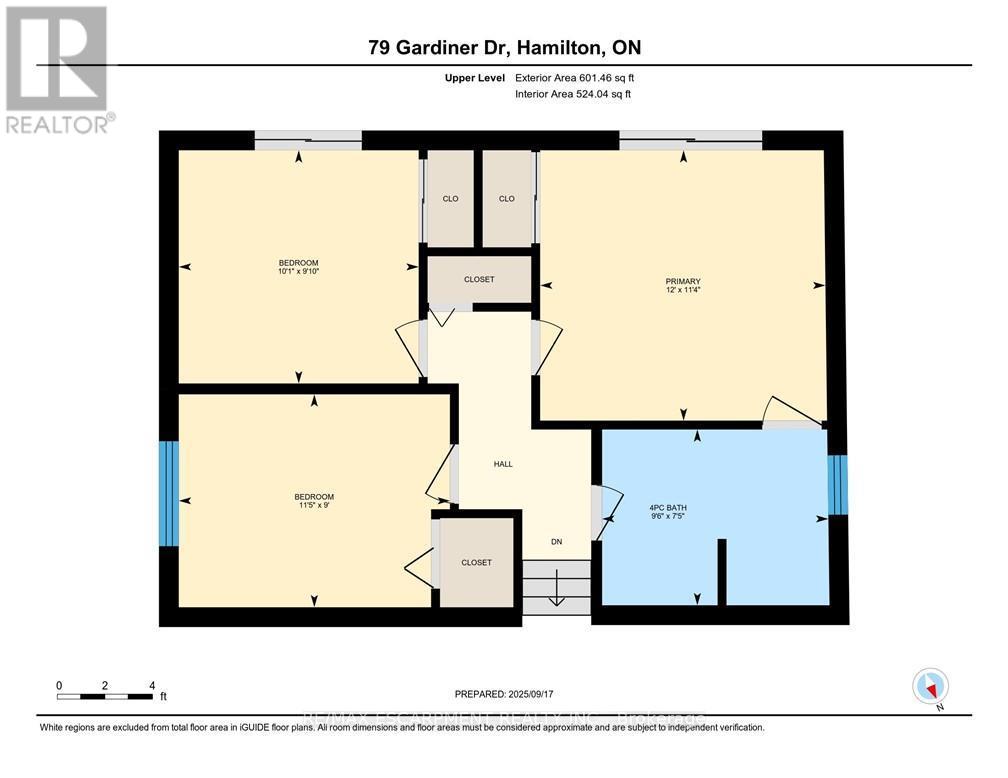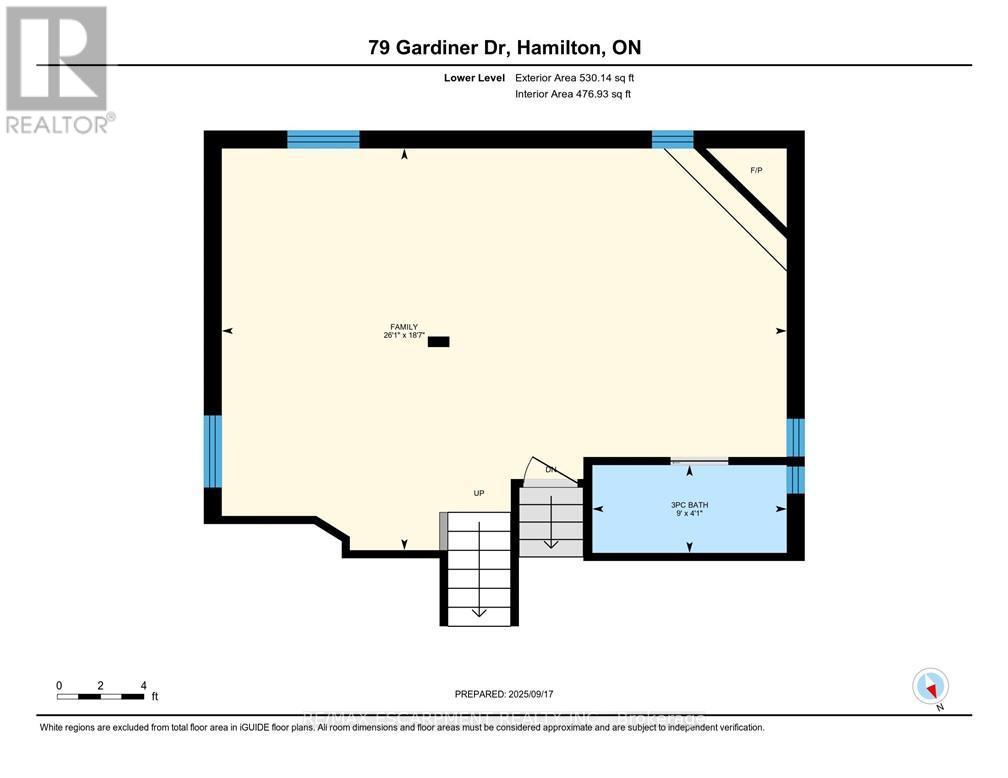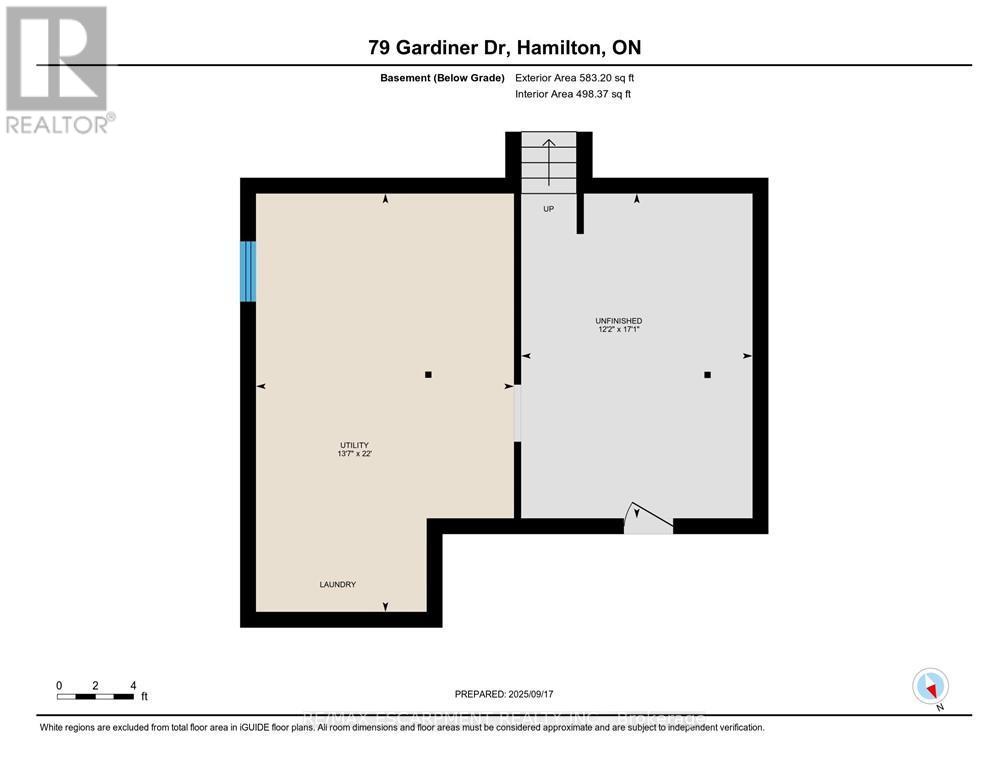3 Bedroom
2 Bathroom
1500 - 2000 sqft
Fireplace
Central Air Conditioning
Forced Air
$699,900
Welcome to 79 Gardiner Drive, located in a sought-after Hamilton Mountain neighbourhood. This 4-level backsplit offers 3 bright bedrooms and 2 full bathrooms, including a primary with ensuite privileges and walkout to the backyard. The main level features an eat-in kitchen, while the lower level includes a gas fireplace and large windows. The unfinished basement provides excellent storage or future living space. Outside, enjoy a private deck and low-maintenance landscaping. Conveniently close to schools, parks, shopping, and easy access to the LINC. This is a DO NOT MISS opportunity for first time home buyers or growing families. (id:41954)
Property Details
|
MLS® Number
|
X12420059 |
|
Property Type
|
Single Family |
|
Community Name
|
Gilkson |
|
Amenities Near By
|
Golf Nearby, Hospital, Schools |
|
Equipment Type
|
Water Heater |
|
Parking Space Total
|
3 |
|
Rental Equipment Type
|
Water Heater |
Building
|
Bathroom Total
|
2 |
|
Bedrooms Above Ground
|
3 |
|
Bedrooms Total
|
3 |
|
Age
|
51 To 99 Years |
|
Amenities
|
Fireplace(s) |
|
Appliances
|
Dishwasher, Dryer, Hood Fan, Stove, Washer, Refrigerator |
|
Basement Development
|
Unfinished |
|
Basement Type
|
Full (unfinished) |
|
Construction Style Attachment
|
Detached |
|
Construction Style Split Level
|
Backsplit |
|
Cooling Type
|
Central Air Conditioning |
|
Exterior Finish
|
Brick |
|
Fireplace Present
|
Yes |
|
Fireplace Total
|
1 |
|
Foundation Type
|
Block |
|
Heating Fuel
|
Natural Gas |
|
Heating Type
|
Forced Air |
|
Size Interior
|
1500 - 2000 Sqft |
|
Type
|
House |
|
Utility Water
|
Municipal Water |
Parking
Land
|
Acreage
|
No |
|
Land Amenities
|
Golf Nearby, Hospital, Schools |
|
Sewer
|
Sanitary Sewer |
|
Size Depth
|
96 Ft ,9 In |
|
Size Frontage
|
41 Ft ,7 In |
|
Size Irregular
|
41.6 X 96.8 Ft |
|
Size Total Text
|
41.6 X 96.8 Ft |
Rooms
| Level |
Type |
Length |
Width |
Dimensions |
|
Second Level |
Primary Bedroom |
3.66 m |
3.45 m |
3.66 m x 3.45 m |
|
Second Level |
Bedroom |
3.07 m |
3 m |
3.07 m x 3 m |
|
Second Level |
Bedroom |
3.48 m |
2.74 m |
3.48 m x 2.74 m |
|
Second Level |
Bathroom |
2.9 m |
2.26 m |
2.9 m x 2.26 m |
|
Basement |
Utility Room |
3.71 m |
5.21 m |
3.71 m x 5.21 m |
|
Lower Level |
Family Room |
7.95 m |
5.66 m |
7.95 m x 5.66 m |
|
Lower Level |
Bathroom |
2.74 m |
1.24 m |
2.74 m x 1.24 m |
|
Main Level |
Living Room |
3.78 m |
5.31 m |
3.78 m x 5.31 m |
|
Main Level |
Dining Room |
4.14 m |
3.56 m |
4.14 m x 3.56 m |
|
Main Level |
Kitchen |
2.74 m |
3.17 m |
2.74 m x 3.17 m |
https://www.realtor.ca/real-estate/28898419/79-gardiner-drive-hamilton-gilkson-gilkson
