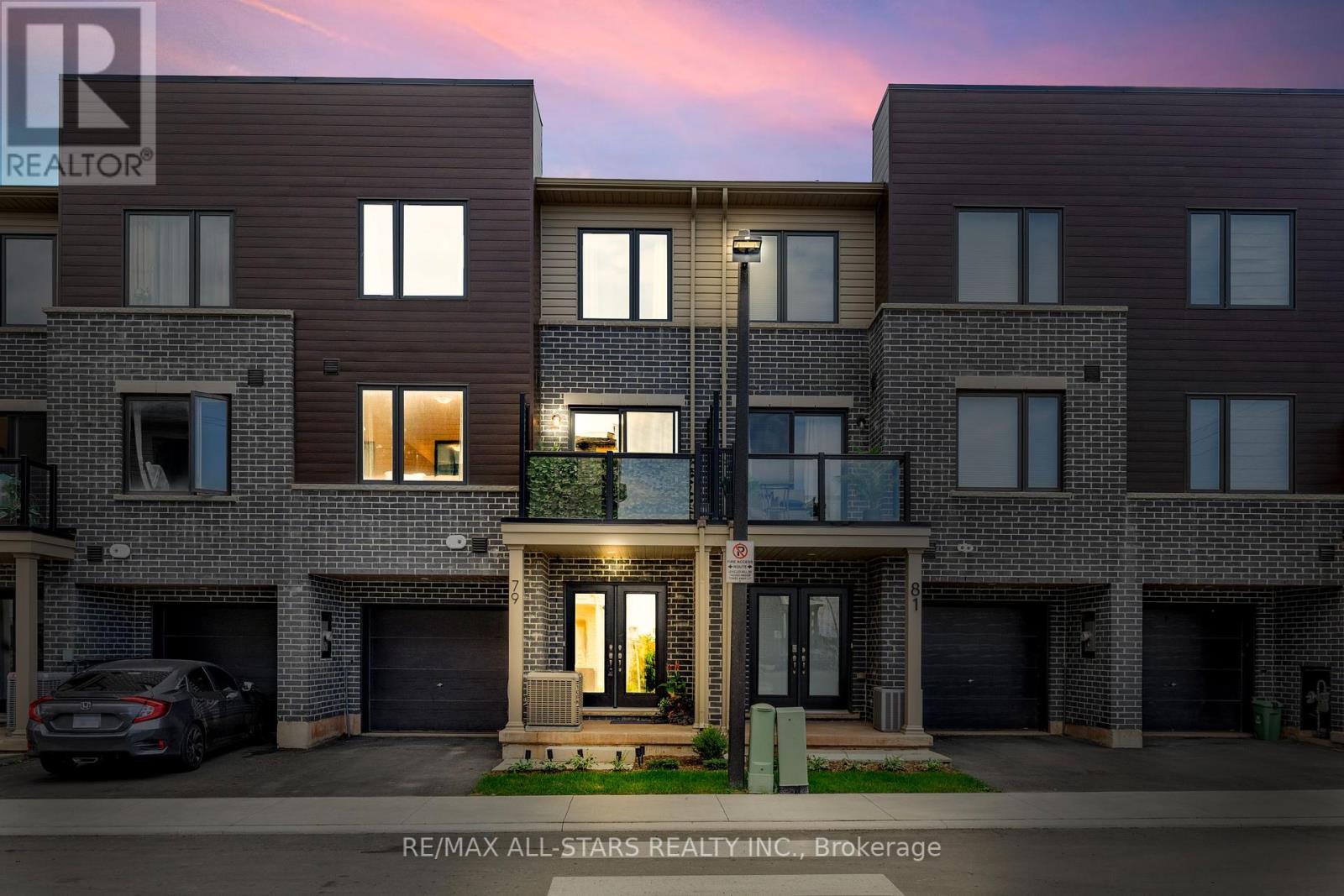79 Dryden Lane Hamilton (Mcquesten), Ontario L8H 0B6
$560,000Maintenance, Common Area Maintenance, Insurance
$110.77 Monthly
Maintenance, Common Area Maintenance, Insurance
$110.77 MonthlyExperience the perfect blend of style, comfort, and low-maintenance living in this beautifully designed 3-storey condo townhome - ideal for first-time buyers, downsizers, or savvy investors. Nestled in a sought-after Hamilton neighbourhood, this home offers unbeatable convenience just minutes from the Red Hill Valley Parkway, with quick access to the QEW, 403, and 407. Enjoy nearby trails, parks, schools, shopping, and the scenic shores of Lake Ontario - all just a short drive away. Step inside through double front doors into a spacious foyer featuring double closets, inside garage access, and a utility/storage room. The main level boasts a sun-filled open-concept layout with a stylish kitchen complete with stainless steel appliances and an eat-in island, a bright dining area, and a generous living room with walk-out to a private, updated balcony - perfect for morning coffee or evening BBQs. Upstairs, you'll find two well-appointed bedrooms, including a bright and spacious primary, along with a 4-piece bathroom and convenient upper-level laundry. This home checks all the boxes - modern design, functional layout, and an unbeatable location close to highways, trails, shops, restaurants, and more. Whether you're looking to move in or invest, 79 Dryden Lane offers the lifestyle and value you've been waiting for. (id:41954)
Property Details
| MLS® Number | X12387937 |
| Property Type | Single Family |
| Community Name | McQuesten |
| Community Features | Pet Restrictions |
| Equipment Type | Water Heater |
| Features | Balcony |
| Parking Space Total | 2 |
| Rental Equipment Type | Water Heater |
Building
| Bathroom Total | 2 |
| Bedrooms Above Ground | 2 |
| Bedrooms Total | 2 |
| Age | 0 To 5 Years |
| Appliances | Water Heater, Garage Door Opener Remote(s), Dishwasher, Dryer, Oven, Washer, Refrigerator |
| Cooling Type | Central Air Conditioning |
| Exterior Finish | Vinyl Siding, Brick Facing |
| Half Bath Total | 1 |
| Heating Fuel | Natural Gas |
| Heating Type | Forced Air |
| Stories Total | 3 |
| Size Interior | 1200 - 1399 Sqft |
| Type | Row / Townhouse |
Parking
| Attached Garage | |
| Garage |
Land
| Acreage | No |
| Zoning Description | D6 (as Per Geo) |
Rooms
| Level | Type | Length | Width | Dimensions |
|---|---|---|---|---|
| Second Level | Living Room | 2.77 m | 4.9 m | 2.77 m x 4.9 m |
| Second Level | Dining Room | 3.12 m | 3.45 m | 3.12 m x 3.45 m |
| Second Level | Kitchen | 3.1 m | 4.2 m | 3.1 m x 4.2 m |
| Second Level | Bathroom | 1.5 m | 1.8 m | 1.5 m x 1.8 m |
| Third Level | Bedroom | 3.15 m | 4.85 m | 3.15 m x 4.85 m |
| Third Level | Bedroom 2 | 2.67 m | 3.99 m | 2.67 m x 3.99 m |
| Third Level | Bathroom | 2.82 m | 1.52 m | 2.82 m x 1.52 m |
| Main Level | Foyer | 2.84 m | 4.67 m | 2.84 m x 4.67 m |
| Main Level | Utility Room | 1.91 m | 2.01 m | 1.91 m x 2.01 m |
https://www.realtor.ca/real-estate/28828753/79-dryden-lane-hamilton-mcquesten-mcquesten
Interested?
Contact us for more information












































