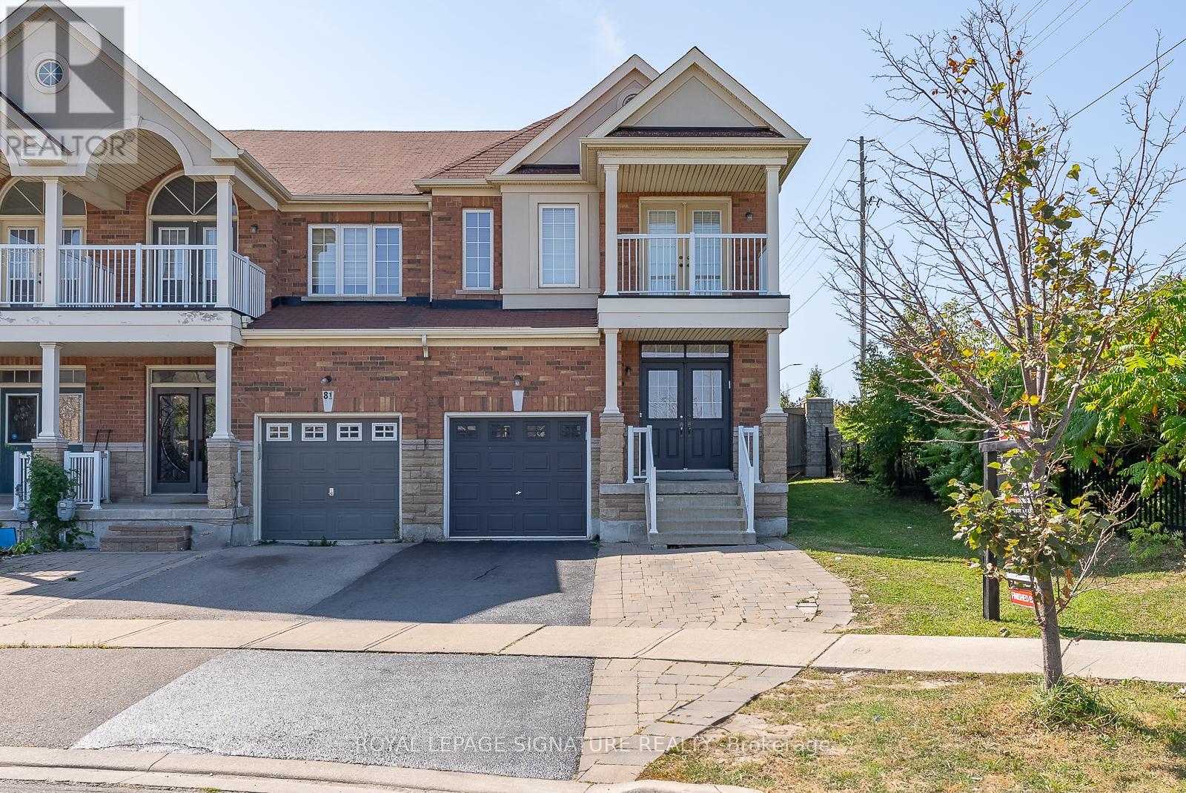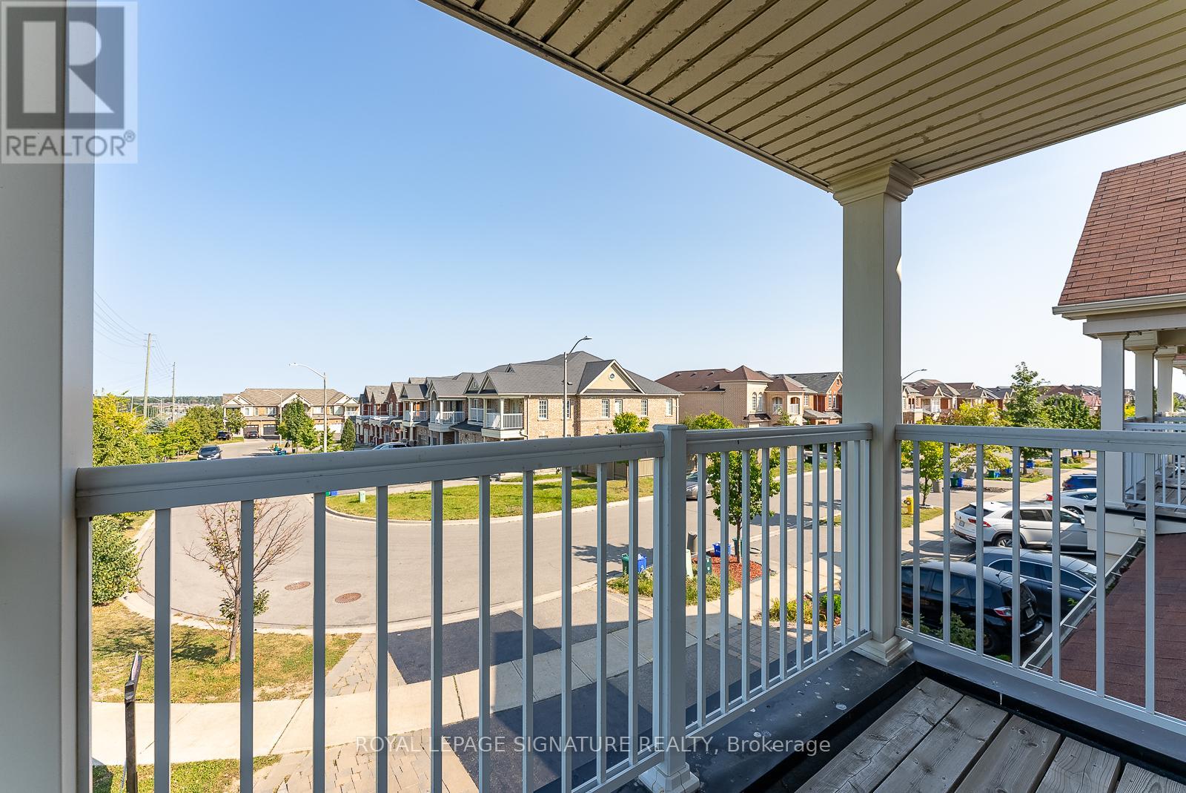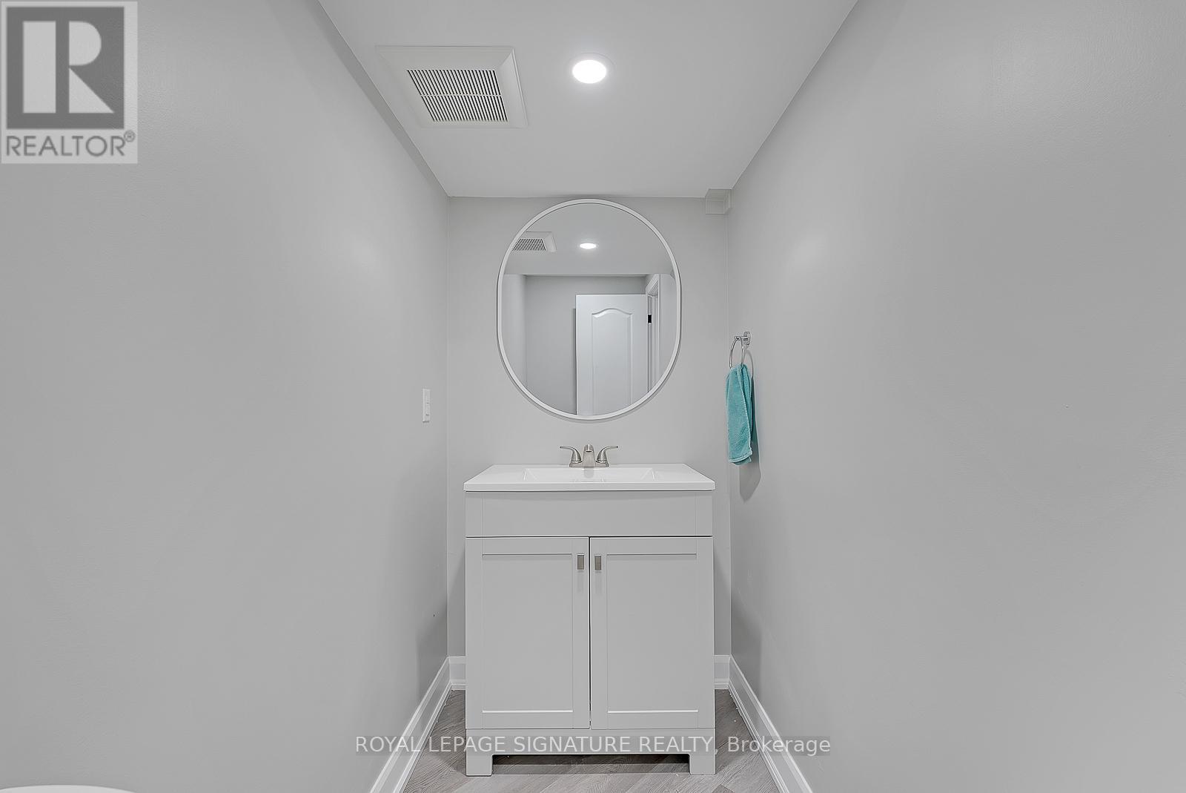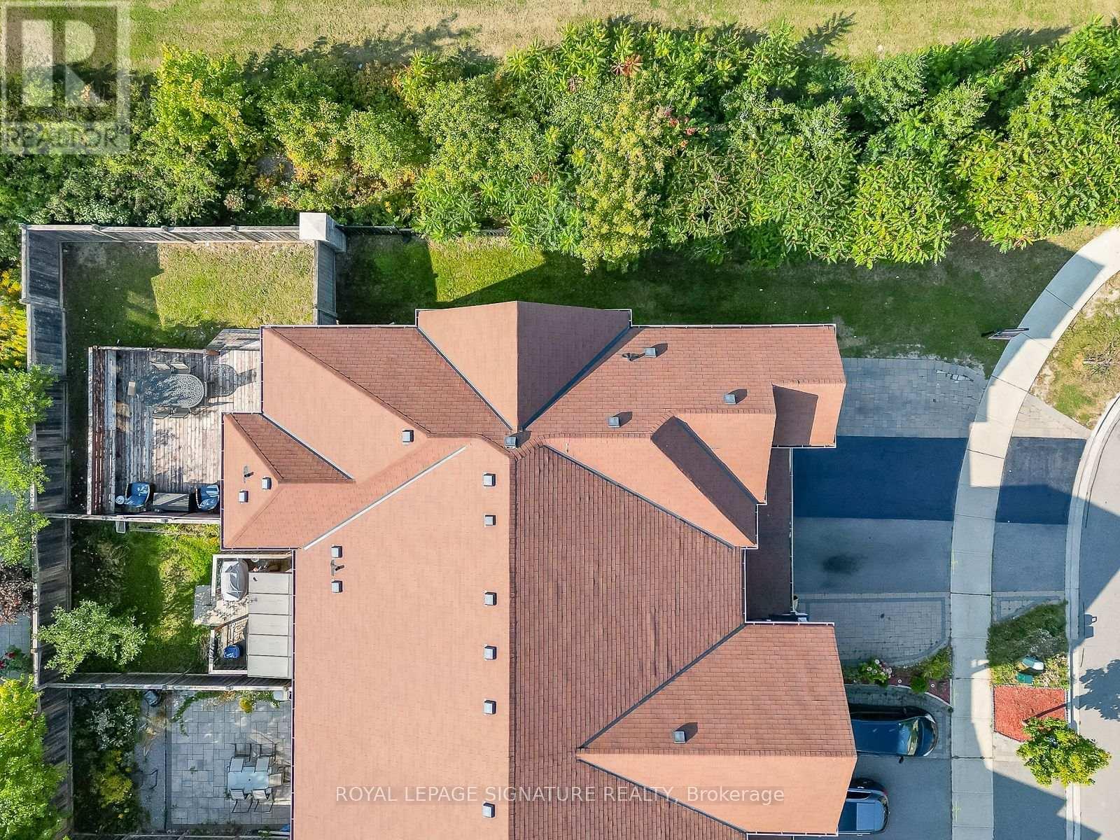79 Big Hill Crescent Vaughan (Patterson), Ontario L6A 4K7
$1,328,800
Welcome To 79 Big Hill Crescent! A Beautifully Renovated 4-Bedroom, 4-Bathroom Corner Townhome Nestled In The Heart Of Vaughan's Sought-After Patterson Community. Offering A Total Of 2,952 Sq. Ft. Of Thoughtfully Designed Living Space (1,985 Sq. Ft. Above Grade + 967 Sq. Ft. Finished Basement), This Home Combines Style, Functionality, And Comfort In Every Detail. Featuring Over $120,000 In Upgrades, Including Gleaming Hardwood Floors, Crown Moulding, And A Sun-Filled Open-Concept Layout, Ideal For Both Everyday Living And Entertaining. The Chef-Inspired Kitchen Showcases Granite Countertops, Stainless Steel Appliances, And Ample Cabinetry. Step Outside To A Private 400 Sq. Ft. Deck Perfect For Outdoor Dining Or Relaxation. The Finished Basement Adds Valuable Space With A Large Rec Area And A Separate Room, Ideal As A Guest Bedroom, Office, Or Gym. Located On A Quiet, Family-Friendly Street Close To Top-Rated Schools, Parks, Transit, Highways, And Everyday Amenities. This Is A Rare Turnkey Opportunity In One Of Vaughan's Most Desirable Neighbourhoods. (id:41954)
Open House
This property has open houses!
2:00 pm
Ends at:4:00 pm
2:00 pm
Ends at:4:00 pm
Property Details
| MLS® Number | N12172604 |
| Property Type | Single Family |
| Community Name | Patterson |
| Amenities Near By | Hospital, Public Transit, Schools |
| Community Features | Community Centre |
| Features | Gazebo |
| Parking Space Total | 3 |
| Structure | Deck, Patio(s) |
Building
| Bathroom Total | 4 |
| Bedrooms Above Ground | 4 |
| Bedrooms Below Ground | 1 |
| Bedrooms Total | 5 |
| Appliances | Central Vacuum, Dishwasher, Dryer, Microwave, Oven, Washer, Window Coverings, Refrigerator |
| Basement Development | Finished |
| Basement Type | N/a (finished) |
| Construction Style Attachment | Attached |
| Cooling Type | Central Air Conditioning |
| Exterior Finish | Brick, Stone |
| Flooring Type | Laminate, Ceramic, Hardwood |
| Foundation Type | Brick, Stone |
| Half Bath Total | 2 |
| Heating Fuel | Natural Gas |
| Heating Type | Forced Air |
| Stories Total | 2 |
| Size Interior | 1500 - 2000 Sqft |
| Type | Row / Townhouse |
| Utility Water | Municipal Water |
Parking
| Attached Garage | |
| Garage |
Land
| Acreage | No |
| Land Amenities | Hospital, Public Transit, Schools |
| Sewer | Sanitary Sewer |
| Size Depth | 105 Ft |
| Size Frontage | 35 Ft ,10 In |
| Size Irregular | 35.9 X 105 Ft |
| Size Total Text | 35.9 X 105 Ft |
Rooms
| Level | Type | Length | Width | Dimensions |
|---|---|---|---|---|
| Second Level | Primary Bedroom | 5.33 m | 4.21 m | 5.33 m x 4.21 m |
| Second Level | Bedroom 2 | 3.6 m | 2.79 m | 3.6 m x 2.79 m |
| Second Level | Bedroom 3 | 3.51 m | 2.96 m | 3.51 m x 2.96 m |
| Second Level | Bedroom 4 | 3.73 m | 2.47 m | 3.73 m x 2.47 m |
| Lower Level | Bedroom 5 | 2.22 m | 4.35 m | 2.22 m x 4.35 m |
| Lower Level | Recreational, Games Room | 3.14 m | 10.15 m | 3.14 m x 10.15 m |
| Main Level | Foyer | Measurements not available | ||
| Main Level | Living Room | 5.79 m | 3.5 m | 5.79 m x 3.5 m |
| Main Level | Dining Room | 4.3 m | 3.05 m | 4.3 m x 3.05 m |
| Main Level | Kitchen | 3.05 m | 2.59 m | 3.05 m x 2.59 m |
| Main Level | Eating Area | 3.32 m | 3.08 m | 3.32 m x 3.08 m |
https://www.realtor.ca/real-estate/28365346/79-big-hill-crescent-vaughan-patterson-patterson
Interested?
Contact us for more information



















































