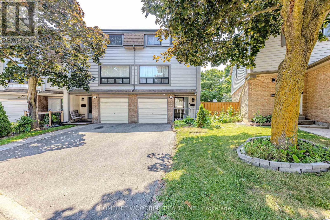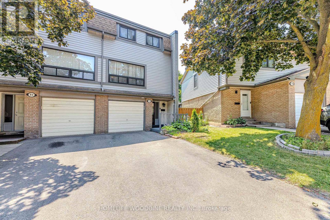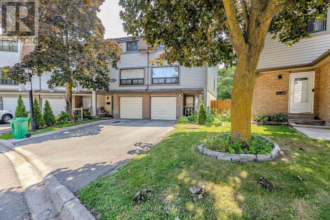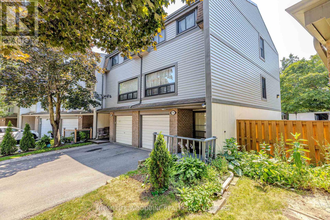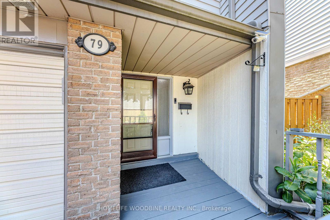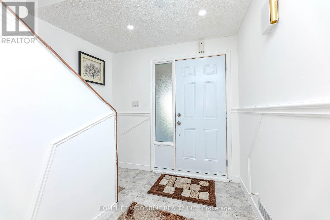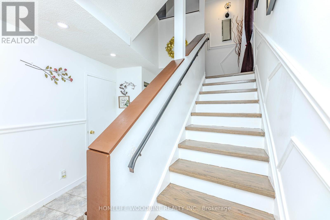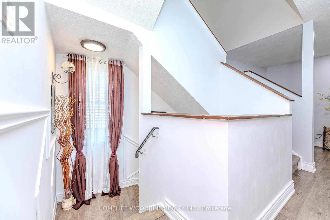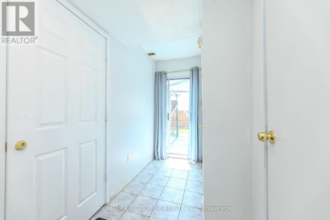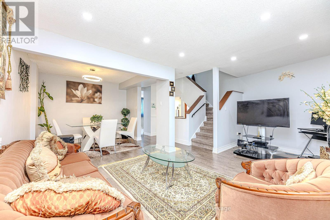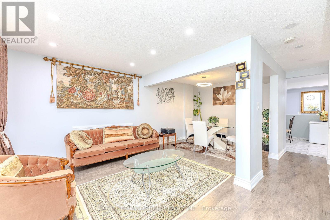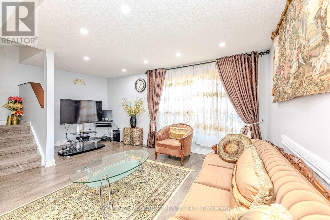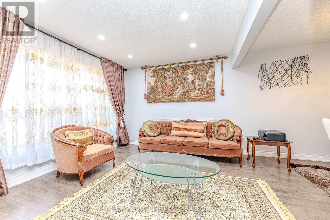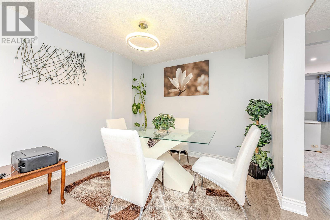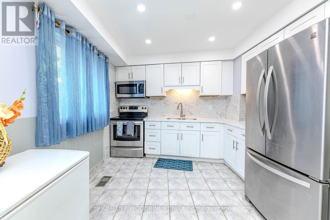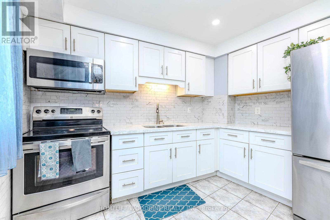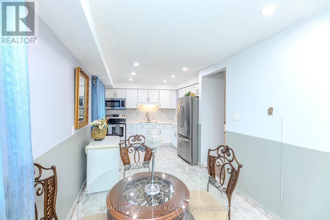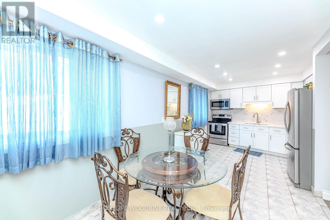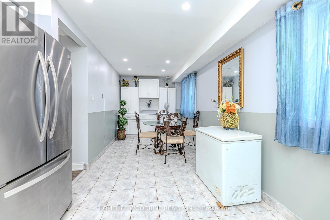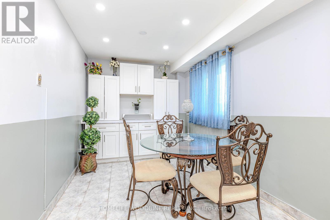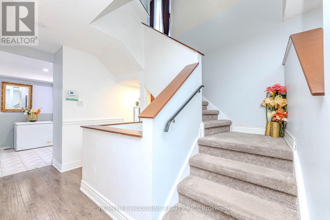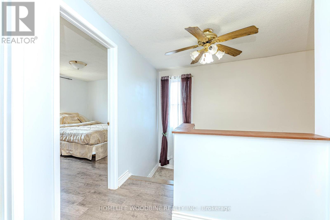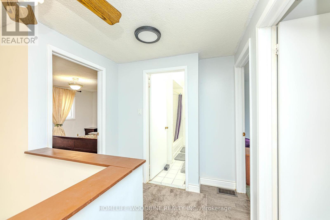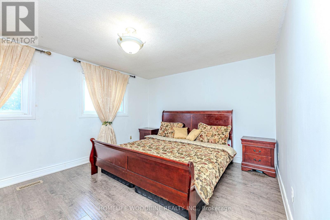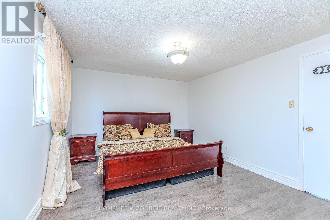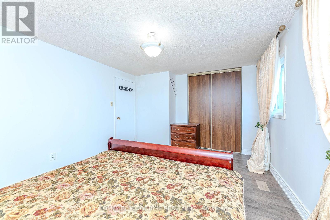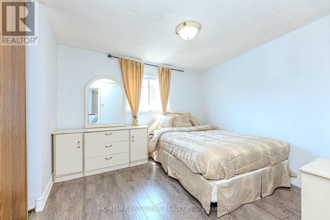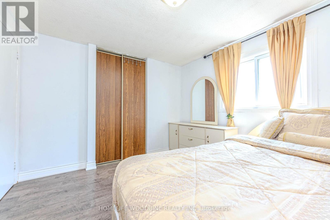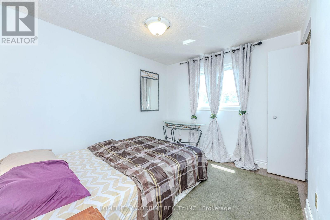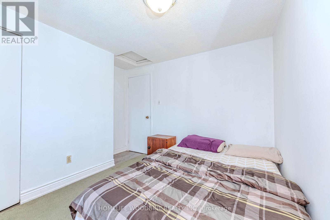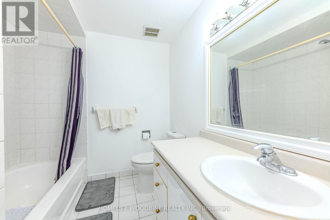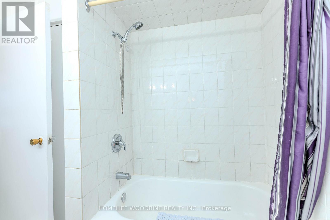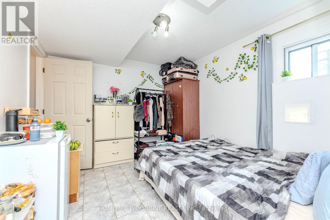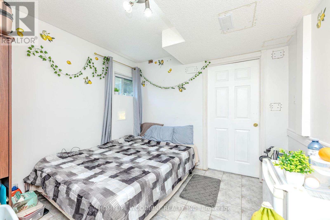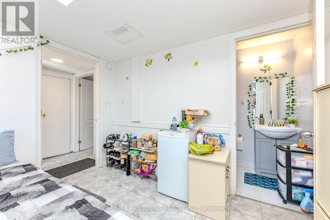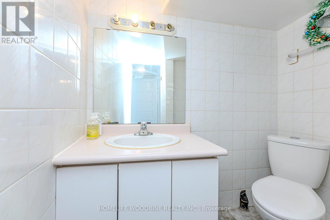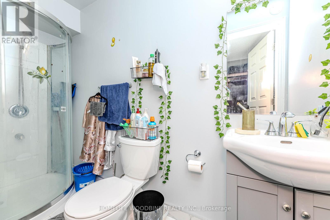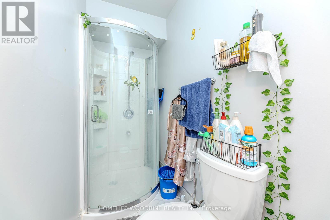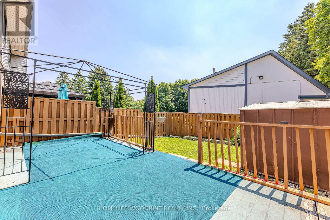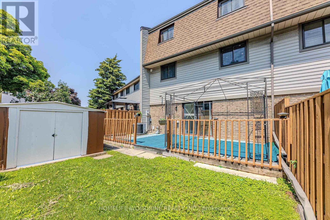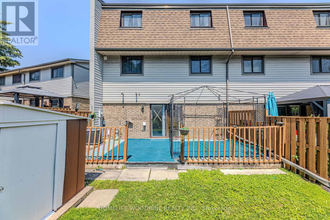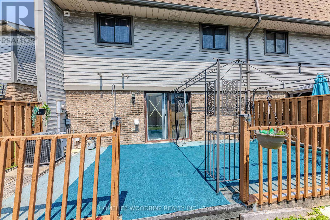79 - 79 Ashton Crescent Brampton (Central Park), Ontario L6S 3J9
$689,900Maintenance, Insurance, Common Area Maintenance, Parking, Water
$621.72 Monthly
Maintenance, Insurance, Common Area Maintenance, Parking, Water
$621.72 MonthlyBeautiful End Unit Townhome That Feels Like a Semi in a Sought-After Neighborhood! Welcome to this Meticulously Maintained 3+1 Bedroom, 3-Bathroom End-Unit Townhome, offering the perfect combination of style, space, and functionality. Nestled in a family-friendly, well-kept complex, this home stands out with its generous layout, abundant natural light, and premium upgrades throughout. Step into a bright, open-concept living and dining area, illuminated by pot lights and large windows that fill the space with sunlight. The modern kitchen is a chefs delight, featuring high-end cabinetry, soft-close drawers, a built-in spice rack, elegant backsplash, and a cozy eat-in nook ideal for casual family meals. Upstairs, you will find three spacious bedrooms and a stylish, updated bathroom. The finished lower level includes a private bedroom with its own ensuite bathroom and a walkout to a large patio and fully fenced backyard a perfect space for entertaining, gardening or a safe play area for kids. Enjoy all the benefits of this well-managed community, including access to a recreation area, outdoor pool, party room, and more. This move-in ready home offers the lifestyle you've been waiting for in a location you will love! (id:41954)
Property Details
| MLS® Number | W12288622 |
| Property Type | Single Family |
| Community Name | Central Park |
| Equipment Type | Water Heater |
| Parking Space Total | 3 |
| Rental Equipment Type | Water Heater |
Building
| Bathroom Total | 3 |
| Bedrooms Above Ground | 3 |
| Bedrooms Below Ground | 1 |
| Bedrooms Total | 4 |
| Appliances | Dryer, Microwave, Stove, Washer, Refrigerator |
| Basement Development | Finished |
| Basement Features | Walk Out |
| Basement Type | N/a (finished) |
| Cooling Type | Central Air Conditioning |
| Exterior Finish | Brick |
| Flooring Type | Laminate, Ceramic, Tile |
| Foundation Type | Poured Concrete |
| Half Bath Total | 1 |
| Heating Fuel | Natural Gas |
| Heating Type | Forced Air |
| Stories Total | 3 |
| Size Interior | 1200 - 1399 Sqft |
| Type | Row / Townhouse |
Parking
| Garage |
Land
| Acreage | No |
Rooms
| Level | Type | Length | Width | Dimensions |
|---|---|---|---|---|
| Second Level | Living Room | 5.77 m | 3.86 m | 5.77 m x 3.86 m |
| Second Level | Dining Room | 3.56 m | 2.46 m | 3.56 m x 2.46 m |
| Second Level | Kitchen | 6.4 m | 2.54 m | 6.4 m x 2.54 m |
| Second Level | Eating Area | 6.4 m | 2.54 m | 6.4 m x 2.54 m |
| Third Level | Primary Bedroom | 4.29 m | 3.4 m | 4.29 m x 3.4 m |
| Third Level | Bedroom 2 | 3.07 m | 2.72 m | 3.07 m x 2.72 m |
| Third Level | Bedroom 3 | 3.28 m | 3.02 m | 3.28 m x 3.02 m |
| Ground Level | Bedroom | 3.33 m | 3.05 m | 3.33 m x 3.05 m |
https://www.realtor.ca/real-estate/28613443/79-79-ashton-crescent-brampton-central-park-central-park
Interested?
Contact us for more information
