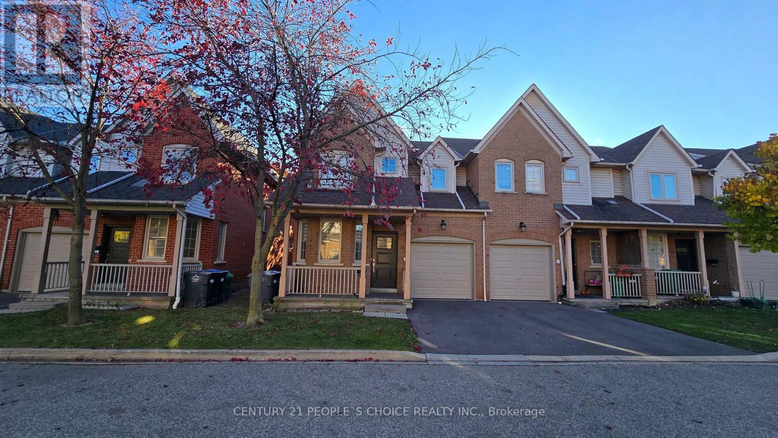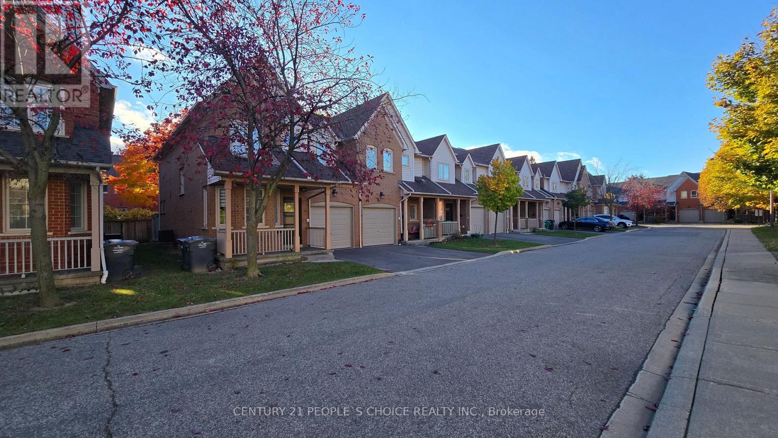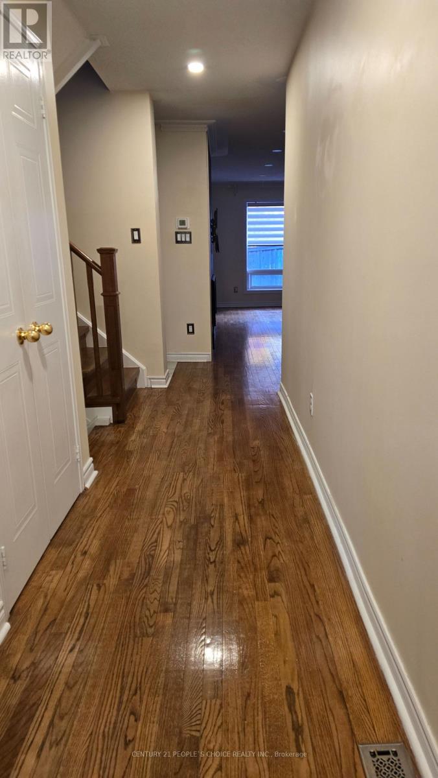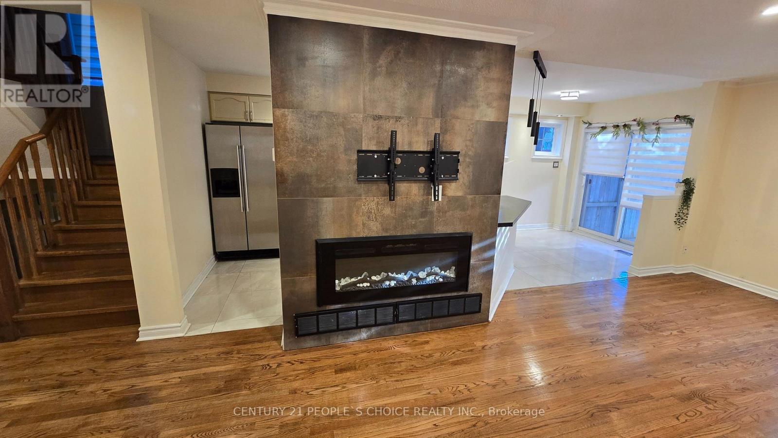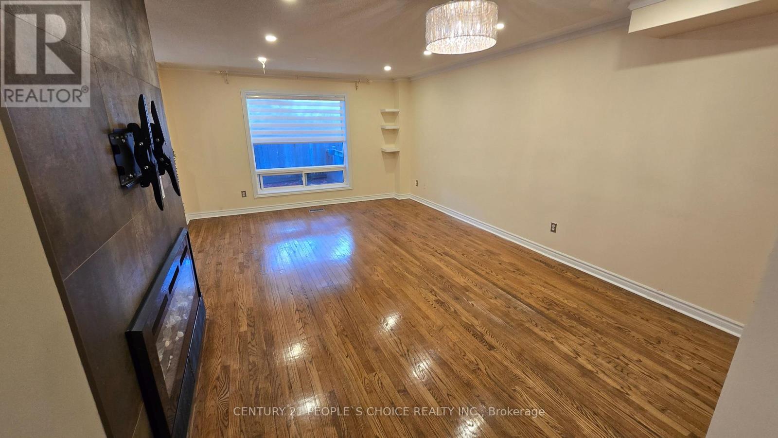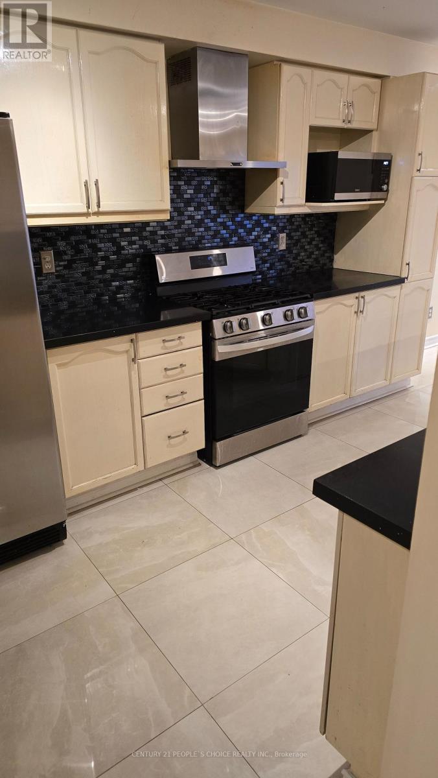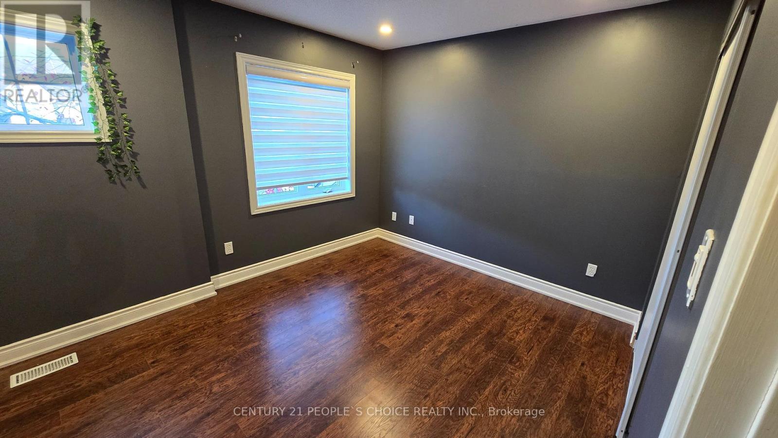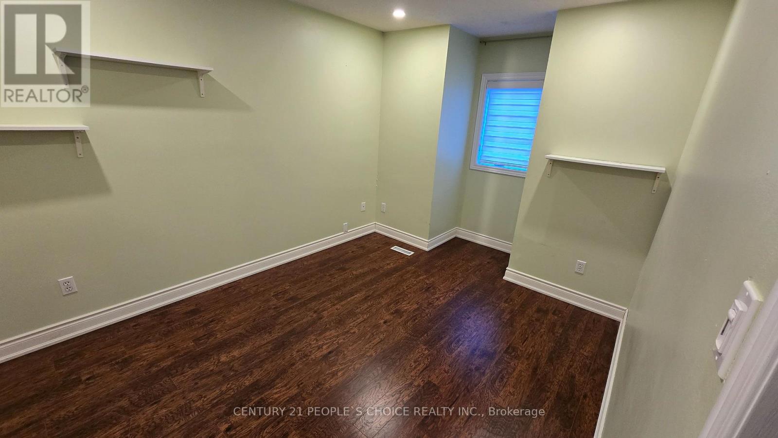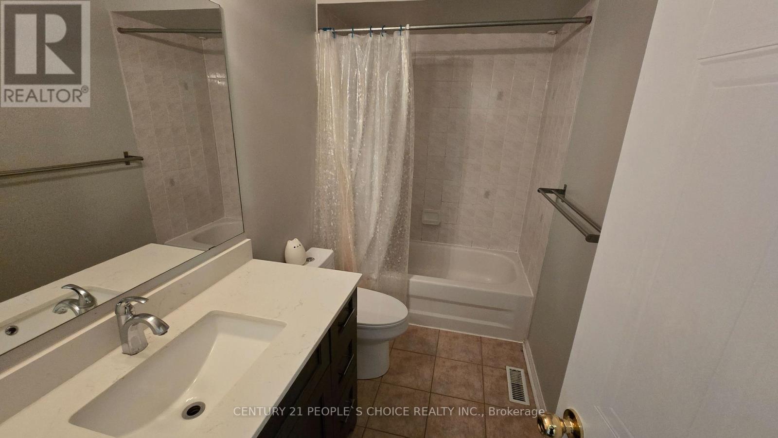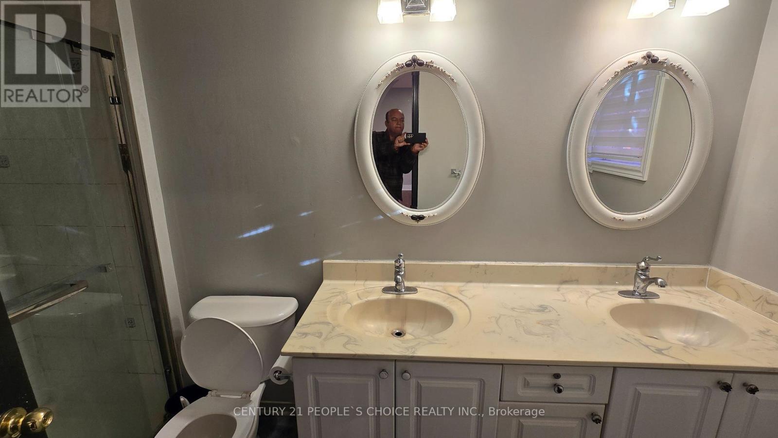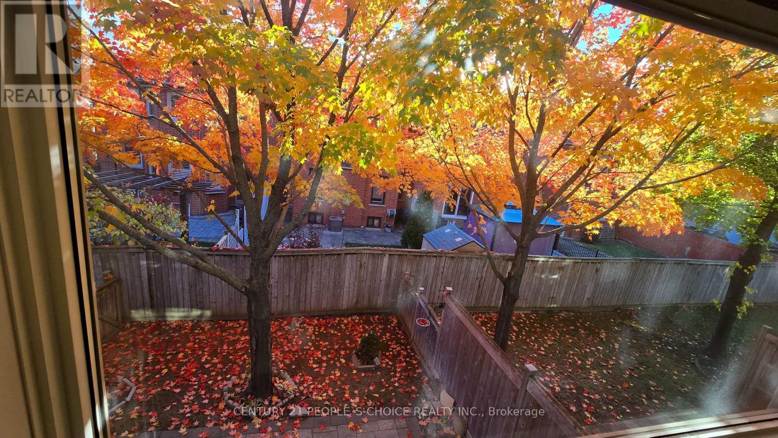79 - 5223 Fairford Crescent Mississauga (East Credit), Ontario L5V 2M6
$850,000Maintenance, Common Area Maintenance, Insurance, Parking
$535 Monthly
Maintenance, Common Area Maintenance, Insurance, Parking
$535 MonthlyBeautiful Corner End Townhouse in a Prime Location! Welcome to this stunning 3-bedroom, 3-washroom home featuring a finished basement and no carpet throughout for easy maintenance and modern appeal. Enjoy a stylish kitchen with quartz countertops and stainless steel appliances, including a 4-year-old furnace, A/C, and stove.A small front office space offers flexibility for personal or work use. Located near top-rated schools, public transit, Heartland Town Centre, Square One, golf courses, and parks, with quick access to Highways 403 and 401 - perfect for commuters! This move-in-ready home combines comfort, convenience, and style - don't miss this fantastic opportunity! (id:41954)
Property Details
| MLS® Number | W12488154 |
| Property Type | Single Family |
| Community Name | East Credit |
| Community Features | Pets Allowed With Restrictions |
| Features | Carpet Free |
| Parking Space Total | 2 |
Building
| Bathroom Total | 3 |
| Bedrooms Above Ground | 3 |
| Bedrooms Total | 3 |
| Appliances | Dryer, Washer |
| Basement Development | Finished |
| Basement Type | N/a (finished) |
| Cooling Type | Central Air Conditioning |
| Exterior Finish | Brick Facing, Concrete |
| Fire Protection | Smoke Detectors |
| Fireplace Present | Yes |
| Flooring Type | Hardwood, Ceramic, Laminate |
| Half Bath Total | 1 |
| Heating Fuel | Natural Gas |
| Heating Type | Forced Air |
| Stories Total | 2 |
| Size Interior | 1600 - 1799 Sqft |
| Type | Row / Townhouse |
Parking
| Garage |
Land
| Acreage | No |
| Zoning Description | Residential |
Rooms
| Level | Type | Length | Width | Dimensions |
|---|---|---|---|---|
| Second Level | Eating Area | 2.38 m | 2.37 m | 2.38 m x 2.37 m |
| Second Level | Den | 3.32 m | 2.3 m | 3.32 m x 2.3 m |
| Second Level | Primary Bedroom | 4.87 m | 4.41 m | 4.87 m x 4.41 m |
| Second Level | Bedroom 2 | 4.25 m | 2.87 m | 4.25 m x 2.87 m |
| Second Level | Bedroom 3 | 3.6 m | 3.04 m | 3.6 m x 3.04 m |
| Basement | Recreational, Games Room | 7.27 m | 4.17 m | 7.27 m x 4.17 m |
| Main Level | Living Room | 4.18 m | 3.37 m | 4.18 m x 3.37 m |
| Main Level | Dining Room | 3.63 m | 2.67 m | 3.63 m x 2.67 m |
| Main Level | Kitchen | 3.95 m | 2.77 m | 3.95 m x 2.77 m |
| Main Level | Foyer | Measurements not available |
Interested?
Contact us for more information
